1592 Madison Street, Chattanooga, TN 37408
Local realty services provided by:ERA Chappell & Associates Realty & Rental
1592 Madison Street,Chattanooga, TN 37408
$649,000
- 3 Beds
- 3 Baths
- 1,698 sq. ft.
- Townhouse
- Pending
Listed by: ryan may
Office: real estate partners chattanooga, llc.
MLS#:3050116
Source:NASHVILLE
Price summary
- Price:$649,000
- Price per sq. ft.:$382.21
- Monthly HOA dues:$250
About this home
Welcome to Madison—a thoughtfully crafted boutique community nestled in the heart of Chattanooga's lively Jefferson Heights neighborhood. Designed with intention by Mapleleaf, Madison offers more than just townhomes—it's a lifestyle rooted in timeless design, elevated finishes, and a strong sense of place. Here, every detail has been carefully considered to create a warm, welcoming environment where style meets comfort and quality is never compromised - all located in one of the city's most exciting and walkable areas.
This exquisite 1,698-square-foot, 3-bedroom, 2.5-bath townhome showcases the refined warmth and timeless elegance of Classic Traditional design. From the moment you enter, a soft, creamy color palette envelops the space, creating an atmosphere of effortless sophistication. Rich hardwood floors sweep through the main living areas, adding depth and distinction, while plush bedroom carpeting cozy softness for restful nights.
The kitchen is both beautiful and functional, featuring sleek quartz countertops, durable and stylish, paired with modern LG appliances that bring ease to daily routines. Whether you're cooking for a crowd or enjoying a quiet breakfast, this kitchen is designed to meet your every need. Built-out closets throughout the home offer abundant storage, and the dedicated laundry room provides convenience and organization with space for both washer and dryer.
The bathrooms continue the theme of understated elegance, with a classic 24''x12'' tile package that elevates the overall look. Step outside to your own private, fenced-in back courtyard—a perfect oasis for entertaining guests, enjoying morning coffee, or unwinding after a long day. And when you're ready to take the comfort indoors to the next level, this beautifully designed retreat also features a spacious two-car garage with extra storage and dual doors in the front and back, allowing the space to transform into an open-air venue for gatherings, weekend projects, or an at-home gym
Contact an agent
Home facts
- Year built:2025
- Listing ID #:3050116
- Added:53 day(s) ago
- Updated:January 17, 2026 at 09:05 AM
Rooms and interior
- Bedrooms:3
- Total bathrooms:3
- Full bathrooms:2
- Half bathrooms:1
- Living area:1,698 sq. ft.
Heating and cooling
- Cooling:Ceiling Fan(s), Central Air
- Heating:Central
Structure and exterior
- Year built:2025
- Building area:1,698 sq. ft.
Schools
- High school:Howard School Of Academics Technology
- Middle school:Orchard Knob Middle School
Utilities
- Water:Public, Water Available
- Sewer:Public Sewer
Finances and disclosures
- Price:$649,000
- Price per sq. ft.:$382.21
New listings near 1592 Madison Street
- Open Sun, 1 to 3pmNew
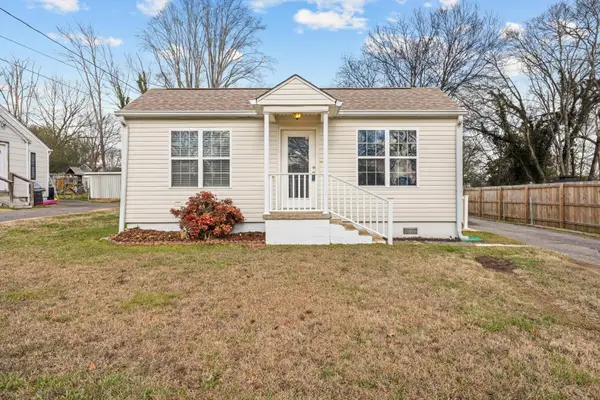 $225,000Active3 beds 1 baths1,008 sq. ft.
$225,000Active3 beds 1 baths1,008 sq. ft.4221 Ealy Road, Chattanooga, TN 37412
MLS# 3098501Listed by: RE/MAX PROPERTIES - New
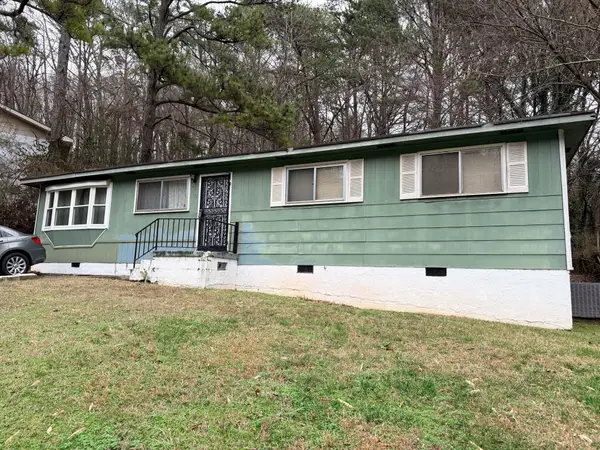 $122,000Active3 beds 2 baths1,200 sq. ft.
$122,000Active3 beds 2 baths1,200 sq. ft.3426 Vinewood Drive, Chattanooga, TN 37406
MLS# 3098440Listed by: REAL ESTATE PARTNERS CHATTANOOGA, LLC - New
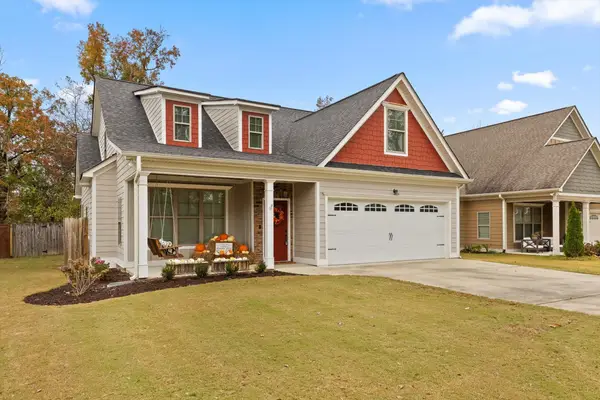 $474,900Active4 beds 3 baths2,192 sq. ft.
$474,900Active4 beds 3 baths2,192 sq. ft.8417 Wynfair Lane, Chattanooga, TN 37421
MLS# 3098337Listed by: GREATER DOWNTOWN REALTY DBA KELLER WILLIAMS REALTY - Open Sun, 12 to 2pmNew
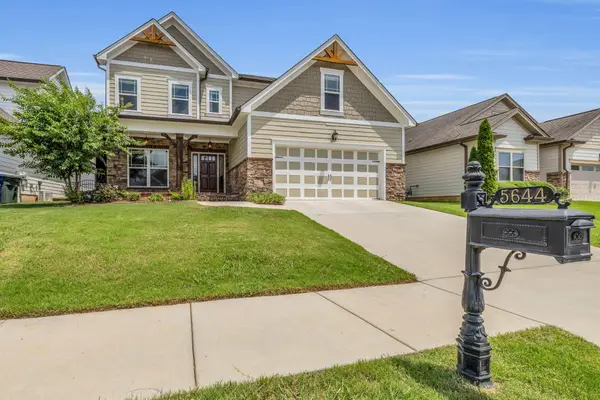 $554,000Active4 beds 3 baths2,792 sq. ft.
$554,000Active4 beds 3 baths2,792 sq. ft.5644 Bungalow Circle, Hixson, TN 37343
MLS# 3080259Listed by: ZACH TAYLOR CHATTANOOGA - New
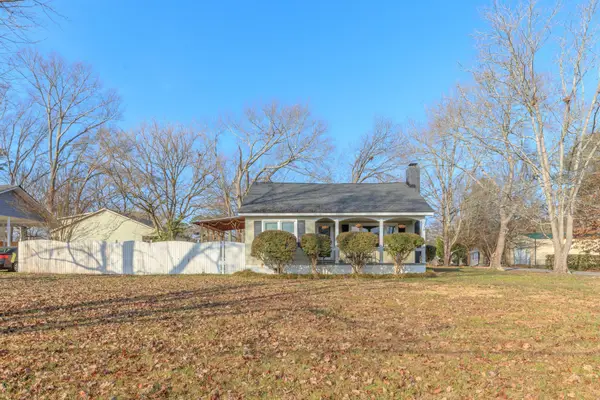 $289,000Active2 beds 1 baths1,388 sq. ft.
$289,000Active2 beds 1 baths1,388 sq. ft.937 James Avenue, Chattanooga, TN 37421
MLS# 3097985Listed by: GREATER CHATTANOOGA REALTY, KELLER WILLIAMS REALTY - New
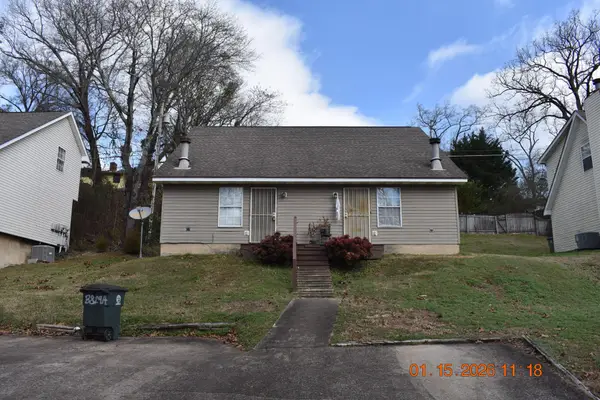 $270,000Active-- beds -- baths1,512 sq. ft.
$270,000Active-- beds -- baths1,512 sq. ft.3829 North Terrace, Chattanooga, TN 37411
MLS# 3098044Listed by: REAL ESTATE PARTNERS CHATTANOOGA, LLC - New
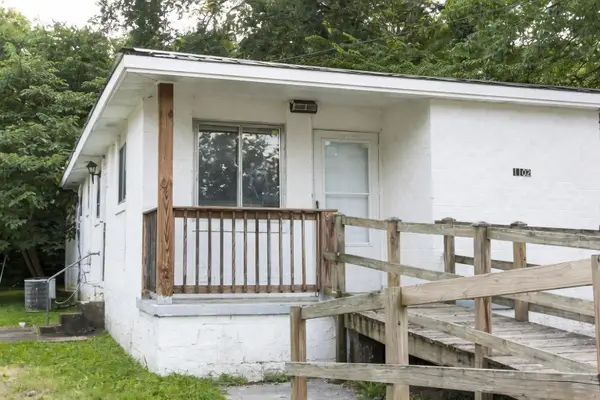 $210,000Active-- beds -- baths1,572 sq. ft.
$210,000Active-- beds -- baths1,572 sq. ft.1102 N Hawthorne Street, Chattanooga, TN 37406
MLS# 3097774Listed by: EXP REALTY - New
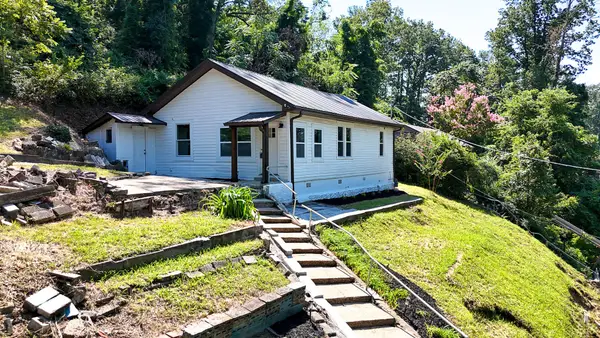 $250,000Active3 beds 1 baths1,032 sq. ft.
$250,000Active3 beds 1 baths1,032 sq. ft.719 Federal St, Chattanooga, TN 37405
MLS# 3097502Listed by: GREATER DOWNTOWN REALTY DBA KELLER WILLIAMS REALTY - Open Sat, 1 to 3pmNew
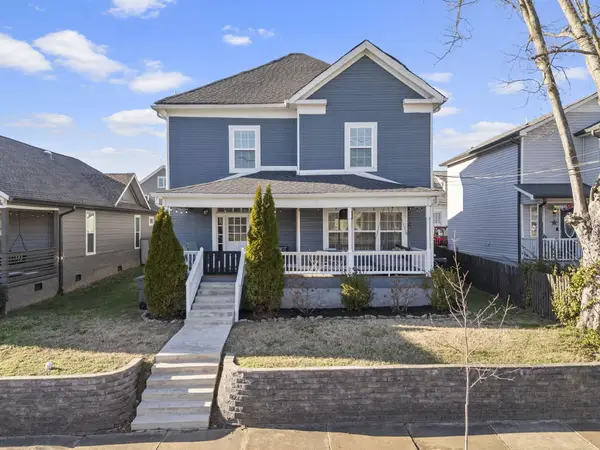 $524,900Active4 beds 3 baths2,264 sq. ft.
$524,900Active4 beds 3 baths2,264 sq. ft.803 S Highland Park Avenue, Chattanooga, TN 37404
MLS# 3097526Listed by: GREATER CHATTANOOGA REALTY, KELLER WILLIAMS REALTY - New
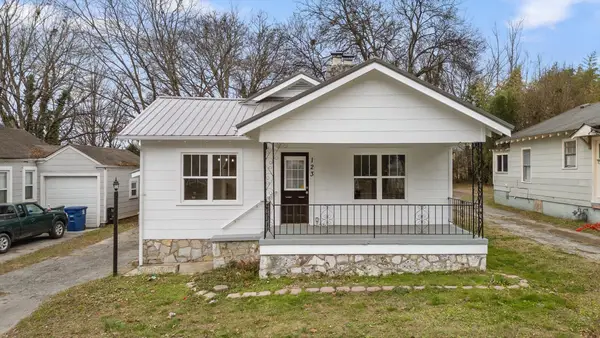 $270,000Active3 beds 1 baths1,232 sq. ft.
$270,000Active3 beds 1 baths1,232 sq. ft.123 S Moore Road, Chattanooga, TN 37411
MLS# 3097538Listed by: BERKSHIRE HATHAWAY HOMESERVICES J DOUGLAS PROP.
