1601 E 14th Street, Chattanooga, TN 37404
Local realty services provided by:Reliant Realty ERA Powered
1601 E 14th Street,Chattanooga, TN 37404
$425,000
- 5 Beds
- 3 Baths
- 2,020 sq. ft.
- Single family
- Active
Listed by: asher black
Office: greater downtown realty dba keller williams realty
MLS#:3035918
Source:NASHVILLE
Price summary
- Price:$425,000
- Price per sq. ft.:$210.4
About this home
In the heart of downtown Chattanooga, 1601 E 4th Street offers a spacious 5-bedroom, 2-bath home that combines historic charm, modern updates, and exceptional flexibility. Originally built as a duplex, this charming property is separately metered and zoned/configured to function as a true duplex, a short-term rental, or a single complete residence—and with just a few small changes, it could easily be converted back into two fully independent units. Currently, the layout is ideal for a mother-in-law suite or short-term rental opportunity, making it a perfect fit for homeowners seeking versatility or investors pursuing strong income potential.
Located just minutes from the Riverfront, MLK District, and Southside, it's within walking distance of the city's best dining, shopping, and entertainment. Showcasing original brick, classic trim, and a cozy fireplace, the home retains its timeless character while delivering modern comfort through thoughtful updates. Two spacious units anchor the residence, and there's a rare opportunity to expand upward with more than 800 square feet of additional living space above the existing structure—perfect for a luxury owner's suite, rooftop retreat, or expanded income potential.
Recent improvements include all-new plumbing, updated electrical panels, a new roof, new windows, and three brand-new bathrooms. With its generous layout, natural light, and versatile configuration, this newly refurbished, move-in-ready property offers both timeless appeal and turnkey convenience.
Whether you're looking to live, invest, or generate rental income, 1601 E 4th Street delivers unmatched potential in one of Chattanooga's most vibrant and accessible locations. Schedule your showing today!
Contact an agent
Home facts
- Year built:1920
- Listing ID #:3035918
- Added:60 day(s) ago
- Updated:December 30, 2025 at 03:18 PM
Rooms and interior
- Bedrooms:5
- Total bathrooms:3
- Full bathrooms:3
- Living area:2,020 sq. ft.
Heating and cooling
- Cooling:Ceiling Fan(s), Central Air, Electric
- Heating:Central, Electric
Structure and exterior
- Roof:Asphalt
- Year built:1920
- Building area:2,020 sq. ft.
- Lot area:0.15 Acres
Schools
- High school:Howard School Of Academics Technology
- Middle school:Orchard Knob Middle School
- Elementary school:East Side Elementary School
Utilities
- Water:Public, Water Available
- Sewer:Public Sewer
Finances and disclosures
- Price:$425,000
- Price per sq. ft.:$210.4
- Tax amount:$2,563
New listings near 1601 E 14th Street
- New
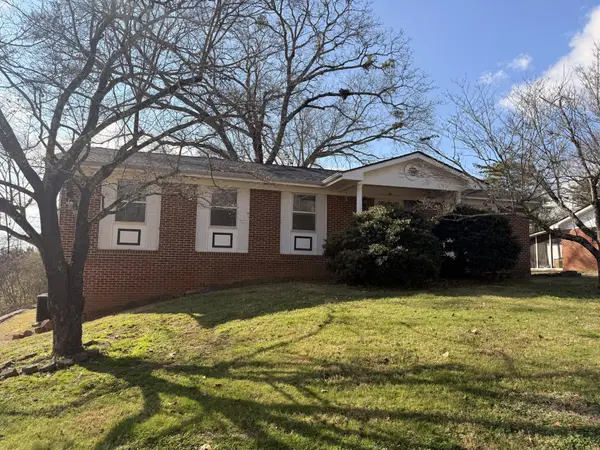 $250,000Active3 beds 3 baths2,212 sq. ft.
$250,000Active3 beds 3 baths2,212 sq. ft.1246 Thomas Lane, Hixson, TN 37343
MLS# 3069555Listed by: EXP REALTY - New
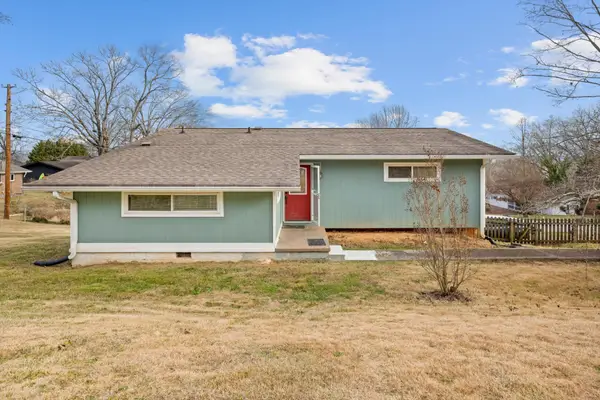 $319,900Active3 beds 2 baths2,449 sq. ft.
$319,900Active3 beds 2 baths2,449 sq. ft.1331 Cloverdale Circle, Hixson, TN 37343
MLS# 3069450Listed by: RE/MAX PROPERTIES - New
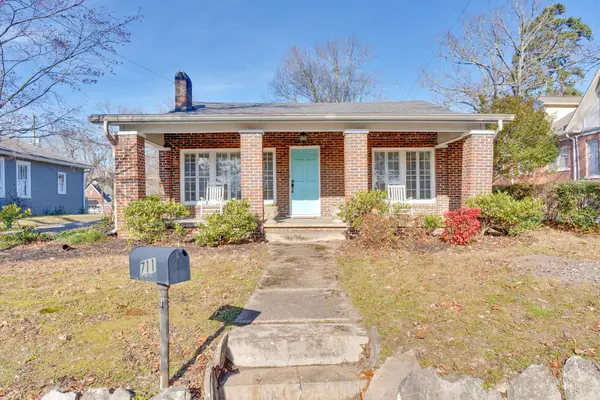 $385,000Active2 beds 1 baths1,432 sq. ft.
$385,000Active2 beds 1 baths1,432 sq. ft.711 Dallas Road, Chattanooga, TN 37405
MLS# 3069452Listed by: GREATER DOWNTOWN REALTY DBA KELLER WILLIAMS REALTY - New
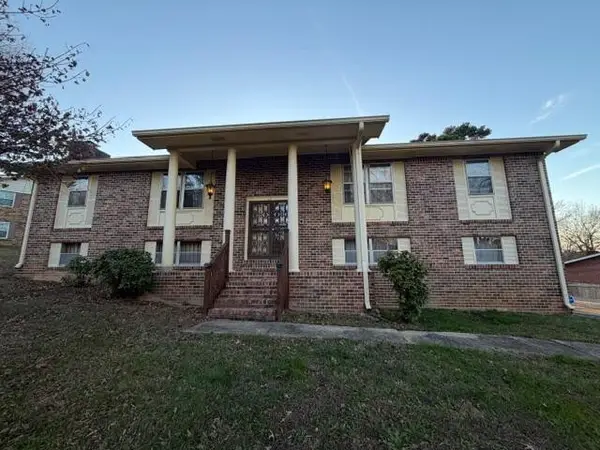 $299,900Active4 beds 3 baths2,784 sq. ft.
$299,900Active4 beds 3 baths2,784 sq. ft.1224 King Arthur Road, Chattanooga, TN 37421
MLS# 3067480Listed by: GREATER CHATTANOOGA REALTY, KELLER WILLIAMS REALTY - New
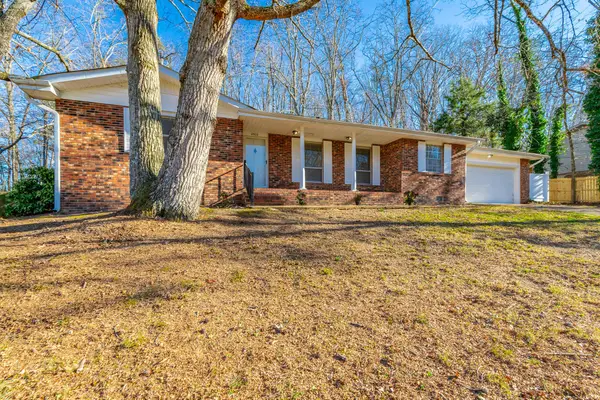 $274,900Active3 beds 2 baths1,833 sq. ft.
$274,900Active3 beds 2 baths1,833 sq. ft.2500 Shenandoah Drive, Chattanooga, TN 37421
MLS# 3067868Listed by: GREATER CHATTANOOGA REALTY, KELLER WILLIAMS REALTY - New
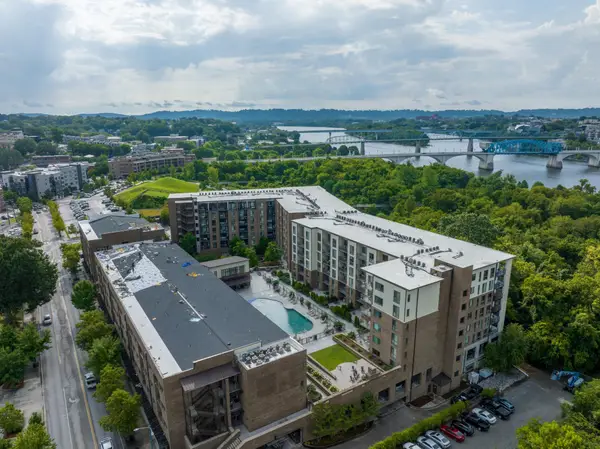 $525,000Active2 beds 2 baths1,217 sq. ft.
$525,000Active2 beds 2 baths1,217 sq. ft.200 Manufacturers Road #Apt 445, Chattanooga, TN 37405
MLS# 3067838Listed by: GREATER DOWNTOWN REALTY DBA KELLER WILLIAMS REALTY - New
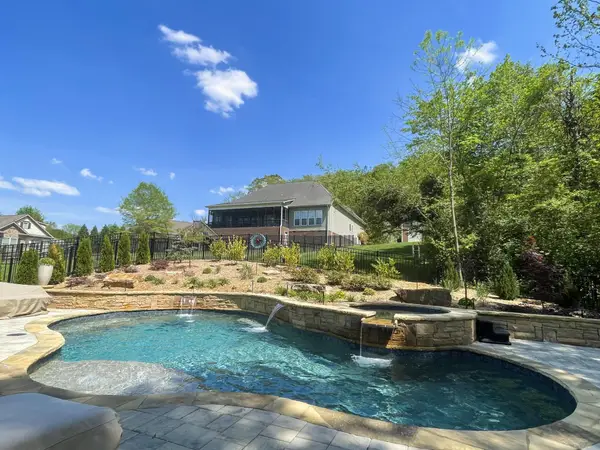 $795,000Active4 beds 3 baths2,900 sq. ft.
$795,000Active4 beds 3 baths2,900 sq. ft.1150 Saddlebrook Drive #195, Chattanooga, TN 37405
MLS# 3067385Listed by: GREATER DOWNTOWN REALTY DBA KELLER WILLIAMS REALTY 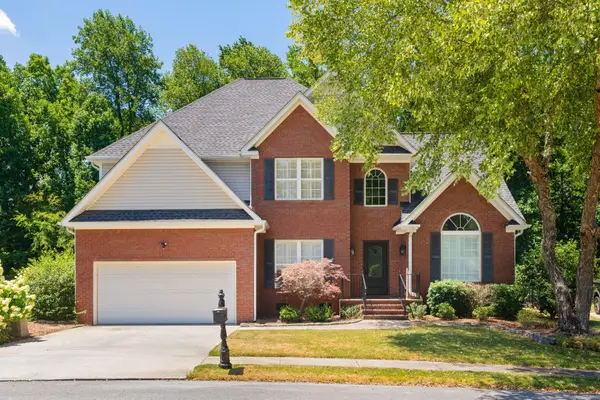 $550,000Active4 beds 3 baths2,452 sq. ft.
$550,000Active4 beds 3 baths2,452 sq. ft.2911 Stage Run, Hixson, TN 37343
MLS# 3066701Listed by: GREATER DOWNTOWN REALTY DBA KELLER WILLIAMS REALTY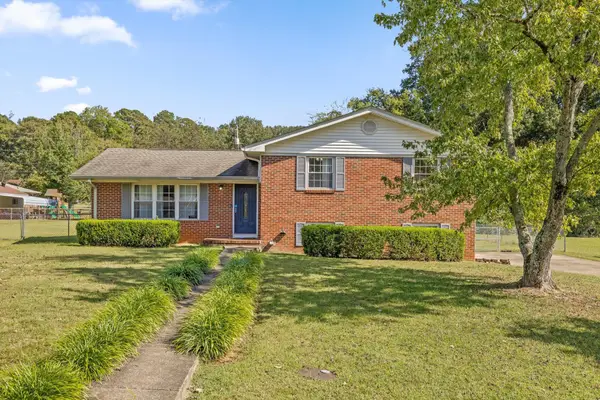 $330,000Active3 beds 2 baths1,765 sq. ft.
$330,000Active3 beds 2 baths1,765 sq. ft.7304 Frances Drive, Chattanooga, TN 37421
MLS# 3047497Listed by: GREATER DOWNTOWN REALTY DBA KELLER WILLIAMS REALTY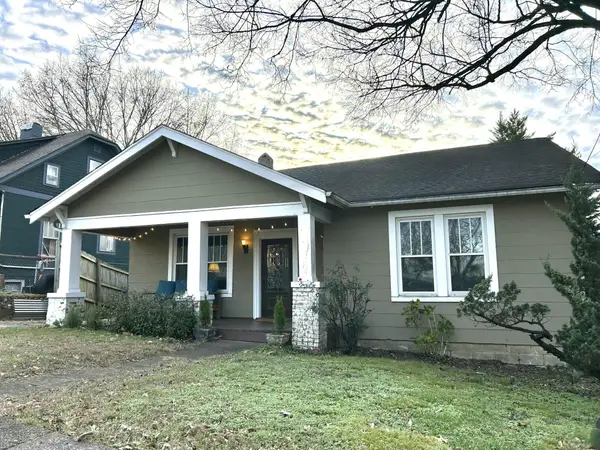 $340,000Active2 beds 1 baths1,056 sq. ft.
$340,000Active2 beds 1 baths1,056 sq. ft.916 Mississippi Avenue, Chattanooga, TN 37405
MLS# 3061023Listed by: REAL ESTATE PARTNERS CHATTANOOGA, LLC
