2212 Peterson Drive, Chattanooga, TN 37421
Local realty services provided by:Reliant Realty ERA Powered
2212 Peterson Drive,Chattanooga, TN 37421
$895,000
- 5 Beds
- 4 Baths
- 3,708 sq. ft.
- Single family
- Active
Listed by: diane burke
Office: real estate partners chattanooga, llc.
MLS#:3070753
Source:NASHVILLE
Price summary
- Price:$895,000
- Price per sq. ft.:$241.37
About this home
Preferred Lender to offer 1% lender credit, up to $5,000, with approved financing.
Welcome to your dream home in the highly sought-after Drake Forest community! This brand-new construction offers over 3,700 square feet of beautifully crafted living space, designed with both function and comfort in mind. The exterior features a striking combination of concrete fiber board, stone, and brick, offering timeless curb appeal. Inside, you'll find 5 spacious bedrooms plus a bonus room and 4 full baths—2 on the main level and 2 upstairs. The open-concept layout includes a vaulted family room with a cozy gas log fireplace, an expansive kitchen with abundant cabinetry, an island, and a breakfast room. Enjoy more formal gatherings in the separate dining room or relax in the inviting keeping room just off the kitchen.
The main-level primary suite showcases a specialty ceiling, spa tub, separate tiled shower with bench, and dual vanities. A second bedroom on the main includes an en suite bath with a tiled shower. Upstairs, you'll find three additional bedrooms and two full baths. Hardwood floors run throughout the main level (tile in wet areas). Additional features include a screened porch, open deck, double door, walk-in storage area with covered patio, gas tankless water heater, gas heat on main, and sodded front and back yards—all conveniently located near East Brainerd's best amenities.
Contact an agent
Home facts
- Year built:2025
- Listing ID #:3070753
- Added:276 day(s) ago
- Updated:February 13, 2026 at 03:25 PM
Rooms and interior
- Bedrooms:5
- Total bathrooms:4
- Full bathrooms:4
- Living area:3,708 sq. ft.
Heating and cooling
- Cooling:Ceiling Fan(s), Central Air, Electric
- Heating:Central, Heat Pump, Natural Gas
Structure and exterior
- Year built:2025
- Building area:3,708 sq. ft.
- Lot area:0.52 Acres
Schools
- High school:Ooltewah High School
- Middle school:Ooltewah Middle School
- Elementary school:East Brainerd Elementary School
Utilities
- Water:Public, Water Available
- Sewer:Public Sewer
Finances and disclosures
- Price:$895,000
- Price per sq. ft.:$241.37
- Tax amount:$729
New listings near 2212 Peterson Drive
- New
 $285,000Active2 beds 2 baths1,563 sq. ft.
$285,000Active2 beds 2 baths1,563 sq. ft.2103 Regency Court, Chattanooga, TN 37421
MLS# 3129502Listed by: ZACH TAYLOR CHATTANOOGA - New
 $649,900Active4 beds 3 baths2,831 sq. ft.
$649,900Active4 beds 3 baths2,831 sq. ft.3240 Waterfront Dr, Chattanooga, TN 37419
MLS# 3003234Listed by: SOUTHEASTERN LAND GROUP, LLC - New
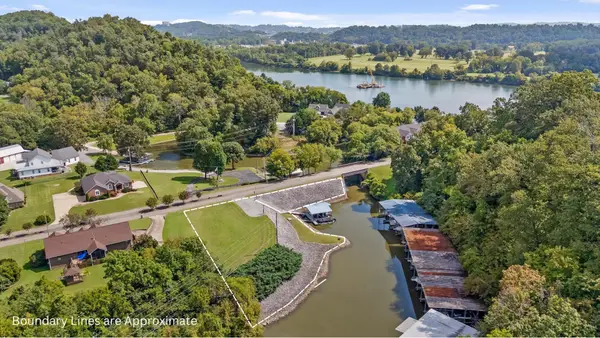 $699,000Active1 Acres
$699,000Active1 Acres3237 Waterfront Dr, Chattanooga, TN 37419
MLS# 3003242Listed by: SOUTHEASTERN LAND GROUP, LLC - New
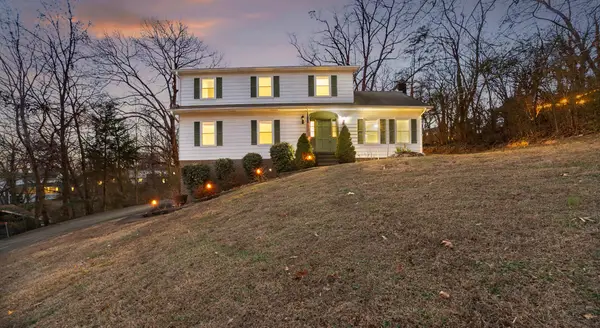 $345,000Active4 beds 3 baths2,256 sq. ft.
$345,000Active4 beds 3 baths2,256 sq. ft.6321 Ridge Lake Road, Hixson, TN 37343
MLS# 3129406Listed by: GREATER DOWNTOWN REALTY DBA KELLER WILLIAMS REALTY - New
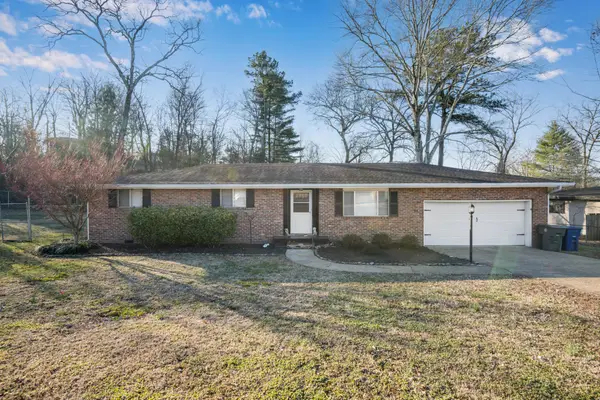 $300,000Active3 beds 2 baths1,653 sq. ft.
$300,000Active3 beds 2 baths1,653 sq. ft.1416 Highland Way, Hixson, TN 37343
MLS# 3129282Listed by: REAL ESTATE PARTNERS CHATTANOOGA, LLC - New
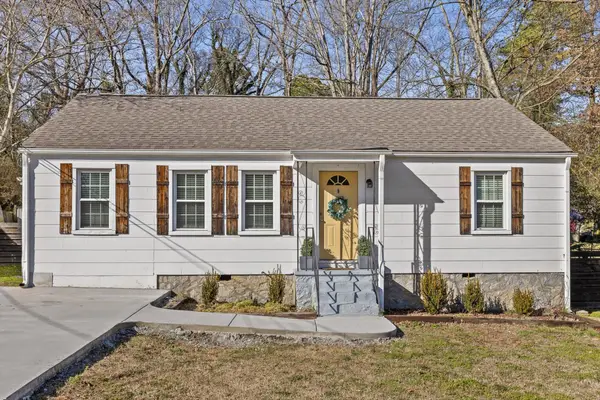 $275,000Active2 beds 2 baths893 sq. ft.
$275,000Active2 beds 2 baths893 sq. ft.3447 Van Buren Street, Chattanooga, TN 37415
MLS# 3128954Listed by: GREATER DOWNTOWN REALTY DBA KELLER WILLIAMS REALTY - New
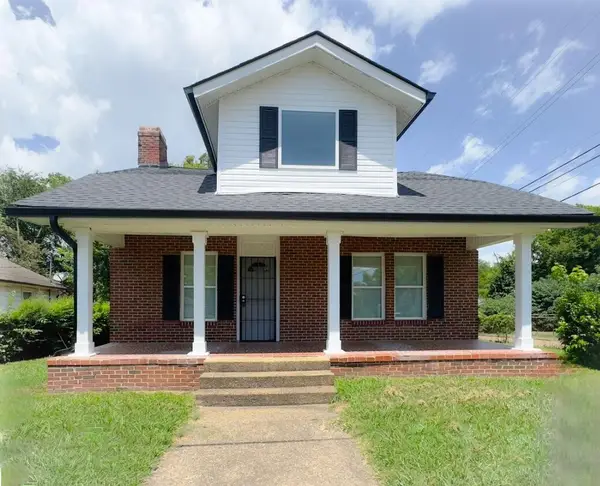 $244,000Active3 beds 2 baths1,754 sq. ft.
$244,000Active3 beds 2 baths1,754 sq. ft.2025 Rawlings Street, Chattanooga, TN 37406
MLS# 3128960Listed by: NORLUXE REALTY CHATTANOOGA LLC - New
 $259,000Active3 beds 2 baths1,250 sq. ft.
$259,000Active3 beds 2 baths1,250 sq. ft.1701 Roanoke Avenue, Chattanooga, TN 37406
MLS# 3128791Listed by: EXP REALTY - New
 $235,100Active4 beds 2 baths2,621 sq. ft.
$235,100Active4 beds 2 baths2,621 sq. ft.930 Runyan Dr, Chattanooga, TN 37405
MLS# 3128570Listed by: BRADFORD REAL ESTATE - Open Sun, 12 to 2pmNew
 $749,000Active2 beds 2 baths1,409 sq. ft.
$749,000Active2 beds 2 baths1,409 sq. ft.1603 Long Street #405, Chattanooga, TN 37408
MLS# 3128521Listed by: REAL ESTATE PARTNERS CHATTANOOGA, LLC

