2410 Awtry Street, Chattanooga, TN 37406
Local realty services provided by:ERA Chappell & Associates Realty & Rental
2410 Awtry Street,Chattanooga, TN 37406
$212,000
- 3 Beds
- 1 Baths
- - sq. ft.
- Single family
- Sold
Listed by: jennifer gregory
Office: greater downtown realty dba keller williams realty
MLS#:3031317
Source:NASHVILLE
Sorry, we are unable to map this address
Price summary
- Price:$212,000
About this home
BACK ON MARKET through no fault of the seller, buyer financing fell through.
Tucked away at the foot of Missionary Ridge is a pocket of homes, a good majority of which have been fulled restored in recent years, improving everyone's home values.
2410 Awtry St captures the turn of the century historic charm with its welcoming front porch, refinished antique hardwood floors, transom windows above the doors, large picture windows that let the light flow in, historic window and door casings, and fireplace mantel.
This home has been well cared for throughout the years, and it shows! This is a single level floor plan with living room, dining room and kitchen on one side of the home, and bedrooms and bath on the other side of the home. The owners have done a lot of updating including new HVAC system, privacy fence in the back yard, and more. Ask for the complete updates list!
Enjoy the fully fenced backyard year round, relaxing under the beautiful oak tree with privacy and shade. With the way the lot is situated having an alley behind the lot, it would be possible to build a garage or ADU (or both!) with ample room.
Even better, this is a move in ready 3 bedroom home at an affordable price that will qualify for FHA and VA financing!
This property may qualify for 100% financing programs, ask your agent or lender for more information!
Contact an agent
Home facts
- Year built:1900
- Listing ID #:3031317
- Added:56 day(s) ago
- Updated:December 17, 2025 at 10:38 PM
Rooms and interior
- Bedrooms:3
- Total bathrooms:1
- Full bathrooms:1
Heating and cooling
- Cooling:Ceiling Fan(s), Electric
- Heating:Electric
Structure and exterior
- Year built:1900
Schools
- High school:Brainerd High School
- Middle school:Orchard Knob Middle School
- Elementary school:Hardy Elementary School
Utilities
- Water:Public, Water Available
- Sewer:Public Sewer
Finances and disclosures
- Price:$212,000
- Tax amount:$635
New listings near 2410 Awtry Street
- New
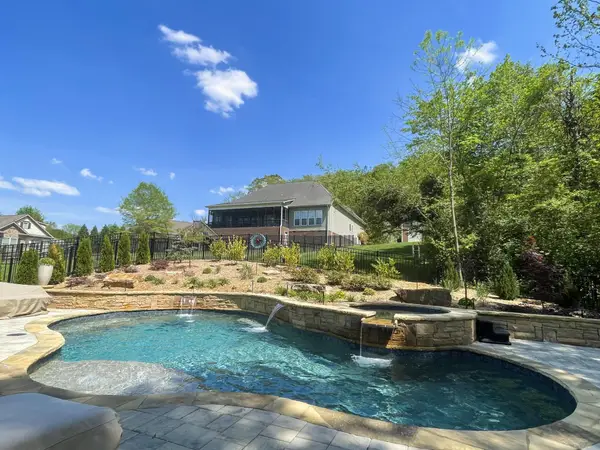 $795,000Active4 beds 3 baths2,900 sq. ft.
$795,000Active4 beds 3 baths2,900 sq. ft.1150 Saddlebrook Drive #195, Chattanooga, TN 37405
MLS# 3067385Listed by: GREATER DOWNTOWN REALTY DBA KELLER WILLIAMS REALTY 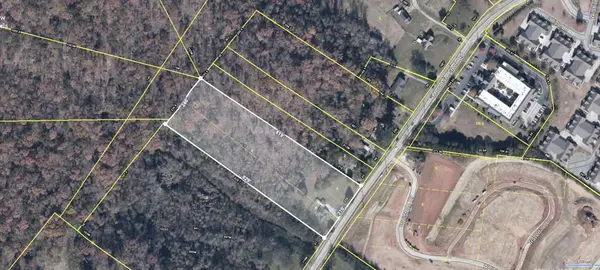 $799,900Active5.1 Acres
$799,900Active5.1 Acres1123 Mountain Creek Road #3, Chattanooga, TN 37405
MLS# 419689Listed by: KELLER WILLIAMS REALTY - CHATTANOOGA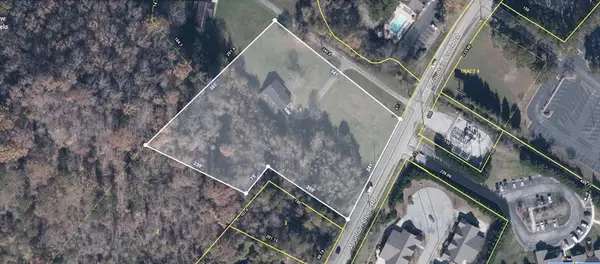 $599,000Active2.83 Acres
$599,000Active2.83 Acres1161 Mountain Creek Road #1, Chattanooga, TN 37405
MLS# 419690Listed by: KELLER WILLIAMS REALTY - CHATTANOOGA- New
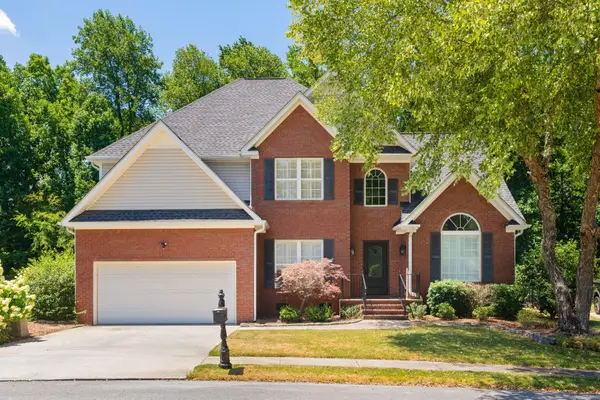 $550,000Active4 beds 3 baths2,452 sq. ft.
$550,000Active4 beds 3 baths2,452 sq. ft.2911 Stage Run, Hixson, TN 37343
MLS# 3066701Listed by: GREATER DOWNTOWN REALTY DBA KELLER WILLIAMS REALTY - New
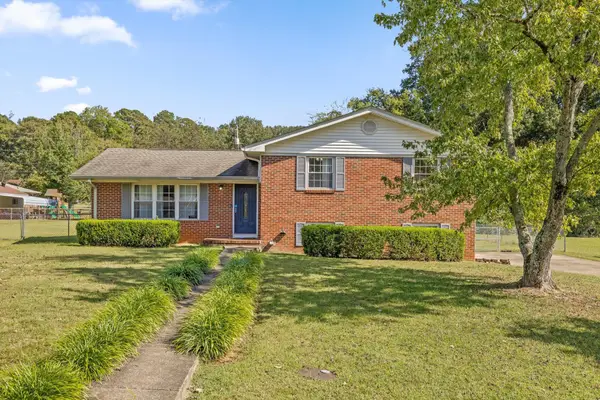 $330,000Active3 beds 2 baths1,765 sq. ft.
$330,000Active3 beds 2 baths1,765 sq. ft.7304 Frances Drive, Chattanooga, TN 37421
MLS# 3047497Listed by: GREATER DOWNTOWN REALTY DBA KELLER WILLIAMS REALTY - Coming Soon
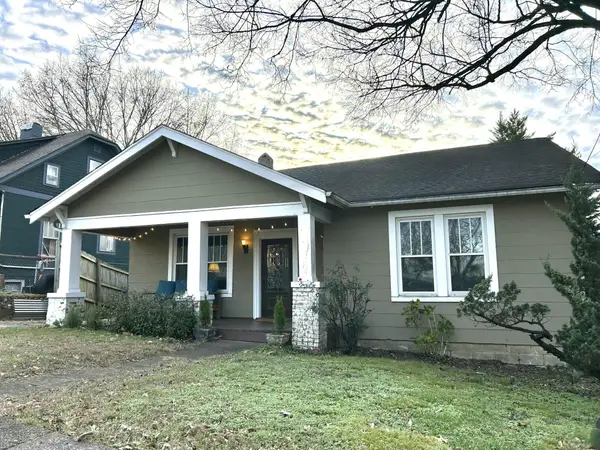 $340,000Coming Soon2 beds 1 baths
$340,000Coming Soon2 beds 1 baths916 Mississippi Avenue, Chattanooga, TN 37405
MLS# 3061023Listed by: REAL ESTATE PARTNERS CHATTANOOGA, LLC - Coming Soon
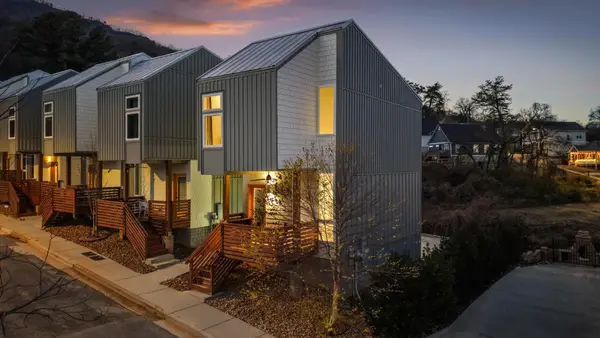 $375,000Coming Soon1 beds 2 baths
$375,000Coming Soon1 beds 2 baths207 Old Mountain Road, Chattanooga, TN 37409
MLS# 3061839Listed by: RE/MAX RENAISSANCE - Coming Soon
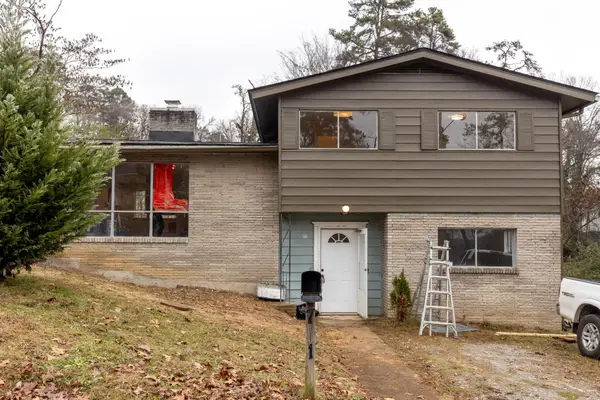 $250,000Coming Soon5 beds 3 baths
$250,000Coming Soon5 beds 3 baths731 Belle Vista Ave, Chattanooga, TN 37411
MLS# 3066113Listed by: GREATER DOWNTOWN REALTY DBA KELLER WILLIAMS REALTY - New
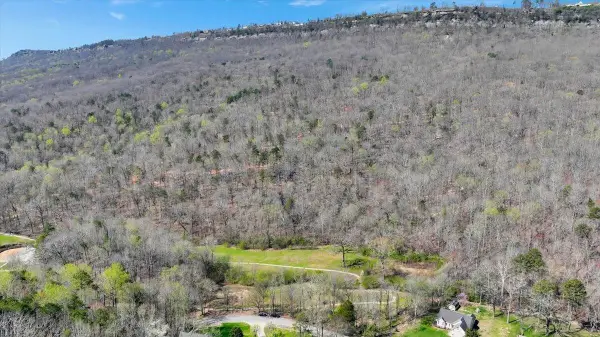 $150,000Active0.56 Acres
$150,000Active0.56 Acres1009 Reads Lake Road, Chattanooga, TN 37415
MLS# 2912322Listed by: FLETCHER BRIGHT REALTY - New
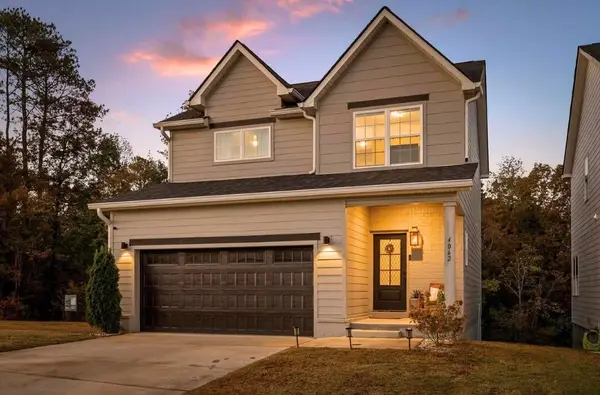 $440,000Active3 beds 3 baths1,820 sq. ft.
$440,000Active3 beds 3 baths1,820 sq. ft.4062 Inlet Loop, Chattanooga, TN 37416
MLS# 3059349Listed by: GREATER DOWNTOWN REALTY DBA KELLER WILLIAMS REALTY
