2930 Folts Circle, Chattanooga, TN 37415
Local realty services provided by:ERA Chappell & Associates Realty & Rental
2930 Folts Circle,Chattanooga, TN 37415
$775,000
- 4 Beds
- 3 Baths
- 3,565 sq. ft.
- Single family
- Active
Upcoming open houses
- Sun, Jan 1101:00 pm - 03:00 pm
Listed by: rachel bruner
Office: greater chattanooga realty, keller williams realty
MLS#:3011556
Source:NASHVILLE
Price summary
- Price:$775,000
- Price per sq. ft.:$217.39
About this home
Welcome to the highly desirable Stuart Heights community in North Shore, where breathtaking river views meet modern comfort. This fully renovated home offers over 3,500 square feet of beautifully designed living space, thoughtfully laid out for both everyday living and entertaining.
The main level shines with refinished hardwoods, abundant natural light, and a seamless flow between two inviting living spaces separated by a cozy gas log fireplace. The chef's kitchen is the heart of the home with its oversized island, quartz countertops, and stainless steel appliances—perfect for gatherings large and small. The spacious dining area features gorgeous trim details, while the screened-in porch and covered front porch offer the perfect spots to relax and take in the stunning views. A serene primary suite with a tiled shower and an additional main-level bedroom (or home office) add convenience and flexibility.
Upstairs, the possibilities are endless—create a kids' bunk room, a second office, a gym, or a versatile guest retreat. The finished basement includes a fourth bedroom with full bath, laundry room, and a three-car garage. The natural, wooded lot provides privacy with minimal upkeep.
All of this is just minutes from North Shore's vibrant shops, dining, and riverfront activities, and offers easy access to downtown Chattanooga and Hixson. Whether you're a family searching for space, or anyone looking to be close to the energy of North Shore, this home blends location, lifestyle, and views in one perfect package.
Contact an agent
Home facts
- Year built:1999
- Listing ID #:3011556
- Added:95 day(s) ago
- Updated:January 07, 2026 at 05:16 PM
Rooms and interior
- Bedrooms:4
- Total bathrooms:3
- Full bathrooms:3
- Living area:3,565 sq. ft.
Heating and cooling
- Cooling:Ceiling Fan(s), Central Air, Electric
- Heating:Central
Structure and exterior
- Roof:Asphalt
- Year built:1999
- Building area:3,565 sq. ft.
- Lot area:0.37 Acres
Schools
- High school:Red Bank High School
- Middle school:Red Bank Middle School
- Elementary school:Rivermont Elementary School
Utilities
- Water:Public, Water Available
- Sewer:Public Sewer
Finances and disclosures
- Price:$775,000
- Price per sq. ft.:$217.39
- Tax amount:$1,788
New listings near 2930 Folts Circle
- Open Sun, 1 to 3pmNew
 $925,000Active4 beds 4 baths3,769 sq. ft.
$925,000Active4 beds 4 baths3,769 sq. ft.9223 Sunny Shore Lane, Chattanooga, TN 37416
MLS# 3072846Listed by: REAL ESTATE PARTNERS CHATTANOOGA, LLC - Open Sun, 12 to 2pmNew
 $649,900Active3 beds 3 baths1,698 sq. ft.
$649,900Active3 beds 3 baths1,698 sq. ft.1580 Madison Street, Chattanooga, TN 37408
MLS# 3073374Listed by: REAL ESTATE PARTNERS CHATTANOOGA, LLC - New
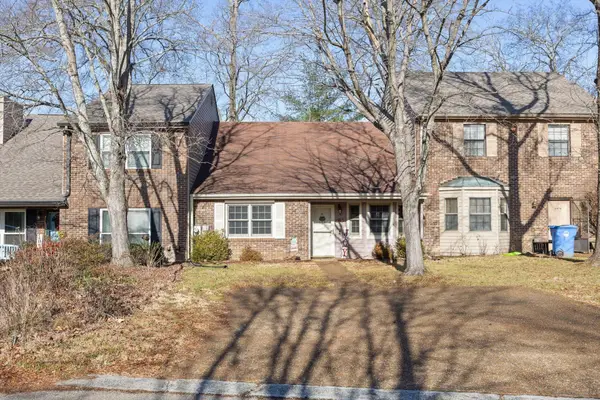 $279,900Active2 beds 2 baths1,482 sq. ft.
$279,900Active2 beds 2 baths1,482 sq. ft.6480 Brookmead Circle, Hixson, TN 37343
MLS# 3071530Listed by: BERKSHIRE HATHAWAY HOMESERVICES J DOUGLAS PROP. - New
 $300,000Active2 beds 2 baths1,323 sq. ft.
$300,000Active2 beds 2 baths1,323 sq. ft.1414 Continental Drive #407+409, Chattanooga, TN 37405
MLS# 3071282Listed by: ZACH TAYLOR CHATTANOOGA - New
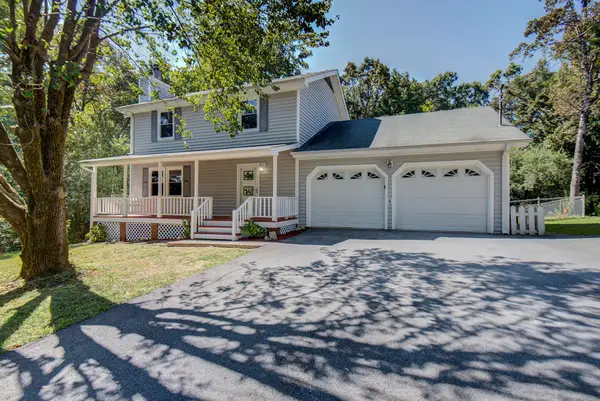 $329,900Active3 beds 3 baths1,624 sq. ft.
$329,900Active3 beds 3 baths1,624 sq. ft.6226 Celtic Drive, Chattanooga, TN 37416
MLS# 3066538Listed by: RE/MAX RENAISSANCE - New
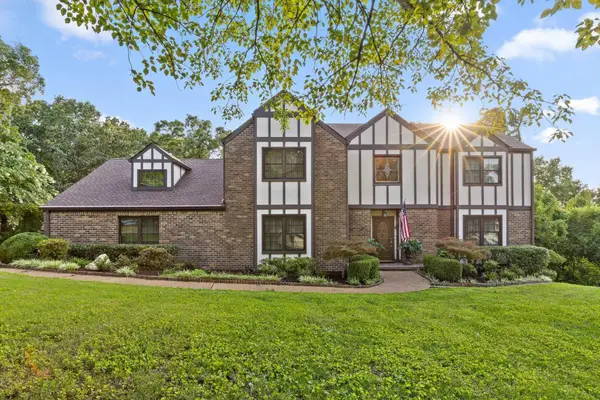 $899,900Active4 beds 7 baths6,886 sq. ft.
$899,900Active4 beds 7 baths6,886 sq. ft.7819 Stonehenge Drive, Chattanooga, TN 37421
MLS# 3070914Listed by: REAL ESTATE PARTNERS CHATTANOOGA, LLC - New
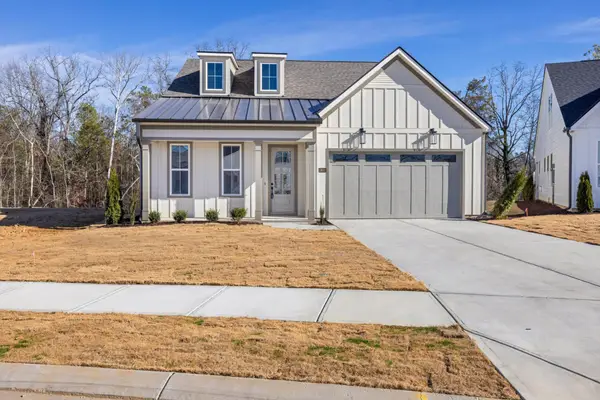 $600,000Active3 beds 3 baths2,454 sq. ft.
$600,000Active3 beds 3 baths2,454 sq. ft.2680 Butlers Green Circle, Chattanooga, TN 37421
MLS# 3070803Listed by: RE/MAX PROPERTIES - New
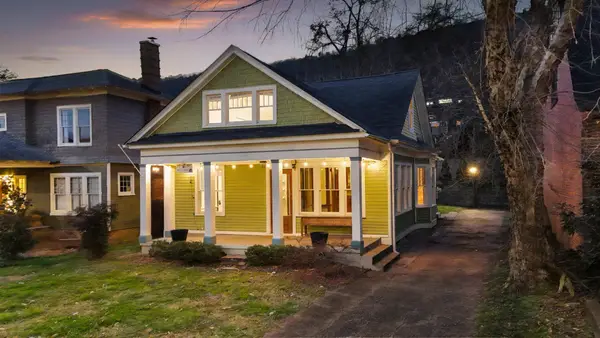 $425,000Active3 beds 3 baths2,016 sq. ft.
$425,000Active3 beds 3 baths2,016 sq. ft.4503 Saint Elmo Avenue, Chattanooga, TN 37409
MLS# 3068735Listed by: GREATER DOWNTOWN REALTY DBA KELLER WILLIAMS REALTY 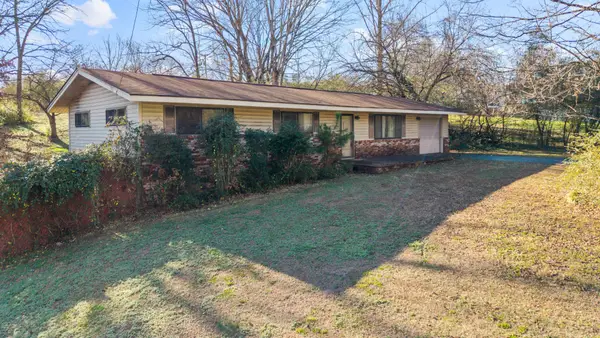 $180,000Pending3 beds 2 baths1,200 sq. ft.
$180,000Pending3 beds 2 baths1,200 sq. ft.3208 Kings Point Road, Chattanooga, TN 37416
MLS# 3070096Listed by: GREATER CHATTANOOGA REALTY, KELLER WILLIAMS REALTY- New
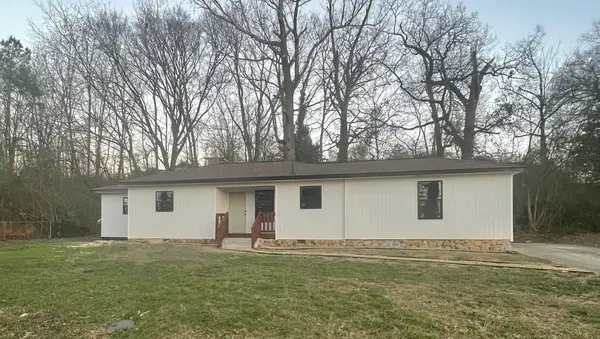 $229,900Active3 beds 2 baths1,088 sq. ft.
$229,900Active3 beds 2 baths1,088 sq. ft.4210 Davis Lane, Chattanooga, TN 37416
MLS# 3013705Listed by: GREATER DOWNTOWN REALTY DBA KELLER WILLIAMS REALTY
