- ERA
- Tennessee
- Chattanooga
- 3310 Alta Vista Drive
3310 Alta Vista Drive, Chattanooga, TN 37411
Local realty services provided by:Reliant Realty ERA Powered
3310 Alta Vista Drive,Chattanooga, TN 37411
$439,000
- 5 Beds
- 3 Baths
- 2,734 sq. ft.
- Single family
- Active
Listed by: alyssa wade
Office: greater downtown realty dba keller williams realty
MLS#:3017515
Source:NASHVILLE
Price summary
- Price:$439,000
- Price per sq. ft.:$160.57
About this home
Cherished by the same family for over four decades, this historic home carries one hundred years of memories, laughter, and warmth within its walls.
From the moment you step inside, you'll feel the grand character of its era — tall ceilings, sunlight streaming through oversized windows, and original skinny oak hardwood floors, patiently waiting for the next family to make their own memories here. The main level offers two spacious bedrooms, one full bath, and a large dining room perfect for gatherings. A welcoming living area anchors the space, while a charming sunroom nearby invites you to slow down — the perfect spot for morning coffee, afternoon reading, or simply watching the seasons change.
Downstairs, the basement offers incredible potential — whether you choose to finish it for additional living space or simply enjoy the abundance of storage it already provides. With an unfinished bedroom and bath, it's ready for your vision.
Upstairs, a separate electric meter hints at the home's storied past, once serving as a full apartment with its own three bedrooms and bath. The potential to reimagine this space is endless.
Outside, a freshly painted back deck overlooks the private yard — a serene retreat for evening unwinding. Recent updates, including a resealed driveway, a newer roof, and a recently replaced HVAC, provide peace of mind while preserving the home's timeless character.
This is more than a home; it's a piece of Chattanooga's history, ready for its next chapter. Whether you're drawn to the craftsmanship of the past or inspired by the possibilities ahead, this Alta Vista treasure is ready to welcome its next family — and to carry another century of love, laughter, and memories within its walls.
Contact an agent
Home facts
- Year built:1926
- Listing ID #:3017515
- Added:106 day(s) ago
- Updated:January 30, 2026 at 06:38 PM
Rooms and interior
- Bedrooms:5
- Total bathrooms:3
- Full bathrooms:2
- Living area:2,734 sq. ft.
Heating and cooling
- Cooling:Central Air
- Heating:Central, Natural Gas
Structure and exterior
- Year built:1926
- Building area:2,734 sq. ft.
- Lot area:0.26 Acres
Schools
- High school:Brainerd High School
- Middle school:Dalewood Middle School
- Elementary school:East Ridge Elementary School
Utilities
- Water:Public, Water Available
- Sewer:Public Sewer
Finances and disclosures
- Price:$439,000
- Price per sq. ft.:$160.57
- Tax amount:$2,222
New listings near 3310 Alta Vista Drive
- New
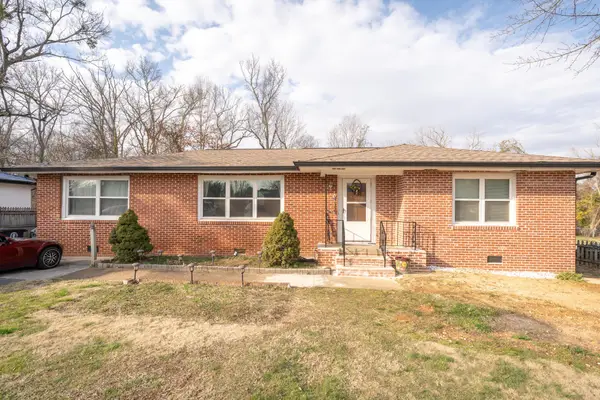 $239,900Active4 beds 2 baths1,561 sq. ft.
$239,900Active4 beds 2 baths1,561 sq. ft.911 Altamaha Street, Chattanooga, TN 37412
MLS# 3118736Listed by: BLACKWELL REALTY AND AUCTION - New
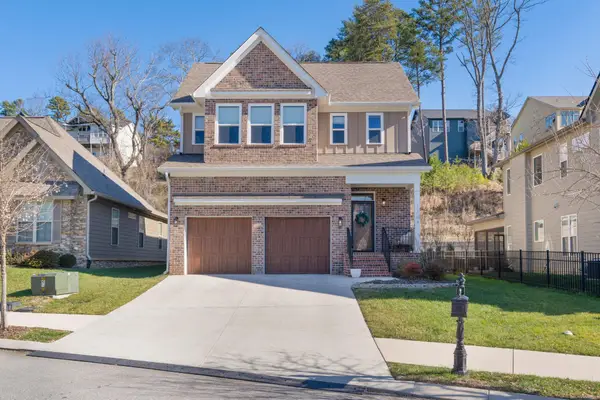 $725,000Active3 beds 4 baths2,143 sq. ft.
$725,000Active3 beds 4 baths2,143 sq. ft.1364 Carrington Way, Chattanooga, TN 37405
MLS# 3118690Listed by: GREATER DOWNTOWN REALTY DBA KELLER WILLIAMS REALTY - New
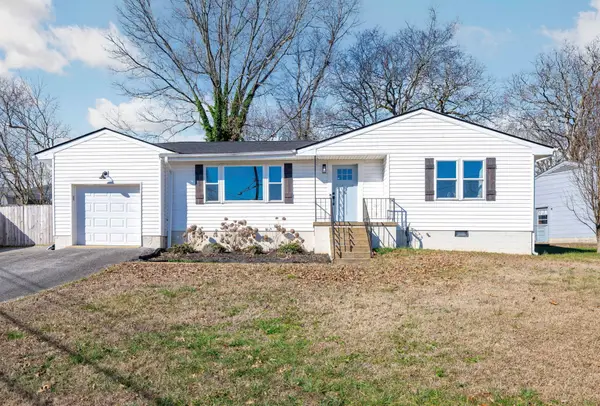 $400,000Active4 beds 2 baths1,500 sq. ft.
$400,000Active4 beds 2 baths1,500 sq. ft.3701 Morton Drive, Chattanooga, TN 37415
MLS# 3118605Listed by: KELLER WILLIAMS RIDGE TO RIVER - Open Sun, 11am to 1pmNew
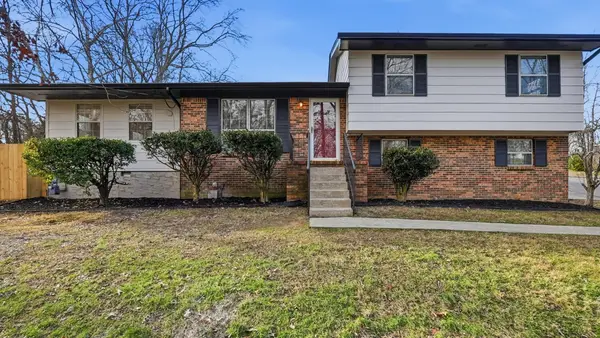 $325,000Active4 beds 3 baths2,338 sq. ft.
$325,000Active4 beds 3 baths2,338 sq. ft.317 Frawley Road, Chattanooga, TN 37412
MLS# 3118487Listed by: BLACKWELL REALTY AND AUCTION - Open Sun, 1 to 3pmNew
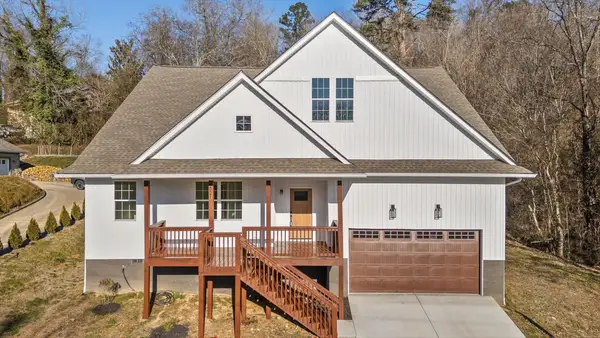 $625,000Active3 beds 3 baths2,600 sq. ft.
$625,000Active3 beds 3 baths2,600 sq. ft.2621 Berkley Drive, Chattanooga, TN 37415
MLS# 3118460Listed by: BERKSHIRE HATHAWAY HOMESERVICES J DOUGLAS PROP. - New
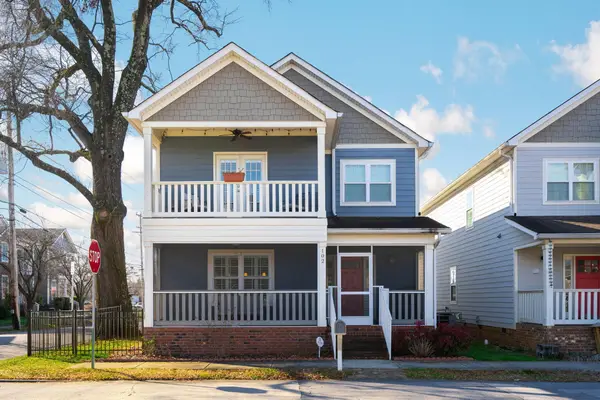 $595,000Active3 beds 3 baths2,223 sq. ft.
$595,000Active3 beds 3 baths2,223 sq. ft.102 W 19th Street, Chattanooga, TN 37408
MLS# 3118471Listed by: COLDWELL BANKER PRYOR REALTY INC. - New
 $409,999Active2 beds 3 baths1,476 sq. ft.
$409,999Active2 beds 3 baths1,476 sq. ft.1412 Adams Street, Chattanooga, TN 37408
MLS# 3118393Listed by: REAL ESTATE PARTNERS CHATTANOOGA, LLC - New
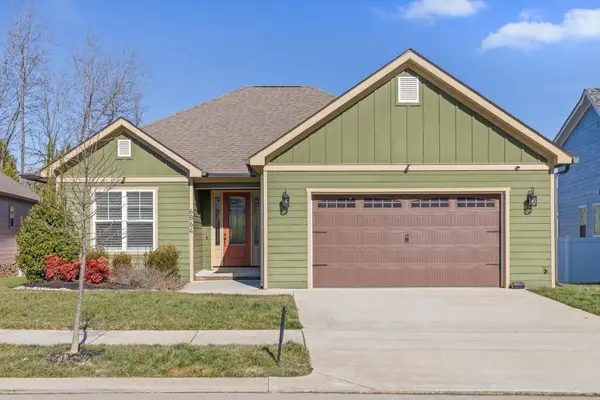 $450,000Active3 beds 2 baths1,848 sq. ft.
$450,000Active3 beds 2 baths1,848 sq. ft.6864 Carnell Way, Chattanooga, TN 37421
MLS# 3118398Listed by: BERKSHIRE HATHAWAY HOMESERVICES J DOUGLAS PROP. - New
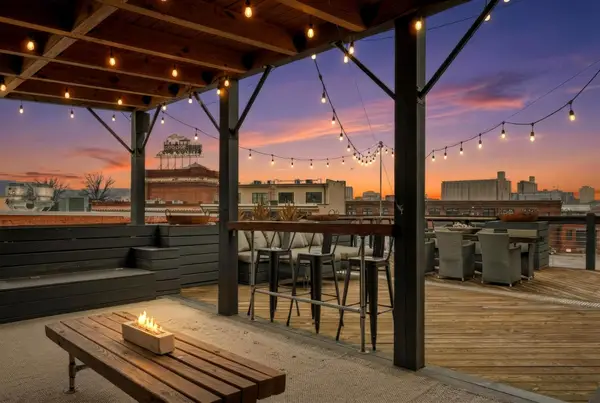 $1,500,000Active3 beds 2 baths3,140 sq. ft.
$1,500,000Active3 beds 2 baths3,140 sq. ft.55 E Main Street #304, Chattanooga, TN 37408
MLS# 3118424Listed by: REAL ESTATE PARTNERS CHATTANOOGA, LLC - New
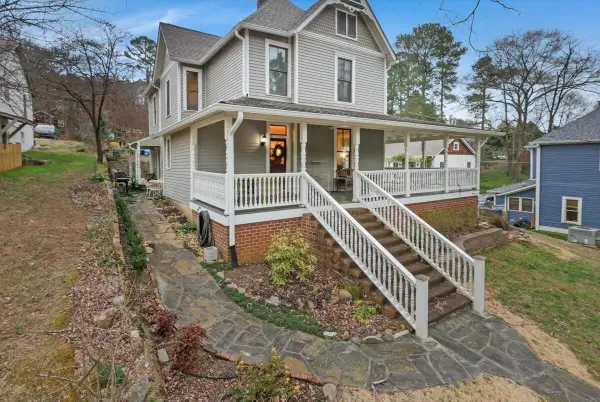 $789,000Active5 beds 4 baths2,500 sq. ft.
$789,000Active5 beds 4 baths2,500 sq. ft.5204 Tennessee Avenue, Chattanooga, TN 37409
MLS# 3118357Listed by: ZACH TAYLOR CHATTANOOGA

