4415 Sailmaker Circle, Chattanooga, TN 37416
Local realty services provided by:ERA Chappell & Associates Realty & Rental
4415 Sailmaker Circle,Chattanooga, TN 37416
$2,695,000
- 6 Beds
- 7 Baths
- 6,453 sq. ft.
- Single family
- Active
Listed by: sherry lawrence, iqbal khan
Office: zach taylor chattanooga
MLS#:2814492
Source:NASHVILLE
Price summary
- Price:$2,695,000
- Price per sq. ft.:$417.64
- Monthly HOA dues:$133.33
About this home
Spanish Mediterranean Lakefront Masterpiece - Built 2019!
Rare opportunity to own a one-of-a-kind custom home in the gated Sailmaker Circle at Windward Cove. This 6-bedroom, 6.5-bath residence offers over 6,000 sq. ft. of luxury living with approved boat dock and expansive waterfront terraces. The main level features an open gourmet kitchen with black granite waterfall island, custom cabinetry, and premium appliances. The great room showcases panoramic lake views framed by marble floors and Calcutta marble tile. Two bedrooms are located on the main level, including a primary suite with spa-style bath featuring a sauna, steam room, copper soaking tub, heated floors, and private balcony. Upstairs, find 3 bedrooms with en-suite baths and sweeping lake views. A striking steel-and-wood spiral staircase leads to the walk-out lower level, offering a second living space with bedroom, full bath, and open design overlooking the water. The basement, offers breathtaking lake vistas, a bedroom, and a full bath. This extraordinary lakefront retreat offers the ultimate in luxury living, your very own private paradise on the water.
Exterior highlights include a porte cochere entry, 10-ft front door, multiple covered terraces, and sophisticated Spanish Mediterranean design. Just 20 minutes from downtown Chattanooga and Hamilton Place Mall, this home combines serene lakeside living with city convenience.
Contact an agent
Home facts
- Year built:2019
- Listing ID #:2814492
- Added:255 day(s) ago
- Updated:December 17, 2025 at 10:38 PM
Rooms and interior
- Bedrooms:6
- Total bathrooms:7
- Full bathrooms:6
- Half bathrooms:1
- Living area:6,453 sq. ft.
Heating and cooling
- Cooling:Ceiling Fan(s), Central Air, Electric
- Heating:Central, ENERGY STAR Qualified Equipment, Natural Gas
Structure and exterior
- Year built:2019
- Building area:6,453 sq. ft.
- Lot area:0.48 Acres
Schools
- High school:Central High School
- Middle school:Brown Middle School
- Elementary school:Harrison Elementary School
Utilities
- Water:Public, Water Available
- Sewer:Public Sewer
Finances and disclosures
- Price:$2,695,000
- Price per sq. ft.:$417.64
- Tax amount:$18,996
New listings near 4415 Sailmaker Circle
- New
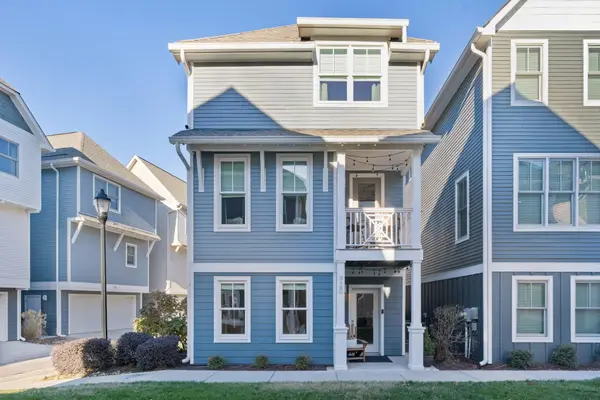 $725,000Active4 beds 4 baths2,163 sq. ft.
$725,000Active4 beds 4 baths2,163 sq. ft.920 Islander Way, Chattanooga, TN 37402
MLS# 3066407Listed by: GREATER DOWNTOWN REALTY DBA KELLER WILLIAMS REALTY - New
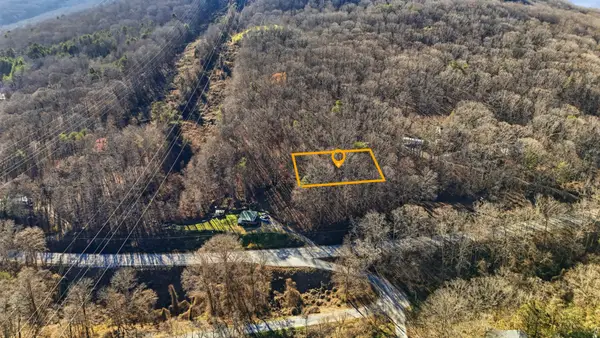 $15,000Active0.38 Acres
$15,000Active0.38 Acres4512 Cummings Highway, Chattanooga, TN 37419
MLS# 3066467Listed by: RE/MAX RENAISSANCE - Open Sun, 1 to 3pmNew
 $225,000Active3 beds 1 baths1,020 sq. ft.
$225,000Active3 beds 1 baths1,020 sq. ft.1601 Castleberry Avenue, Chattanooga, TN 37412
MLS# 3058043Listed by: ZACH TAYLOR CHATTANOOGA - New
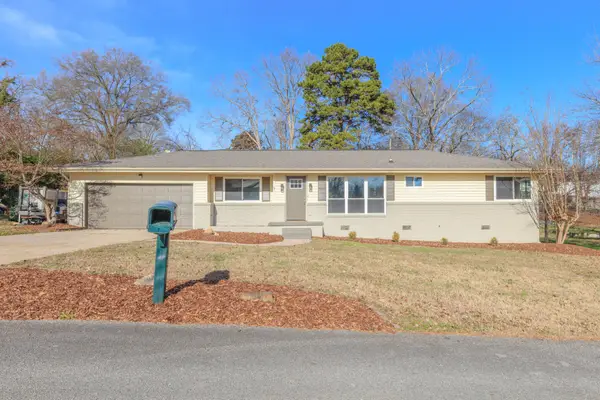 $335,000Active3 beds 2 baths1,648 sq. ft.
$335,000Active3 beds 2 baths1,648 sq. ft.3645 Phelps Street, Chattanooga, TN 37412
MLS# 3066114Listed by: REAL ESTATE PARTNERS CHATTANOOGA, LLC - New
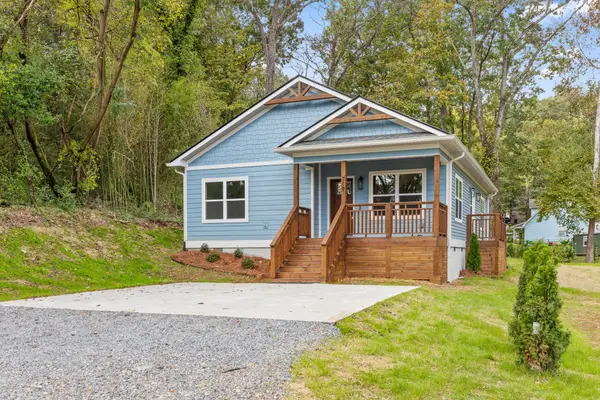 $377,400Active4 beds 2 baths1,474 sq. ft.
$377,400Active4 beds 2 baths1,474 sq. ft.719 Donaldson Road, Chattanooga, TN 37412
MLS# 3051825Listed by: GREATER DOWNTOWN REALTY DBA KELLER WILLIAMS REALTY - New
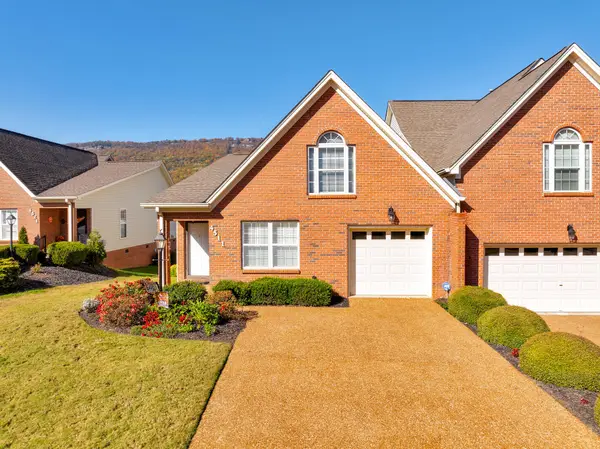 $350,000Active2 beds 2 baths1,400 sq. ft.
$350,000Active2 beds 2 baths1,400 sq. ft.4511 Pink Heather Trail, Chattanooga, TN 37415
MLS# 3065484Listed by: GREATER DOWNTOWN REALTY DBA KELLER WILLIAMS REALTY - Open Sat, 1 to 3pmNew
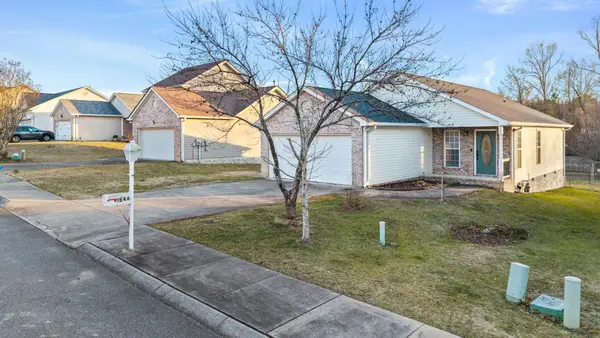 $294,500Active2 beds 2 baths1,152 sq. ft.
$294,500Active2 beds 2 baths1,152 sq. ft.1846 Cannondale Loop, Chattanooga, TN 37421
MLS# 3065153Listed by: GREATER CHATTANOOGA REALTY, KELLER WILLIAMS REALTY - New
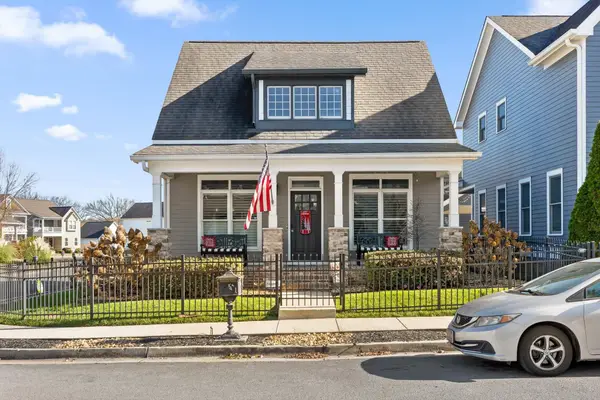 $630,000Active3 beds 3 baths1,850 sq. ft.
$630,000Active3 beds 3 baths1,850 sq. ft.1400 Jefferson Street, Chattanooga, TN 37408
MLS# 3065102Listed by: BERKSHIRE HATHAWAY HOMESERVICES J DOUGLAS PROP. - New
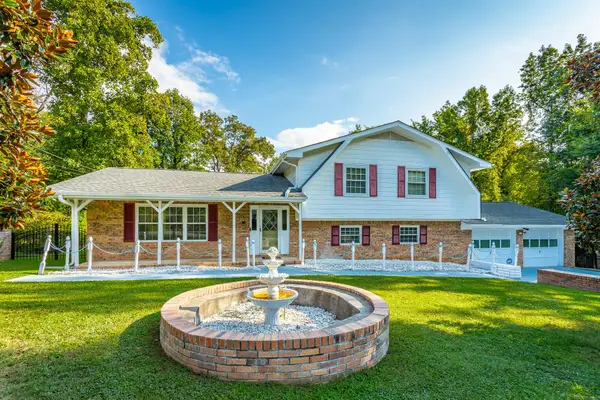 $410,000Active4 beds 3 baths2,188 sq. ft.
$410,000Active4 beds 3 baths2,188 sq. ft.9015 Potomac Drive, Chattanooga, TN 37421
MLS# 3061498Listed by: COLDWELL BANKER PRYOR REALTY INC. - New
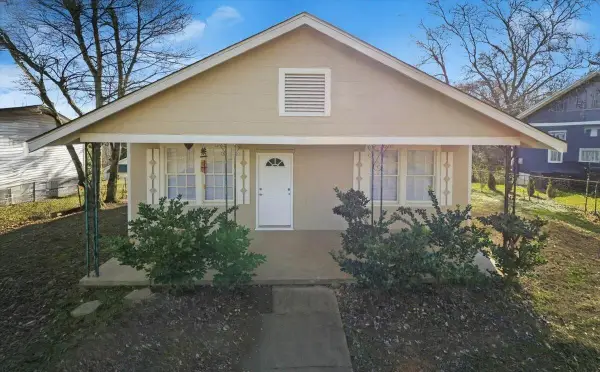 $249,900Active3 beds 2 baths1,323 sq. ft.
$249,900Active3 beds 2 baths1,323 sq. ft.3638 Northrop Street, Lupton City, TN 37351
MLS# 3061838Listed by: ZACH TAYLOR CHATTANOOGA
