509 Eaves Place, Chattanooga, TN 37405
Local realty services provided by:ERA Chappell & Associates Realty & Rental
509 Eaves Place,Chattanooga, TN 37405
$1,065,000
- - Beds
- - Baths
- 3,900 sq. ft.
- Multi-family
- Active
Listed by: drew carey, sabra stone
Office: exp realty llc.
MLS#:2982059
Source:NASHVILLE
Price summary
- Price:$1,065,000
- Price per sq. ft.:$273.08
About this home
Here is your chance to live in America's first National Park City with a rare dual income opportunity. Welcome to 509 Eaves Place, where vibrant urban life meets unmatched access to outdoor spaces. This striking modern residence combines sleek design, light-filled living areas, and high-end finishes with an unbeatable North Shore location. Walking distance to Coolidge Park, the Riverwalk, Walnut Street Bridge, and some of Chattanooga's best dining and entertainment. The property includes a furnished main home plus a private 1-bedroom suite with a separate entrance, offering flexibility for multigenerational living, guest quarters, or short-term rental income. An active owner-occupied STR permit, nearly impossible to obtain today, makes this home an exceptional investment as well as a stunning residence. Highlights include Diamond Kote siding, V-crimp metal panel roofing, Ring Security System and interiors featuring concrete sinks and countertops, three master suites with spa-like baths, and custom closet organizers. Covered porches and expansive entertaining spaces take full advantage of sunrise and sunset views over the city. Whether you're searching for a forever home with bonus income, a multigenerational setup, or a property that pays you back while you enjoy it, 509 Eaves Place delivers the best of Chattanooga living in a world-class location. Schedule your private viewing today!
Contact an agent
Home facts
- Year built:2023
- Listing ID #:2982059
- Added:57 day(s) ago
- Updated:December 10, 2025 at 10:38 PM
Rooms and interior
- Living area:3,900 sq. ft.
Heating and cooling
- Cooling:Ceiling Fan(s), Central Air
- Heating:Central, Natural Gas
Structure and exterior
- Roof:Metal
- Year built:2023
- Building area:3,900 sq. ft.
Schools
- High school:Red Bank High School
- Middle school:Red Bank Middle School
- Elementary school:Red Bank Elementary School
Utilities
- Water:Public, Water Available
- Sewer:Public Sewer
Finances and disclosures
- Price:$1,065,000
- Price per sq. ft.:$273.08
- Tax amount:$9,000
New listings near 509 Eaves Place
- New
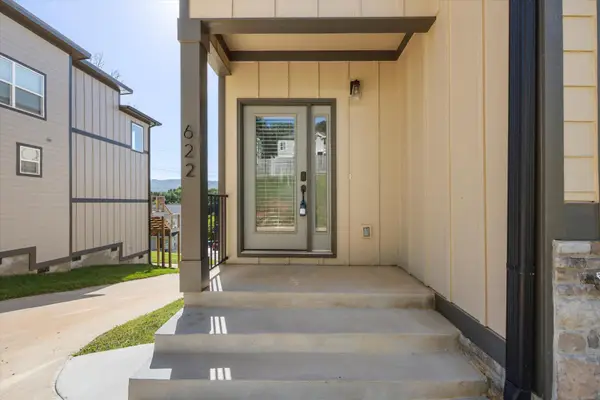 $472,500Active3 beds 3 baths1,772 sq. ft.
$472,500Active3 beds 3 baths1,772 sq. ft.622 Ladd Avenue, Chattanooga, TN 37405
MLS# 3060463Listed by: RE/MAX RENAISSANCE - New
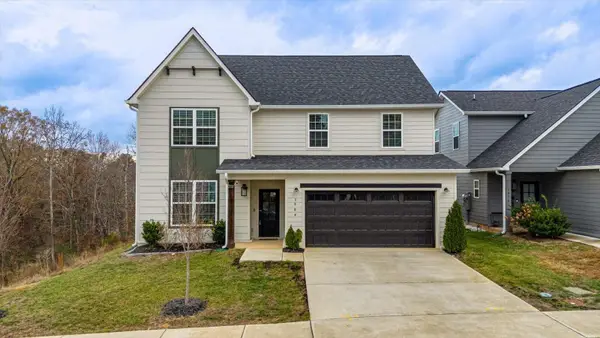 $504,500Active3 beds 3 baths2,476 sq. ft.
$504,500Active3 beds 3 baths2,476 sq. ft.3984 Inlet Loop, Chattanooga, TN 37416
MLS# 3060464Listed by: RE/MAX RENAISSANCE - New
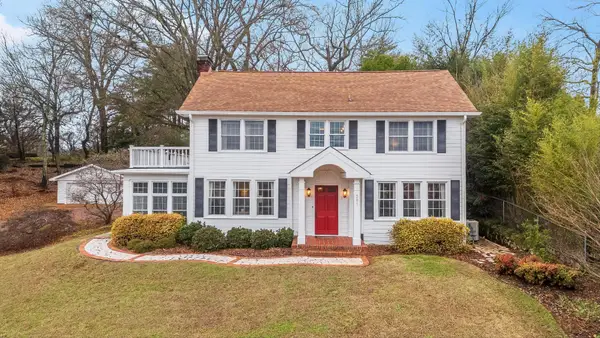 $839,000Active6 beds 3 baths3,622 sq. ft.
$839,000Active6 beds 3 baths3,622 sq. ft.301 Ridge Avenue, Chattanooga, TN 37404
MLS# 3059888Listed by: REAL ESTATE PARTNERS CHATTANOOGA, LLC - New
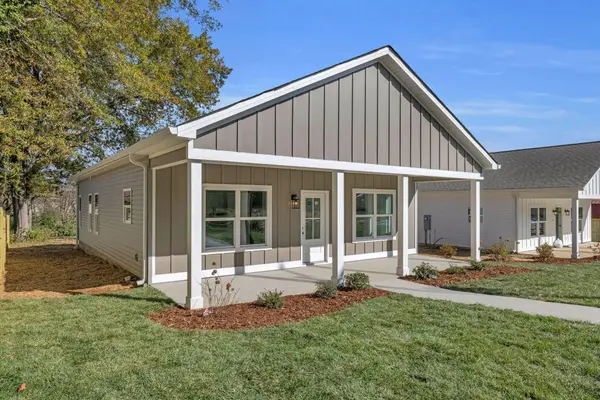 $274,900Active3 beds 2 baths1,260 sq. ft.
$274,900Active3 beds 2 baths1,260 sq. ft.2605 Boyce Street, Chattanooga, TN 37406
MLS# 3060078Listed by: REAL ESTATE PARTNERS CHATTANOOGA, LLC - New
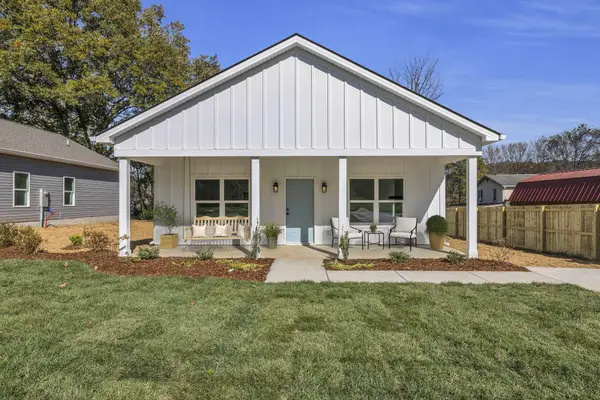 $274,900Active3 beds 2 baths1,260 sq. ft.
$274,900Active3 beds 2 baths1,260 sq. ft.2607 Boyce Street, Chattanooga, TN 37406
MLS# 3060079Listed by: REAL ESTATE PARTNERS CHATTANOOGA, LLC - Open Sat, 12 to 2pmNew
 $299,900Active4 beds 2 baths1,778 sq. ft.
$299,900Active4 beds 2 baths1,778 sq. ft.410 Bardwood Lane, Hixson, TN 37343
MLS# 3059568Listed by: GREATER DOWNTOWN REALTY DBA KELLER WILLIAMS REALTY - New
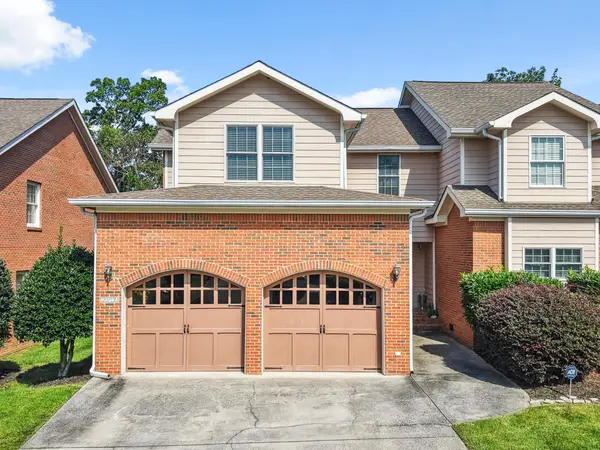 $410,000Active3 beds 3 baths2,450 sq. ft.
$410,000Active3 beds 3 baths2,450 sq. ft.2507 Saint Lucie Court, Chattanooga, TN 37421
MLS# 3059467Listed by: RE/MAX PROPERTIES - New
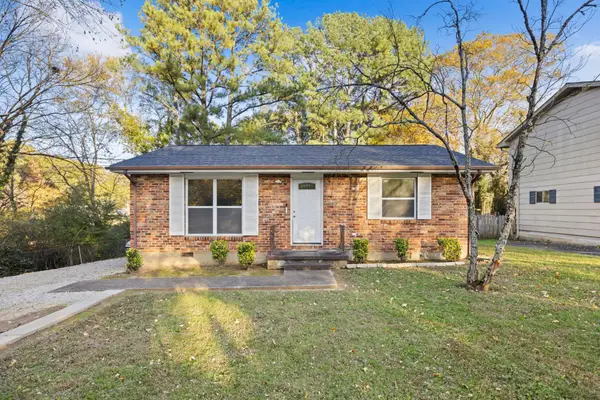 $230,000Active2 beds 1 baths900 sq. ft.
$230,000Active2 beds 1 baths900 sq. ft.5312 Austin Road, Hixson, TN 37343
MLS# 3059468Listed by: RE/MAX PROPERTIES - New
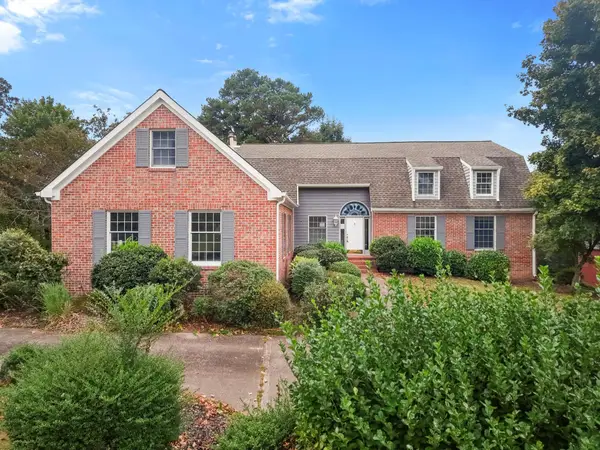 $540,000Active4 beds 3 baths3,787 sq. ft.
$540,000Active4 beds 3 baths3,787 sq. ft.5818 Rainbow Springs Drive, Chattanooga, TN 37416
MLS# 3059472Listed by: RE/MAX PROPERTIES - New
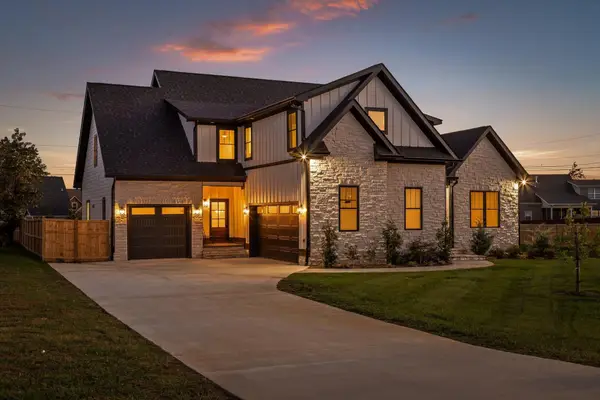 $1,000,000Active4 beds 4 baths3,750 sq. ft.
$1,000,000Active4 beds 4 baths3,750 sq. ft.2208 Launcelot Road, Chattanooga, TN 37421
MLS# 3059347Listed by: GREATER DOWNTOWN REALTY DBA KELLER WILLIAMS REALTY
