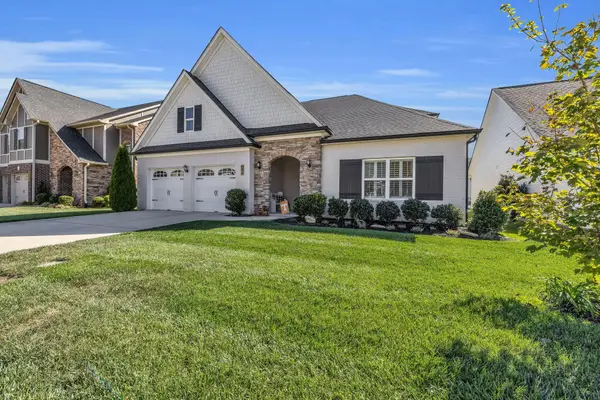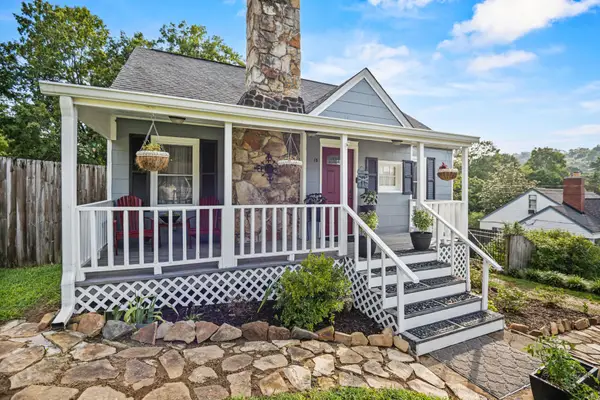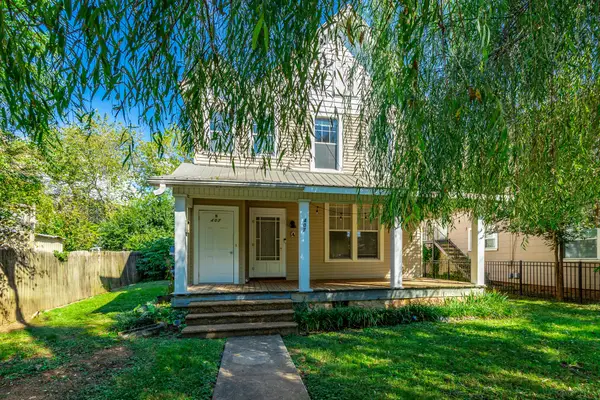5702 Queen Mary Lane, Chattanooga, TN 37415
Local realty services provided by:ERA Chappell & Associates Realty & Rental
5702 Queen Mary Lane,Chattanooga, TN 37415
$625,000
- 5 Beds
- 3 Baths
- 3,098 sq. ft.
- Single family
- Active
Listed by: grace edrington, george edrington
Office: berkshire hathaway homeservices j douglas prop.
MLS#:2915940
Source:NASHVILLE
Price summary
- Price:$625,000
- Price per sq. ft.:$201.74
About this home
Rare Opportunity in a Coveted Neighborhood! Nestled just off Lake Resort Drive, this stately 5 bedroom, 3 bath all-brick home offers an impressive blend of modern updates and classic charm. Inside, you will find a beautiful kitchen featuring updated appliances, an induction cooktop, and a built-in pantry. The brand-new 100 sq. ft. mud/laundry room includes a customs cabinetry, a sink, and a tiled floor. More interior updates include light fixtures, fresh paint, upgraded plumbing fixtures, and patio doors with built-in blinds. The exterior has seen extensive improvements, including insulated vinyl windows, an architectural shingle roof, freshly painted exterior, gutters with guards, and major landscaping enhancements. Energy efficiency is a priority with a high-efficiency HVAC unit upstairs, spray foam insulation in the attic and crawlspace, temporary vents for improved ventilation, and a gas water heater. This home offers a spacious and functional layout, featuring a formal living and dining room, a huge sunken den with a fireplace and built-ins, and a large kitchen with an eat-in peninsula. The primary suite and three added bedrooms are upstairs, while a guest bedroom is conveniently found on the main level. The two-car garage is also on the main level for easy access. Situated on a beautiful cul-de-sac lot with mature trees, this property provides privacy, shade, and plenty of space for play or gardening. Located in a top-rated school district, this home is ideal for those seeking a great location, ample living space, and proximity to the lake and nearby marinas. Do not miss this exceptional home, look at the photos and schedule your private show today!
Contact an agent
Home facts
- Year built:1973
- Listing ID #:2915940
- Added:150 day(s) ago
- Updated:November 16, 2025 at 01:38 PM
Rooms and interior
- Bedrooms:5
- Total bathrooms:3
- Full bathrooms:3
- Living area:3,098 sq. ft.
Heating and cooling
- Cooling:Ceiling Fan(s), Central Air
- Heating:Central, Electric, Natural Gas
Structure and exterior
- Roof:Asbestos Shingle
- Year built:1973
- Building area:3,098 sq. ft.
- Lot area:0.76 Acres
Schools
- High school:Hixson High School
- Middle school:Hixson Middle School
- Elementary school:Big Ridge Elementary School
Utilities
- Water:Public, Water Available
- Sewer:Public Sewer
Finances and disclosures
- Price:$625,000
- Price per sq. ft.:$201.74
- Tax amount:$3,689
New listings near 5702 Queen Mary Lane
- New
 $375,000Active4 beds 3 baths2,418 sq. ft.
$375,000Active4 beds 3 baths2,418 sq. ft.4607 Cloverdale Loop, Hixson, TN 37343
MLS# 3046498Listed by: GREATER CHATTANOOGA REALTY, KELLER WILLIAMS REALTY - New
 $270,000Active3 beds 2 baths1,715 sq. ft.
$270,000Active3 beds 2 baths1,715 sq. ft.3431 Van Buren Street, Chattanooga, TN 37415
MLS# 3046295Listed by: RE/MAX PROPERTIES - New
 $269,000Active3 beds 2 baths1,258 sq. ft.
$269,000Active3 beds 2 baths1,258 sq. ft.4030 Meadow Lane, Chattanooga, TN 37406
MLS# 3045865Listed by: REAL ESTATE PARTNERS CHATTANOOGA, LLC - New
 $589,000Active4 beds 3 baths2,538 sq. ft.
$589,000Active4 beds 3 baths2,538 sq. ft.1545 Buttonwood Loop, Chattanooga, TN 37421
MLS# 3045878Listed by: REAL ESTATE PARTNERS CHATTANOOGA, LLC - New
 $725,000Active4 beds 4 baths3,600 sq. ft.
$725,000Active4 beds 4 baths3,600 sq. ft.5701 Topsail Greens Drive, Chattanooga, TN 37416
MLS# 3045971Listed by: GREATER DOWNTOWN REALTY DBA KELLER WILLIAMS REALTY - New
 $4,999,000Active21.07 Acres
$4,999,000Active21.07 Acres7610 Standifer Gap Road, Chattanooga, TN 37421
MLS# 3045974Listed by: ZACH TAYLOR CHATTANOOGA  $249,900Pending3 beds 2 baths1,150 sq. ft.
$249,900Pending3 beds 2 baths1,150 sq. ft.5905 Pinelawn Drive, Chattanooga, TN 37421
MLS# 3046195Listed by: KELLER WILLIAMS WEST KNOXVILLE- New
 $429,900Active4 beds 2 baths1,880 sq. ft.
$429,900Active4 beds 2 baths1,880 sq. ft.18 Orlando Drive, Chattanooga, TN 37415
MLS# 3046082Listed by: REAL ESTATE PARTNERS CHATTANOOGA, LLC - New
 $219,900Active2 beds 1 baths1,068 sq. ft.
$219,900Active2 beds 1 baths1,068 sq. ft.5612 Clemons Road, Chattanooga, TN 37412
MLS# 3045992Listed by: RE/MAX RENAISSANCE - New
 $595,000Active4 beds 3 baths2,174 sq. ft.
$595,000Active4 beds 3 baths2,174 sq. ft.407 Colville Street, Chattanooga, TN 37405
MLS# 3046043Listed by: HOMESMART
