713 Black Creek Drive, Chattanooga, TN 37419
Local realty services provided by:ERA Chappell & Associates Realty & Rental
713 Black Creek Drive,Chattanooga, TN 37419
$935,000
- 4 Beds
- 4 Baths
- 3,100 sq. ft.
- Single family
- Active
Listed by: jay robinson
Office: greater downtown realty dba keller williams realty
MLS#:3039593
Source:NASHVILLE
Price summary
- Price:$935,000
- Price per sq. ft.:$301.61
- Monthly HOA dues:$160
About this home
Quality updates and a fantastic floor plan in the desirable Black Creek golf course community just minutes from downtown Chattanooga. This 4 bedroom, 3.5 bath home overlooks the creek and enjoys views of the 11th green and 17th tee box. It also adjoins a community lot with a shady pergola further enhancing the lovely setting. Some of the many recent improvements include interior and exterior painting, roof, gutters and downspouts, irrigation, landscaping, architectural columns on the covered front porch, updated kitchen, butler's pantry and baths, hardwoods in the primary bedroom carpeting in 2 of the upstairs bedrooms and industrial grade rubber tiles in the other, plumbing and light fixtures, 240 volt electrical outlet to charge your electric vehicle, and more. Some additional notable features include the open floor plan, crown moldings, 3 fireplaces, the primary suite on the main and the 2-bay garage. Your tour of this well-designed home begins with the foyer that opens to the office or living room on the left and the formal dining room on the right. The central great room has a 2-story ceiling, a wood burning fireplace that is also stubbed for gas, French doors to the rear deck, steps to the upper level and access to the light-filled kitchen and breakfast area. The kitchen has new granite countertops, tile backsplash, stainless appliances, soft-close cabinetry doors, pull-out drawers, under-cabinet lighting and is just steps from the elegant powder room, butler's pantry adjoining the dining room, a laundry room with utility sink, and the garage which is perfect for everyday loading and unloading. The primary bedroom is on the opposite side of the main level and boasts a specialty ceiling, a walk-in closet with new organizer system, and the primary bath with new heated tile floor, separate vanities with quartz countertops, an oversized jacuzzi tub, shower with tile and glass surround, and a water closet with Toto Washlet Bidet.
Contact an agent
Home facts
- Year built:2005
- Listing ID #:3039593
- Added:57 day(s) ago
- Updated:December 30, 2025 at 03:18 PM
Rooms and interior
- Bedrooms:4
- Total bathrooms:4
- Full bathrooms:3
- Half bathrooms:1
- Living area:3,100 sq. ft.
Heating and cooling
- Cooling:Ceiling Fan(s), Central Air, Electric
- Heating:Central, Electric
Structure and exterior
- Roof:Asphalt
- Year built:2005
- Building area:3,100 sq. ft.
- Lot area:0.28 Acres
Schools
- High school:Lookout Valley Middle / High School
- Middle school:Lookout Valley Middle / High School
- Elementary school:Lookout Mountain Elementary School
Utilities
- Water:Public, Water Available
- Sewer:Public Sewer
Finances and disclosures
- Price:$935,000
- Price per sq. ft.:$301.61
- Tax amount:$6,098
New listings near 713 Black Creek Drive
- New
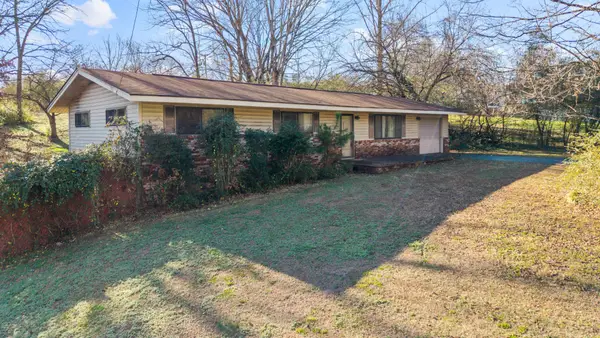 $180,000Active3 beds 2 baths1,200 sq. ft.
$180,000Active3 beds 2 baths1,200 sq. ft.3208 Kings Point Road, Chattanooga, TN 37416
MLS# 3070096Listed by: GREATER CHATTANOOGA REALTY, KELLER WILLIAMS REALTY - New
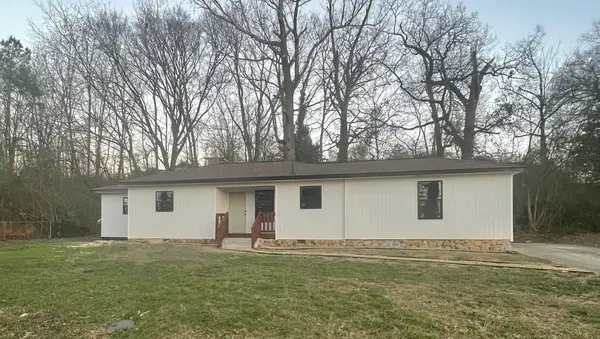 $229,900Active3 beds 2 baths1,088 sq. ft.
$229,900Active3 beds 2 baths1,088 sq. ft.4210 Davis Lane, Chattanooga, TN 37416
MLS# 3013705Listed by: GREATER DOWNTOWN REALTY DBA KELLER WILLIAMS REALTY - New
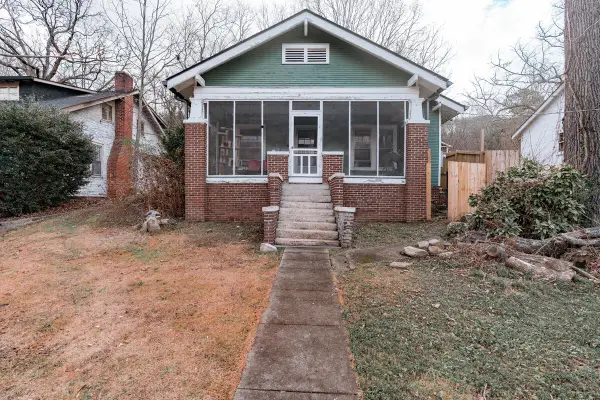 $340,000Active2 beds 1 baths1,288 sq. ft.
$340,000Active2 beds 1 baths1,288 sq. ft.5110 Tennessee Avenue, Chattanooga, TN 37409
MLS# 3069907Listed by: REAL ESTATE PARTNERS CHATTANOOGA, LLC - New
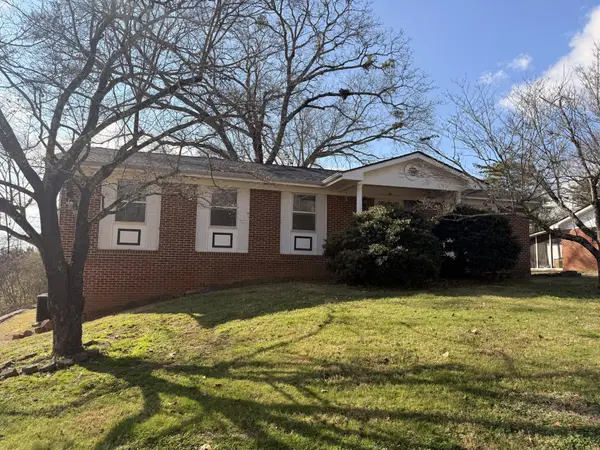 $250,000Active3 beds 3 baths2,212 sq. ft.
$250,000Active3 beds 3 baths2,212 sq. ft.1246 Thomas Lane, Hixson, TN 37343
MLS# 3069555Listed by: EXP REALTY - New
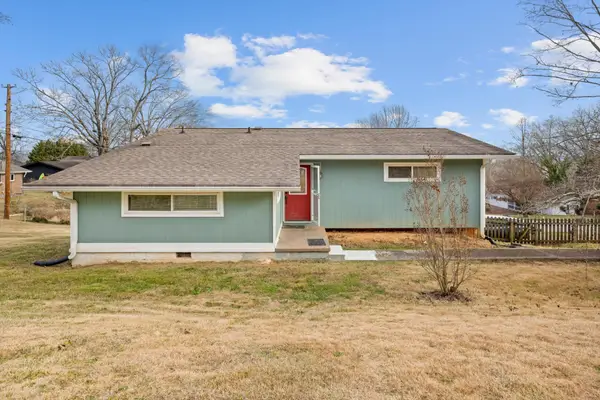 $319,900Active3 beds 2 baths2,449 sq. ft.
$319,900Active3 beds 2 baths2,449 sq. ft.1331 Cloverdale Circle, Hixson, TN 37343
MLS# 3069450Listed by: RE/MAX PROPERTIES - Open Sun, 1 to 3pmNew
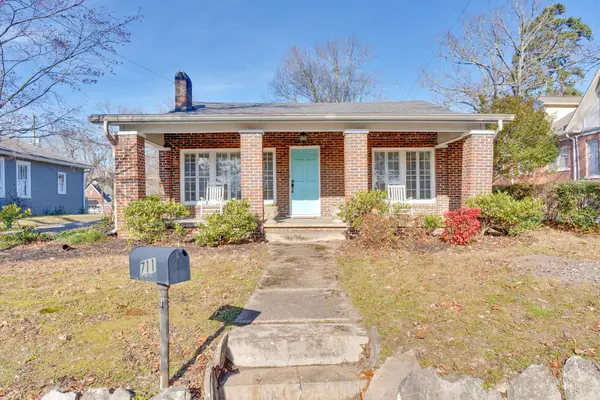 $385,000Active2 beds 1 baths1,432 sq. ft.
$385,000Active2 beds 1 baths1,432 sq. ft.711 Dallas Road, Chattanooga, TN 37405
MLS# 3069452Listed by: GREATER DOWNTOWN REALTY DBA KELLER WILLIAMS REALTY - New
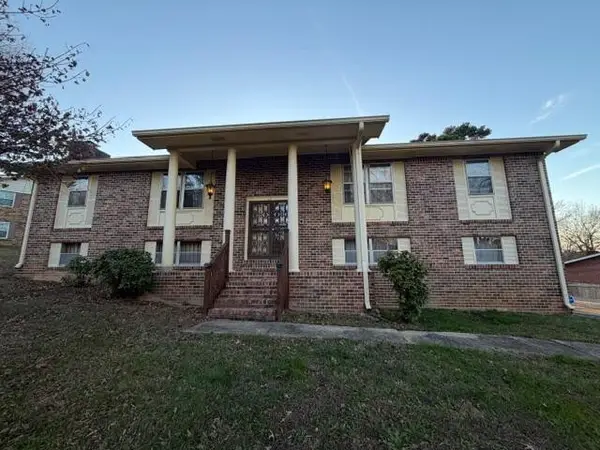 $299,900Active4 beds 3 baths2,784 sq. ft.
$299,900Active4 beds 3 baths2,784 sq. ft.1224 King Arthur Road, Chattanooga, TN 37421
MLS# 3067480Listed by: GREATER CHATTANOOGA REALTY, KELLER WILLIAMS REALTY - New
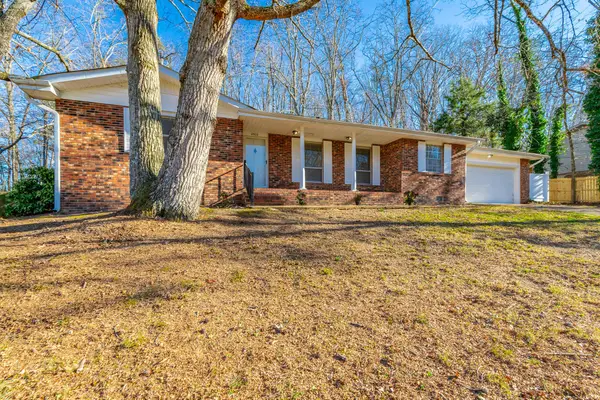 $274,900Active3 beds 2 baths1,833 sq. ft.
$274,900Active3 beds 2 baths1,833 sq. ft.2500 Shenandoah Drive, Chattanooga, TN 37421
MLS# 3067868Listed by: GREATER CHATTANOOGA REALTY, KELLER WILLIAMS REALTY - New
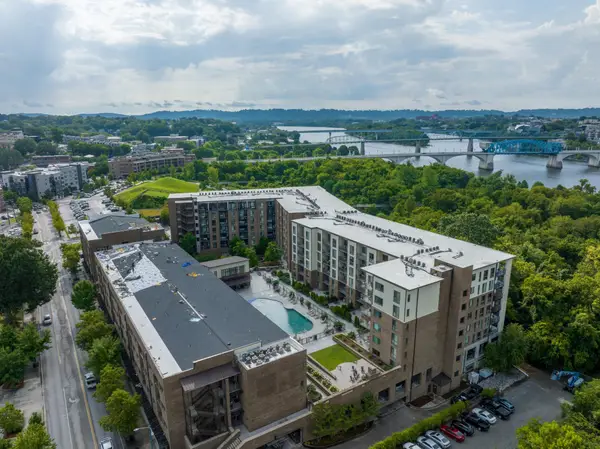 $525,000Active2 beds 2 baths1,217 sq. ft.
$525,000Active2 beds 2 baths1,217 sq. ft.200 Manufacturers Road #Apt 445, Chattanooga, TN 37405
MLS# 3067838Listed by: GREATER DOWNTOWN REALTY DBA KELLER WILLIAMS REALTY 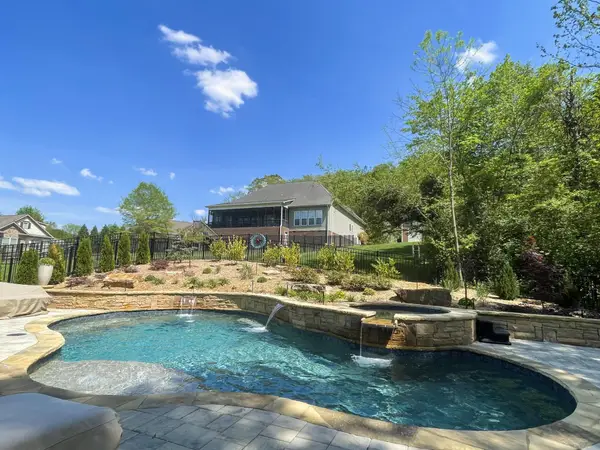 $795,000Active4 beds 3 baths2,900 sq. ft.
$795,000Active4 beds 3 baths2,900 sq. ft.1150 Saddlebrook Drive #195, Chattanooga, TN 37405
MLS# 3067385Listed by: GREATER DOWNTOWN REALTY DBA KELLER WILLIAMS REALTY
