824 Ogrady Drive, Chattanooga, TN 37419
Local realty services provided by:ERA Chappell & Associates Realty & Rental
824 Ogrady Drive,Chattanooga, TN 37419
$775,000
- 3 Beds
- 3 Baths
- 3,667 sq. ft.
- Single family
- Active
Listed by: blake gibson
Office: exp realty llc.
MLS#:3073084
Source:NASHVILLE
Price summary
- Price:$775,000
- Price per sq. ft.:$211.34
About this home
A former church reimagined into a private modern sanctuary—just minutes from downtown Chattanooga. Welcome to 824 Ogrady Dr., where inspired design, custom craftsmanship, and exceptional indoor-outdoor living come together in a truly unforgettable home.
Set on 1.5 fully fenced acres in peaceful Lookout Valley, this completely renovate 3-bedroom, 2.5-bath home offers over 3,600 square feet of thoughtfully designed living space, all on one level. As you approach, the charm begins with professional landscaping, a wide covered porch, and a striking mid-century modern front door that leads into rich Asian Walnut hardwood flooring throughout.
Just off the entry, you'll find a flexible office or fourth bedroom, along with a stylish half bath. The heart of the home opens into a dramatic great room with soaring cathedral ceilings and custom woodwork, perfectly designed for entertaining. The show-stopping kitchen is a true centerpiece, featuring marble countertops and backsplash, high-end custom cabinetry, and an open flow into the living space with a modern electric fireplace that adds both ambiance and warmth.
Past the kitchen, a heated and cooled breezeway creates a seamless transition to the outdoors, opening onto a private, fenced courtyard complete with turf and overhead café lighting ideal for morning coffee or evening gatherings under the stars. This hidden retreat offers total privacy and unmatched charm.
The primary suite is tucked away in its own wing and features a completely custom walk-in closet with a moveable island and a spa-inspired bath with a soaking tub, luxurious tile shower, and elegant finishes. Down the hall, a well-designed utility room keeps all your systems organized and accessible, and a second full bath serves two additional bedrooms with style—featuring custom tile, backlit mirrors, and modern fixtures.
Contact an agent
Home facts
- Year built:1960
- Listing ID #:3073084
- Added:226 day(s) ago
- Updated:January 17, 2026 at 04:56 PM
Rooms and interior
- Bedrooms:3
- Total bathrooms:3
- Full bathrooms:2
- Half bathrooms:1
- Living area:3,667 sq. ft.
Heating and cooling
- Cooling:Ceiling Fan(s), Central Air, Electric
- Heating:Central, Natural Gas
Structure and exterior
- Year built:1960
- Building area:3,667 sq. ft.
- Lot area:1.4 Acres
Schools
- High school:Lookout Valley Middle / High School
- Middle school:Lookout Valley Middle / High School
- Elementary school:Lookout Valley Elementary School
Utilities
- Water:Public, Water Available
- Sewer:Public Sewer
Finances and disclosures
- Price:$775,000
- Price per sq. ft.:$211.34
- Tax amount:$1,901
New listings near 824 Ogrady Drive
- Open Sun, 1 to 3pmNew
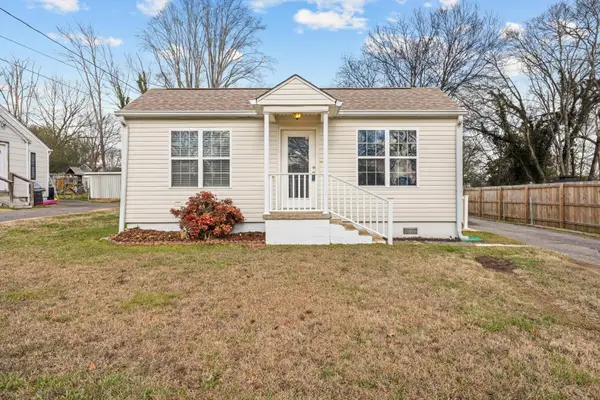 $225,000Active3 beds 1 baths1,008 sq. ft.
$225,000Active3 beds 1 baths1,008 sq. ft.4221 Ealy Road, Chattanooga, TN 37412
MLS# 3098501Listed by: RE/MAX PROPERTIES - New
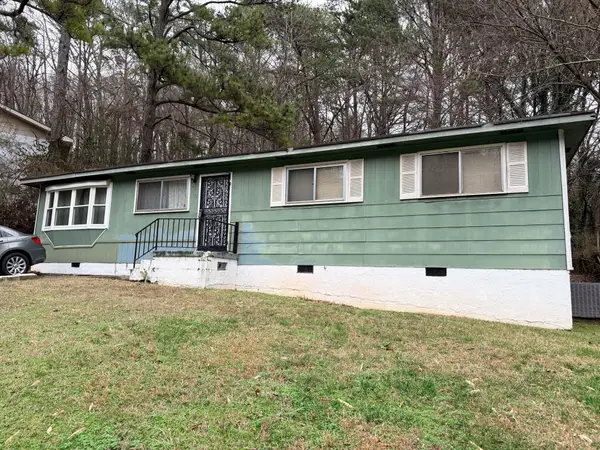 $122,000Active3 beds 2 baths1,200 sq. ft.
$122,000Active3 beds 2 baths1,200 sq. ft.3426 Vinewood Drive, Chattanooga, TN 37406
MLS# 3098440Listed by: REAL ESTATE PARTNERS CHATTANOOGA, LLC - New
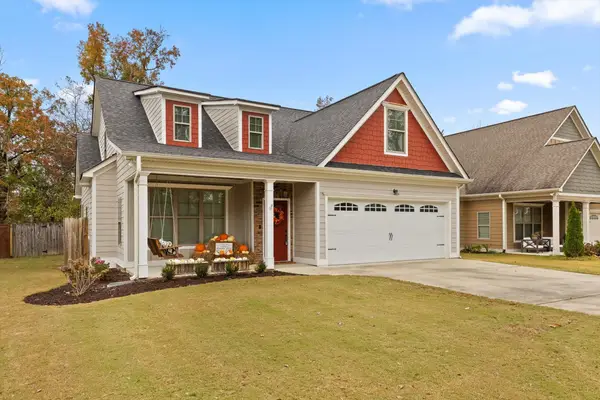 $474,900Active4 beds 3 baths2,192 sq. ft.
$474,900Active4 beds 3 baths2,192 sq. ft.8417 Wynfair Lane, Chattanooga, TN 37421
MLS# 3098337Listed by: GREATER DOWNTOWN REALTY DBA KELLER WILLIAMS REALTY - Open Sun, 12 to 2pmNew
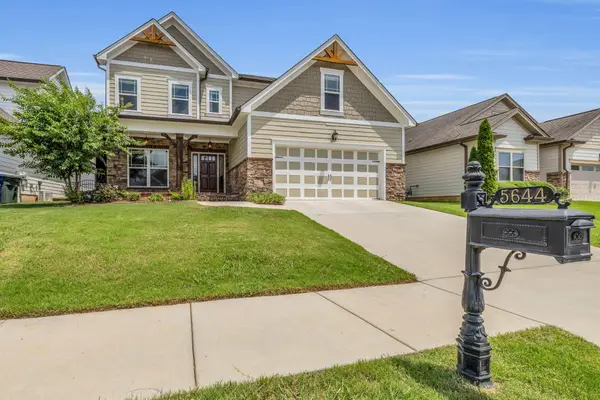 $554,000Active4 beds 3 baths2,792 sq. ft.
$554,000Active4 beds 3 baths2,792 sq. ft.5644 Bungalow Circle, Hixson, TN 37343
MLS# 3080259Listed by: ZACH TAYLOR CHATTANOOGA - New
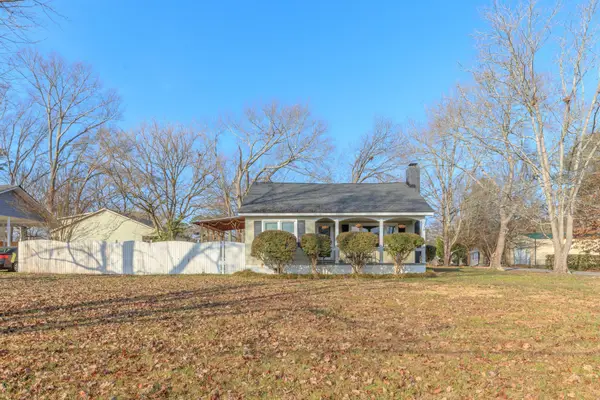 $289,000Active2 beds 1 baths1,388 sq. ft.
$289,000Active2 beds 1 baths1,388 sq. ft.937 James Avenue, Chattanooga, TN 37421
MLS# 3097985Listed by: GREATER CHATTANOOGA REALTY, KELLER WILLIAMS REALTY - New
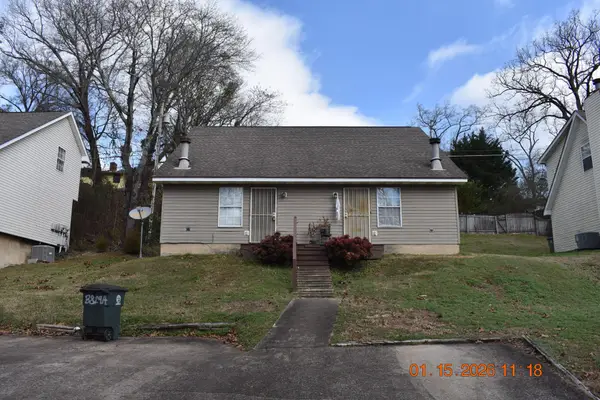 $270,000Active-- beds -- baths1,512 sq. ft.
$270,000Active-- beds -- baths1,512 sq. ft.3829 North Terrace, Chattanooga, TN 37411
MLS# 3098044Listed by: REAL ESTATE PARTNERS CHATTANOOGA, LLC - New
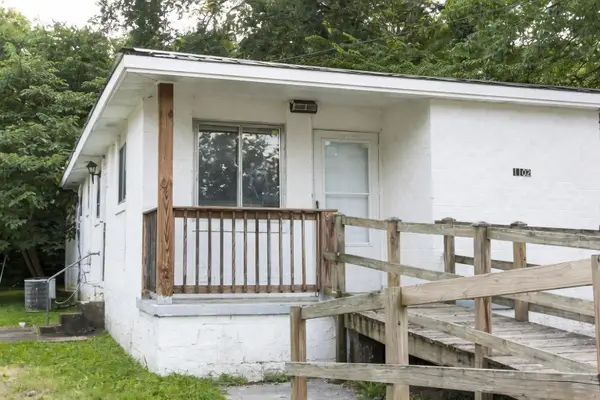 $210,000Active-- beds -- baths1,572 sq. ft.
$210,000Active-- beds -- baths1,572 sq. ft.1102 N Hawthorne Street, Chattanooga, TN 37406
MLS# 3097774Listed by: EXP REALTY - New
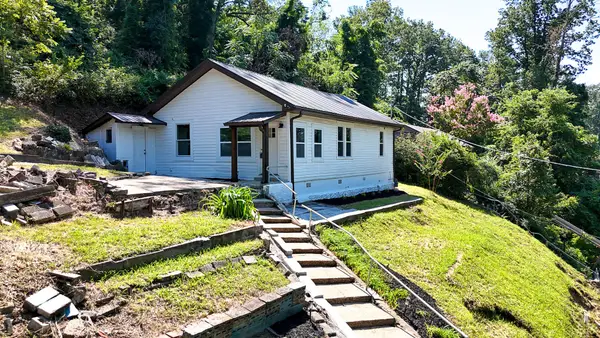 $250,000Active3 beds 1 baths1,032 sq. ft.
$250,000Active3 beds 1 baths1,032 sq. ft.719 Federal St, Chattanooga, TN 37405
MLS# 3097502Listed by: GREATER DOWNTOWN REALTY DBA KELLER WILLIAMS REALTY - Open Sat, 1 to 3pmNew
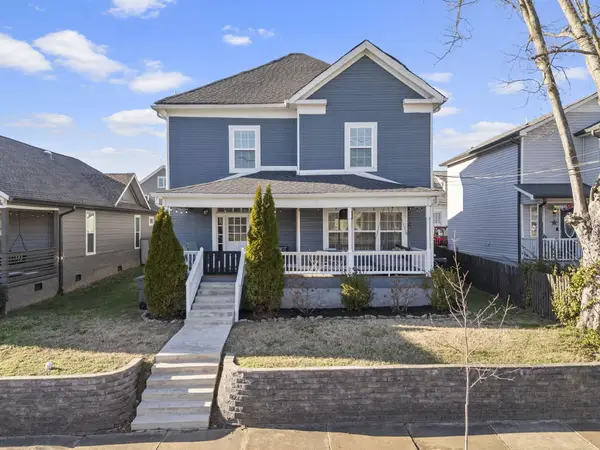 $524,900Active4 beds 3 baths2,264 sq. ft.
$524,900Active4 beds 3 baths2,264 sq. ft.803 S Highland Park Avenue, Chattanooga, TN 37404
MLS# 3097526Listed by: GREATER CHATTANOOGA REALTY, KELLER WILLIAMS REALTY - New
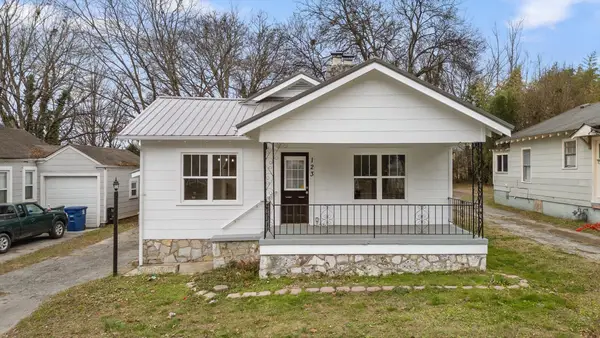 $270,000Active3 beds 1 baths1,232 sq. ft.
$270,000Active3 beds 1 baths1,232 sq. ft.123 S Moore Road, Chattanooga, TN 37411
MLS# 3097538Listed by: BERKSHIRE HATHAWAY HOMESERVICES J DOUGLAS PROP.
