9244 Hidden Mountain Drive, Chattanooga, TN 37421
Local realty services provided by:Reliant Realty ERA Powered
9244 Hidden Mountain Drive,Chattanooga, TN 37421
$1,480,000
- 5 Beds
- 6 Baths
- 7,299 sq. ft.
- Single family
- Pending
Listed by:jay robinson
Office:greater downtown realty dba keller williams realty
MLS#:3014102
Source:NASHVILLE
Price summary
- Price:$1,480,000
- Price per sq. ft.:$202.77
- Monthly HOA dues:$136
About this home
Many recent improvements at this stately, freshly painted five bedroom, 5.5 bath home beautifully positioned on two lots totaling approximately 2.34 +/- acres in the desirable and established Mountain Shadows community in East Brainerd close to schools, shopping, restaurants, medical facilities and more. The home has a versatile floor plan and will appeal to a variety of dynamics with its multiple living spaces, en suite bedrooms and spacious rooms. The home boasts hardwoods on the main and new carpet on the upper and lower levels, 7 electric fireplaces, beautiful new iron and glass double front door, decorative lighting, remote controlled blinds, specialty ceilings, granite countertops, crown moldings, arched doorways, lofty ceilings, the primary suite on the main, a finished daylight basement, whole house dehumidifier and clean air system, wonderful outdoor living spaces, fantastic storage, 3 garage bays, covered parking in back via a second driveway, mature landscaping with irrigation, whole house generator, a self-monitored, steel locking doggy door, a fenced dog run and more. Entry to the home is via the grand foyer with sweeping staircase that opens to the great room and the office or living room. The office has a coffered ceiling, fireplace, built-in cabinetry and arched doorway to the formal dining room. The 2-story great room also has a fireplace with built-ins on either side, French doors to the rear deck and two arched doorways to the kitchen and breakfast rooms. You will absolutely love the kitchen with its wonderful natural lighting due to the skylights and bay window in the breakfast area, and it also features a center island, granite countertops, white cabinetry with soft-close drawers, under-cabinet lighting, stainless appliances, including the Thermador gas range with double oven, a refreshment center with extra sink and beverage fridge, a built-in desk area and is just steps from the laundry room and garage for easy loading and unloading.
Contact an agent
Home facts
- Year built:1996
- Listing ID #:3014102
- Added:1 day(s) ago
- Updated:October 10, 2025 at 04:38 AM
Rooms and interior
- Bedrooms:5
- Total bathrooms:6
- Full bathrooms:5
- Half bathrooms:1
- Living area:7,299 sq. ft.
Heating and cooling
- Cooling:Central Air, Electric
- Heating:Central, Natural Gas
Structure and exterior
- Year built:1996
- Building area:7,299 sq. ft.
- Lot area:2.34 Acres
Schools
- High school:East Hamilton High School
- Middle school:East Hamilton Middle School
Utilities
- Water:Public, Water Available
- Sewer:Septic Tank
Finances and disclosures
- Price:$1,480,000
- Price per sq. ft.:$202.77
- Tax amount:$4,515
New listings near 9244 Hidden Mountain Drive
- Open Sun, 1 to 3pmNew
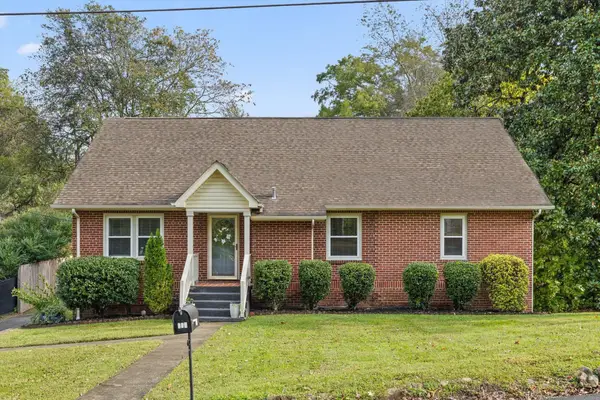 $495,000Active4 beds 2 baths2,250 sq. ft.
$495,000Active4 beds 2 baths2,250 sq. ft.109 E Meadowbrook Drive, Chattanooga, TN 37415
MLS# 3013956Listed by: BERKSHIRE HATHAWAY HOMESERVICES J DOUGLAS PROP. - New
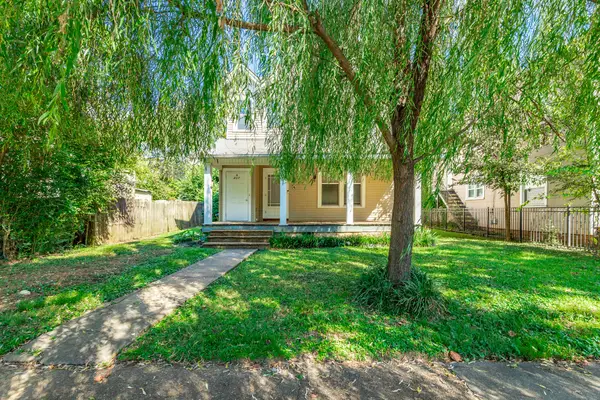 $595,000Active-- beds -- baths2,174 sq. ft.
$595,000Active-- beds -- baths2,174 sq. ft.407 Colville St, Chattanooga, TN 37405
MLS# 3013802Listed by: HOMESMART - New
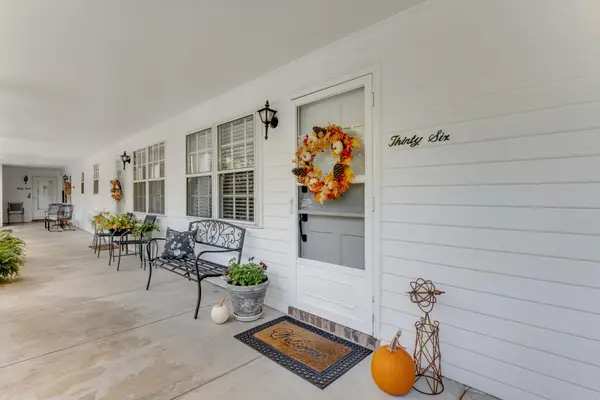 $185,000Active1 beds 1 baths750 sq. ft.
$185,000Active1 beds 1 baths750 sq. ft.722 Bacon Trail #36, Chattanooga, TN 37412
MLS# 3013811Listed by: REAL ESTATE PARTNERS CHATTANOOGA, LLC - New
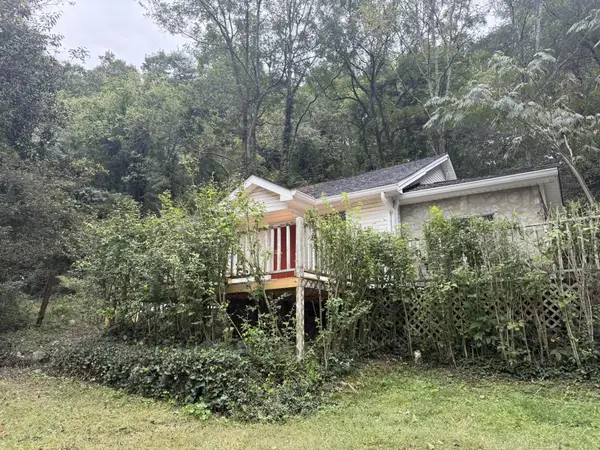 $150,000Active2 beds 1 baths962 sq. ft.
$150,000Active2 beds 1 baths962 sq. ft.4110 Mccahill Road, Chattanooga, TN 37415
MLS# 3013644Listed by: GREATER DOWNTOWN REALTY DBA KELLER WILLIAMS REALTY - New
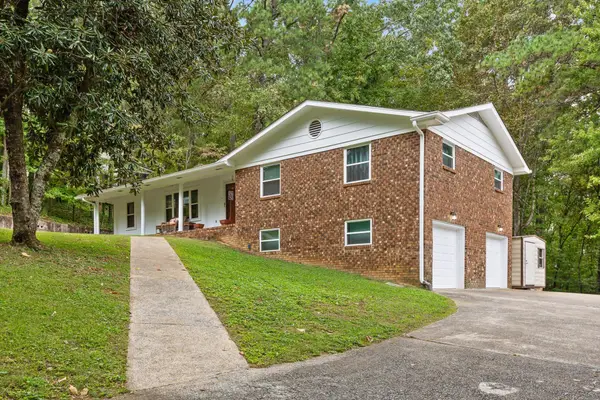 $390,000Active4 beds 3 baths2,560 sq. ft.
$390,000Active4 beds 3 baths2,560 sq. ft.1135 Shady Fork Road, Chattanooga, TN 37421
MLS# 3013446Listed by: BERKSHIRE HATHAWAY HOMESERVICES J DOUGLAS PROP. - New
 $350,000Active2 beds 2 baths1,304 sq. ft.
$350,000Active2 beds 2 baths1,304 sq. ft.4319 Lakeshore Lane #103, Chattanooga, TN 37415
MLS# 3013395Listed by: GREATER DOWNTOWN REALTY DBA KELLER WILLIAMS REALTY - Open Sun, 1 to 3pmNew
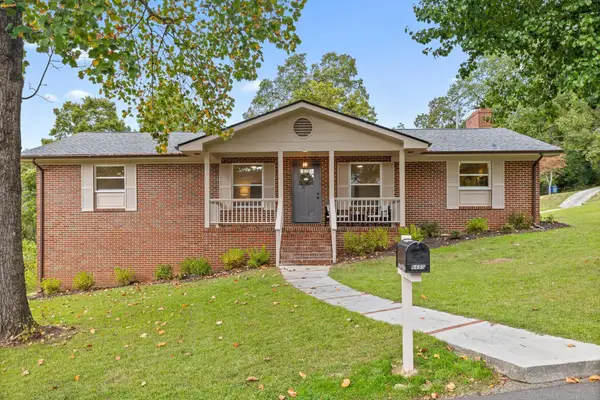 $375,000Active3 beds 2 baths2,262 sq. ft.
$375,000Active3 beds 2 baths2,262 sq. ft.6605 Green Road, Chattanooga, TN 37421
MLS# 3013203Listed by: GREATER DOWNTOWN REALTY DBA KELLER WILLIAMS REALTY - New
 $260,000Active3 beds 3 baths1,323 sq. ft.
$260,000Active3 beds 3 baths1,323 sq. ft.3351 Black Oak Circle, Chattanooga, TN 37415
MLS# 3013134Listed by: GREATER DOWNTOWN REALTY DBA KELLER WILLIAMS REALTY - New
 $349,900Active3 beds 3 baths1,450 sq. ft.
$349,900Active3 beds 3 baths1,450 sq. ft.1846 Newell Avenue, Chattanooga, TN 37404
MLS# 3012706Listed by: BERKSHIRE HATHAWAY HOMESERVICES J DOUGLAS PROP.
