1130 Old Martha Washington Rd, Clarkrange, TN 38553
Local realty services provided by:Reliant Realty ERA Powered
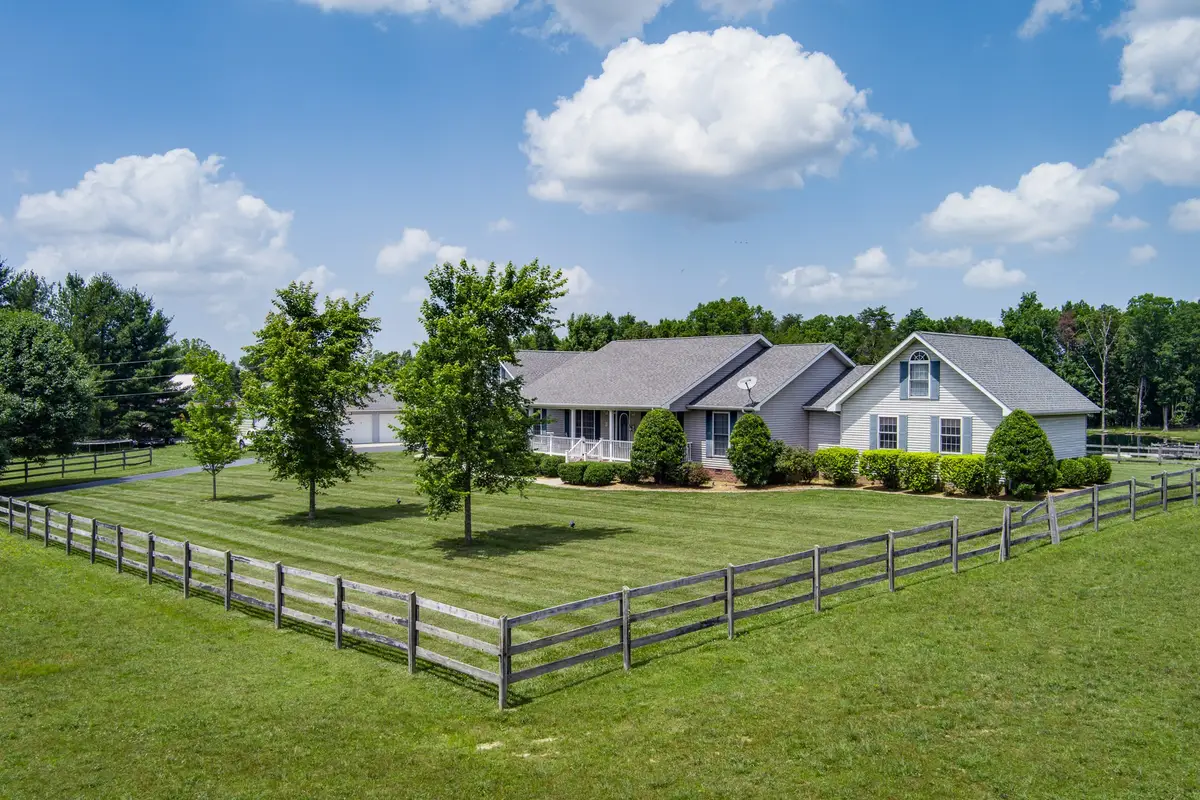
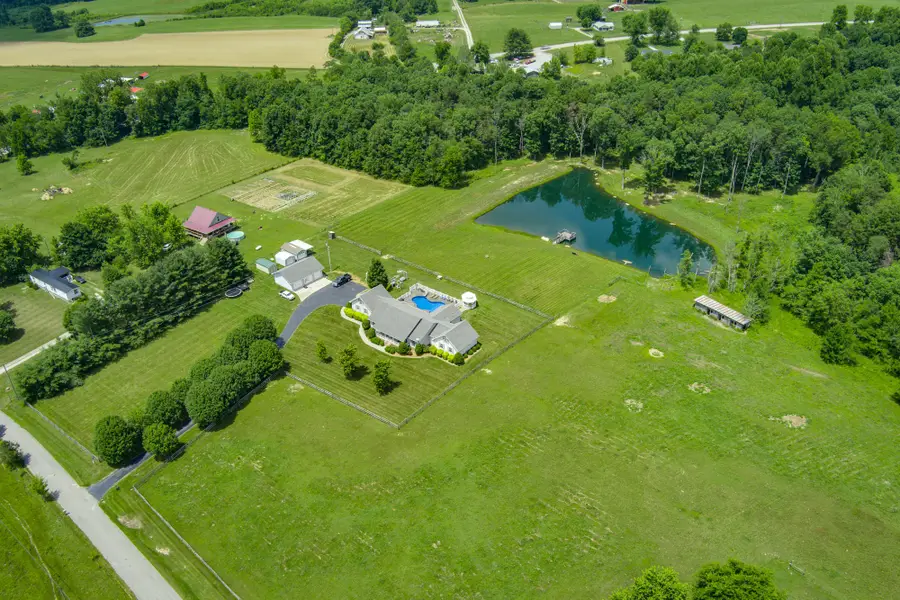
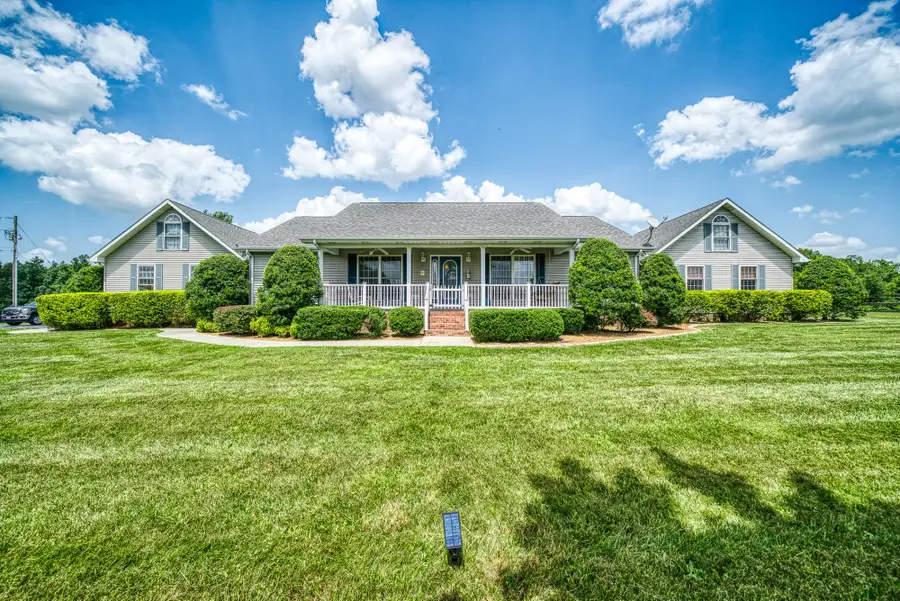
1130 Old Martha Washington Rd,Clarkrange, TN 38553
$889,929
- 4 Beds
- 4 Baths
- 4,463 sq. ft.
- Single family
- Active
Listed by:heather skender-newton
Office:skender-newton realty
MLS#:2753970
Source:NASHVILLE
Price summary
- Price:$889,929
- Price per sq. ft.:$199.4
About this home
Active Contingent 48 Kickout Clause. Epitome of Southern living, these 12.12 acres offer peace & privacy, w/ 5000+ sqft of living space, a serene in-ground pool & backyard oasis - all fully fenced w/ established pasture & fully stocked pond. The stunning tree-lined drive welcomes you home, complemented by mature & detailed landscaping! Main level features a convenient & upscale primary & ensuite, a secondary en-suite, w/ a total of 4 bds & 3.5 baths. Upper levels includes 2 flex spaces - perfect for office, playroom, or gym! This expansive footprint offers semi-private living spaces w/ easy fluidity throughout. The kitchen is the heart of the home w/ s/s appliances, durable wood cabinetry, bar seating, & a formal dining space. The exterior living is just as impressive - lounge on the stamped concrete patio, take a dip in the pool, make a splash down the slide, or relax in the shaded gazebo. Space is plentiful - 2 car attached garage + 3 car detached garage/workshop + add’l buildings.
Contact an agent
Home facts
- Year built:1997
- Listing Id #:2753970
- Added:291 day(s) ago
- Updated:August 13, 2025 at 02:26 PM
Rooms and interior
- Bedrooms:4
- Total bathrooms:4
- Full bathrooms:3
- Half bathrooms:1
- Living area:4,463 sq. ft.
Heating and cooling
- Cooling:Ceiling Fan(s), Central Air, Electric
- Heating:Central, Electric
Structure and exterior
- Roof:Shingle
- Year built:1997
- Building area:4,463 sq. ft.
- Lot area:12.12 Acres
Schools
- High school:Clarkrange High School
- Middle school:South Fentress Elementary School
- Elementary school:South Fentress Elementary School
Utilities
- Water:Private, Water Available
- Sewer:Septic Tank
Finances and disclosures
- Price:$889,929
- Price per sq. ft.:$199.4
- Tax amount:$1,257
New listings near 1130 Old Martha Washington Rd
- New
 $324,900Active4 beds 2 baths1,788 sq. ft.
$324,900Active4 beds 2 baths1,788 sq. ft.1188 Clarkrange Monterey Hwy, Clarkrange, TN 38553
MLS# 2974382Listed by: RE/MAX FINEST - New
 $299,900Active3 beds 3 baths1,624 sq. ft.
$299,900Active3 beds 3 baths1,624 sq. ft.422 Deer Lodge Hwy, Clarkrange, TN 38553
MLS# 2974036Listed by: HIGHLANDS ELITE REAL ESTATE  $279,000Active3 beds 2 baths1,344 sq. ft.
$279,000Active3 beds 2 baths1,344 sq. ft.1182 Bill Black Rd, Clarkrange, TN 38553
MLS# 2968325Listed by: HOME TOUCH REALTY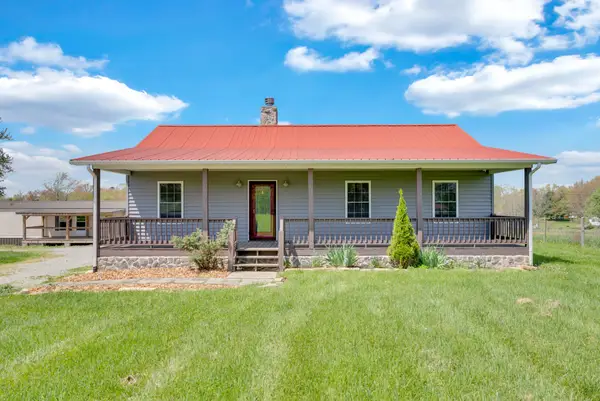 $424,900Active3 beds 2 baths1,116 sq. ft.
$424,900Active3 beds 2 baths1,116 sq. ft.6006 S York Hwy, Clarkrange, TN 38553
MLS# 2958226Listed by: THE REALTY FIRM $175,000Active3 beds 2 baths1,216 sq. ft.
$175,000Active3 beds 2 baths1,216 sq. ft.1101 Franklin Loop, Clarkrange, TN 38553
MLS# 2938799Listed by: HIGHLANDS ELITE REAL ESTATE- New
 $299,000Active3 beds 2 baths2,395 sq. ft.
$299,000Active3 beds 2 baths2,395 sq. ft.1039 Old Martha Washngton Rd, Clarkrange, TN 38553
MLS# 2931769Listed by: THIRD TENNESSEE REALTY AND ASSOCIATES  $239,900Active3 beds 2 baths1,334 sq. ft.
$239,900Active3 beds 2 baths1,334 sq. ft.1357 Franklin Loop, Clarkrange, TN 38553
MLS# 2929198Listed by: ELEVATE REAL ESTATE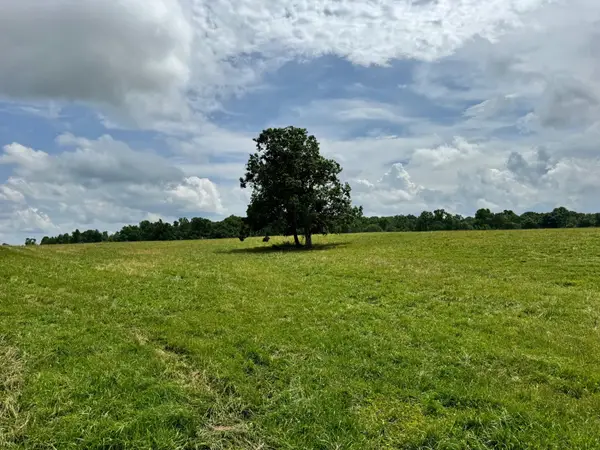 $437,500Active-- beds -- baths
$437,500Active-- beds -- baths0 Old Bean Shed Rd 34 Acres, Clarkrange, TN 38553
MLS# 2912199Listed by: HIGHLANDS ELITE REAL ESTATE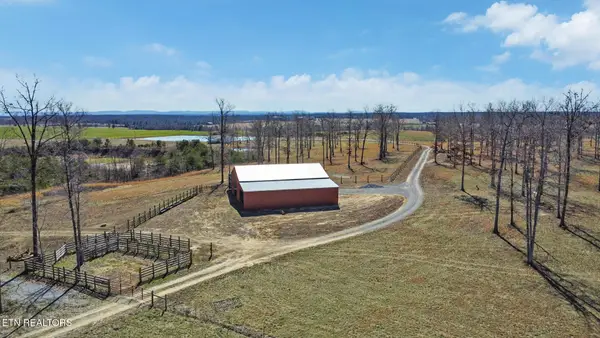 $1,100,000Active-- beds -- baths
$1,100,000Active-- beds -- baths430 Turkey Ridge Rd, Clarkrange, TN 38553
MLS# 2900947Listed by: HOME TOUCH REALTY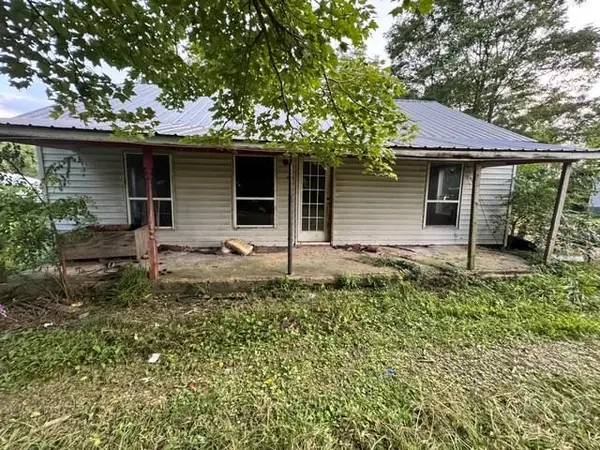 $67,500Active3 beds 1 baths1,206 sq. ft.
$67,500Active3 beds 1 baths1,206 sq. ft.1070 W Rock Quarry Rd W, Clarkrange, TN 38553
MLS# 2900361Listed by: HIGHLANDS ELITE REAL ESTATE
