110 Bennett Dr, Clarksville, TN 37042
Local realty services provided by:ERA Chappell & Associates Realty & Rental
110 Bennett Dr,Clarksville, TN 37042
$6,554,000
- - Beds
- - Baths
- 28,472 sq. ft.
- Multi-family
- Active
Listed by:kelly kellett
Office:blue cord realty, llc.
MLS#:3034990
Source:NASHVILLE
Price summary
- Price:$6,554,000
- Price per sq. ft.:$230.19
About this home
Multi-family investment opportunity in the rapidly growing Clarksville market. This well-maintained asset consists of 58 total units, offering 52 two-bedroom, one-bathroom units and 8 one-bedroom, one-bathroom units. Current rental rates range $925–$1099 for two-bedroom units and $795–$1004 for one-bedroom units, providing steady cash flow with demonstrated demand and room for future rental growth. The property benefits from a diverse tenant profile and continued interest from both military and civilian renters due to its strategic proximity to Downtown Clarksville, Fort Campbell, retail centers, schools, and major commuter routes.
This complex offers investors the opportunity to continue operating as a stabilized, income-producing asset or to explore value-add strategies through updates, amenity enhancements, and rent optimization. The surrounding area has experienced notable population and job growth, contributing to increasing rental demand and limited comparable housing supply. Clarksville has consistently ranked as one of Tennessee’s fastest-growing communities, further strengthening long-term appreciation potential. Residents enjoy convenient access to shopping, dining, recreational amenities, and public transportation, supporting high retention rates and solid leasing performance.
P&L statements are available upon request. Property tours may be conducted with an accepted offer. Do not disturb tenants. This is a rare opportunity to acquire a multi-family asset of this size in a high-growth market with proven performance, increasing rental demand, and meaningful upside potential! GROSS INCOME AND EXPENSES REPORTED ARE THROUGH 10/27/025.
Contact an agent
Home facts
- Year built:1993
- Listing ID #:3034990
- Added:1 day(s) ago
- Updated:October 29, 2025 at 02:19 PM
Rooms and interior
- Living area:28,472 sq. ft.
Heating and cooling
- Cooling:Central Air, Electric
- Heating:Central, Electric
Structure and exterior
- Roof:Shingle
- Year built:1993
- Building area:28,472 sq. ft.
Schools
- High school:Northwest High School
- Middle school:New Providence Middle
- Elementary school:Liberty Elementary
Utilities
- Water:Public, Water Available
- Sewer:Public Sewer
Finances and disclosures
- Price:$6,554,000
- Price per sq. ft.:$230.19
- Tax amount:$7,152
New listings near 110 Bennett Dr
- Open Sun, 2 to 4pmNew
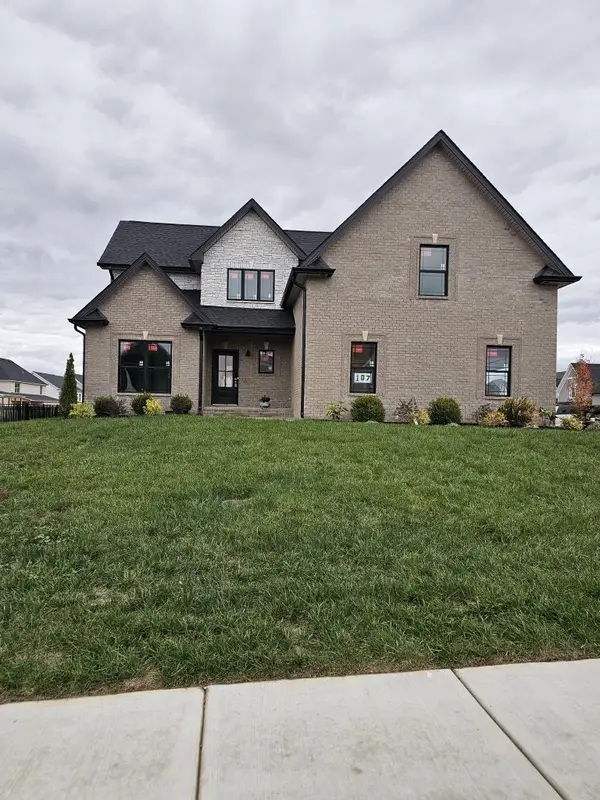 $507,500Active4 beds 3 baths2,641 sq. ft.
$507,500Active4 beds 3 baths2,641 sq. ft.443 Spiderwort Dr, Clarksville, TN 37043
MLS# 3035019Listed by: HAUS REALTY & MANAGEMENT LLC - New
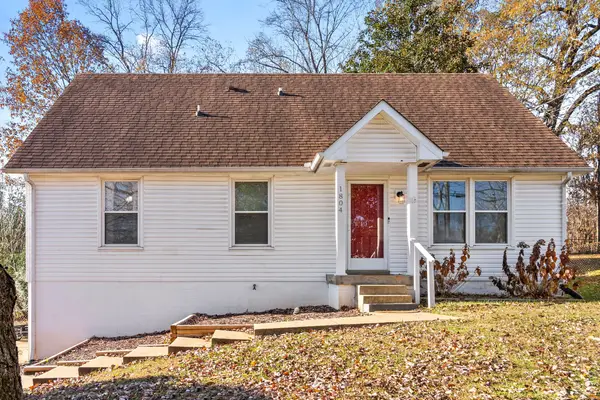 $297,000Active4 beds 2 baths1,497 sq. ft.
$297,000Active4 beds 2 baths1,497 sq. ft.1804 Palamino Dr, Clarksville, TN 37042
MLS# 3035020Listed by: LEGION REALTY PROPERTY MANAGEMENT - New
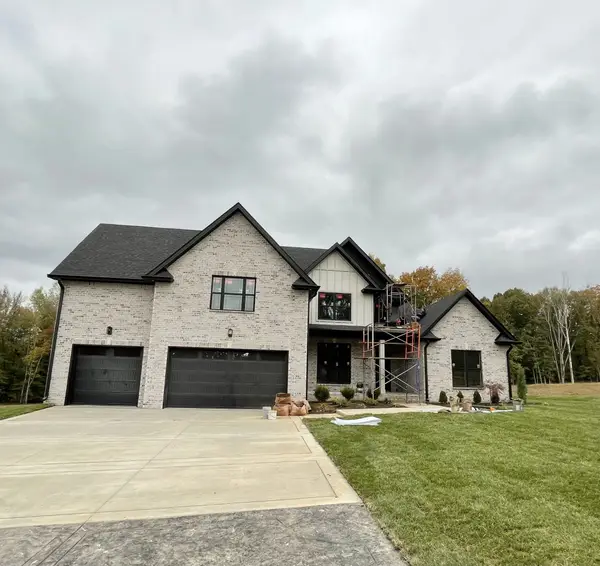 $704,500Active3 beds 4 baths3,271 sq. ft.
$704,500Active3 beds 4 baths3,271 sq. ft.1330 Reda Dr, Clarksville, TN 37042
MLS# 3034968Listed by: COLDWELL BANKER CONROY, MARABLE & HOLLEMAN - New
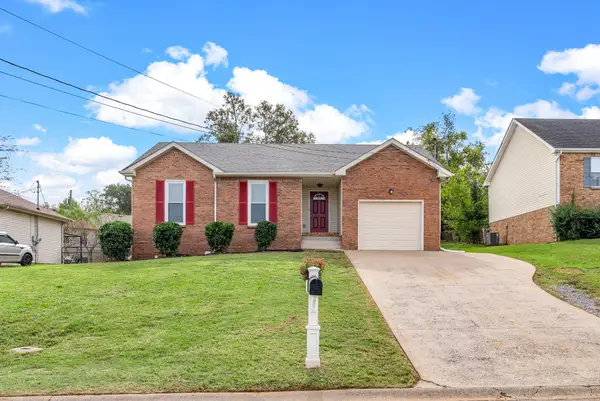 $245,000Active3 beds 2 baths1,286 sq. ft.
$245,000Active3 beds 2 baths1,286 sq. ft.362 Brook Mead Dr, Clarksville, TN 37042
MLS# 3034946Listed by: QUEEN CITY REALTY & PROPERTY MANAGEMENT - New
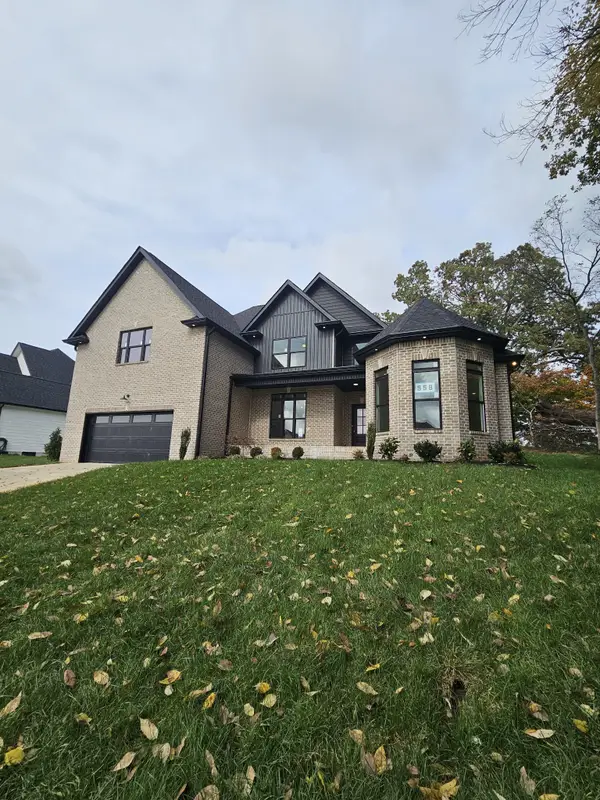 $545,000Active4 beds 4 baths2,844 sq. ft.
$545,000Active4 beds 4 baths2,844 sq. ft.1131 Forsythia Drive, Clarksville, TN 37043
MLS# 3034957Listed by: CLARKSVILLEHOMEOWNER.COM - KELLER WILLIAMS REALTY - New
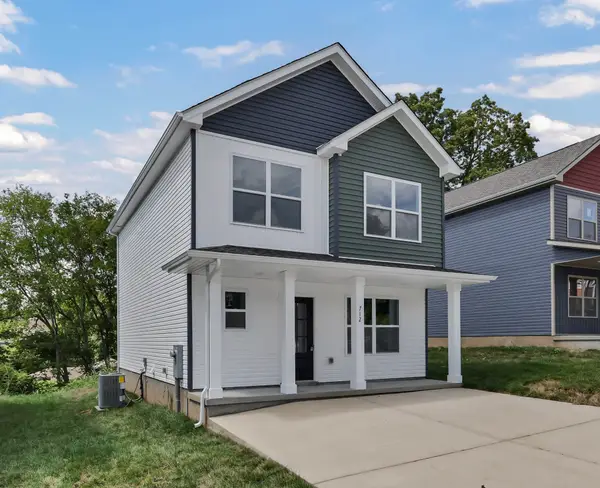 $249,900Active3 beds 3 baths1,423 sq. ft.
$249,900Active3 beds 3 baths1,423 sq. ft.712 Crossland Ave, Clarksville, TN 37040
MLS# 3034672Listed by: BYERS & HARVEY INC. - New
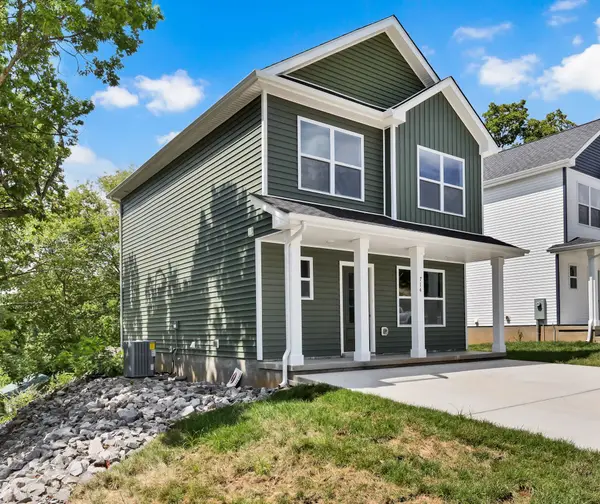 $249,900Active3 beds 3 baths1,423 sq. ft.
$249,900Active3 beds 3 baths1,423 sq. ft.714 Crossland Ave, Clarksville, TN 37040
MLS# 3034673Listed by: BYERS & HARVEY INC. - New
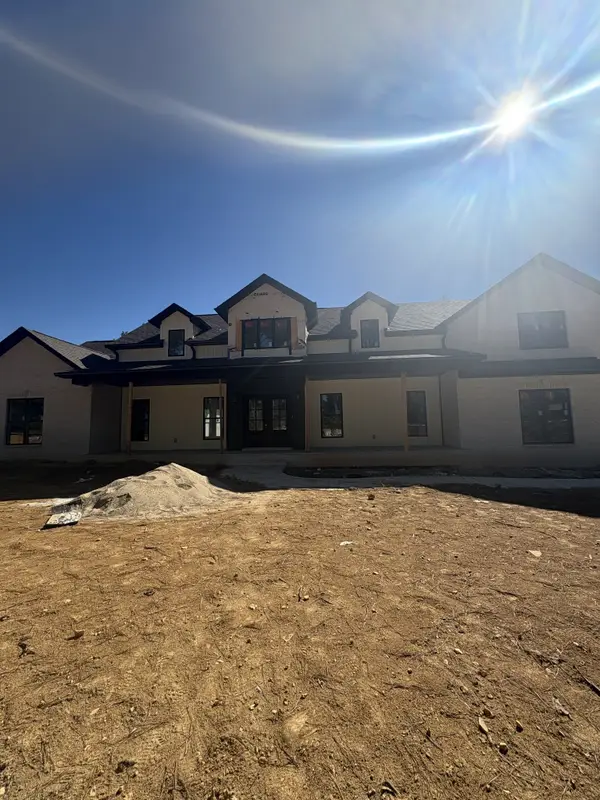 $799,900Active3 beds 4 baths3,256 sq. ft.
$799,900Active3 beds 4 baths3,256 sq. ft.4017 Sadie Grace Way, Clarksville, TN 37042
MLS# 3034818Listed by: BENCHMARK REALTY - New
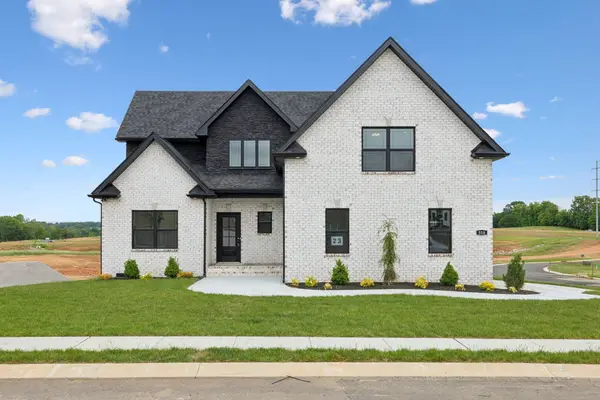 $539,900Active4 beds 3 baths2,629 sq. ft.
$539,900Active4 beds 3 baths2,629 sq. ft.550 Foxglove Ln, Clarksville, TN 37043
MLS# 3034820Listed by: BENCHMARK REALTY
