1148 Folly Beach Dr, Clarksville, TN 37042
Local realty services provided by:ERA Chappell & Associates Realty & Rental


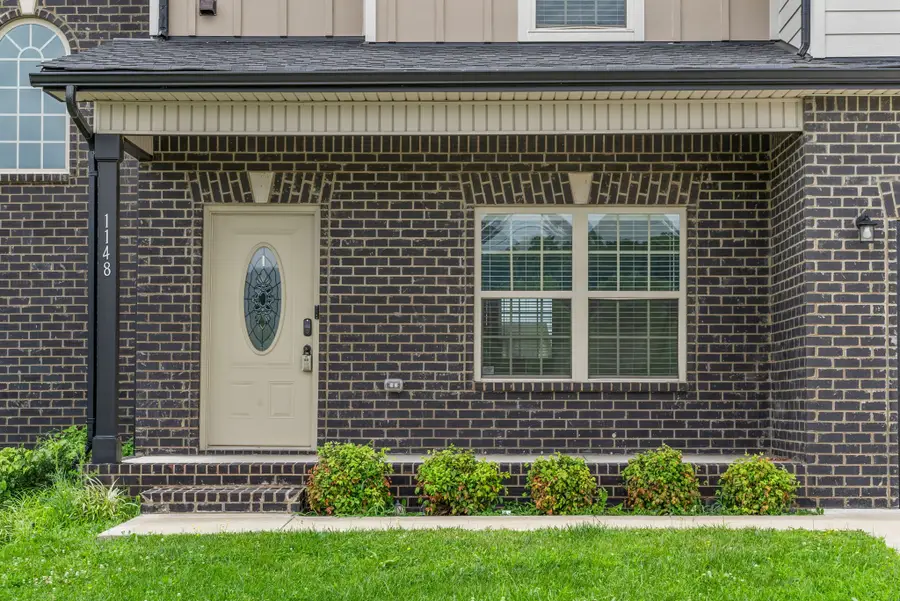
1148 Folly Beach Dr,Clarksville, TN 37042
$399,900
- 4 Beds
- 3 Baths
- 2,351 sq. ft.
- Single family
- Active
Listed by:kyrstin frate
Office:keller williams realty
MLS#:2907941
Source:NASHVILLE
Price summary
- Price:$399,900
- Price per sq. ft.:$170.1
- Monthly HOA dues:$35
About this home
Fall In Love With Folly Beach Drive. This Home Will Check ALL Of Your Boxes! Are there even enough words to adequately describe how fantastic this beauty is?? Let's give it a try! Conveniently Located Close to Post and Shopping, 4 Bedrooms, 3 Full Baths, 2 Car Garage, Smart Home, Vaulted Ceiling, Spacious Yet Cozy Living Room with Fireplace, SO much Natural Light, Open Floor Plan, Gourmet Kitchen, Stainless Steel Appliances, DOUBLE OVEN, Gorgeous Granite Countertops, a Breakfast Bar with overhang for Additional Seating, Eat-In Kitchen with a Bay Window, Formal Dining Room, Separate Laundry Room, Spacious Primary Suite with Sitting area & THREE Closets, Walk in Tiled Shower, Jetted Soaker Tub, Double Vanities, Covered Deck, Fully Sodded Fenced in backyard & I haven't even gotten to the additional bedrooms yet...What are you waiting for? Come see it for yourself today.
Contact an agent
Home facts
- Year built:2022
- Listing Id #:2907941
- Added:65 day(s) ago
- Updated:August 13, 2025 at 02:48 PM
Rooms and interior
- Bedrooms:4
- Total bathrooms:3
- Full bathrooms:3
- Living area:2,351 sq. ft.
Heating and cooling
- Cooling:Central Air, Electric
- Heating:Electric, Heat Pump
Structure and exterior
- Roof:Shingle
- Year built:2022
- Building area:2,351 sq. ft.
- Lot area:0.17 Acres
Schools
- High school:West Creek High
- Middle school:West Creek Middle
- Elementary school:Barkers Mill Elementary
Utilities
- Water:Public, Water Available
- Sewer:Public Sewer
Finances and disclosures
- Price:$399,900
- Price per sq. ft.:$170.1
- Tax amount:$3,080
New listings near 1148 Folly Beach Dr
- New
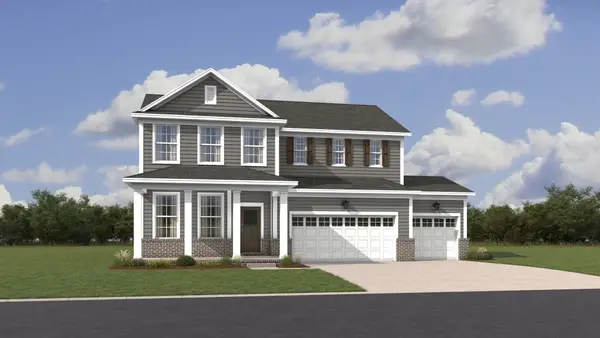 $524,990Active5 beds 4 baths3,240 sq. ft.
$524,990Active5 beds 4 baths3,240 sq. ft.875 Bur Oak Court, Clarksville, TN 37043
MLS# 2975972Listed by: LENNAR SALES CORP. - New
 $474,990Active5 beds 4 baths2,858 sq. ft.
$474,990Active5 beds 4 baths2,858 sq. ft.502 Sugarberry Court, Clarksville, TN 37043
MLS# 2975974Listed by: LENNAR SALES CORP. - New
 $30,000Active1.29 Acres
$30,000Active1.29 Acres0 Hickory Heights, Clarksville, TN 37040
MLS# 2975993Listed by: KELLER WILLIAMS REALTY CLARKSVILLE - New
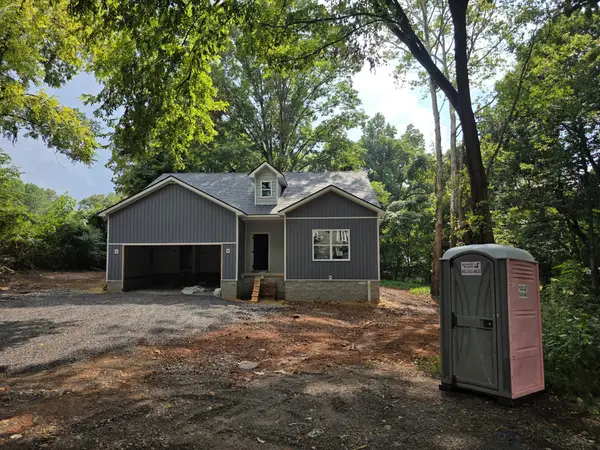 $325,000Active3 beds 2 baths1,571 sq. ft.
$325,000Active3 beds 2 baths1,571 sq. ft.704 Eva Dr, Clarksville, TN 37042
MLS# 2975930Listed by: CENTURY 21 PLATINUM PROPERTIES - New
 $394,900Active4 beds 3 baths2,200 sq. ft.
$394,900Active4 beds 3 baths2,200 sq. ft.1109 Black Rock Rd, Clarksville, TN 37040
MLS# 2975943Listed by: CLARKSVILLEHOMEOWNER.COM - KELLER WILLIAMS REALTY - New
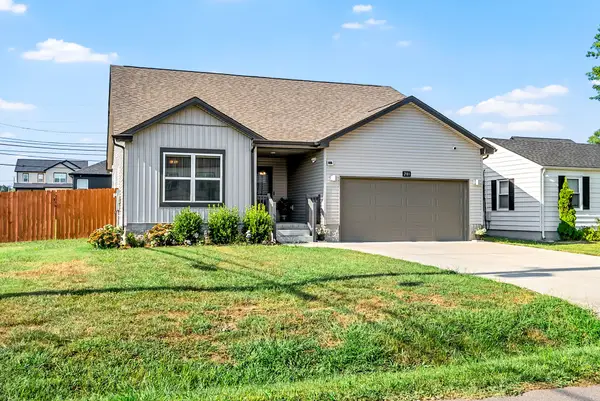 $319,950Active3 beds 2 baths1,492 sq. ft.
$319,950Active3 beds 2 baths1,492 sq. ft.201 Burch Rd, Clarksville, TN 37042
MLS# 2975894Listed by: BENCHMARK REALTY - New
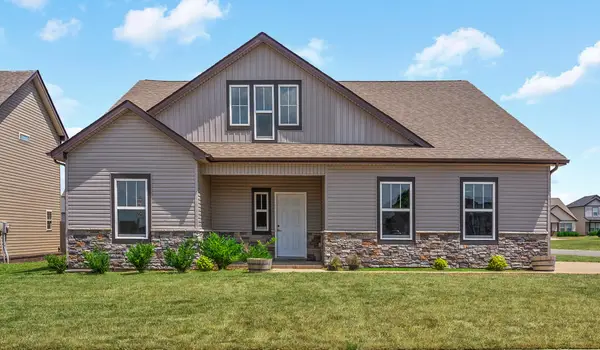 $389,900Active3 beds 3 baths2,208 sq. ft.
$389,900Active3 beds 3 baths2,208 sq. ft.805 Winslow St, Clarksville, TN 37042
MLS# 2975907Listed by: BYERS & HARVEY INC. - New
 $389,900Active4 beds 3 baths2,050 sq. ft.
$389,900Active4 beds 3 baths2,050 sq. ft.1113 Black Rock Rd, Clarksville, TN 37040
MLS# 2975838Listed by: CLARKSVILLEHOMEOWNER.COM - KELLER WILLIAMS REALTY - New
 $359,900Active3 beds 2 baths1,627 sq. ft.
$359,900Active3 beds 2 baths1,627 sq. ft.2555 Rafiki Dr, Clarksville, TN 37042
MLS# 2975850Listed by: CENTER POINT REAL ESTATE - New
 $259,900Active3 beds 2 baths1,385 sq. ft.
$259,900Active3 beds 2 baths1,385 sq. ft.32 Concord Dr, Clarksville, TN 37042
MLS# 2975858Listed by: BYERS & HARVEY INC.
