1205 Chagford Dr, Clarksville, TN 37043
Local realty services provided by:Reliant Realty ERA Powered
1205 Chagford Dr,Clarksville, TN 37043
$559,900
- 4 Beds
- 3 Baths
- 2,688 sq. ft.
- Single family
- Active
Listed by:karen p. grimes abr, crs
Office:byers & harvey inc.
MLS#:2986159
Source:NASHVILLE
Price summary
- Price:$559,900
- Price per sq. ft.:$208.3
- Monthly HOA dues:$70
About this home
This charming farmhouse style home offers incredible curb appeal and an inviting lifestyle before you even step inside. Situated on nearly half an acre in a quiet cul-de-sac, the property provides plenty of space for outdoor fun whether it’s playing sports on the lush Bermuda lawn, gathering around a (potential) firepit on the paver patio, or relaxing on the covered back porch. Storage is never an issue with a two-car garage and custom-built shed.
Inside, natural light and thoughtful design welcome you in. The main level features two bedrooms, including a versatile flex room or office and a spacious primary suite with wood flooring, plantation shutters, an oversized tile shower, a custom closet, and plenty of room for furniture. The open living room is warm and inviting with its vaulted ceiling and cozy gas fireplace. The kitchen is equally impressive with granite countertops, stainless steel appliances (including a double oven), and both formal and casual dining areas to fit your lifestyle.
Upstairs, you’ll find two additional oversized bedrooms plus a massive bonus room, offering endless possibilities for recreation, work, or storage.
As part of Easthaven, you’ll also enjoy community amenities such as a pool, clubhouse, and playground, all just a short stroll away via a scenic wooded boardwalk.
Move-in ready and full of character, this home perfectly combines comfort, style, and convenience in one of Clarksville’s most desirable neighborhoods.
Contact an agent
Home facts
- Year built:2022
- Listing ID #:2986159
- Added:26 day(s) ago
- Updated:September 25, 2025 at 12:38 PM
Rooms and interior
- Bedrooms:4
- Total bathrooms:3
- Full bathrooms:3
- Living area:2,688 sq. ft.
Heating and cooling
- Cooling:Ceiling Fan(s), Central Air, Electric
- Heating:Central, Electric, Heat Pump
Structure and exterior
- Roof:Shingle
- Year built:2022
- Building area:2,688 sq. ft.
- Lot area:0.43 Acres
Schools
- High school:Rossview High
- Middle school:Rossview Middle
- Elementary school:Sango Elementary
Utilities
- Water:Public, Water Available
- Sewer:Public Sewer
Finances and disclosures
- Price:$559,900
- Price per sq. ft.:$208.3
- Tax amount:$2,525
New listings near 1205 Chagford Dr
- New
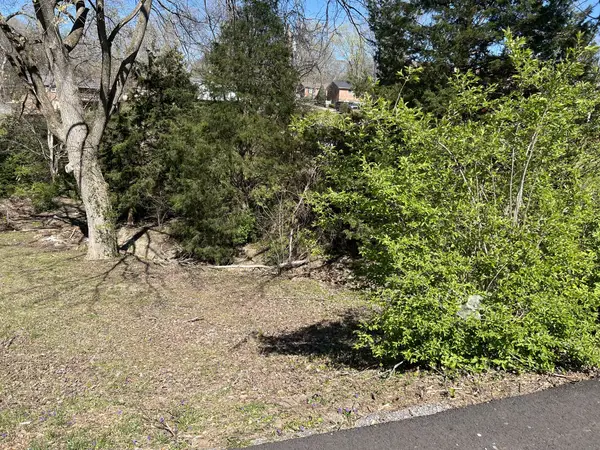 $38,000Active0.36 Acres
$38,000Active0.36 Acres323 Clearview Dr, Clarksville, TN 37043
MLS# 3001960Listed by: BYERS & HARVEY INC. - New
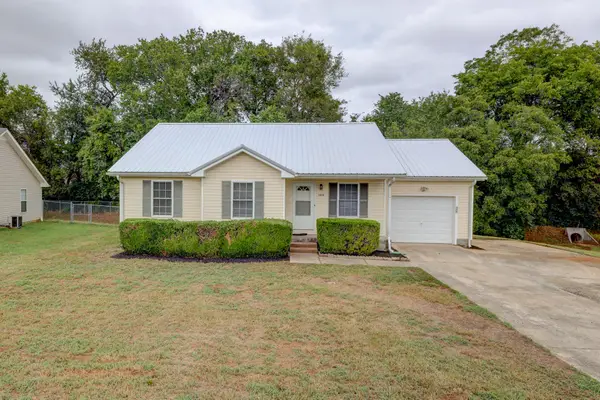 $259,000Active3 beds 2 baths1,175 sq. ft.
$259,000Active3 beds 2 baths1,175 sq. ft.1043 Waterford Cir, Clarksville, TN 37040
MLS# 3001984Listed by: CLARKSVILLE.COM REALTY - New
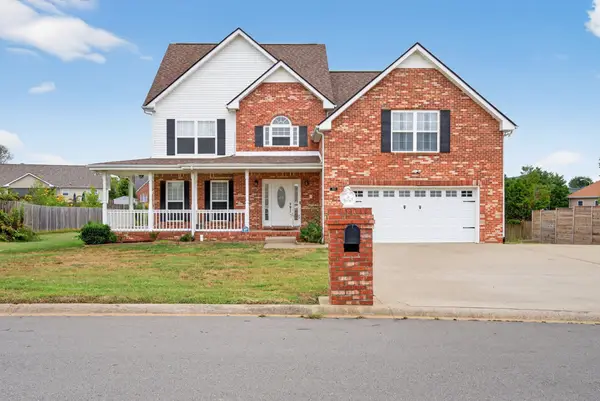 $430,000Active4 beds 3 baths3,083 sq. ft.
$430,000Active4 beds 3 baths3,083 sq. ft.3876 Rhonda Ct, Clarksville, TN 37040
MLS# 3001861Listed by: KELLER WILLIAMS REALTY CLARKSVILLE - Open Sat, 3:30 to 5:30pmNew
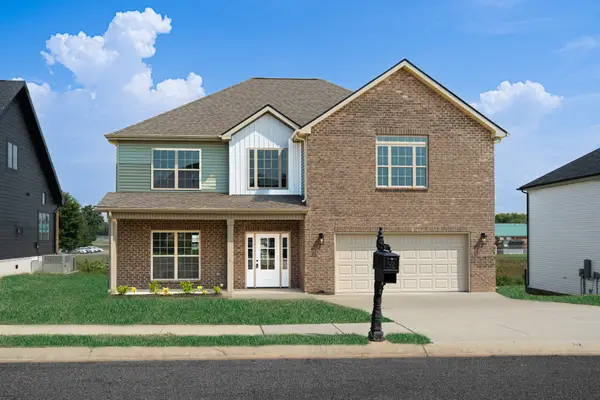 $429,900Active4 beds 3 baths2,550 sq. ft.
$429,900Active4 beds 3 baths2,550 sq. ft.1117 Henry Place Blvd, Clarksville, TN 37042
MLS# 3001881Listed by: BYERS & HARVEY INC. - New
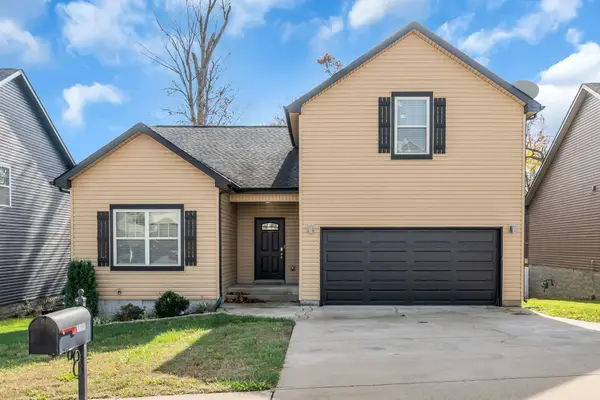 $329,900Active3 beds 3 baths1,979 sq. ft.
$329,900Active3 beds 3 baths1,979 sq. ft.1196 Belvoir Ln, Clarksville, TN 37040
MLS# 3000316Listed by: PARKS - New
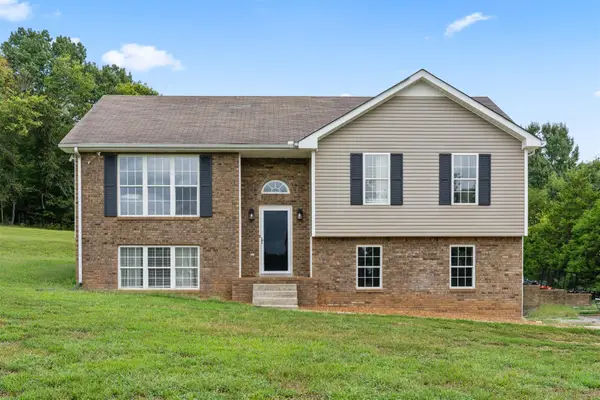 $424,900Active4 beds 3 baths2,184 sq. ft.
$424,900Active4 beds 3 baths2,184 sq. ft.3033 Old Highway 48, Clarksville, TN 37040
MLS# 3001790Listed by: CRYE-LEIKE, INC., REALTORS - New
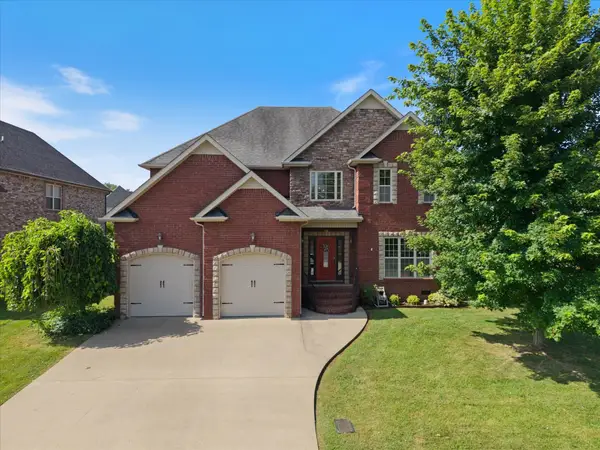 $459,900Active5 beds 3 baths2,843 sq. ft.
$459,900Active5 beds 3 baths2,843 sq. ft.312 Retriever Ct, Clarksville, TN 37043
MLS# 3001803Listed by: ZACH TAYLOR REAL ESTATE - New
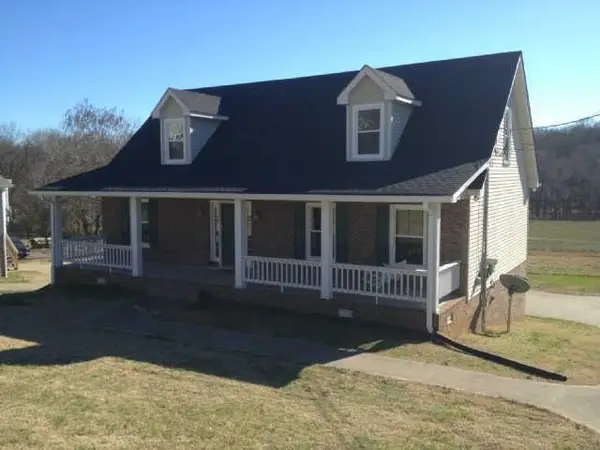 $319,900Active3 beds 3 baths1,720 sq. ft.
$319,900Active3 beds 3 baths1,720 sq. ft.696 W Creek Dr, Clarksville, TN 37040
MLS# 2980970Listed by: BENCHMARK REALTY, LLC - Open Sun, 1 to 4pmNew
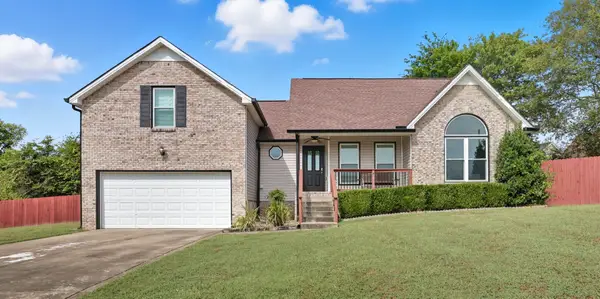 $315,000Active3 beds 2 baths1,728 sq. ft.
$315,000Active3 beds 2 baths1,728 sq. ft.130 Buttermere Dr, Clarksville, TN 37040
MLS# 2993789Listed by: KELLER WILLIAMS REALTY DBA DEBRA BUTTS & ASSOCIATE - New
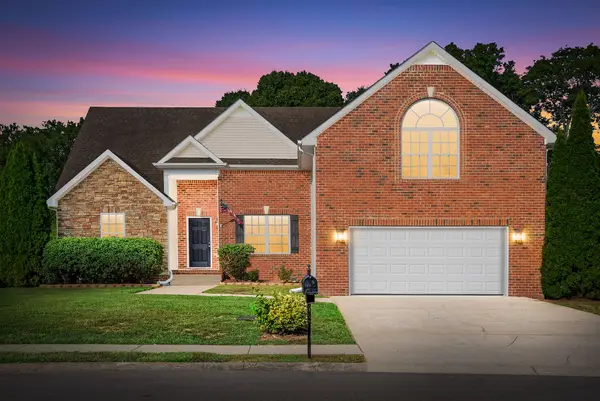 $395,000Active3 beds 3 baths2,374 sq. ft.
$395,000Active3 beds 3 baths2,374 sq. ft.788 Colin Ct, Clarksville, TN 37043
MLS# 3001702Listed by: QUEEN CITY REALTY & PROPERTY MANAGEMENT
