1369 Apple Blossom Rd, Clarksville, TN 37042
Local realty services provided by:Reliant Realty ERA Powered
1369 Apple Blossom Rd,Clarksville, TN 37042
$414,500
- 3 Beds
- 2 Baths
- 2,291 sq. ft.
- Single family
- Active
Upcoming open houses
- Sun, Oct 1202:00 pm - 04:00 pm
Listed by:eli woodie
Office:re/max exceptional properties
MLS#:3013405
Source:NASHVILLE
Price summary
- Price:$414,500
- Price per sq. ft.:$180.93
About this home
Just Listed! Open House Sunday, Oct. 12th from 2–4 PM.
This one really stands out — upgraded inside and out by the homeowners. Built in 2021, this home offers an assumable VA loan at 2.875%, offering qualified VA buyers an incredible opportunity to secure a payment saving thousands per year on monthly payment — a rare find in today’s market! Homeowners attention to detail shows throughout.
The home offers a 3 bed / 2 full bath split floor plan on the main level with a large finished bonus room over the garage. Gorgeous curb appeal, upgraded exterior garage lighting, high end interior light fixtures, a custom privacy wall on the back patio, tasteful front and rear landscaping, and a private fenced backyard with gates on both sides. Enjoy the covered porch with a privacy screen and additional concrete patio for grilling and outdoor dining.
Inside, you’ll find engineered hardwood flooring, a shiplap gas fireplace with cedar mantel, high ceilings, coffered ceiling in the dining room, and recessed lighting throughout. The kitchen features granite countertops, a tile backsplash, and timeless finishes. The primary suite includes double vanities, an oversized shower with dual shower heads, and a tray ceiling. Elegant window treatments, custom blinds, and plantation shutters remain. The home truly leads with warmth, craftsmanship, and care. Really a must-see.
Contact an agent
Home facts
- Year built:2021
- Listing ID #:3013405
- Added:1 day(s) ago
- Updated:October 10, 2025 at 02:33 PM
Rooms and interior
- Bedrooms:3
- Total bathrooms:2
- Full bathrooms:2
- Living area:2,291 sq. ft.
Heating and cooling
- Cooling:Central Air, Electric
- Heating:Central, Electric
Structure and exterior
- Year built:2021
- Building area:2,291 sq. ft.
- Lot area:0.28 Acres
Schools
- High school:Northeast High School
- Middle school:Northeast Middle
- Elementary school:Pisgah Elementary
Utilities
- Water:Public, Water Available
- Sewer:Public Sewer
Finances and disclosures
- Price:$414,500
- Price per sq. ft.:$180.93
- Tax amount:$2,777
New listings near 1369 Apple Blossom Rd
- Open Sat, 10am to 2pmNew
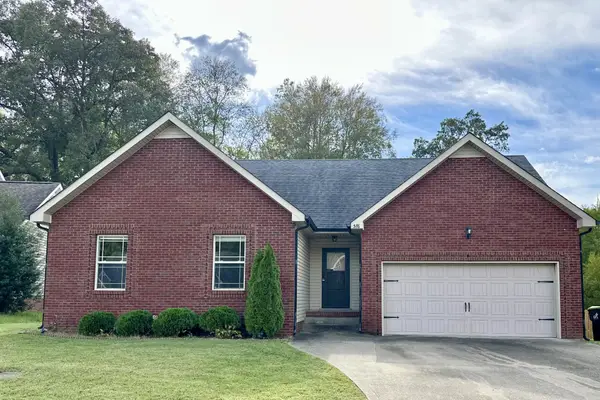 $308,000Active3 beds 2 baths1,306 sq. ft.
$308,000Active3 beds 2 baths1,306 sq. ft.576 Parkvue Village Way, Clarksville, TN 37043
MLS# 3002125Listed by: KELLER WILLIAMS REALTY CLARKSVILLE - New
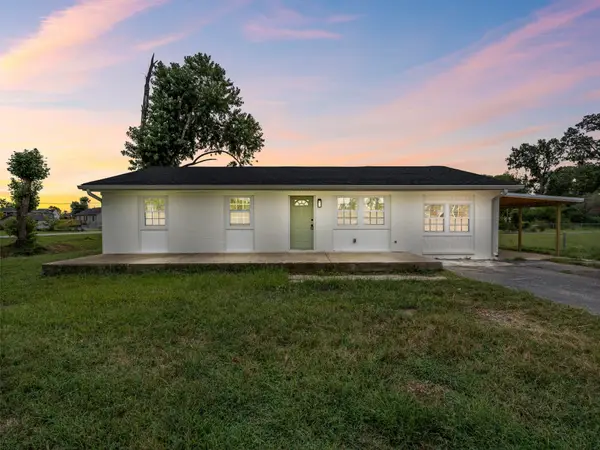 $425,000Active5 beds 2 baths2,586 sq. ft.
$425,000Active5 beds 2 baths2,586 sq. ft.202 Peggy Dr, Clarksville, TN 37042
MLS# 3002489Listed by: SIMPLIHOM - New
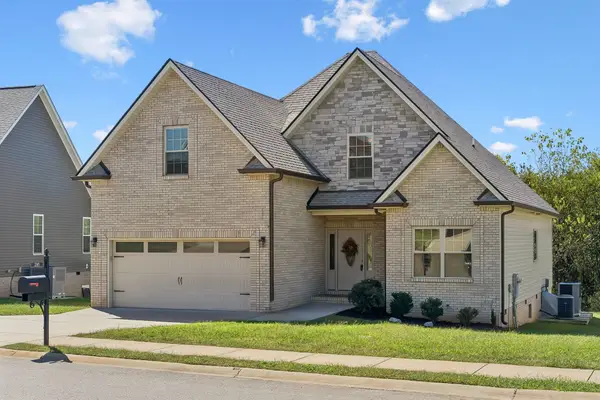 $409,000Active4 beds 3 baths2,300 sq. ft.
$409,000Active4 beds 3 baths2,300 sq. ft.216 Bluebriar Trce, Clarksville, TN 37043
MLS# 3007173Listed by: EXP REALTY - Open Sat, 11am to 2pmNew
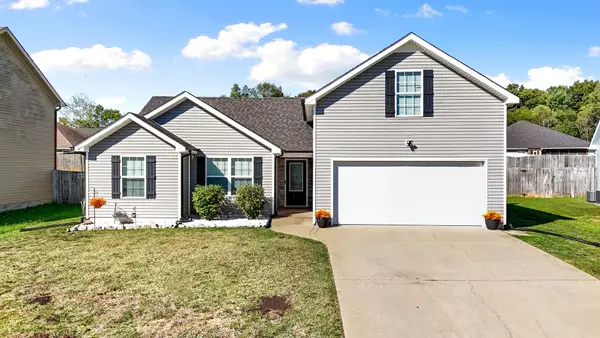 $329,900Active3 beds 2 baths1,730 sq. ft.
$329,900Active3 beds 2 baths1,730 sq. ft.1301 Freedom Dr, Clarksville, TN 37042
MLS# 3009097Listed by: CRYE-LEIKE, REALTORS - New
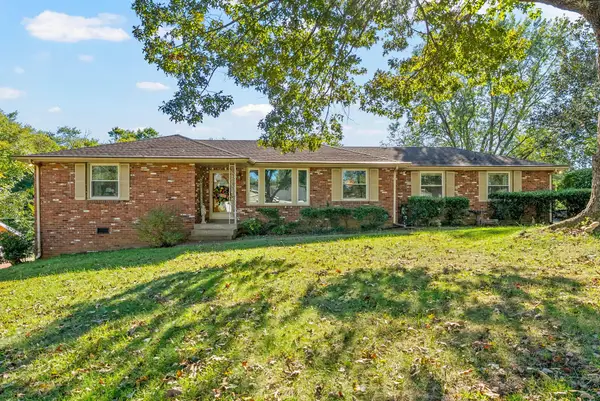 $290,000Active4 beds 2 baths1,595 sq. ft.
$290,000Active4 beds 2 baths1,595 sq. ft.113 Canterbury Rd, Clarksville, TN 37043
MLS# 3011355Listed by: HAUS REALTY & MANAGEMENT LLC - New
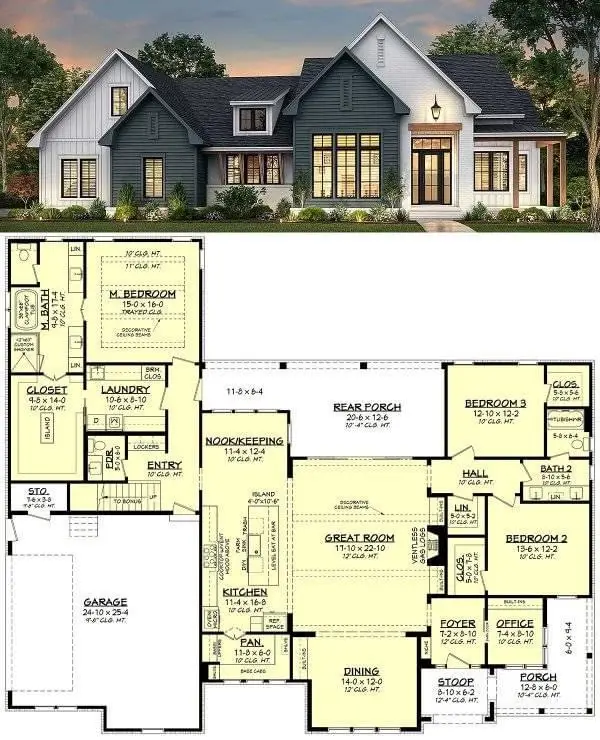 $805,000Active3 beds 3 baths2,781 sq. ft.
$805,000Active3 beds 3 baths2,781 sq. ft.1 Hardwood Dr, Clarksville, TN 37040
MLS# 3013606Listed by: KELLER WILLIAMS REALTY CLARKSVILLE - Open Sat, 1 to 3pmNew
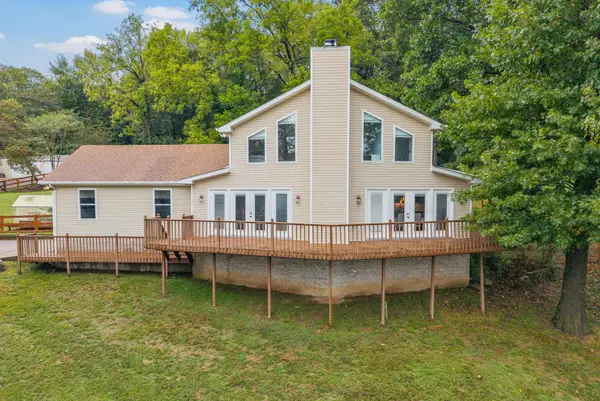 $625,000Active3 beds 2 baths2,199 sq. ft.
$625,000Active3 beds 2 baths2,199 sq. ft.1176 Seven Mile Ferry Rd N, Clarksville, TN 37040
MLS# 3013727Listed by: BYERS & HARVEY INC. - New
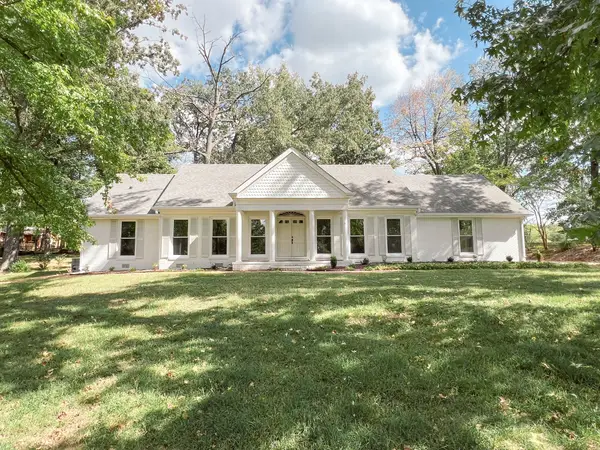 $549,900Active4 beds 4 baths2,408 sq. ft.
$549,900Active4 beds 4 baths2,408 sq. ft.111 Lois Ln, Clarksville, TN 37043
MLS# 3013885Listed by: BYERS & HARVEY INC. - New
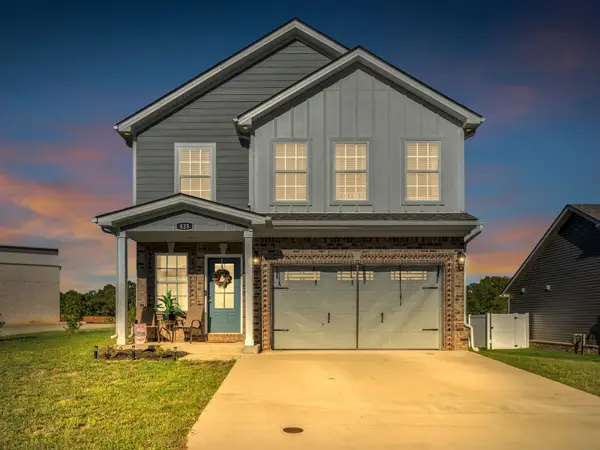 $355,000Active3 beds 3 baths1,579 sq. ft.
$355,000Active3 beds 3 baths1,579 sq. ft.835 Karmaflux Way, Clarksville, TN 37043
MLS# 3014089Listed by: BENCHMARK REALTY, LLC
