1375 Borrowdale Dr, Clarksville, TN 37040
Local realty services provided by:ERA Chappell & Associates Realty & Rental
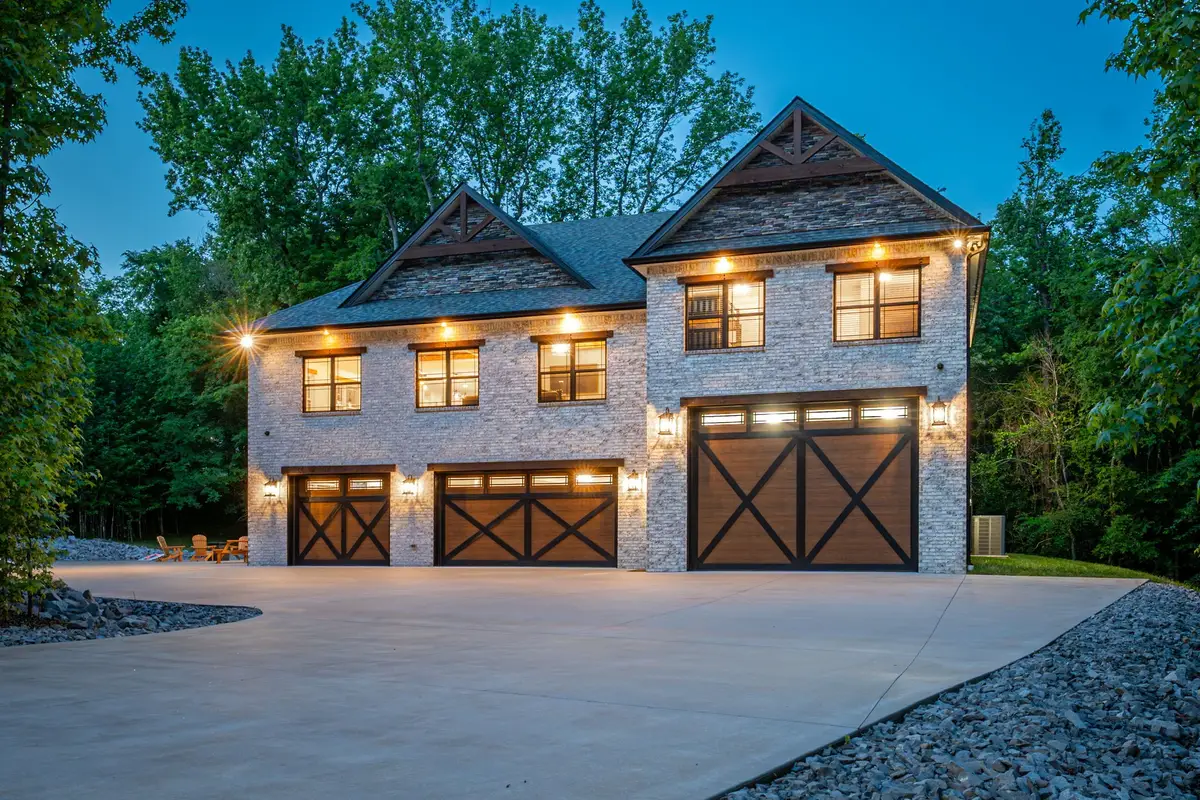
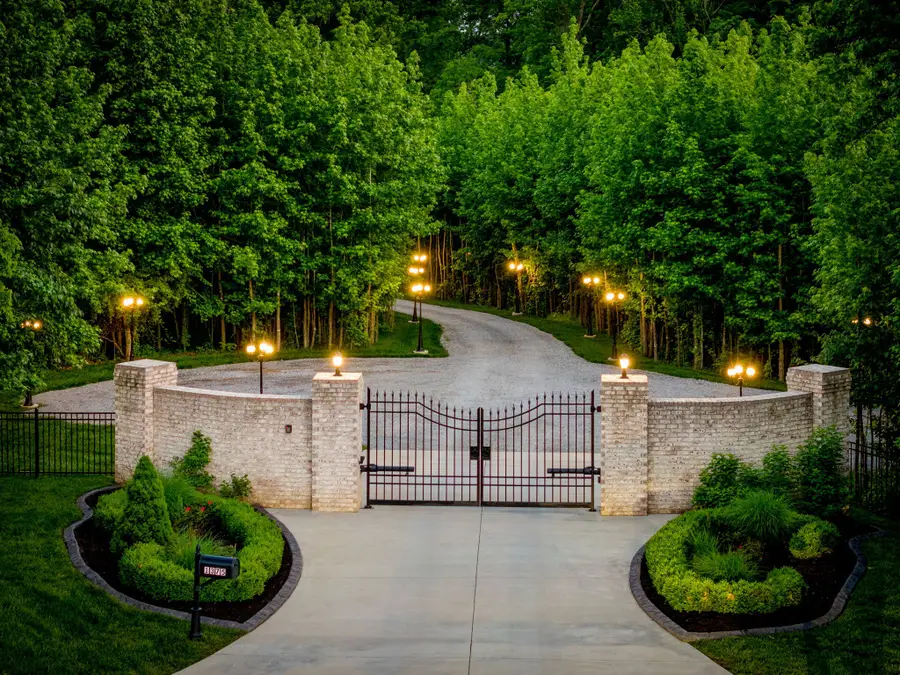
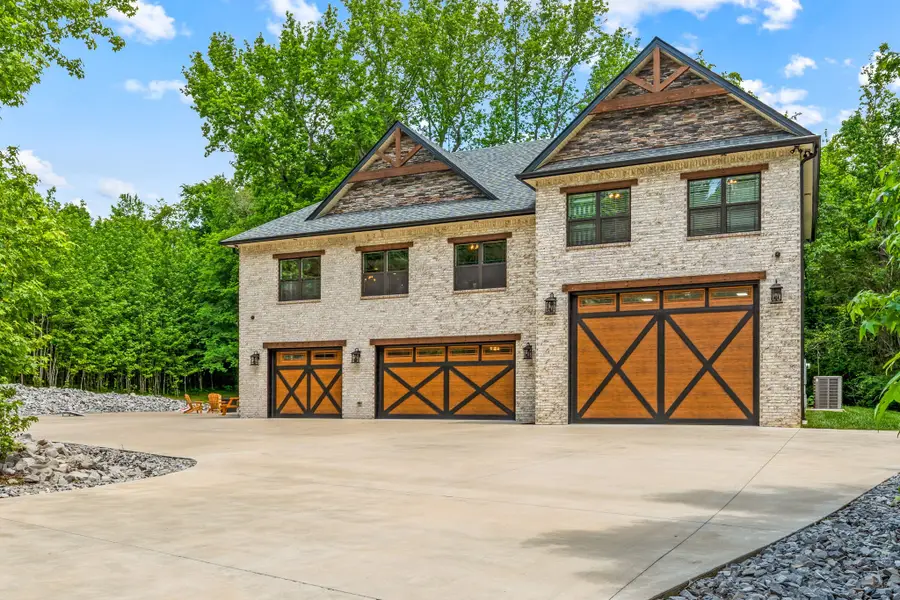
1375 Borrowdale Dr,Clarksville, TN 37040
$999,900
- 3 Beds
- 4 Baths
- 5,000 sq. ft.
- Single family
- Active
Listed by:jimmy terry
Office:century 21 platinum properties
MLS#:2745404
Source:NASHVILLE
Price summary
- Price:$999,900
- Price per sq. ft.:$199.98
About this home
Discover a home where rugged charm meets refined luxury, starting with a private, coded gated entrance and towering custom garage doors—two standing 12 feet tall, perfect for storing your biggest toys. Inside, rustic sophistication abounds with 9 LED TVs, all connected to Sonos speakers and subs, delivering superior sound. The highlight? A state-of-the-art, soundproof theater room equipped with a 9.2 ATMOS Surround Sound system, creating an immersive cinematic experience. At the heart of this home is a hand-crafted dining table, designed to seat 12 comfortably—ideal for gatherings both large and intimate. In just the last four months, this property has generated over $60,000 on Executive Airbnb, making it not only a luxurious retreat but also a smart investment. And it gets better: included with this incredible home is a sleek Mastercraft boat, the perfect addition for those who crave adventure on the water. #LuxuryLiving #AirbnbElite #MastercraftLife #RusticElegance
Contact an agent
Home facts
- Year built:2021
- Listing Id #:2745404
- Added:317 day(s) ago
- Updated:August 13, 2025 at 02:26 PM
Rooms and interior
- Bedrooms:3
- Total bathrooms:4
- Full bathrooms:2
- Half bathrooms:2
- Living area:5,000 sq. ft.
Heating and cooling
- Cooling:Ceiling Fan(s), Central Air
- Heating:Central, Heat Pump, Natural Gas
Structure and exterior
- Roof:Shingle
- Year built:2021
- Building area:5,000 sq. ft.
- Lot area:3 Acres
Schools
- High school:Montgomery Central High
- Middle school:Montgomery Central Middle
- Elementary school:Norman Smith Elementary
Utilities
- Water:Public, Water Available
- Sewer:Public Sewer
Finances and disclosures
- Price:$999,900
- Price per sq. ft.:$199.98
- Tax amount:$4,034
New listings near 1375 Borrowdale Dr
- New
 $314,900Active3 beds 3 baths1,579 sq. ft.
$314,900Active3 beds 3 baths1,579 sq. ft.154 Irish Hills, Clarksville, TN 37042
MLS# 2978518Listed by: BERKSHIRE HATHAWAY HOMESERVICES PENFED REALTY - New
 $439,900Active5 beds 3 baths2,700 sq. ft.
$439,900Active5 beds 3 baths2,700 sq. ft.254 Cardinal Creek, Clarksville, TN 37040
MLS# 2978519Listed by: BERKSHIRE HATHAWAY HOMESERVICES PENFED REALTY - New
 $355,000Active3 beds 3 baths1,990 sq. ft.
$355,000Active3 beds 3 baths1,990 sq. ft.905 Douglas Ln, Clarksville, TN 37043
MLS# 2974270Listed by: RE/MAX NORTHSTAR - New
 $550,000Active4 beds 3 baths3,156 sq. ft.
$550,000Active4 beds 3 baths3,156 sq. ft.938 Belmont Rd, Clarksville, TN 37040
MLS# 2976928Listed by: COLDWELL BANKER CONROY, MARABLE & HOLLEMAN - New
 $426,000Active4 beds 4 baths2,526 sq. ft.
$426,000Active4 beds 4 baths2,526 sq. ft.732 Cavalier Dr, Clarksville, TN 37040
MLS# 2976179Listed by: KELLER WILLIAMS REALTY CLARKSVILLE - New
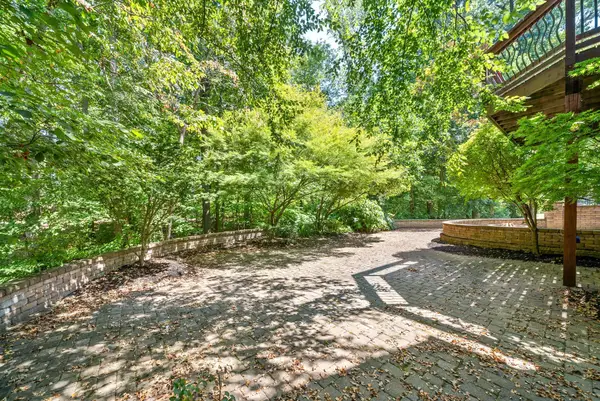 $645,000Active3 beds 4 baths4,398 sq. ft.
$645,000Active3 beds 4 baths4,398 sq. ft.245 Cullom Way, Clarksville, TN 37043
MLS# 2976888Listed by: COLDWELL BANKER CONROY, MARABLE & HOLLEMAN - New
 $279,900Active3 beds 2 baths1,328 sq. ft.
$279,900Active3 beds 2 baths1,328 sq. ft.3718 Nadia Dr, Clarksville, TN 37040
MLS# 2976903Listed by: RE/MAX NORTHSTAR - New
 $299,900Active3 beds 2 baths1,692 sq. ft.
$299,900Active3 beds 2 baths1,692 sq. ft.3655 Cindy Jo Dr S, Clarksville, TN 37040
MLS# 2976909Listed by: CPR REALTY  $356,990Pending3 beds 3 baths1,507 sq. ft.
$356,990Pending3 beds 3 baths1,507 sq. ft.865 Moray Lane, Clarksville, TN 37043
MLS# 2976877Listed by: LENNAR SALES CORP.- New
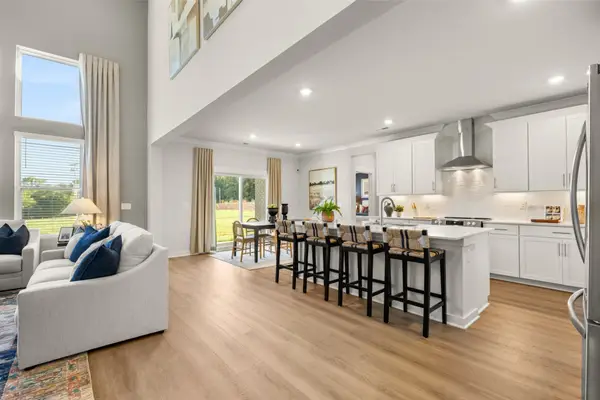 $599,990Active5 beds 4 baths3,589 sq. ft.
$599,990Active5 beds 4 baths3,589 sq. ft.739 Heathview Court, Clarksville, TN 37043
MLS# 2975599Listed by: LENNAR SALES CORP.
