152 Irish Hills, Clarksville, TN 37042
Local realty services provided by:ERA Chappell & Associates Realty & Rental
152 Irish Hills,Clarksville, TN 37042
$311,900
- 3 Beds
- 3 Baths
- - sq. ft.
- Single family
- Sold
Listed by: steve nash
Office: keller williams realty
MLS#:2946109
Source:NASHVILLE
Sorry, we are unable to map this address
Price summary
- Price:$311,900
About this home
Nature, Fitness & Dog Lovers’ Paradise! Step outside your front door and into what feels like your very own sanctuary. With miles of pristine pathways winding through lush landscapes, the possibilities for adventure are endless. Whether you’re looking to stretch your legs on a refreshing morning jog, explore the great outdoors with your furry friend, or simply breathe in the fresh air, this home offers the ultimate blend of tranquility and convenience. It’s not just a home, it’s a lifestyle. A perfect escape, yet just a stone’s throw away from everything you need. Make your dream of outdoor living a reality, every single day! Perfectly nestled across from scenic Clarksville Greenway with no backyard neighbors! This stunning new construction features sleek appliances, elegant stone countertops, pantry and plentiful cabinetry. The kitchen is a chef’s delight, complete with a deep sink and a gooseneck spray nozzle. Generous living room with electric fire place. The spacious primary bedroom offers a retreat of its own, featuring a massive walk-in closet, abundant natural lighting, and a tray ceiling, plus an extra closet for all your storage needs. The home also boasts a two-car garage with epoxy floors and an insulated garage door, ensuring comfort year-round. The large laundry room is conveniently located off the kitchen and leads right out to the garage. And let's not forget the beautifully sodded front and backyard, ready for you to enjoy. Plus, the seller is offering concessions to make this beautiful home even more enticing!
Contact an agent
Home facts
- Year built:2025
- Listing ID #:2946109
- Added:147 day(s) ago
- Updated:December 16, 2025 at 09:44 PM
Rooms and interior
- Bedrooms:3
- Total bathrooms:3
- Full bathrooms:2
- Half bathrooms:1
Heating and cooling
- Cooling:Ceiling Fan(s), Central Air, Electric
- Heating:Central, Electric
Structure and exterior
- Roof:Shingle
- Year built:2025
Schools
- High school:Kenwood High School
- Middle school:Kenwood Middle School
- Elementary school:Kenwood Elementary School
Utilities
- Water:Public, Water Available
- Sewer:Public Sewer
Finances and disclosures
- Price:$311,900
- Tax amount:$2,392
New listings near 152 Irish Hills
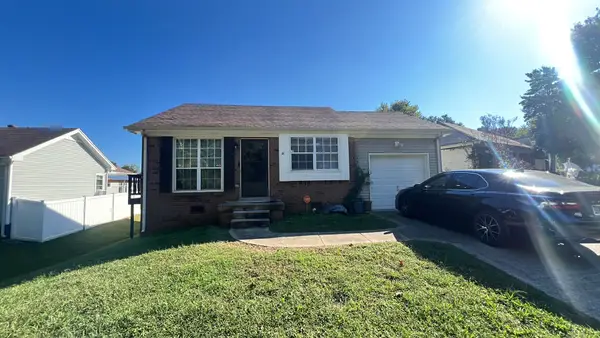 $220,000Pending3 beds 2 baths1,025 sq. ft.
$220,000Pending3 beds 2 baths1,025 sq. ft.78 Grassmire Dr, Clarksville, TN 37042
MLS# 3051219Listed by: MARK SPAIN REAL ESTATE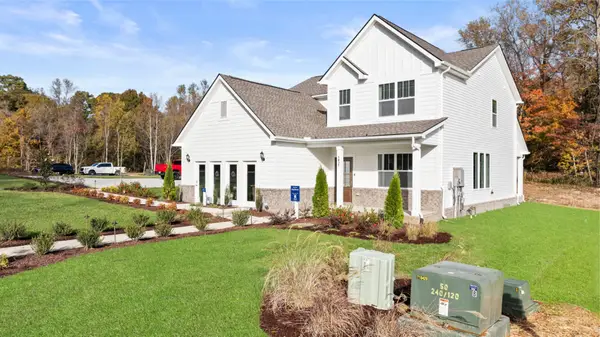 $419,990Pending4 beds 3 baths2,476 sq. ft.
$419,990Pending4 beds 3 baths2,476 sq. ft.1075 Mourning Cloak Drive, Clarksville, TN 37043
MLS# 3065170Listed by: LENNAR SALES CORP.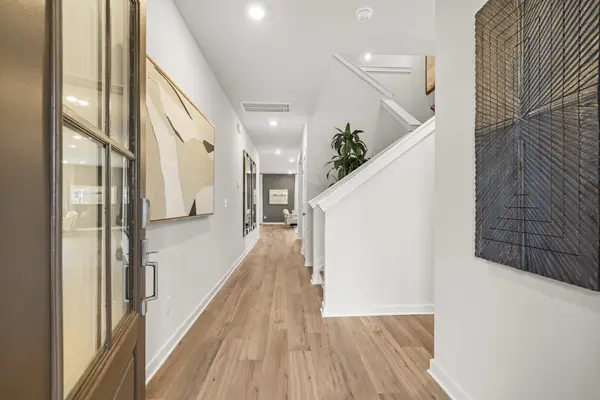 $500,000Pending5 beds 5 baths3,078 sq. ft.
$500,000Pending5 beds 5 baths3,078 sq. ft.558 Sugarberry Court, Clarksville, TN 37043
MLS# 3065176Listed by: LENNAR SALES CORP.- New
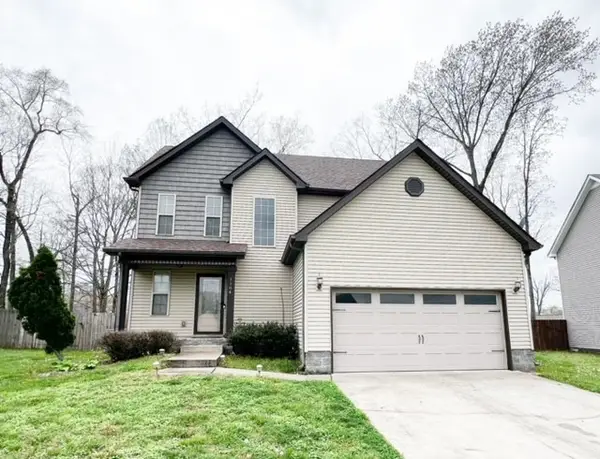 $295,000Active3 beds 3 baths1,568 sq. ft.
$295,000Active3 beds 3 baths1,568 sq. ft.1184 Morstead Dr, Clarksville, TN 37042
MLS# 3065106Listed by: KELLER WILLIAMS REALTY CLARKSVILLE 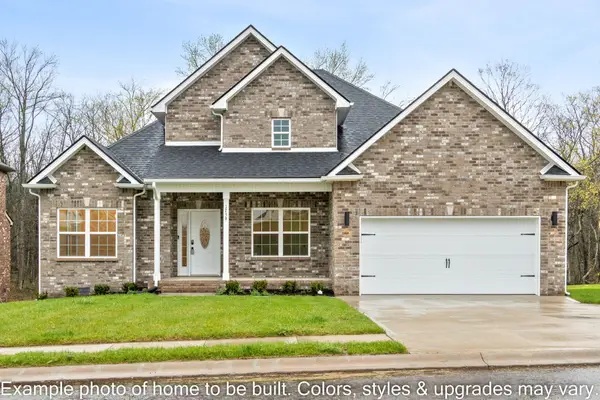 $411,900Pending4 beds 2 baths2,093 sq. ft.
$411,900Pending4 beds 2 baths2,093 sq. ft.226 Summerfield, Clarksville, TN 37040
MLS# 3065053Listed by: CENTER POINT REAL ESTATE- New
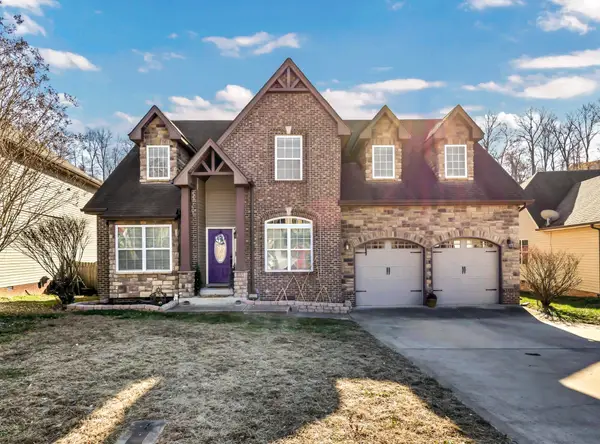 $404,900Active4 beds 3 baths2,689 sq. ft.
$404,900Active4 beds 3 baths2,689 sq. ft.1591 Raven Rd, Clarksville, TN 37042
MLS# 3065061Listed by: KELLER WILLIAMS REALTY CLARKSVILLE - New
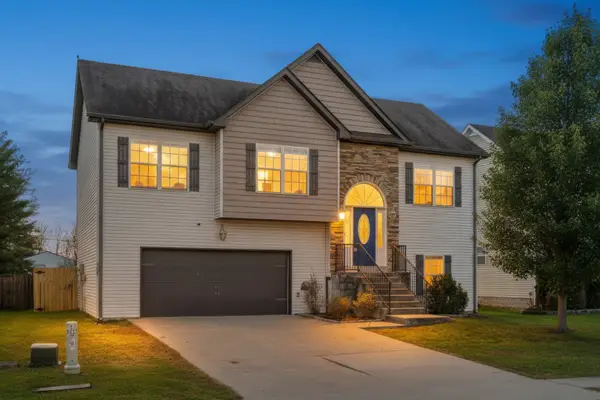 $307,000Active4 beds 3 baths1,820 sq. ft.
$307,000Active4 beds 3 baths1,820 sq. ft.3597 Fox Tail Ct, Clarksville, TN 37040
MLS# 3065073Listed by: BENCHMARK REALTY - New
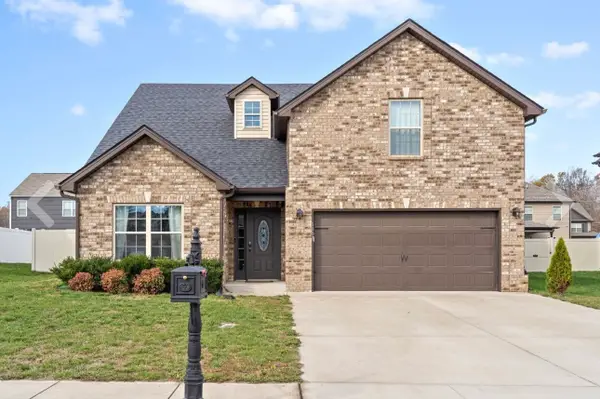 $399,999Active3 beds 3 baths2,417 sq. ft.
$399,999Active3 beds 3 baths2,417 sq. ft.1008 Meadowview Ln, Clarksville, TN 37040
MLS# 3061435Listed by: KELLER WILLIAMS REALTY MT. JULIET - New
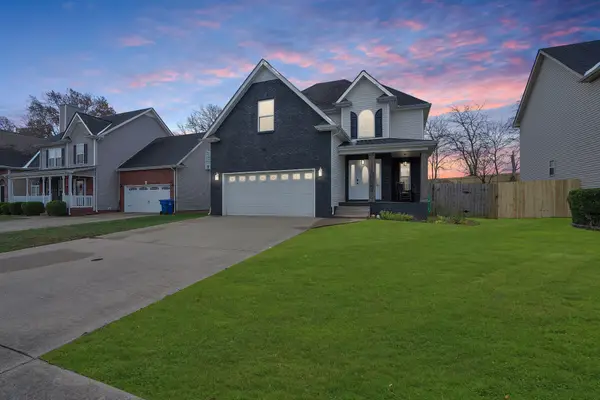 $326,000Active4 beds 3 baths1,787 sq. ft.
$326,000Active4 beds 3 baths1,787 sq. ft.1426 Bruceton Dr, Clarksville, TN 37042
MLS# 3062150Listed by: EXP REALTY - New
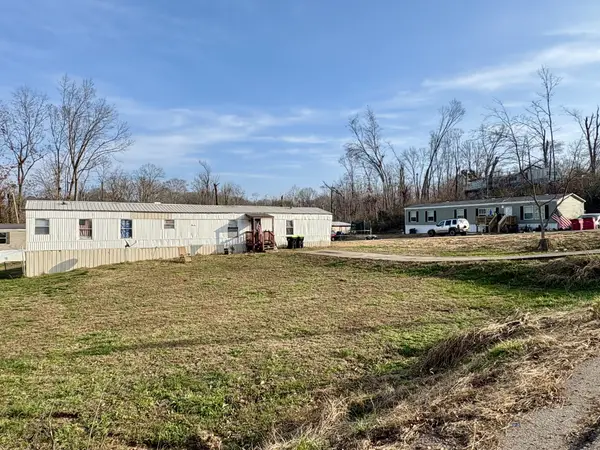 $125,000Active3 beds 2 baths1,242 sq. ft.
$125,000Active3 beds 2 baths1,242 sq. ft.1941 Evans Rd, Clarksville, TN 37042
MLS# 3062131Listed by: COLDWELL BANKER CONROY, MARABLE & HOLLEMAN
