1539 Cedar Springs Cir, Clarksville, TN 37042
Local realty services provided by:Reliant Realty ERA Powered
1539 Cedar Springs Cir,Clarksville, TN 37042
$998,500
- 3 Beds
- 3 Baths
- 4,480 sq. ft.
- Single family
- Active
Listed by: desiree murphy, samantha williams
Office: legion realty
MLS#:2985399
Source:NASHVILLE
Price summary
- Price:$998,500
- Price per sq. ft.:$222.88
About this home
Discover an extraordinary opportunity w/ this rare 41-acre estate located in the heart of the city. Offering endless possibilities for recreation, development, or private retreat living, this pristine land has never been timbered, includes a well, & benefits from Green Belt tax exemption. The owner has thoughtfully planted clovers, creating a haven for wildlife, while direct river access (2400 feet), ATV accessibility, >4 miles of cleared hiking trails, & even natural caves make this property a true outdoorsman’s paradise.
At the center of it all sits a stunning Barndominium, designed with thoughtful upgrades. The chef’s kitchen boasts 2 prep sinks, ample cabinetry, & a commercial-grade overhead range. Smart home features include Alexa lighting control, Ecobee thermostats, central vac, & 400-amp service W/ separate 200-amp (home&shop). The floor plan was designed with accessibility in mind, featuring ADA-compliant openings & no steps, as well as custom closets, an oversized mudroom, & custom lighting throughout. The luxurious primary suite offers two 6ft vanities & huge soaking tub.Great hunting land, seller has been able to shoot in the property.
Attached to the home is a finished recreation space, currently outfitted w/ pickleball & basketball courts on roller-skate & skateboard-approved flooring. This versatile space could easily be converted into additional living quarters or a second home. Outside, you’ll find a detached 1,200 sq. ft. (30x40) workshop w/ solar panels, two 16x12 ft. garage doors large enough for an RV, & 2 additional sheds w/ solar.
Located just 7mi from Ft. Campbell & 50mi from Nashville, this one-of-a-kind estate offers unmatched privacy, recreational freedom, and city convenience—all while delivering limitless potential as a private retreat, family compound, or investment opportunity.
Contact an agent
Home facts
- Year built:2024
- Listing ID #:2985399
- Added:137 day(s) ago
- Updated:January 17, 2026 at 04:30 PM
Rooms and interior
- Bedrooms:3
- Total bathrooms:3
- Full bathrooms:2
- Half bathrooms:1
- Living area:4,480 sq. ft.
Heating and cooling
- Cooling:Ceiling Fan(s), Central Air, Electric
- Heating:Central, Electric
Structure and exterior
- Roof:Metal
- Year built:2024
- Building area:4,480 sq. ft.
- Lot area:41 Acres
Schools
- High school:Northeast High School
- Middle school:Northeast Middle
- Elementary school:Pisgah Elementary
Utilities
- Water:Public, Water Available
- Sewer:Septic Tank
Finances and disclosures
- Price:$998,500
- Price per sq. ft.:$222.88
- Tax amount:$2,236
New listings near 1539 Cedar Springs Cir
- New
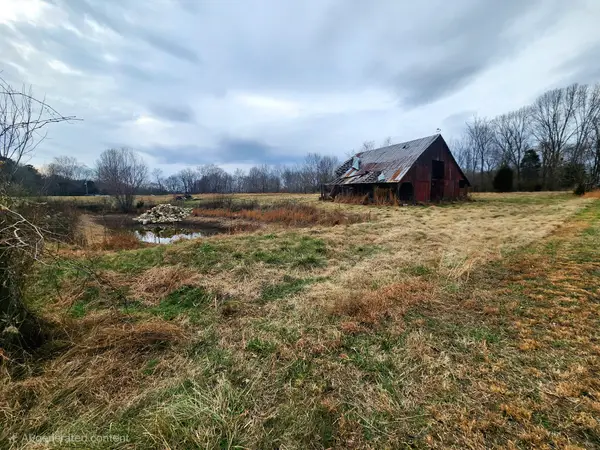 $200,000Active4.8 Acres
$200,000Active4.8 Acres0 Houston Fielder Rd, Clarksville, TN 37043
MLS# 3098577Listed by: AT HOME REALTY - New
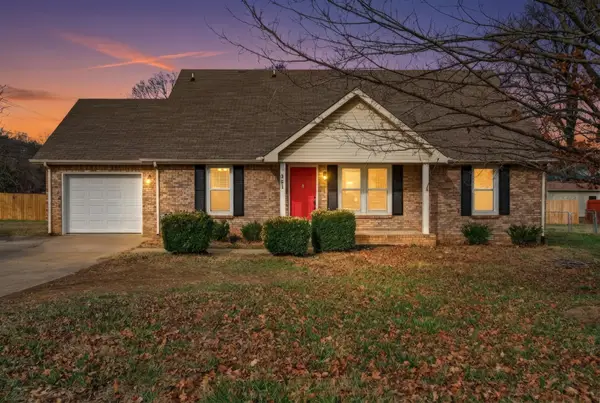 $275,000Active3 beds 2 baths1,554 sq. ft.
$275,000Active3 beds 2 baths1,554 sq. ft.301 Marys Oak Dr, Clarksville, TN 37042
MLS# 3098601Listed by: BENCHMARK REALTY - New
 $230,000Active2 beds 3 baths1,164 sq. ft.
$230,000Active2 beds 3 baths1,164 sq. ft.1227 Greenfield Dr, Clarksville, TN 37040
MLS# 3098552Listed by: BYERS & HARVEY INC. - Open Sat, 10am to 12pmNew
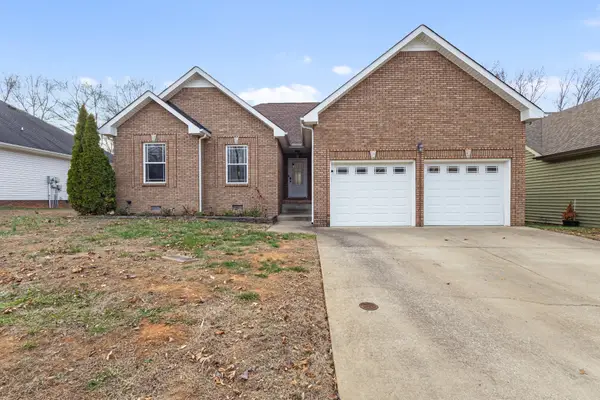 $329,000Active3 beds 2 baths1,430 sq. ft.
$329,000Active3 beds 2 baths1,430 sq. ft.2610 Alex Overlook Way, Clarksville, TN 37043
MLS# 3067871Listed by: MODERN MOVEMENT REAL ESTATE - Open Sat, 11am to 2pmNew
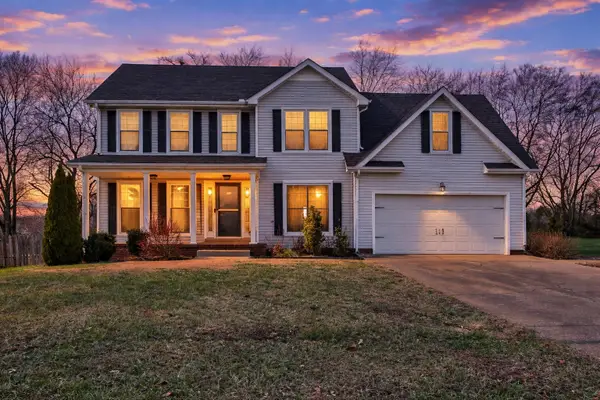 $375,000Active3 beds 3 baths2,439 sq. ft.
$375,000Active3 beds 3 baths2,439 sq. ft.3324 Greenspoint Dr, Clarksville, TN 37042
MLS# 3080473Listed by: CENTURY 21 PLATINUM PROPERTIES - New
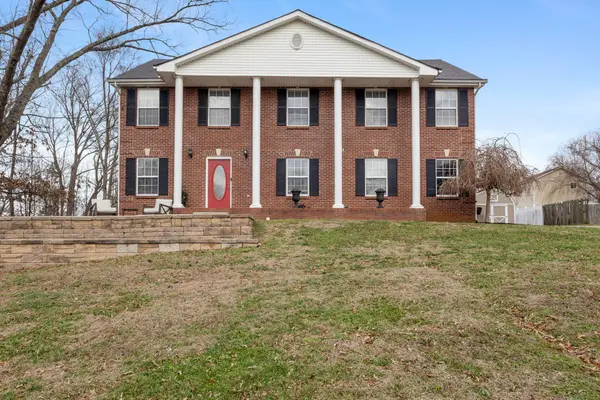 $410,000Active4 beds 3 baths2,715 sq. ft.
$410,000Active4 beds 3 baths2,715 sq. ft.3496 Heatherwood Trce, Clarksville, TN 37040
MLS# 3080583Listed by: MODERN MOVEMENT REAL ESTATE - New
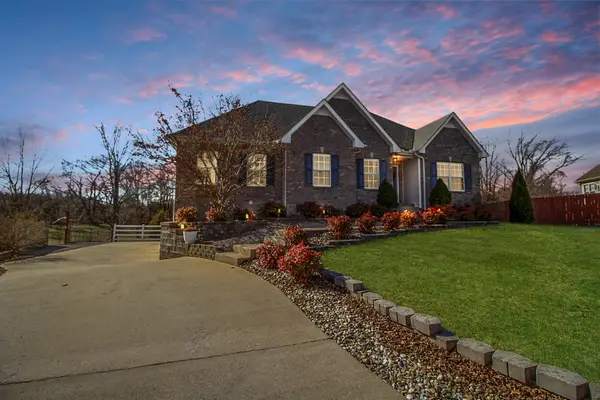 $400,000Active3 beds 3 baths2,293 sq. ft.
$400,000Active3 beds 3 baths2,293 sq. ft.973 Ernest Stewart Dr, Clarksville, TN 37042
MLS# 3097814Listed by: VETERANS REALTY SERVICES - New
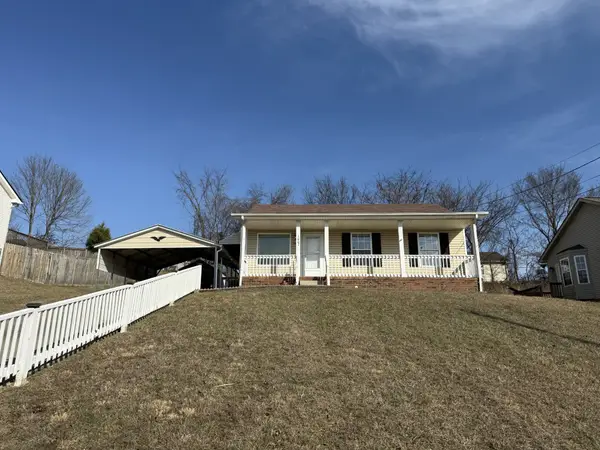 $229,000Active3 beds 2 baths942 sq. ft.
$229,000Active3 beds 2 baths942 sq. ft.1007 Granny White Rd, Clarksville, TN 37040
MLS# 3098491Listed by: SYNERGY REALTY NETWORK, LLC - Open Sun, 2 to 4pmNew
 $335,000Active4 beds 2 baths1,580 sq. ft.
$335,000Active4 beds 2 baths1,580 sq. ft.2054 Shelby Dr, Clarksville, TN 37043
MLS# 3098496Listed by: KELLER WILLIAMS REALTY - New
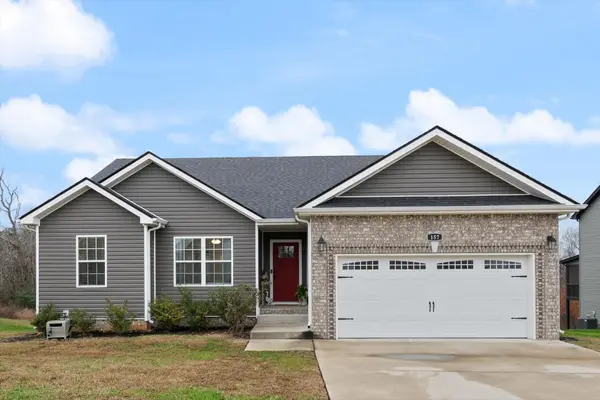 $299,000Active3 beds 2 baths1,380 sq. ft.
$299,000Active3 beds 2 baths1,380 sq. ft.157 Tomahawk Pt, Clarksville, TN 37040
MLS# 3069142Listed by: CRYE-LEIKE, REALTORS
