1626 Erika Dr, Clarksville, TN 37042
Local realty services provided by:Reliant Realty ERA Powered
1626 Erika Dr,Clarksville, TN 37042
$299,900
- 3 Beds
- 2 Baths
- - sq. ft.
- Single family
- Sold
Listed by: jurnee gillette
Office: benchmark realty
MLS#:2971396
Source:NASHVILLE
Sorry, we are unable to map this address
Price summary
- Price:$299,900
- Monthly HOA dues:$35
About this home
$20,000 in Concessions! That could land you at a 4.99% interest rate and STILL cover your closing costs if you qualify! Welcome to the stunning Iris floor plan by C. Blackwell Construction, located in the highly sought-after Liberty Park subdivision. This charming one-story home offers 3 bedrooms, 2 bathrooms, and a thoughtfully designed layout that blends comfort and convenience.
The kitchen features granite countertops, stainless steel appliances, and ample storage, while an optional accent wall can add a stylish, personalized touch to the living space. For added peace of mind, a tornado shelter upgrade is also available.
Enjoy a neighborhood with sidewalks, a community park, and NO city taxes—all just minutes from Gate 10 at Ft. Campbell. With $20,000 in seller concessions, you can make this dream home even more affordable. Quality craftsmanship, modern options, and a prime location—this is Liberty Park living at its best!
Contact an agent
Home facts
- Year built:2025
- Listing ID #:2971396
- Added:159 day(s) ago
- Updated:January 15, 2026 at 08:09 AM
Rooms and interior
- Bedrooms:3
- Total bathrooms:2
- Full bathrooms:2
Heating and cooling
- Cooling:Central Air
- Heating:Central
Structure and exterior
- Year built:2025
Schools
- High school:Northwest High School
- Middle school:New Providence Middle
- Elementary school:Woodlawn Elementary
Utilities
- Water:Public, Water Available
- Sewer:Public Sewer
Finances and disclosures
- Price:$299,900
- Tax amount:$304
New listings near 1626 Erika Dr
- New
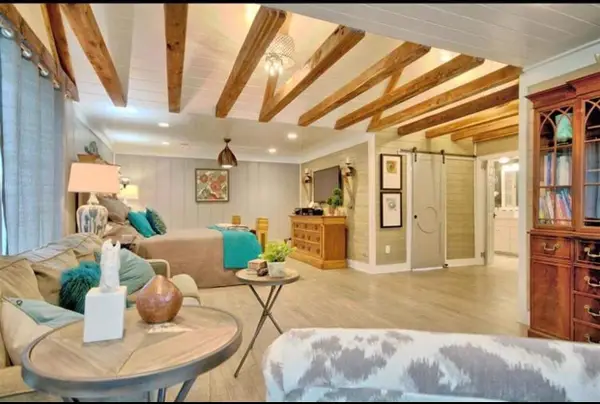 $465,500Active3 beds 2 baths2,288 sq. ft.
$465,500Active3 beds 2 baths2,288 sq. ft.1382 Cavern Ct, Clarksville, TN 37043
MLS# 3093598Listed by: FUTUREARTH REAL ESTATE - New
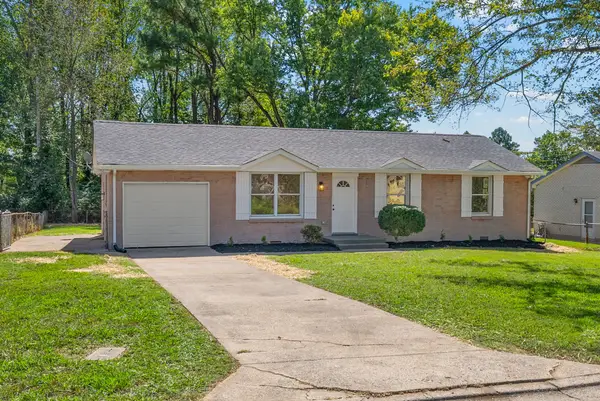 $249,900Active3 beds 2 baths1,075 sq. ft.
$249,900Active3 beds 2 baths1,075 sq. ft.112 King Cole Dr, Clarksville, TN 37042
MLS# 3093574Listed by: BENCHMARK REALTY - New
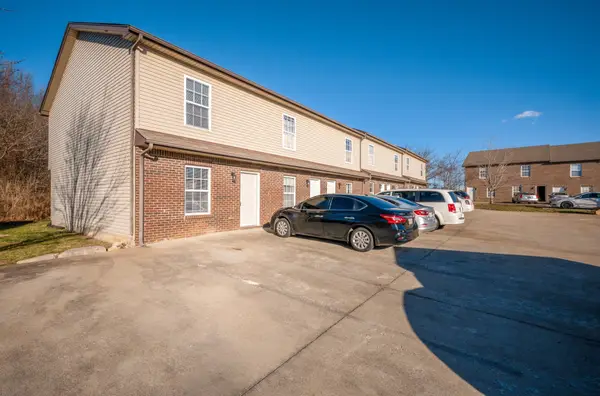 $990,000Active-- beds -- baths7,140 sq. ft.
$990,000Active-- beds -- baths7,140 sq. ft.525 Patriot Park Ct, Clarksville, TN 37042
MLS# 3068326Listed by: BYERS & HARVEY INC. - New
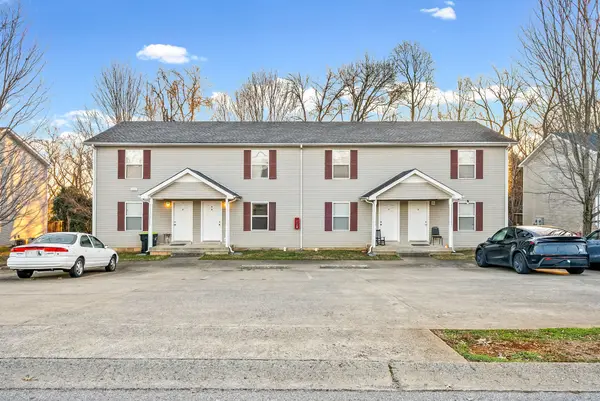 $609,000Active-- beds -- baths4,140 sq. ft.
$609,000Active-- beds -- baths4,140 sq. ft.2809 Cobalt Dr, Clarksville, TN 37040
MLS# 3071695Listed by: KKI VENTURES, INC DBA MARSHALL REDDICK REAL ESTATE - New
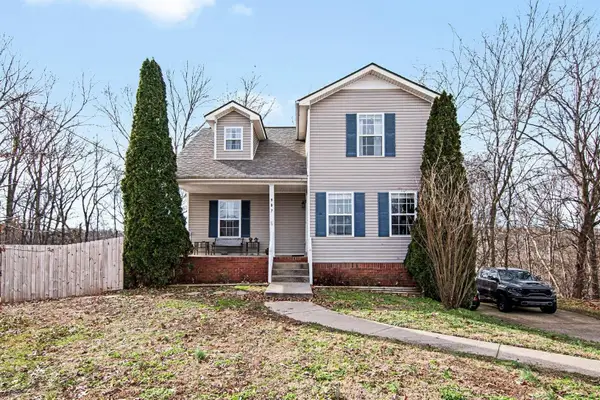 $375,000Active4 beds 2 baths1,899 sq. ft.
$375,000Active4 beds 2 baths1,899 sq. ft.907 Sugarcane Way, Clarksville, TN 37040
MLS# 3073212Listed by: MARK SPAIN REAL ESTATE - New
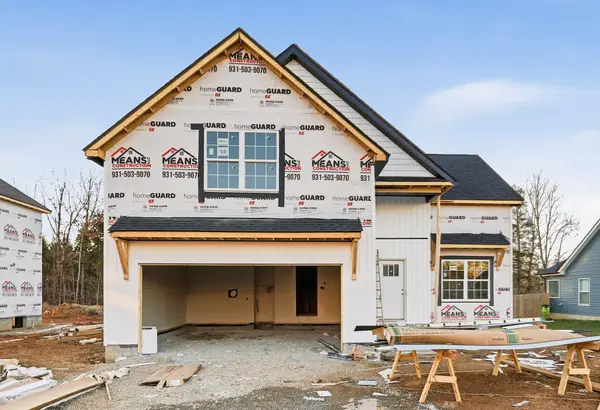 $385,000Active4 beds 3 baths2,212 sq. ft.
$385,000Active4 beds 3 baths2,212 sq. ft.246 Wayne Hall Rd, Clarksville, TN 37040
MLS# 3093440Listed by: CENTURY 21 PLATINUM PROPERTIES - New
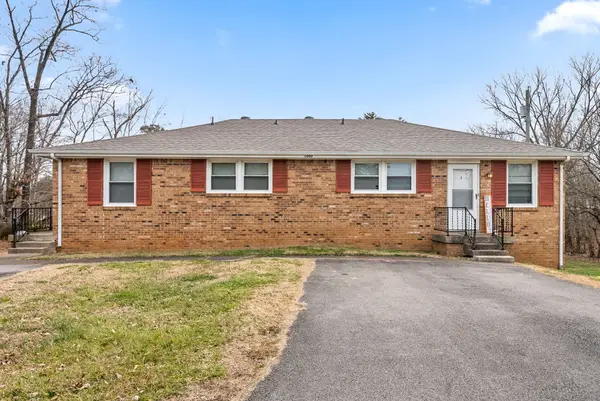 $330,000Active-- beds -- baths1,800 sq. ft.
$330,000Active-- beds -- baths1,800 sq. ft.1600 Paradise Hill Rd, Clarksville, TN 37043
MLS# 3093455Listed by: KEYSTONE REALTY AND MANAGEMENT - New
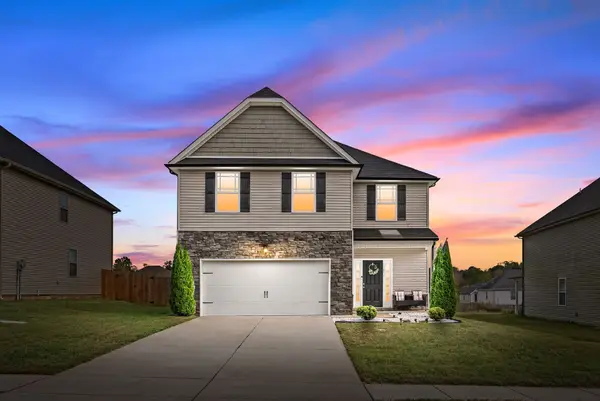 $380,000Active4 beds 3 baths2,483 sq. ft.
$380,000Active4 beds 3 baths2,483 sq. ft.1077 Black Oak Circle, Clarksville, TN 37042
MLS# 3093465Listed by: TENNESSEE'S ELITE AT BHHS PENFED REALTY - New
 $305,000Active3 beds 3 baths1,480 sq. ft.
$305,000Active3 beds 3 baths1,480 sq. ft.3776 Suiter Rd, Clarksville, TN 37040
MLS# 3093363Listed by: CORY REAL ESTATE SERVICES - New
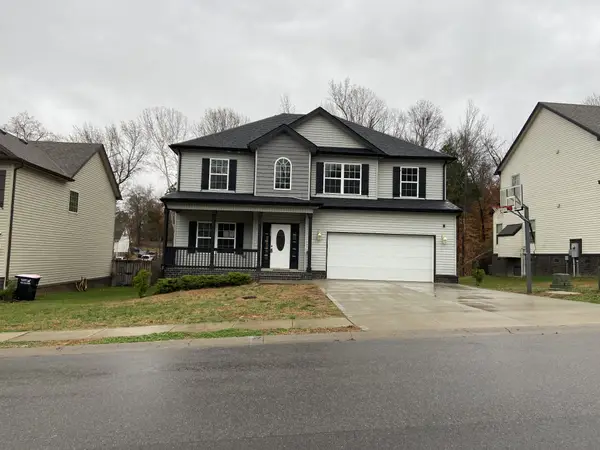 $380,000Active5 beds 3 baths2,307 sq. ft.
$380,000Active5 beds 3 baths2,307 sq. ft.375 Barry Dr, Clarksville, TN 37040
MLS# 3093403Listed by: RELIANT REALTY ERA POWERED
