2489 Senseney Dr, Clarksville, TN 37042
Local realty services provided by:ERA Chappell & Associates Realty & Rental
2489 Senseney Dr,Clarksville, TN 37042
$355,500
- 5 Beds
- 3 Baths
- 2,382 sq. ft.
- Single family
- Pending
Listed by:sabrina aubrie
Office:sweet home realty and property management
MLS#:2942299
Source:NASHVILLE
Price summary
- Price:$355,500
- Price per sq. ft.:$149.24
About this home
WELCOME HOME! LOCATION is EVERYTHING! No HOA! Centrally located close to Ft. Campbell, as well as restaurants and shopping you'll love the convenience of living here! This TURN KEY home is 100% MOVE IN READY! Need space? With 5 bedrooms and a BONUS, there is no lack of it here! One of my favorite things to talk about is the NEW PAINT throughout! The beautiful soft cream tone creates a neutral backdrop for any style! While you're admiring the color, also embrace all the natural light shining in from the abundance of windows! The stairs and all upper bedrooms feature brand NEW CARPET! The entryway and bonus room have freshly laid, high quality LVP flooring that is sure to impress! The rear deck also boasts new deck stairs! Speaking of the deck stairs, take a look at the FULLY FENCED IN BACK YARD! Mature trees and lots of green grass...You can close out the summer in style with plenty of space to host the seasons HOTTEST BBQ! Are you still reading this? STOP and schedule your showing TODAY! See you soon!
Contact an agent
Home facts
- Year built:2012
- Listing ID #:2942299
- Added:70 day(s) ago
- Updated:September 25, 2025 at 12:38 PM
Rooms and interior
- Bedrooms:5
- Total bathrooms:3
- Full bathrooms:3
- Living area:2,382 sq. ft.
Heating and cooling
- Cooling:Ceiling Fan(s), Central Air, Electric
- Heating:Central, Electric
Structure and exterior
- Roof:Shingle
- Year built:2012
- Building area:2,382 sq. ft.
- Lot area:0.18 Acres
Schools
- High school:West Creek High
- Middle school:West Creek Middle
- Elementary school:Barkers Mill Elementary
Utilities
- Water:Public, Water Available
- Sewer:Public Sewer
Finances and disclosures
- Price:$355,500
- Price per sq. ft.:$149.24
- Tax amount:$2,696
New listings near 2489 Senseney Dr
- New
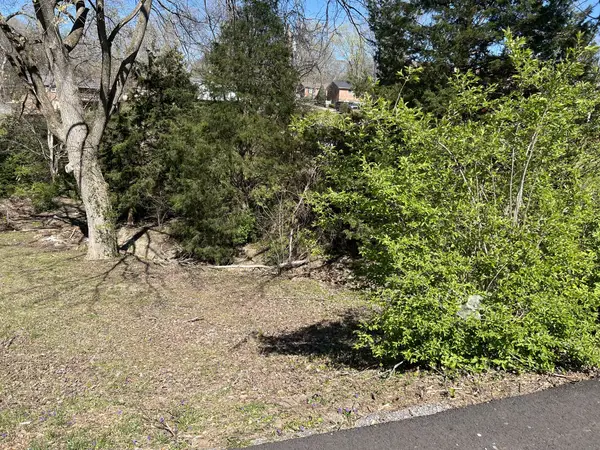 $38,000Active0.36 Acres
$38,000Active0.36 Acres323 Clearview Dr, Clarksville, TN 37043
MLS# 3001960Listed by: BYERS & HARVEY INC. - New
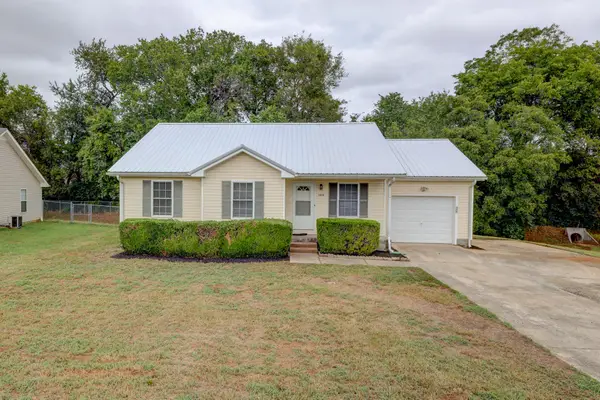 $259,000Active3 beds 2 baths1,175 sq. ft.
$259,000Active3 beds 2 baths1,175 sq. ft.1043 Waterford Cir, Clarksville, TN 37040
MLS# 3001984Listed by: CLARKSVILLE.COM REALTY - New
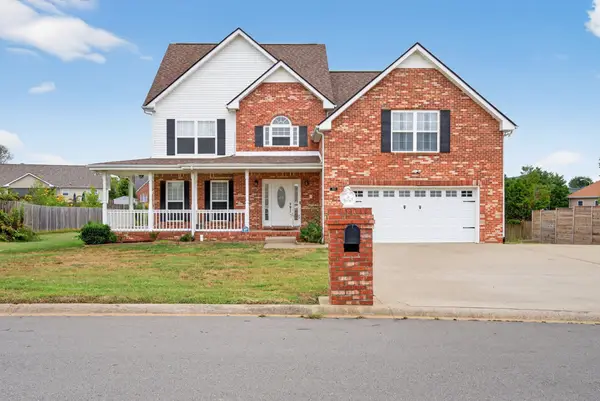 $430,000Active4 beds 3 baths3,083 sq. ft.
$430,000Active4 beds 3 baths3,083 sq. ft.3876 Rhonda Ct, Clarksville, TN 37040
MLS# 3001861Listed by: KELLER WILLIAMS REALTY CLARKSVILLE - Open Sat, 3:30 to 5:30pmNew
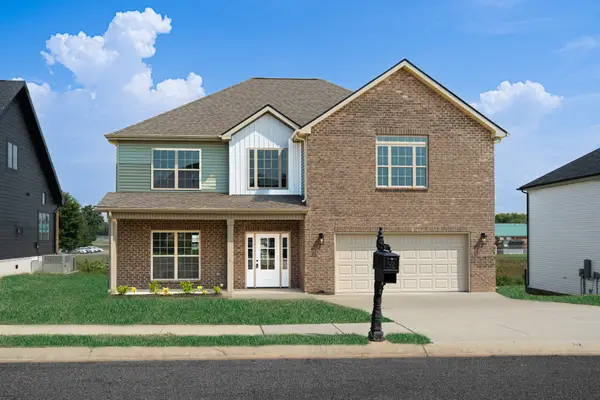 $429,900Active4 beds 3 baths2,550 sq. ft.
$429,900Active4 beds 3 baths2,550 sq. ft.1117 Henry Place Blvd, Clarksville, TN 37042
MLS# 3001881Listed by: BYERS & HARVEY INC. - New
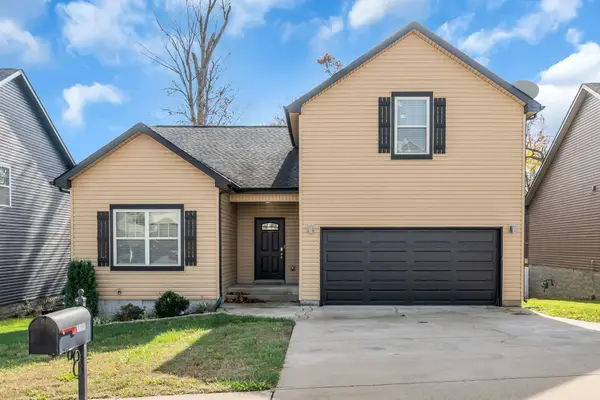 $329,900Active3 beds 3 baths1,979 sq. ft.
$329,900Active3 beds 3 baths1,979 sq. ft.1196 Belvoir Ln, Clarksville, TN 37040
MLS# 3000316Listed by: PARKS - New
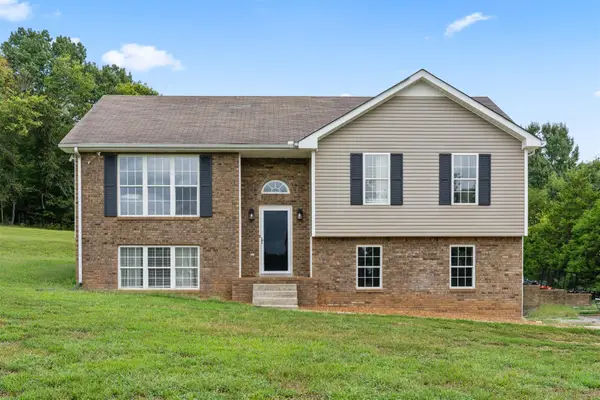 $424,900Active4 beds 3 baths2,184 sq. ft.
$424,900Active4 beds 3 baths2,184 sq. ft.3033 Old Highway 48, Clarksville, TN 37040
MLS# 3001790Listed by: CRYE-LEIKE, INC., REALTORS - New
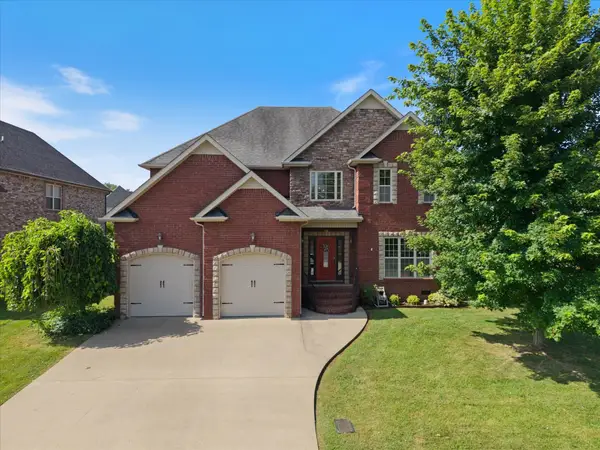 $459,900Active5 beds 3 baths2,843 sq. ft.
$459,900Active5 beds 3 baths2,843 sq. ft.312 Retriever Ct, Clarksville, TN 37043
MLS# 3001803Listed by: ZACH TAYLOR REAL ESTATE - New
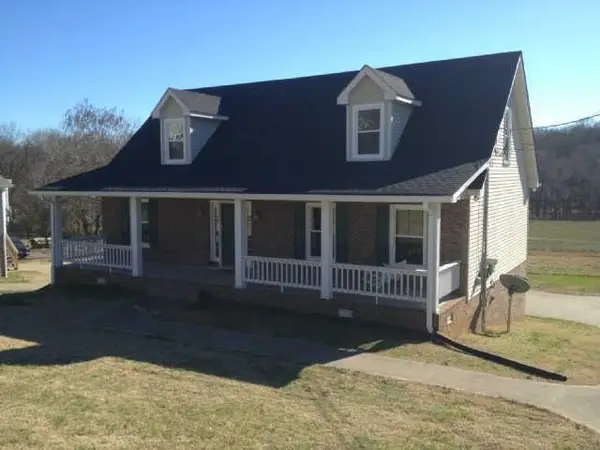 $319,900Active3 beds 3 baths1,720 sq. ft.
$319,900Active3 beds 3 baths1,720 sq. ft.696 W Creek Dr, Clarksville, TN 37040
MLS# 2980970Listed by: BENCHMARK REALTY, LLC - Open Sun, 1 to 4pmNew
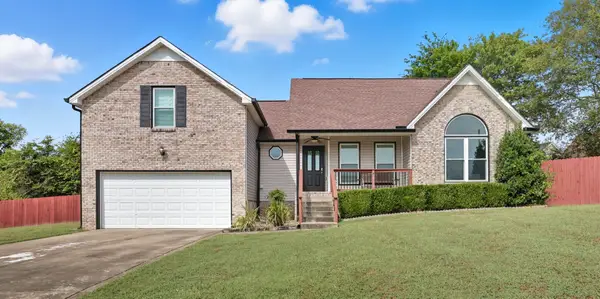 $315,000Active3 beds 2 baths1,728 sq. ft.
$315,000Active3 beds 2 baths1,728 sq. ft.130 Buttermere Dr, Clarksville, TN 37040
MLS# 2993789Listed by: KELLER WILLIAMS REALTY DBA DEBRA BUTTS & ASSOCIATE - New
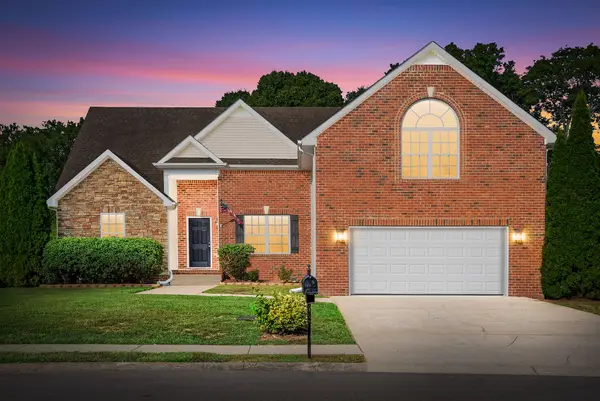 $395,000Active3 beds 3 baths2,374 sq. ft.
$395,000Active3 beds 3 baths2,374 sq. ft.788 Colin Ct, Clarksville, TN 37043
MLS# 3001702Listed by: QUEEN CITY REALTY & PROPERTY MANAGEMENT
