2564 Hedgerow Ln, Clarksville, TN 37043
Local realty services provided by:ERA Chappell & Associates Realty & Rental
2564 Hedgerow Ln,Clarksville, TN 37043
$590,000
- 3 Beds
- 4 Baths
- 3,011 sq. ft.
- Single family
- Pending
Listed by: tom nebel
Office: coldwell banker conroy, marable & holleman
MLS#:3033350
Source:NASHVILLE
Price summary
- Price:$590,000
- Price per sq. ft.:$195.95
- Monthly HOA dues:$8.33
About this home
CUSTOM All-Brick Ranch in a Quiet Cul-de-Sac on a Level Lot!
This stunning home features a renovated kitchen with granite countertops and LG Smart appliances — all of which stay, including the washer and dryer!
The primary suite showcases a bay window, dual vanities, a jetted tub, a custom tile shower, and a spacious walk-in closet. Bedrooms 2 and 3 also include walk-in closets.
Enjoy entertaining in the formal dining room and large great room with a cozy fireplace. The entire main level features hardwood floors, with tile in all wet areas.
Upstairs, the huge bonus room includes a half bath and could easily serve as a fourth bedroom.
Additional highlights include:
• Three-car garage
• Whole-house surge protector
• Encapsulated crawl space
• Fully fenced backyard
• Plenty of storage space
• New HVAC systems (2020 & 2025)
• Home warranty included!
Located in the desirable Sango school district, this home is close to shopping, schools, and just 30 minutes from Ft. Campbell.
Don’t miss this beautiful, move-in-ready home that combines quality, comfort, and convenience!
Contact an agent
Home facts
- Year built:2005
- Listing ID #:3033350
- Added:52 day(s) ago
- Updated:December 16, 2025 at 09:21 AM
Rooms and interior
- Bedrooms:3
- Total bathrooms:4
- Full bathrooms:2
- Half bathrooms:2
- Living area:3,011 sq. ft.
Heating and cooling
- Cooling:Ceiling Fan(s), Central Air, Electric
- Heating:Central, Natural Gas
Structure and exterior
- Roof:Shingle
- Year built:2005
- Building area:3,011 sq. ft.
- Lot area:0.33 Acres
Schools
- High school:Clarksville High
- Middle school:Richview Middle
- Elementary school:Sango Elementary
Utilities
- Water:Public, Water Available
- Sewer:Public Sewer
Finances and disclosures
- Price:$590,000
- Price per sq. ft.:$195.95
- Tax amount:$3,612
New listings near 2564 Hedgerow Ln
- New
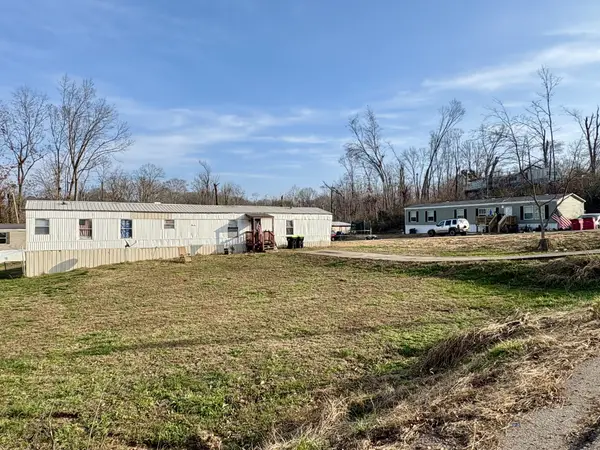 $125,000Active3 beds 2 baths1,242 sq. ft.
$125,000Active3 beds 2 baths1,242 sq. ft.1941 Evans Rd, Clarksville, TN 37042
MLS# 3062131Listed by: COLDWELL BANKER CONROY, MARABLE & HOLLEMAN - New
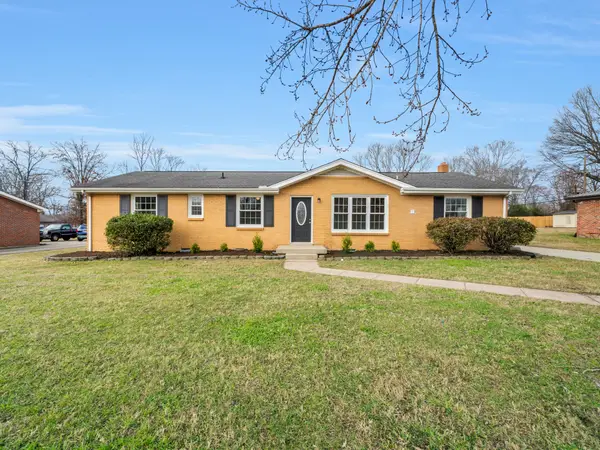 $289,900Active3 beds 2 baths1,500 sq. ft.
$289,900Active3 beds 2 baths1,500 sq. ft.204 Kingswood Dr, Clarksville, TN 37043
MLS# 3062132Listed by: BLUE SKIES REALTY, LLC - Open Sun, 1 to 3pmNew
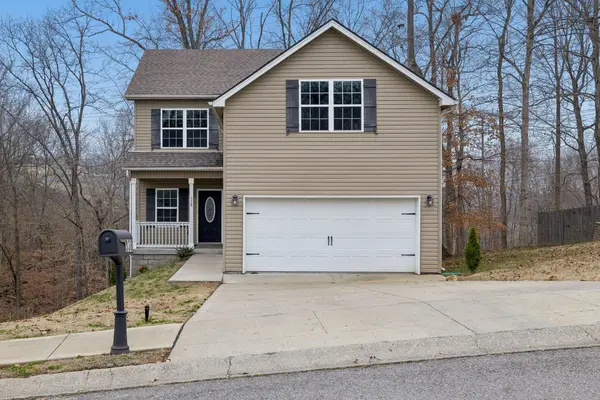 $330,000Active3 beds 3 baths1,908 sq. ft.
$330,000Active3 beds 3 baths1,908 sq. ft.338 Chalet Cir, Clarksville, TN 37040
MLS# 3058845Listed by: BENCHMARK REALTY - New
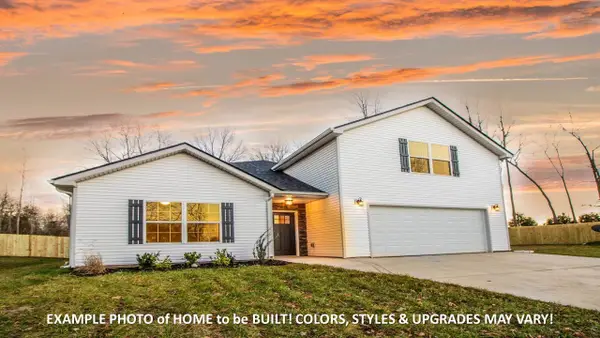 $359,900Active3 beds 2 baths1,598 sq. ft.
$359,900Active3 beds 2 baths1,598 sq. ft.1598 Fredrick Dr, Clarksville, TN 37042
MLS# 3062045Listed by: KELLER WILLIAMS REALTY CLARKSVILLE - New
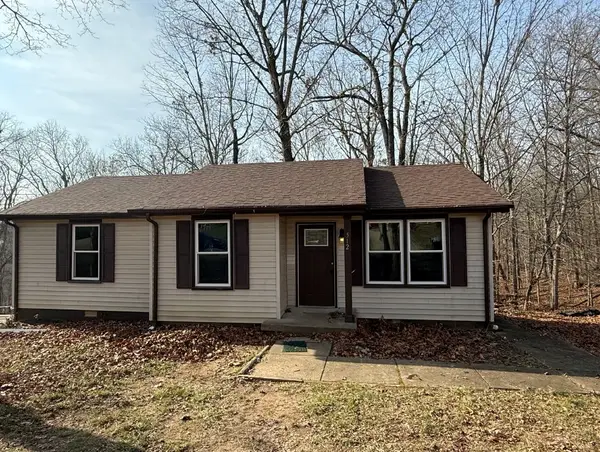 $149,999Active3 beds 1 baths1,038 sq. ft.
$149,999Active3 beds 1 baths1,038 sq. ft.512 Aspen Dr, Clarksville, TN 37042
MLS# 3061991Listed by: SELL YOUR HOME SERVICES, LLC - New
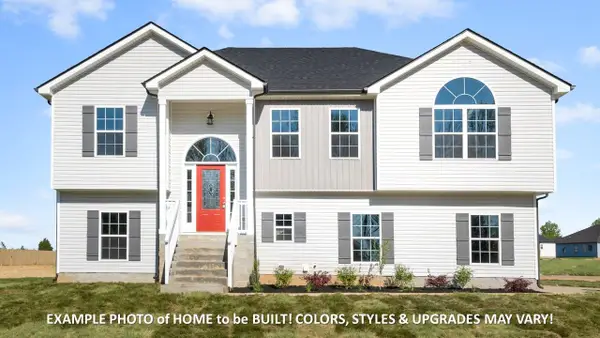 $399,900Active4 beds 3 baths2,400 sq. ft.
$399,900Active4 beds 3 baths2,400 sq. ft.1585 Fredrick Dr, Clarksville, TN 37042
MLS# 3061999Listed by: KELLER WILLIAMS REALTY CLARKSVILLE - New
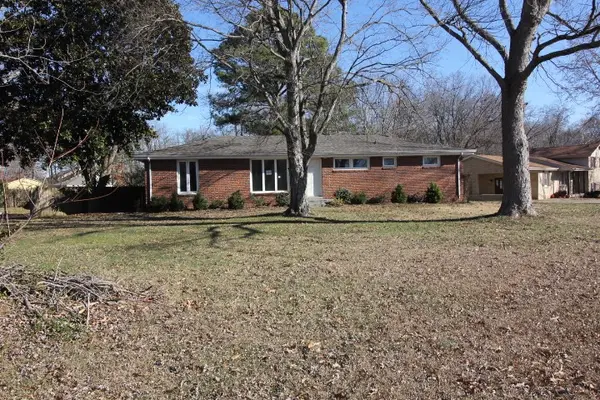 Listed by ERA$195,000Active3 beds 2 baths1,450 sq. ft.
Listed by ERA$195,000Active3 beds 2 baths1,450 sq. ft.201 Brandywine Dr, Clarksville, TN 37042
MLS# 3062010Listed by: ERA CHAPPELL AND ASSOCIATES - New
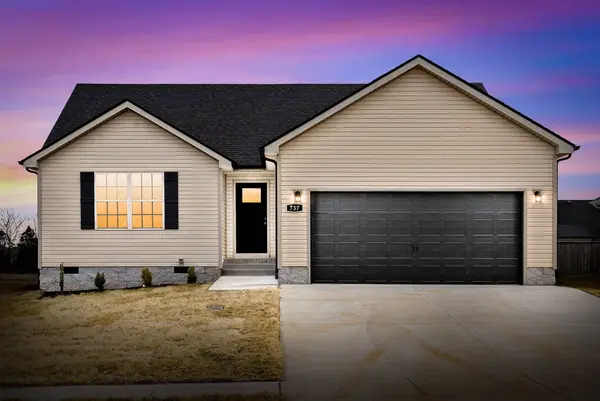 $314,900Active3 beds 2 baths1,225 sq. ft.
$314,900Active3 beds 2 baths1,225 sq. ft.1594 Fredrick Dr, Clarksville, TN 37042
MLS# 3061926Listed by: BENCHMARK REALTY - New
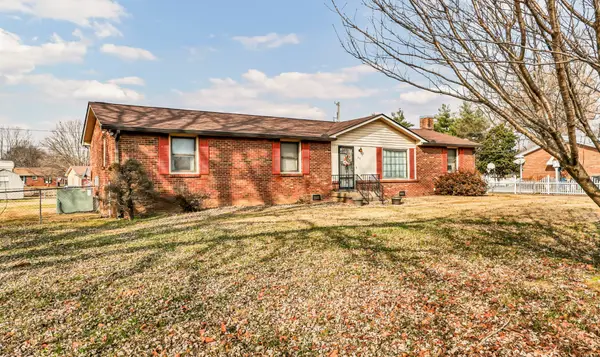 $249,900Active3 beds 2 baths1,660 sq. ft.
$249,900Active3 beds 2 baths1,660 sq. ft.217 Sewell Dr, Clarksville, TN 37042
MLS# 3061928Listed by: CENTURY 21 PLATINUM PROPERTIES - New
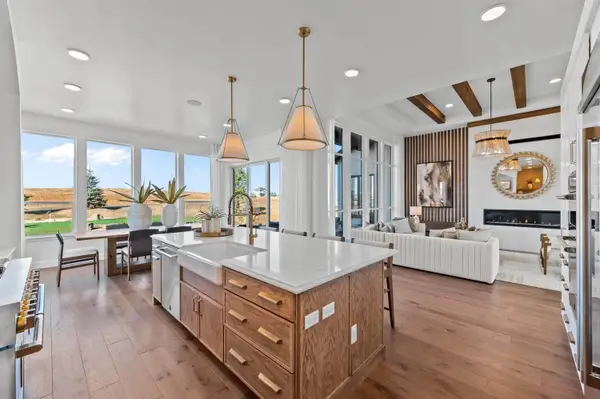 $1,149,900Active5 beds 4 baths3,100 sq. ft.
$1,149,900Active5 beds 4 baths3,100 sq. ft.15 Belmont Road, Clarksville, TN 37040
MLS# 3061936Listed by: EXP REALTY
