2753 Jarrell Ridge Rd, Clarksville, TN 37043
Local realty services provided by:ERA Chappell & Associates Realty & Rental
2753 Jarrell Ridge Rd,Clarksville, TN 37043
$1,900,000
- 4 Beds
- 4 Baths
- 3,720 sq. ft.
- Single family
- Active
Listed by: jimmy terry, leslie sullivan
Office: century 21 platinum properties
MLS#:3043002
Source:NASHVILLE
Price summary
- Price:$1,900,000
- Price per sq. ft.:$510.75
About this home
Welcome to 2753 Jarrell Ridge Rd — a breathtaking blend of modern elegance and country serenity on 50.33 rolling acres in Montgomery County. This custom-built estate showcases superior craftsmanship, refined finishes, and remarkable attention to detail. Offering approximately 3,300 sq ft of finished living space plus a full basement, the home features four spacious bedrooms, two full baths upstairs, and inviting main-level living areas enriched by hardwood floors, tile accents, and custom trimwork.
Every detail has been thoughtfully elevated for comfort and style. Dual HVAC systems ensure year-round climate control. A beautiful sunroom opens to Trex-surfaced decking and a covered back patio with tongue-and-groove pine ceilings, recessed lighting, and warm architectural character. The front porch, balcony, and trimwork were enhanced with PVC-wrapped woodwork, black metal spindles, and designer fixtures, while a new roof ties the exterior together in perfect harmony.
Inside, the chef's kitchen impresses with dual ovens (gas and electric), a new dishwasher, sink, and microwave. Upstairs offers new carpet, two tiled bathrooms with laundry chutes, and a walk-up floored attic providing abundant storage.
An ideal RV hook up and a 45 ft carport, perfect for the traveler in mind
Outdoors, the property is designed for those who appreciate space, functionality, and nature. It includes a four-stall horse barn, tack and tool sheds, a 26×20 equipment shed with electric and water, a 12×16 metal garden shed, and an 8×8 elevated hunting cabin with metal siding, sliding windows, and carpeted flooring. Concrete wash racks, gravel drives, and manicured surroundings reflect the pride of ownership found throughout.
A true Jarrell Ridge masterpiece — where luxury, comfort, and Tennessee's natural beauty come together to create an extraordinary lifestyle.
Contact an agent
Home facts
- Year built:2001
- Listing ID #:3043002
- Added:48 day(s) ago
- Updated:December 29, 2025 at 03:14 PM
Rooms and interior
- Bedrooms:4
- Total bathrooms:4
- Full bathrooms:3
- Half bathrooms:1
- Living area:3,720 sq. ft.
Heating and cooling
- Cooling:Ceiling Fan(s), Central Air, Electric
- Heating:Central, Heat Pump
Structure and exterior
- Roof:Shingle
- Year built:2001
- Building area:3,720 sq. ft.
- Lot area:52.6 Acres
Schools
- High school:Clarksville High
- Middle school:Richview Middle
- Elementary school:East Montgomery Elementary
Utilities
- Water:Public, Water Available
- Sewer:Septic Tank
Finances and disclosures
- Price:$1,900,000
- Price per sq. ft.:$510.75
- Tax amount:$2,241
New listings near 2753 Jarrell Ridge Rd
- New
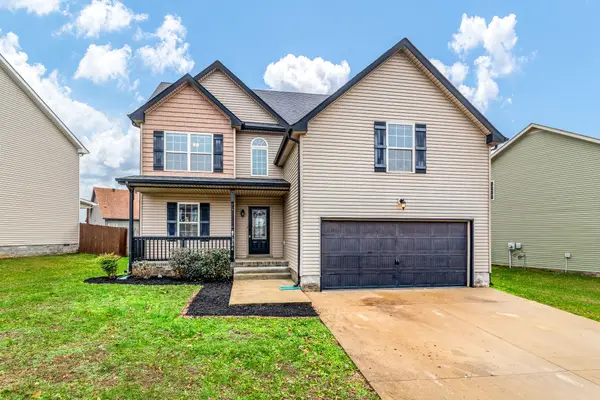 $360,000Active3 beds 3 baths2,004 sq. ft.
$360,000Active3 beds 3 baths2,004 sq. ft.1284 Eagles View Dr, Clarksville, TN 37040
MLS# 3069134Listed by: FUTUREARTH REAL ESTATE - New
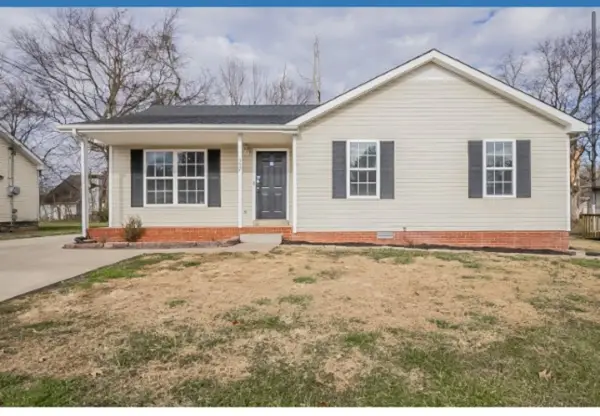 $249,000Active3 beds 2 baths1,100 sq. ft.
$249,000Active3 beds 2 baths1,100 sq. ft.337 Erie Dr, Clarksville, TN 37040
MLS# 3068514Listed by: HAVEN REAL ESTATE - New
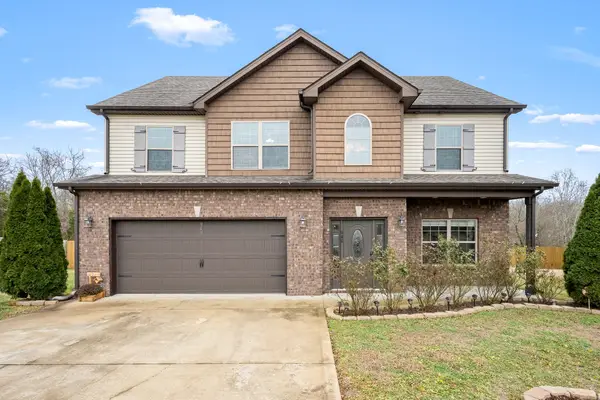 $395,000Active4 beds 3 baths2,386 sq. ft.
$395,000Active4 beds 3 baths2,386 sq. ft.940 Smoots Dr, Clarksville, TN 37042
MLS# 3068325Listed by: CRYE-LEIKE, INC., REALTORS - New
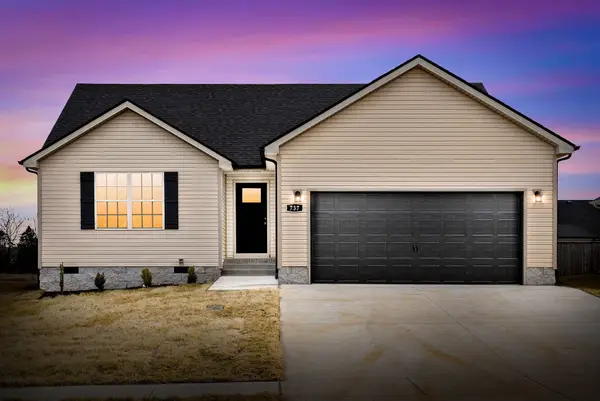 $314,900Active3 beds 2 baths1,225 sq. ft.
$314,900Active3 beds 2 baths1,225 sq. ft.582 Liberty Park, Clarksville, TN 37042
MLS# 3068743Listed by: KELLER WILLIAMS REALTY CLARKSVILLE - New
 $359,900Active3 beds 3 baths1,633 sq. ft.
$359,900Active3 beds 3 baths1,633 sq. ft.1208 Ewing Way, Clarksville, TN 37043
MLS# 3068702Listed by: THE BARNES GROUP - New
 $329,900Active3 beds 3 baths1,731 sq. ft.
$329,900Active3 beds 3 baths1,731 sq. ft.2656 Marymont Dr, Clarksville, TN 37042
MLS# 3068629Listed by: FRONT PORCH REALTY & PROPERTY MANAGEMENT - New
 $283,900Active3 beds 2 baths1,512 sq. ft.
$283,900Active3 beds 2 baths1,512 sq. ft.2912 Core Dr, Clarksville, TN 37040
MLS# 3068607Listed by: DALLAS REYNOLDS REAL ESTATE - Open Sat, 11am to 2pmNew
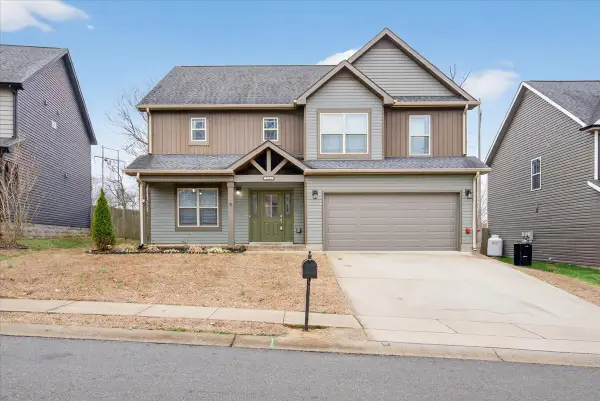 $389,000Active4 beds 3 baths2,196 sq. ft.
$389,000Active4 beds 3 baths2,196 sq. ft.1163 Belvoir Ln, Clarksville, TN 37040
MLS# 3068569Listed by: SWEET HOME REALTY AND PROPERTY MANAGEMENT - New
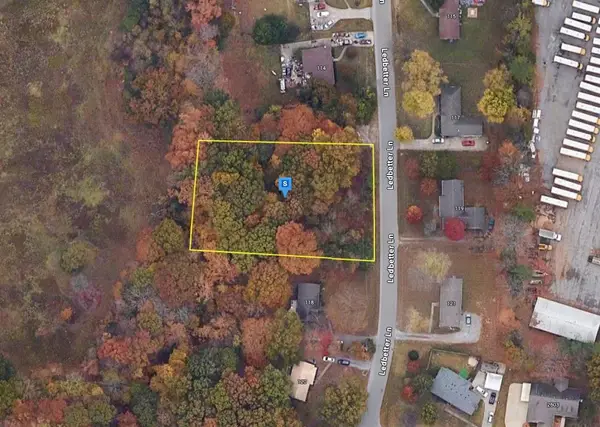 $75,999Active0.84 Acres
$75,999Active0.84 Acres116 Ledbetter Lane, Clarksville, TN 37043
MLS# 3068506Listed by: PLATLABS, LLC - New
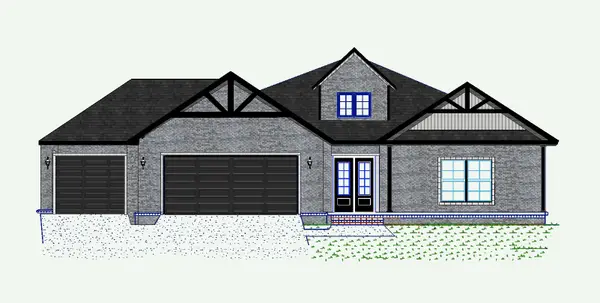 $580,900Active4 beds 3 baths2,240 sq. ft.
$580,900Active4 beds 3 baths2,240 sq. ft.59 Wofford Estates, Clarksville, TN 37040
MLS# 3068458Listed by: KELLER WILLIAMS REALTY CLARKSVILLE
