276 E Porters Bluff Rd E, Clarksville, TN 37040
Local realty services provided by:Reliant Realty ERA Powered
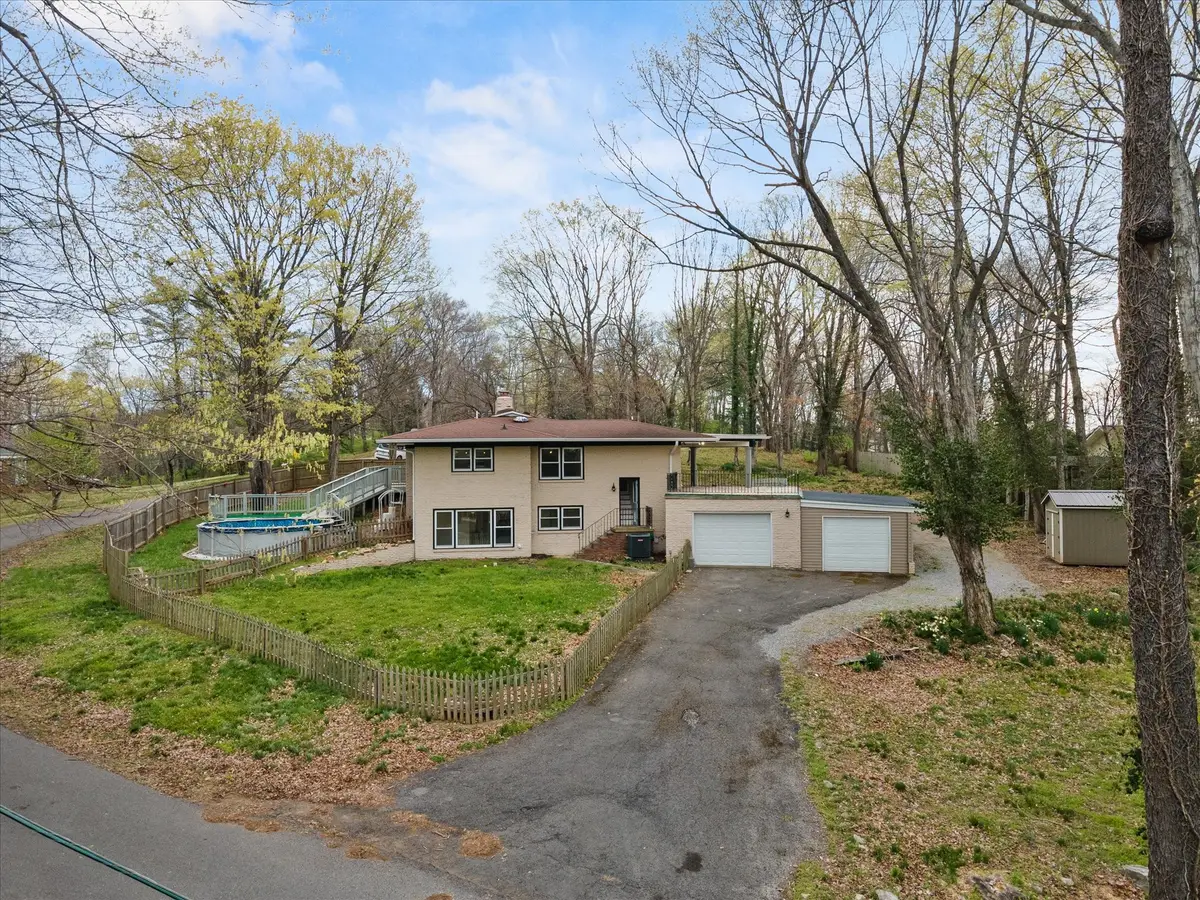


276 E Porters Bluff Rd E,Clarksville, TN 37040
$550,000
- 3 Beds
- 4 Baths
- 3,080 sq. ft.
- Single family
- Active
Listed by:bianca barry
Office:coldwell banker conroy, marable & holleman
MLS#:2811371
Source:NASHVILLE
Price summary
- Price:$550,000
- Price per sq. ft.:$178.57
About this home
Motivated Sellers - Bring all Offers! Mid-Century Modern Meets Historic Charm! If you’ve been searching for history with a modern twist, this one-of-a-kind home in Clarksville’s Historic District is calling your name! Nestled among tree-lined streets and timeless architecture, this gem blends mid-century modern design with the charm and character of a bygone era. Think hardwoods, vintage details, and natural light for days—all with stylish updates that honor its past while embracing the present. For the buyer who loves a story as much as style, this is more than a home—it’s a piece of Clarksville’s history waiting for its next chapter. With multi-generational living quarters or a built in rental producing opportunity. This rare find located in Clarksville's hottest zip code is one for the books! 3 Fireplaces to cozy up to, balconies for days and endless storage, a pool for those hot summer days. Schedule your tour today! Additional .18 parcel adjacent to property to be purchased separately or included.
Contact an agent
Home facts
- Year built:1954
- Listing Id #:2811371
- Added:129 day(s) ago
- Updated:August 13, 2025 at 02:15 PM
Rooms and interior
- Bedrooms:3
- Total bathrooms:4
- Full bathrooms:4
- Living area:3,080 sq. ft.
Heating and cooling
- Cooling:Ceiling Fan(s), Central Air, Electric
- Heating:Central, Propane
Structure and exterior
- Year built:1954
- Building area:3,080 sq. ft.
- Lot area:1.19 Acres
Schools
- High school:Rossview High
- Middle school:Rossview Middle
- Elementary school:Moore Elementary
Utilities
- Water:Public, Water Available
- Sewer:Public Sewer
Finances and disclosures
- Price:$550,000
- Price per sq. ft.:$178.57
- Tax amount:$2,766
New listings near 276 E Porters Bluff Rd E
- New
 $585,000Active6 beds 3 baths3,226 sq. ft.
$585,000Active6 beds 3 baths3,226 sq. ft.2840 Thrush Dr, Clarksville, TN 37040
MLS# 2976045Listed by: BERKSHIRE HATHAWAY HOMESERVICES PENFED REALTY - New
 $50,000Active0.9 Acres
$50,000Active0.9 Acres1328 Breeze Ln, Clarksville, TN 37040
MLS# 2976009Listed by: KELLER WILLIAMS REALTY CLARKSVILLE - New
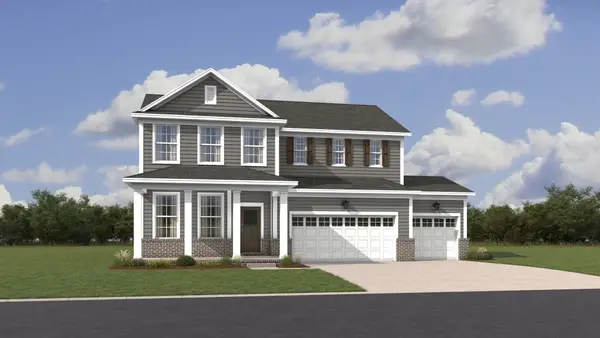 $524,990Active5 beds 4 baths3,240 sq. ft.
$524,990Active5 beds 4 baths3,240 sq. ft.875 Bur Oak Court, Clarksville, TN 37043
MLS# 2975972Listed by: LENNAR SALES CORP. - New
 $474,990Active5 beds 4 baths2,858 sq. ft.
$474,990Active5 beds 4 baths2,858 sq. ft.502 Sugarberry Court, Clarksville, TN 37043
MLS# 2975974Listed by: LENNAR SALES CORP. - New
 $30,000Active1.29 Acres
$30,000Active1.29 Acres0 Hickory Heights, Clarksville, TN 37040
MLS# 2975993Listed by: KELLER WILLIAMS REALTY CLARKSVILLE - New
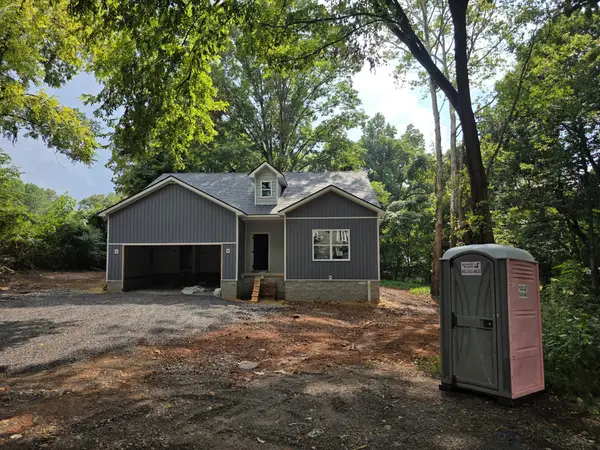 $325,000Active3 beds 2 baths1,571 sq. ft.
$325,000Active3 beds 2 baths1,571 sq. ft.704 Eva Dr, Clarksville, TN 37042
MLS# 2975930Listed by: CENTURY 21 PLATINUM PROPERTIES - New
 $394,900Active4 beds 3 baths2,200 sq. ft.
$394,900Active4 beds 3 baths2,200 sq. ft.1109 Black Rock Rd, Clarksville, TN 37040
MLS# 2975943Listed by: CLARKSVILLEHOMEOWNER.COM - KELLER WILLIAMS REALTY - New
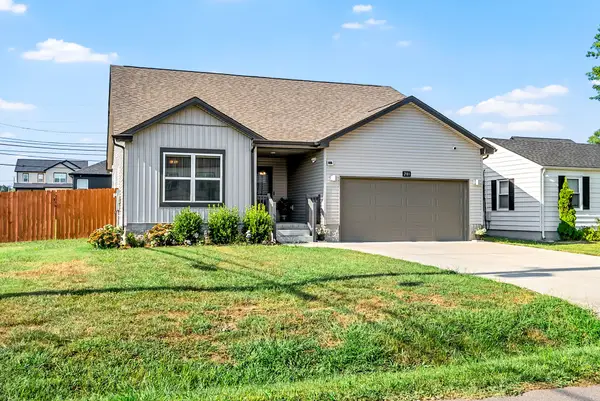 $319,950Active3 beds 2 baths1,492 sq. ft.
$319,950Active3 beds 2 baths1,492 sq. ft.201 Burch Rd, Clarksville, TN 37042
MLS# 2975894Listed by: BENCHMARK REALTY - New
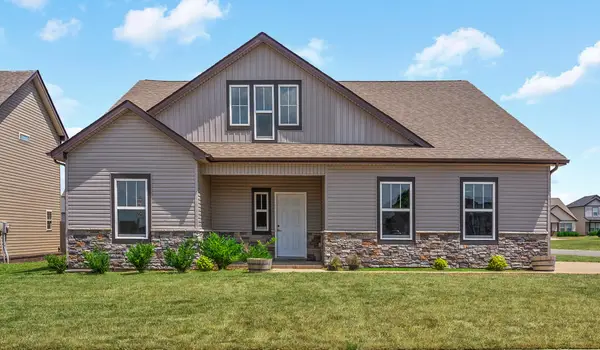 $389,900Active3 beds 3 baths2,208 sq. ft.
$389,900Active3 beds 3 baths2,208 sq. ft.805 Winslow St, Clarksville, TN 37042
MLS# 2975907Listed by: BYERS & HARVEY INC. - New
 $389,900Active4 beds 3 baths2,050 sq. ft.
$389,900Active4 beds 3 baths2,050 sq. ft.1113 Black Rock Rd, Clarksville, TN 37040
MLS# 2975838Listed by: CLARKSVILLEHOMEOWNER.COM - KELLER WILLIAMS REALTY
