310 Galway Dr, Clarksville, TN 37042
Local realty services provided by:ERA Chappell & Associates Realty & Rental
310 Galway Dr,Clarksville, TN 37042
$384,900
- 4 Beds
- 2 Baths
- 2,035 sq. ft.
- Single family
- Active
Listed by: heather m. eisenmann
Office: clarksvillehomeowner.com
MLS#:3045502
Source:NASHVILLE
Price summary
- Price:$384,900
- Price per sq. ft.:$189.14
- Monthly HOA dues:$30
About this home
Four bedrooms all on the main floor make this stunning ranch-style home as functional as it is beautiful! Step through the front door and you’ll immediately feel the airy openness of the expansive open-concept floor plan. The heart of the home is the large, inviting kitchen featuring a generous island that’s perfect for entertaining or casual meals. Overlooking the spacious great room with its cozy shiplap fireplace, this layout ensures you’ll always be part of the conversation.
Your kitchen is a chef’s dream, boasting stainless steel appliances, high-quality cabinetry, and gorgeous granite countertops that elevate the entire space. The seamless flow between the living room, dining area, and kitchen creates a warm and welcoming atmosphere ideal for gatherings both large and small.
Retreat to your private primary suite where relaxation awaits. The ensuite bath offers a beautifully tiled shower, a luxurious soaking tub, and dual sinks—designed to be your own personal spa-like escape. Three additional bedrooms on the main floor provide flexibility for guests, a home office, or hobbies.
Step outside to a large covered back patio—the perfect spot to enjoy morning coffee, unwind after a long day, or host weekend barbecues. The fenced yard offers plenty of space for play, pets, and gardening.
Located close to everything you need, this home offers easy access to 101st and Fort Campbell, shopping, dining, and parks. A harmonious blend of style, comfort, and convenience—this home truly checks all the boxes!
Contact an agent
Home facts
- Year built:2025
- Listing ID #:3045502
- Added:158 day(s) ago
- Updated:January 17, 2026 at 04:56 PM
Rooms and interior
- Bedrooms:4
- Total bathrooms:2
- Full bathrooms:2
- Living area:2,035 sq. ft.
Heating and cooling
- Cooling:Ceiling Fan(s), Central Air, Electric
- Heating:Central, Electric
Structure and exterior
- Roof:Shingle
- Year built:2025
- Building area:2,035 sq. ft.
- Lot area:0.24 Acres
Schools
- High school:Northwest High School
- Middle school:New Providence Middle
- Elementary school:Woodlawn Elementary
Utilities
- Water:Public, Water Available
- Sewer:Public Sewer
Finances and disclosures
- Price:$384,900
- Price per sq. ft.:$189.14
- Tax amount:$368
New listings near 310 Galway Dr
- New
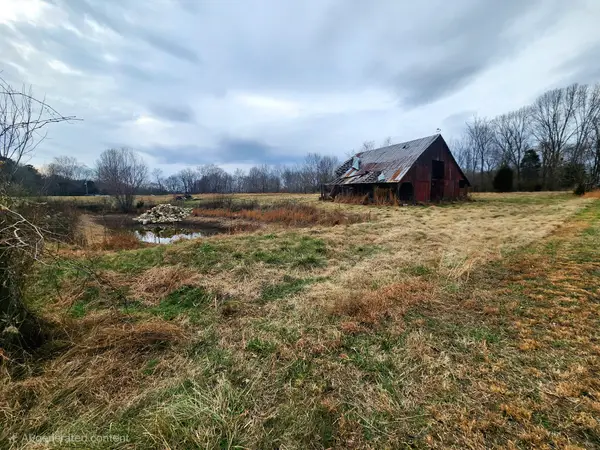 $200,000Active4.8 Acres
$200,000Active4.8 Acres0 Houston Fielder Rd, Clarksville, TN 37043
MLS# 3098577Listed by: AT HOME REALTY - New
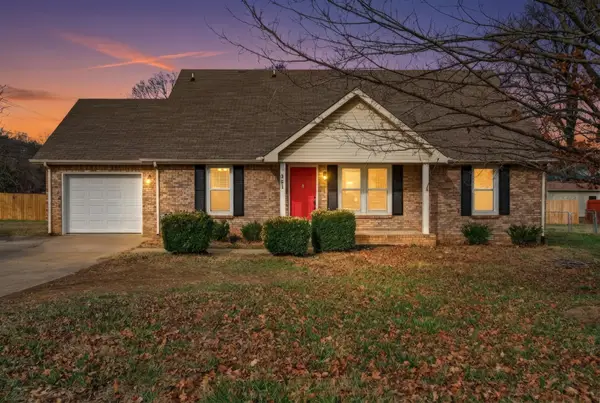 $275,000Active3 beds 2 baths1,554 sq. ft.
$275,000Active3 beds 2 baths1,554 sq. ft.301 Marys Oak Dr, Clarksville, TN 37042
MLS# 3098601Listed by: BENCHMARK REALTY - New
 $230,000Active2 beds 3 baths1,164 sq. ft.
$230,000Active2 beds 3 baths1,164 sq. ft.1227 Greenfield Dr, Clarksville, TN 37040
MLS# 3098552Listed by: BYERS & HARVEY INC. - Open Sat, 10am to 12pmNew
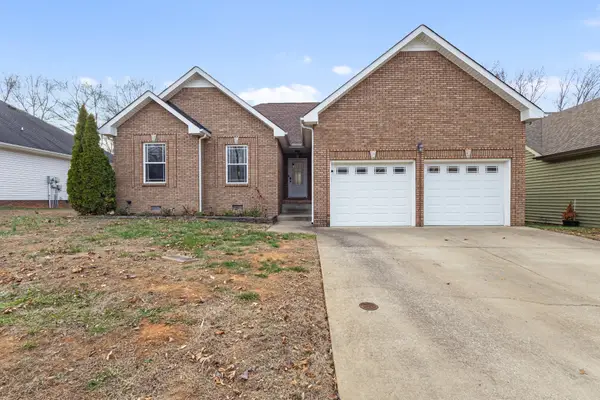 $329,000Active3 beds 2 baths1,430 sq. ft.
$329,000Active3 beds 2 baths1,430 sq. ft.2610 Alex Overlook Way, Clarksville, TN 37043
MLS# 3067871Listed by: MODERN MOVEMENT REAL ESTATE - Open Sat, 11am to 2pmNew
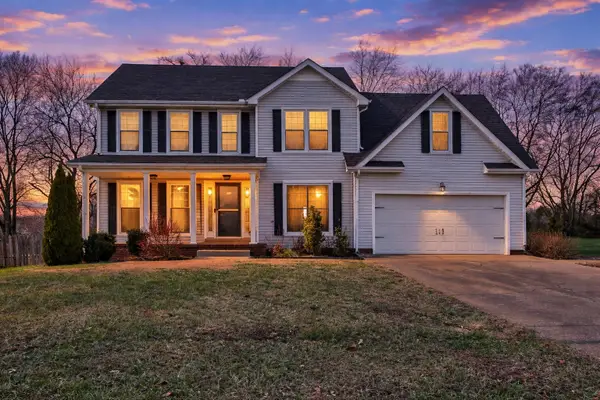 $375,000Active3 beds 3 baths2,439 sq. ft.
$375,000Active3 beds 3 baths2,439 sq. ft.3324 Greenspoint Dr, Clarksville, TN 37042
MLS# 3080473Listed by: CENTURY 21 PLATINUM PROPERTIES - New
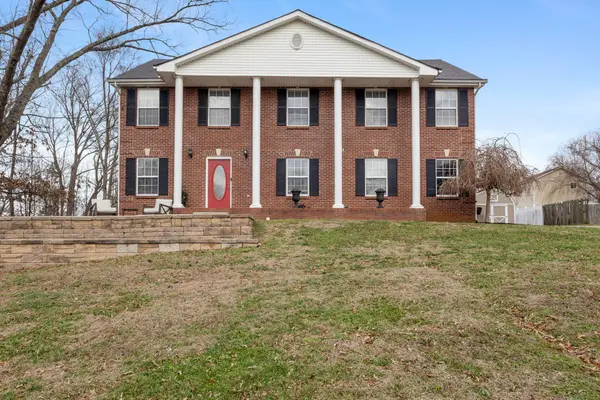 $410,000Active4 beds 3 baths2,715 sq. ft.
$410,000Active4 beds 3 baths2,715 sq. ft.3496 Heatherwood Trce, Clarksville, TN 37040
MLS# 3080583Listed by: MODERN MOVEMENT REAL ESTATE - New
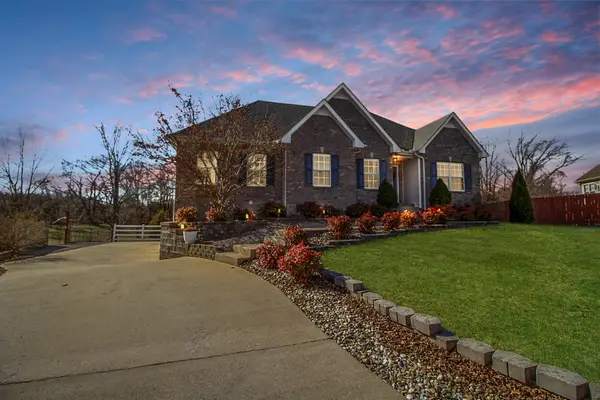 $400,000Active3 beds 3 baths2,293 sq. ft.
$400,000Active3 beds 3 baths2,293 sq. ft.973 Ernest Stewart Dr, Clarksville, TN 37042
MLS# 3097814Listed by: VETERANS REALTY SERVICES - New
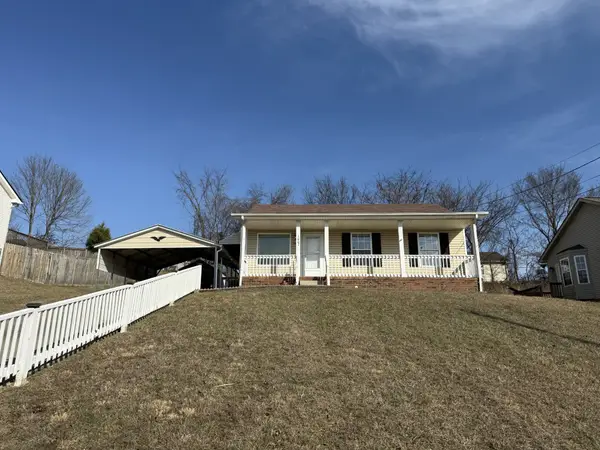 $229,000Active3 beds 2 baths942 sq. ft.
$229,000Active3 beds 2 baths942 sq. ft.1007 Granny White Rd, Clarksville, TN 37040
MLS# 3098491Listed by: SYNERGY REALTY NETWORK, LLC - Open Sun, 2 to 4pmNew
 $335,000Active4 beds 2 baths1,580 sq. ft.
$335,000Active4 beds 2 baths1,580 sq. ft.2054 Shelby Dr, Clarksville, TN 37043
MLS# 3098496Listed by: KELLER WILLIAMS REALTY - New
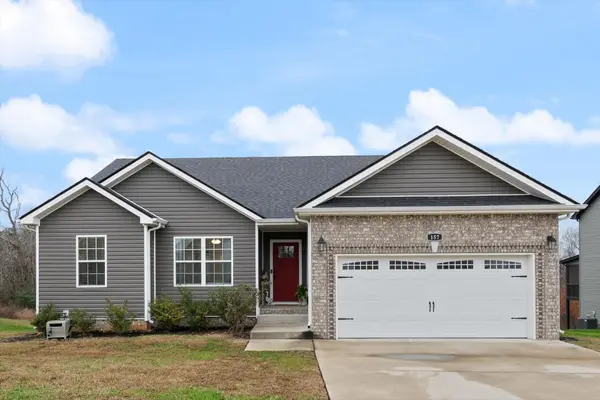 $299,000Active3 beds 2 baths1,380 sq. ft.
$299,000Active3 beds 2 baths1,380 sq. ft.157 Tomahawk Pt, Clarksville, TN 37040
MLS# 3069142Listed by: CRYE-LEIKE, REALTORS
