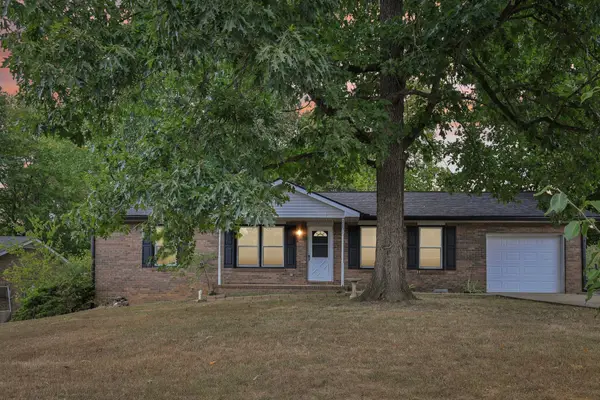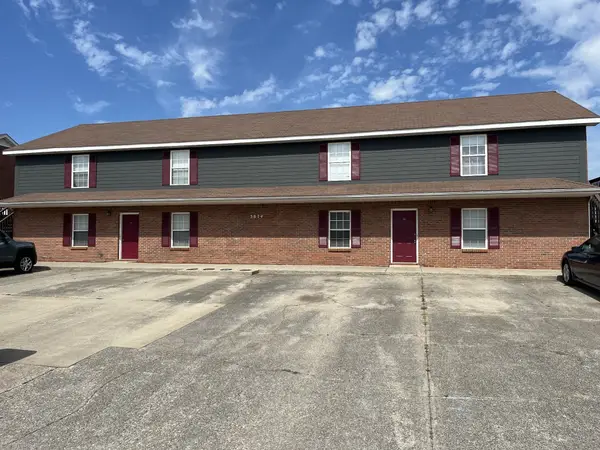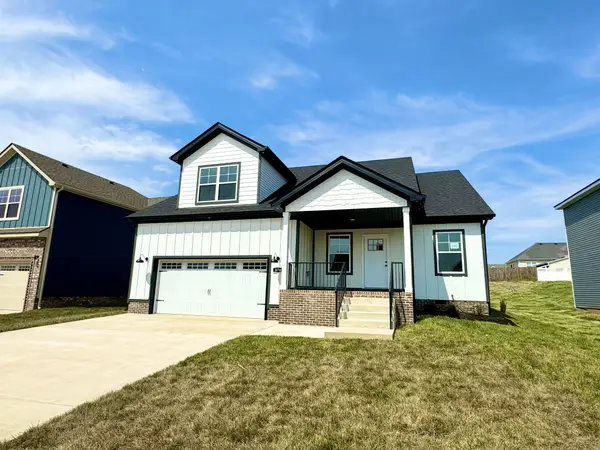364 N Stonecrop Ct, Clarksville, TN 37043
Local realty services provided by:Reliant Realty ERA Powered
364 N Stonecrop Ct,Clarksville, TN 37043
$461,000
- 4 Beds
- 3 Baths
- 2,515 sq. ft.
- Single family
- Pending
Listed by:sabrina aubrie
Office:sweet home realty and property management
MLS#:2789650
Source:NASHVILLE
Price summary
- Price:$461,000
- Price per sq. ft.:$183.3
- Monthly HOA dues:$70
About this home
Swim into SUMMER with a beautiful community POOL! This can be YOURS! New season, new home! The seller is offering a $4000 paint allowance to make it your own! The neighborhood boasts a pool, and with summer around the corner it's calling your name! It also features a park, pond (it does have fish and the sweetest turtle family. You'll often see them sunbathing on the logs.), walking trails, & a fitness center. Take a stroll around & be sure to say hello to your new neighbors! Once you step foot in this home you'll be swept away! You're greeted by warm sun on your face & an instant feeling of happy as you enter. The cool yet modern tones offer a backdrop for any style. Bright cabinetry & sleek granite in the kitchen will surely bring out the chef in you. Generous rooms offer plenty of space for family, friends, & guests alike. The primary bedroom will quickly become your sanctuary, your own place to unwind and let it all go. Head on upstairs, the bonus room does have a closet and can easily be transformed into a 5th bedroom if you need it! If you don't, a home theater may be the perfect fit! Now the best for last...Step into the back yard & take a look at the sweet little garden. Imagine it bursting with fresh herbs and berries for those summer salads! Barbecues and laughter around a fire, the smell of roasting marshmallows in the air. Welcome HOME!
Contact an agent
Home facts
- Year built:2018
- Listing ID #:2789650
- Added:233 day(s) ago
- Updated:September 30, 2025 at 09:49 PM
Rooms and interior
- Bedrooms:4
- Total bathrooms:3
- Full bathrooms:3
- Living area:2,515 sq. ft.
Heating and cooling
- Cooling:Ceiling Fan(s), Central Air, Electric
- Heating:Electric, Natural Gas, Zoned
Structure and exterior
- Roof:Shingle
- Year built:2018
- Building area:2,515 sq. ft.
- Lot area:0.33 Acres
Schools
- High school:Rossview High
- Middle school:Rossview Middle
- Elementary school:Sango Elementary
Utilities
- Water:Public, Water Available
- Sewer:Public Sewer
Finances and disclosures
- Price:$461,000
- Price per sq. ft.:$183.3
- Tax amount:$2,157
New listings near 364 N Stonecrop Ct
- New
 $210,000Active2 beds 3 baths1,216 sq. ft.
$210,000Active2 beds 3 baths1,216 sq. ft.389 Sam Houston Cir, Clarksville, TN 37040
MLS# 3006171Listed by: KEN ADAMS REAL ESTATE TEAM - New
 $344,900Active3 beds 2 baths1,820 sq. ft.
$344,900Active3 beds 2 baths1,820 sq. ft.309 Cardinal Creek, Clarksville, TN 37040
MLS# 3006045Listed by: CPR REALTY - New
 $304,990Active3 beds 3 baths1,933 sq. ft.
$304,990Active3 beds 3 baths1,933 sq. ft.946 Andasia Way, Clarksville, TN 37042
MLS# 3006092Listed by: SDH NASHVILLE, LLC - New
 $320,000Active3 beds 3 baths1,984 sq. ft.
$320,000Active3 beds 3 baths1,984 sq. ft.2804 Ridgepole Dr, Clarksville, TN 37040
MLS# 3003823Listed by: EVOLVE REAL ESTATE, LLC - New
 $254,900Active3 beds 2 baths1,225 sq. ft.
$254,900Active3 beds 2 baths1,225 sq. ft.205 Mill Creek Rd, Clarksville, TN 37042
MLS# 2999634Listed by: HAUS REALTY & MANAGEMENT LLC - New
 $645,000Active-- beds -- baths5,022 sq. ft.
$645,000Active-- beds -- baths5,022 sq. ft.3874 Northeast Dr, Clarksville, TN 37040
MLS# 3003734Listed by: BENCHMARK REALTY - New
 $374,900Active5 beds 3 baths2,075 sq. ft.
$374,900Active5 beds 3 baths2,075 sq. ft.281 Cardinal Creek, Clarksville, TN 37040
MLS# 3003743Listed by: COLDWELL BANKER CONROY, MARABLE & HOLLEMAN - New
 $379,900Active3 beds 3 baths2,100 sq. ft.
$379,900Active3 beds 3 baths2,100 sq. ft.310 Cardinal Creek, Clarksville, TN 37040
MLS# 3003754Listed by: COLDWELL BANKER CONROY, MARABLE & HOLLEMAN - New
 $50,000Active0.62 Acres
$50,000Active0.62 Acres280 Shiloh Rd, Clarksville, TN 37042
MLS# 3003756Listed by: COLDWELL BANKER CONROY, MARABLE & HOLLEMAN - New
 $316,900Active3 beds 2 baths1,373 sq. ft.
$316,900Active3 beds 2 baths1,373 sq. ft.286 Cardinal Creek, Clarksville, TN 37040
MLS# 3003773Listed by: LEGION REALTY
