3760 Silver Fox Ln, Clarksville, TN 37040
Local realty services provided by:Reliant Realty ERA Powered
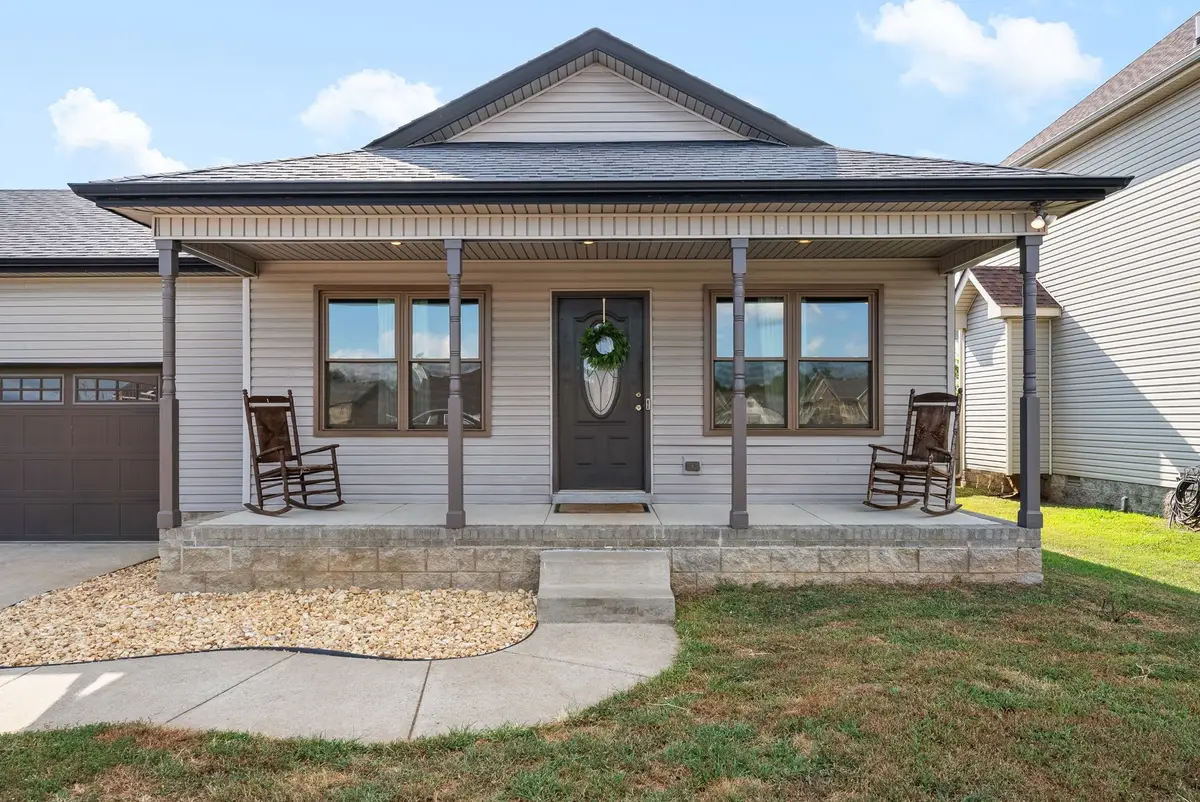
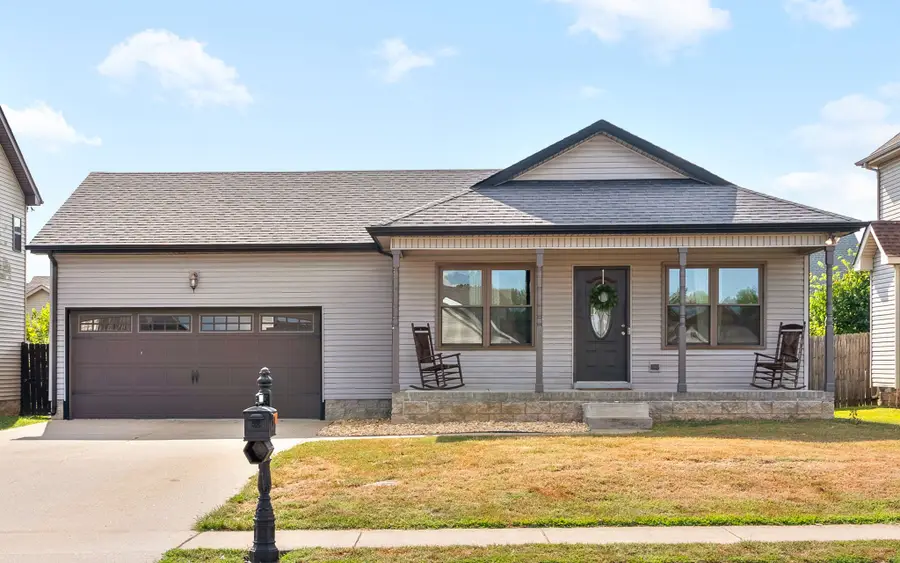
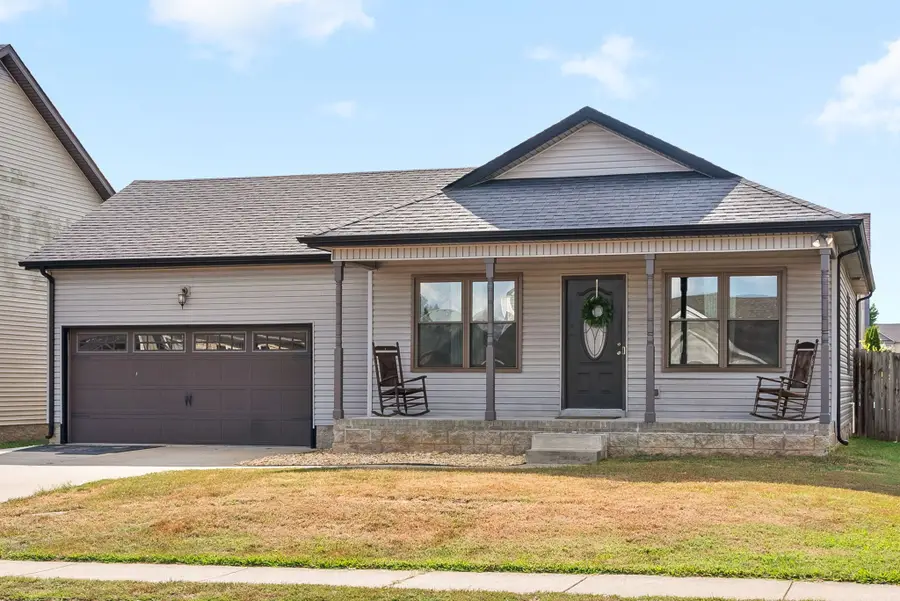
3760 Silver Fox Ln,Clarksville, TN 37040
$285,000
- 3 Beds
- 2 Baths
- 1,282 sq. ft.
- Single family
- Active
Listed by:matt stell
Office:legion realty
MLS#:2971018
Source:NASHVILLE
Price summary
- Price:$285,000
- Price per sq. ft.:$222.31
About this home
There may be a lot of homes on the market but they ain't this one! This is perfection under 300k! Get ready to own one of the cutest houses on the block. Its curb appeal is on point. It's got that roomy covered front porch everyone has on their vision board. It's bold but cozy colors and fun little details like a wavy sidewalk and low maintenance river rock landscaping will have everyone raving on your insta and TikTok. Inside you'll step into a spacious open concept living space with vaulted ceilings, tile in the wet spaces and laminate flooring throughout the rest of the house. NO CARPET! The master bedroom....whoa. They took two bedrooms and stacked them side by side. It has endless possibilities. The fenced in yard was redesigned with a huge modern stylish paver & pea gravel patio. (So much room for activities) Ya'll it's been real hot, but don't worry. The small above ground pool can stay if ya want it. All that & NO HOA...lets have a slow clap for freedom. This little gem is move in ready and stainless steel kitchen appliances are all yours at closing.
Contact an agent
Home facts
- Year built:2015
- Listing Id #:2971018
- Added:12 day(s) ago
- Updated:August 20, 2025 at 06:46 PM
Rooms and interior
- Bedrooms:3
- Total bathrooms:2
- Full bathrooms:2
- Living area:1,282 sq. ft.
Heating and cooling
- Cooling:Central Air
- Heating:Central, Furnace
Structure and exterior
- Year built:2015
- Building area:1,282 sq. ft.
- Lot area:0.16 Acres
Schools
- High school:Kirkwood High
- Middle school:Kirkwood Middle
- Elementary school:Oakland Elementary
Utilities
- Water:Public, Water Available
- Sewer:Public Sewer
Finances and disclosures
- Price:$285,000
- Price per sq. ft.:$222.31
- Tax amount:$2,075
New listings near 3760 Silver Fox Ln
- New
 $426,000Active4 beds 4 baths2,526 sq. ft.
$426,000Active4 beds 4 baths2,526 sq. ft.732 Cavalier Dr, Clarksville, TN 37040
MLS# 2976179Listed by: KELLER WILLIAMS REALTY CLARKSVILLE - New
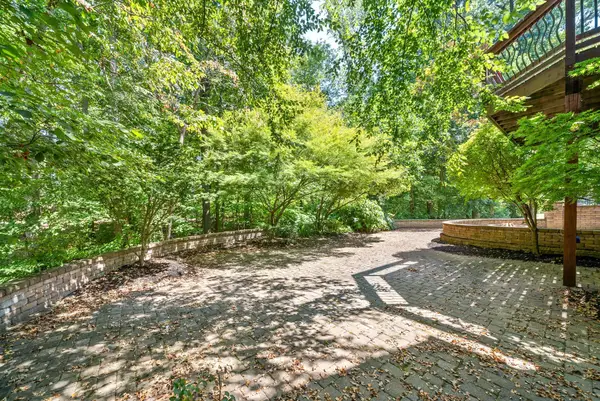 $645,000Active3 beds 4 baths4,398 sq. ft.
$645,000Active3 beds 4 baths4,398 sq. ft.245 Cullom Way, Clarksville, TN 37043
MLS# 2976888Listed by: COLDWELL BANKER CONROY, MARABLE & HOLLEMAN - New
 $299,900Active3 beds 2 baths1,692 sq. ft.
$299,900Active3 beds 2 baths1,692 sq. ft.3655 Cindy Jo Dr S, Clarksville, TN 37040
MLS# 2976909Listed by: CPR REALTY  $356,990Pending3 beds 3 baths1,507 sq. ft.
$356,990Pending3 beds 3 baths1,507 sq. ft.865 Moray Lane, Clarksville, TN 37043
MLS# 2976877Listed by: LENNAR SALES CORP.- New
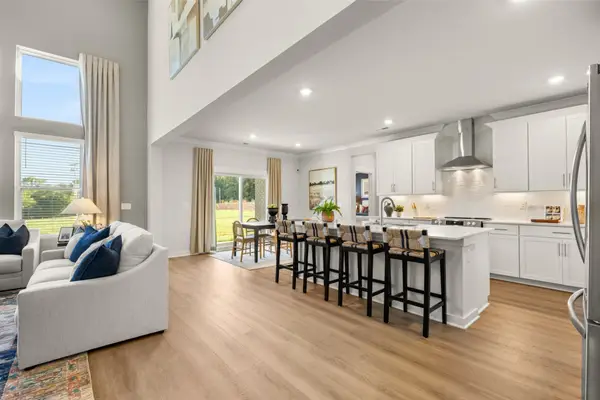 $599,990Active5 beds 4 baths3,589 sq. ft.
$599,990Active5 beds 4 baths3,589 sq. ft.739 Heathview Court, Clarksville, TN 37043
MLS# 2975599Listed by: LENNAR SALES CORP. - New
 $329,990Active3 beds 3 baths1,507 sq. ft.
$329,990Active3 beds 3 baths1,507 sq. ft.864 Moray Lane, Clarksville, TN 37043
MLS# 2976788Listed by: LENNAR SALES CORP. - Open Sat, 2 to 4pmNew
 $235,000Active3 beds 2 baths1,092 sq. ft.
$235,000Active3 beds 2 baths1,092 sq. ft.1300 Bear Ct, Clarksville, TN 37042
MLS# 2974808Listed by: THE HUFFAKER GROUP, LLC - New
 $440,000Active4 beds 4 baths2,408 sq. ft.
$440,000Active4 beds 4 baths2,408 sq. ft.360 Lowline Dr, Clarksville, TN 37043
MLS# 2976667Listed by: LEGION REALTY - New
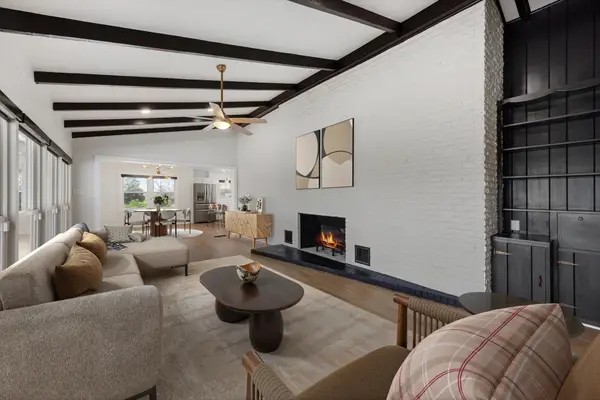 $525,000Active3 beds 4 baths3,080 sq. ft.
$525,000Active3 beds 4 baths3,080 sq. ft.276 E Porters Bluff Rd E, Clarksville, TN 37040
MLS# 2976668Listed by: COLDWELL BANKER CONROY, MARABLE & HOLLEMAN - New
 $235,000Active3 beds 2 baths1,100 sq. ft.
$235,000Active3 beds 2 baths1,100 sq. ft.284 Lafayette Rd, Clarksville, TN 37042
MLS# 2976660Listed by: FRONT PORCH REALTY & PROPERTY MANAGEMENT

