41 W High St #D2, Clarksville, TN 37040
Local realty services provided by:Reliant Realty ERA Powered



41 W High St #D2,Clarksville, TN 37040
$230,000
- 2 Beds
- 3 Baths
- 1,478 sq. ft.
- Townhouse
- Pending
Listed by:april mcintire
Office:legends realty
MLS#:2914738
Source:NASHVILLE
Price summary
- Price:$230,000
- Price per sq. ft.:$155.62
- Monthly HOA dues:$85
About this home
Don’t miss this rare opportunity to own a beautifully designed 2 bedroom, 2.5 bath townhome with river views from the back deck! Nestled just minutes from the heart of downtown Clarksville and the Austin Peay State University campus, this property offers the perfect blend of location, lifestyle, and comfort. Inside, you’ll find a modern open layout featuring a bright and airy main living area, a fully equipped kitchen & a half bath. Downstairs is a versatile rec/flex room in the finished basement is ideal for a home office, gym, or extra living space. Enjoy the convenience of a one-car garage. Whether you're a first-time buyer, student, or savvy investor, this home is primed for value. With the continued revitalization of downtown, and exciting new businesses on the rise, this area is quickly becoming one of Clarksville’s most desirable spots. Here’s your chance to own this charming townhouse with unbeatable location and views!
Contact an agent
Home facts
- Year built:2022
- Listing Id #:2914738
- Added:58 day(s) ago
- Updated:August 13, 2025 at 07:45 AM
Rooms and interior
- Bedrooms:2
- Total bathrooms:3
- Full bathrooms:2
- Half bathrooms:1
- Living area:1,478 sq. ft.
Heating and cooling
- Cooling:Central Air, Electric
- Heating:Central, Electric
Structure and exterior
- Year built:2022
- Building area:1,478 sq. ft.
Schools
- High school:Rossview High
- Middle school:Richview Middle
- Elementary school:Norman Smith Elementary
Utilities
- Water:Public, Water Available
- Sewer:Public Sewer
Finances and disclosures
- Price:$230,000
- Price per sq. ft.:$155.62
- Tax amount:$2,215
New listings near 41 W High St #D2
- New
 $269,900Active3 beds 2 baths1,200 sq. ft.
$269,900Active3 beds 2 baths1,200 sq. ft.1512 Ellie Claire Way, Lewisburg, TN 37091
MLS# 2974221Listed by: KELLER WILLIAMS RUSSELL REALTY & AUCTION - New
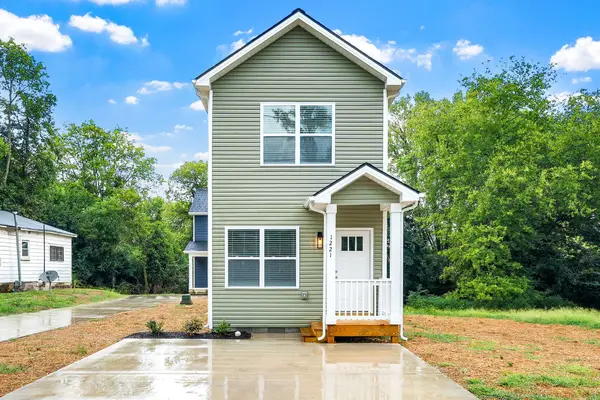 $230,000Active2 beds 3 baths1,200 sq. ft.
$230,000Active2 beds 3 baths1,200 sq. ft.1221 Dodd St, Clarksville, TN 37040
MLS# 2974169Listed by: KELLER WILLIAMS REALTY - New
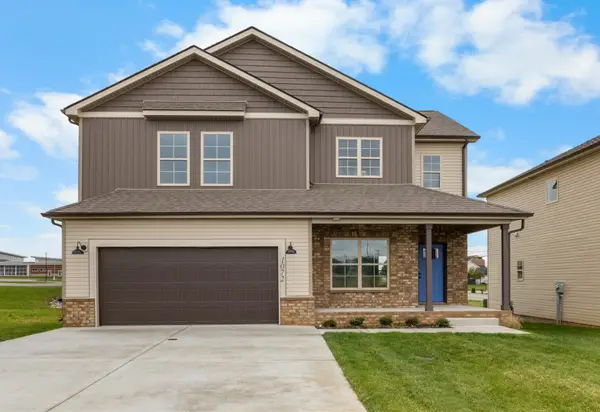 $394,900Active4 beds 3 baths2,374 sq. ft.
$394,900Active4 beds 3 baths2,374 sq. ft.1072 Cherry Blossom Ln, Clarksville, TN 37040
MLS# 2974067Listed by: COLDWELL BANKER CONROY, MARABLE & HOLLEMAN - New
 $309,900Active3 beds 3 baths1,595 sq. ft.
$309,900Active3 beds 3 baths1,595 sq. ft.513 Lucky Ln, Clarksville, TN 37042
MLS# 2974126Listed by: COMPASS RE DBA COMPASS CLARKSVILLE - New
 $485,000Active4 beds 3 baths2,245 sq. ft.
$485,000Active4 beds 3 baths2,245 sq. ft.3301 Dabney Ln, Clarksville, TN 37043
MLS# 2974029Listed by: HOMECOIN.COM - New
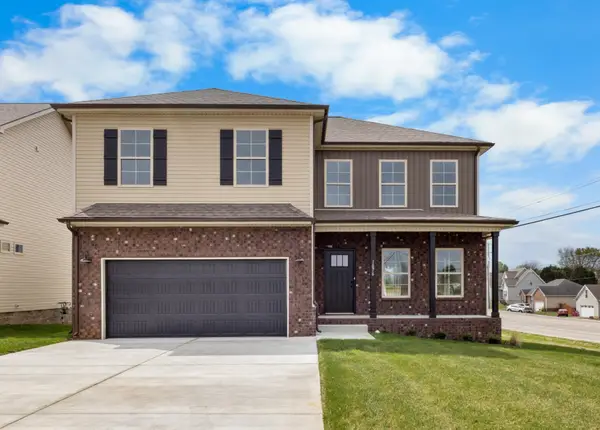 $388,900Active4 beds 3 baths2,257 sq. ft.
$388,900Active4 beds 3 baths2,257 sq. ft.1076 Cherry Blossom Ln, Clarksville, TN 37040
MLS# 2974037Listed by: COLDWELL BANKER CONROY, MARABLE & HOLLEMAN - New
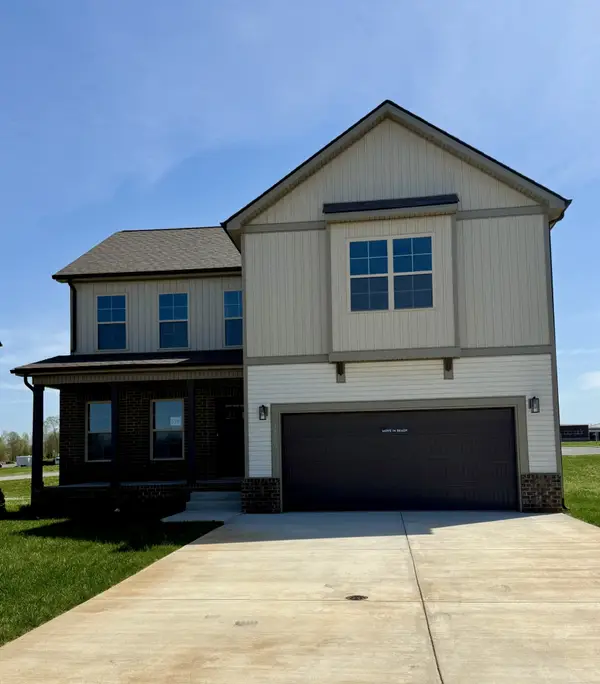 $388,900Active4 beds 3 baths2,257 sq. ft.
$388,900Active4 beds 3 baths2,257 sq. ft.1060 Cherry Blossom Ln, Clarksville, TN 37040
MLS# 2974045Listed by: COLDWELL BANKER CONROY, MARABLE & HOLLEMAN - New
 $394,900Active4 beds 3 baths2,374 sq. ft.
$394,900Active4 beds 3 baths2,374 sq. ft.1056 Cherry Blossom Ln, Clarksville, TN 37040
MLS# 2974056Listed by: COLDWELL BANKER CONROY, MARABLE & HOLLEMAN - New
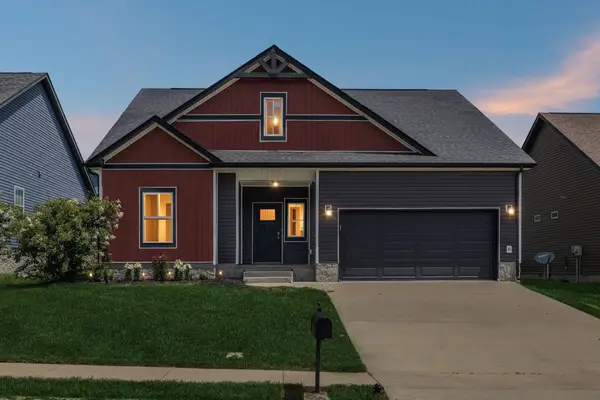 $339,000Active3 beds 3 baths2,000 sq. ft.
$339,000Active3 beds 3 baths2,000 sq. ft.204 Eagles Talon Ct, Clarksville, TN 37040
MLS# 2974060Listed by: KELLER WILLIAMS REALTY NASHVILLE/FRANKLIN  $434,000Pending5 beds 3 baths2,700 sq. ft.
$434,000Pending5 beds 3 baths2,700 sq. ft.257 Cardinal Creek, Clarksville, TN 37040
MLS# 2815669Listed by: LEGION REALTY
