4954 Royal View Way, Clarksville, TN 37040
Local realty services provided by:Reliant Realty ERA Powered
4954 Royal View Way,Clarksville, TN 37040
$677,000
- 4 Beds
- 4 Baths
- 3,171 sq. ft.
- Single family
- Active
Listed by: sheena dixon
Office: haus realty & management llc.
MLS#:3047077
Source:NASHVILLE
Price summary
- Price:$677,000
- Price per sq. ft.:$213.5
- Monthly HOA dues:$40
About this home
Experience refined comfort in one of Clarksville's newest subdivision in Wofford Estates. Only minutes from Sam’s Club and I-24, this home is in a great location! This newly built home is perfectly set on 1.23 peaceful acres and offers ample room to add a pool, exterior garage, or dream outdoor oasis, giving you space to grow. Are you looking for some incentives with a new construction home? The builder will add a refrigerator and even blinds with a full priced offer. Up to $20,000 in closing costs is being offered that can go towards an interest rate buy down as well!
Schedule your showing today and take advantage of these incentives before the end of the year!
Contact an agent
Home facts
- Year built:2025
- Listing ID #:3047077
- Added:60 day(s) ago
- Updated:January 17, 2026 at 04:30 PM
Rooms and interior
- Bedrooms:4
- Total bathrooms:4
- Full bathrooms:3
- Half bathrooms:1
- Living area:3,171 sq. ft.
Heating and cooling
- Cooling:Ceiling Fan(s), Central Air, Electric
- Heating:Central, Electric
Structure and exterior
- Roof:Shingle
- Year built:2025
- Building area:3,171 sq. ft.
- Lot area:1.23 Acres
Schools
- High school:Kirkwood High
- Middle school:Kirkwood Middle
- Elementary school:Oakland Elementary
Utilities
- Water:Public, Water Available
- Sewer:Public Sewer
Finances and disclosures
- Price:$677,000
- Price per sq. ft.:$213.5
- Tax amount:$422
New listings near 4954 Royal View Way
- New
 $230,000Active2 beds 3 baths1,164 sq. ft.
$230,000Active2 beds 3 baths1,164 sq. ft.1227 Greenfield Dr, Clarksville, TN 37040
MLS# 3098552Listed by: BYERS & HARVEY INC. - Open Sat, 10am to 12pmNew
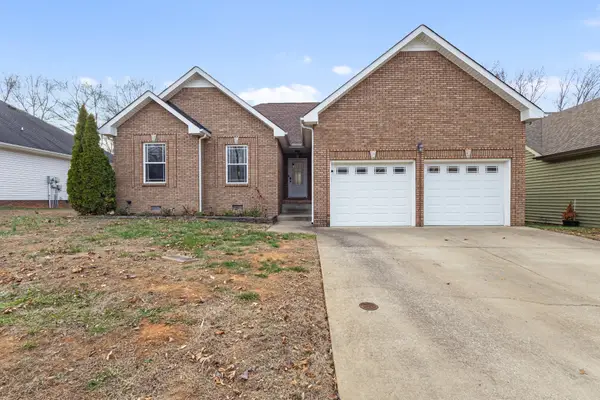 $329,000Active3 beds 2 baths1,430 sq. ft.
$329,000Active3 beds 2 baths1,430 sq. ft.2610 Alex Overlook Way, Clarksville, TN 37043
MLS# 3067871Listed by: MODERN MOVEMENT REAL ESTATE - Open Sat, 11am to 2pmNew
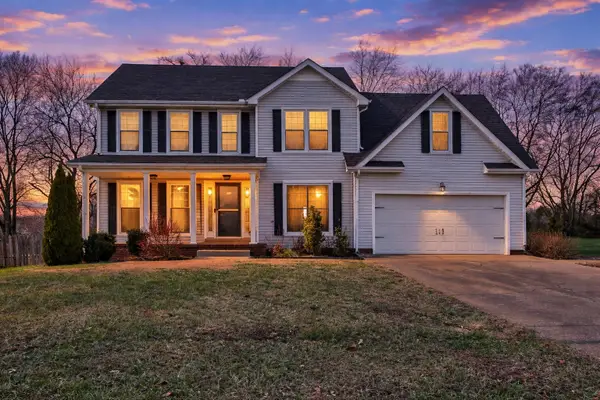 $375,000Active3 beds 3 baths2,439 sq. ft.
$375,000Active3 beds 3 baths2,439 sq. ft.3324 Greenspoint Dr, Clarksville, TN 37042
MLS# 3080473Listed by: CENTURY 21 PLATINUM PROPERTIES - New
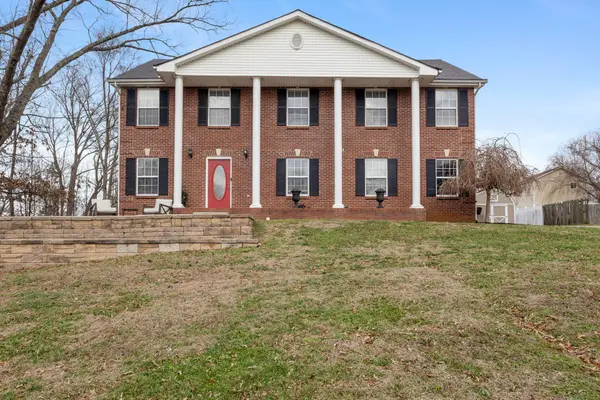 $410,000Active4 beds 3 baths2,715 sq. ft.
$410,000Active4 beds 3 baths2,715 sq. ft.3496 Heatherwood Trce, Clarksville, TN 37040
MLS# 3080583Listed by: MODERN MOVEMENT REAL ESTATE - New
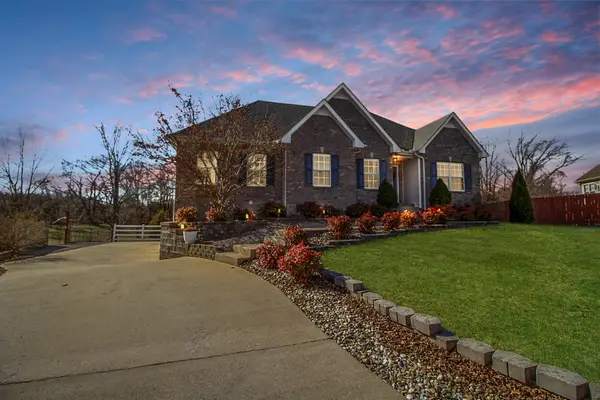 $400,000Active3 beds 3 baths2,293 sq. ft.
$400,000Active3 beds 3 baths2,293 sq. ft.973 Ernest Stewart Dr, Clarksville, TN 37042
MLS# 3097814Listed by: VETERANS REALTY SERVICES - New
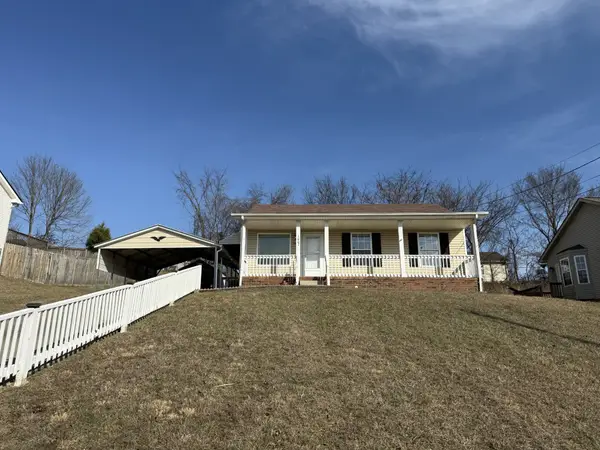 $229,000Active3 beds 2 baths942 sq. ft.
$229,000Active3 beds 2 baths942 sq. ft.1007 Granny White Rd, Clarksville, TN 37040
MLS# 3098491Listed by: SYNERGY REALTY NETWORK, LLC - Open Sun, 2 to 4pmNew
 $335,000Active4 beds 2 baths1,580 sq. ft.
$335,000Active4 beds 2 baths1,580 sq. ft.2054 Shelby Dr, Clarksville, TN 37043
MLS# 3098496Listed by: KELLER WILLIAMS REALTY - New
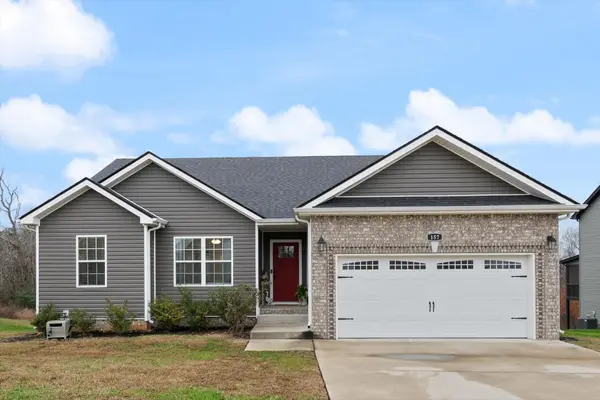 $299,000Active3 beds 2 baths1,380 sq. ft.
$299,000Active3 beds 2 baths1,380 sq. ft.157 Tomahawk Pt, Clarksville, TN 37040
MLS# 3069142Listed by: CRYE-LEIKE, REALTORS - New
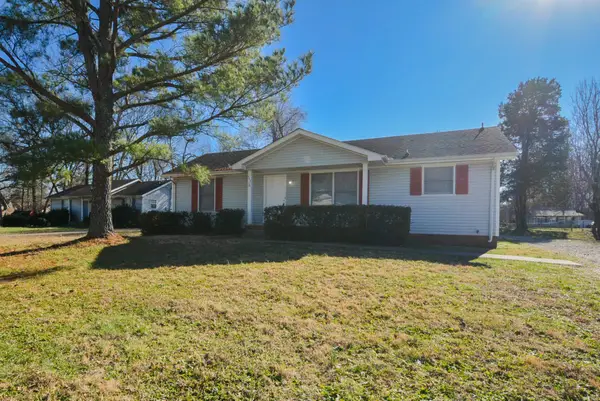 $205,000Active3 beds 2 baths1,104 sq. ft.
$205,000Active3 beds 2 baths1,104 sq. ft.747 Carmack Ct, Clarksville, TN 37042
MLS# 3098373Listed by: CONNECT REAL ESTATE - New
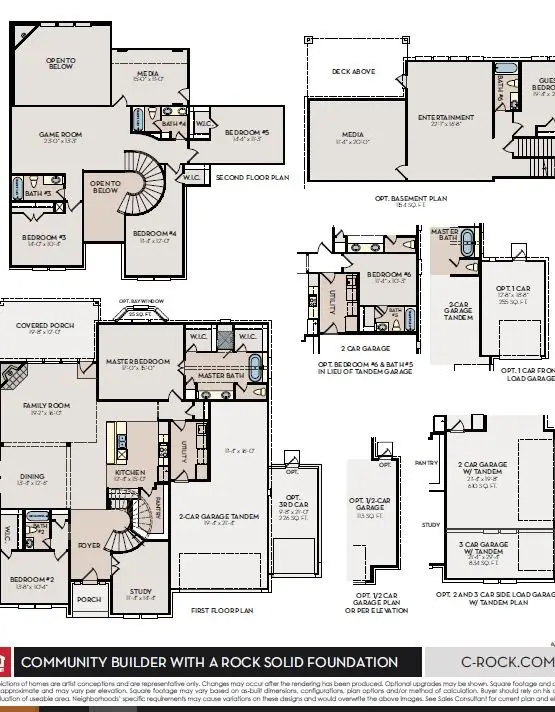 $1,289,472Active6 beds 5 baths4,730 sq. ft.
$1,289,472Active6 beds 5 baths4,730 sq. ft.6024 Elliott Ct, Arrington, TN 37014
MLS# 3098306Listed by: CASTLEROCK DBA THE JONES COMPANY
