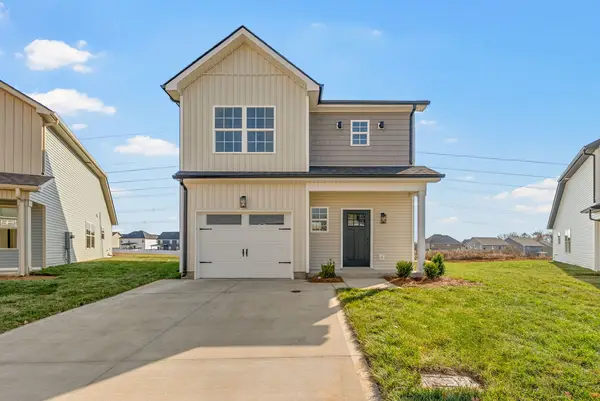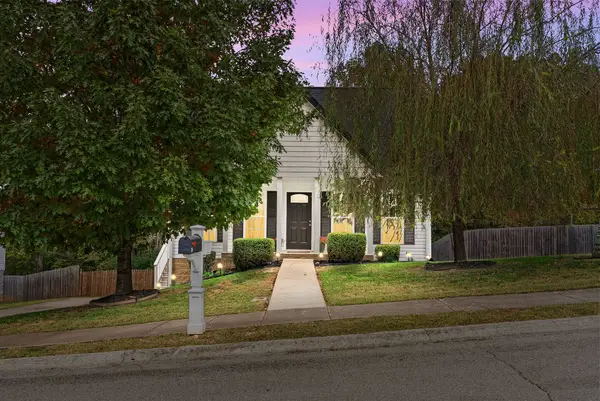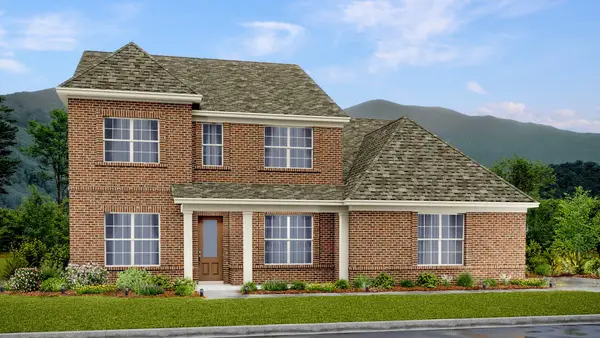594 Oak Valley Dr, Clarksville, TN 37042
Local realty services provided by:ERA Chappell & Associates Realty & Rental
594 Oak Valley Dr,Clarksville, TN 37042
$259,900
- 4 Beds
- 3 Baths
- 1,493 sq. ft.
- Single family
- Active
Listed by: josh souder
Office: exp realty
MLS#:3049279
Source:NASHVILLE
Price summary
- Price:$259,900
- Price per sq. ft.:$174.08
About this home
Freshly renovated and less than 4 minutes from Fort Campbell, this Clarksville home delivers outstanding value and convenience. Located on an almost half-acre corner lot at the end of a cul-de-sac, this property offers rare space, mature trees, and a quiet neighborhood setting — all while being close to major employers, shopping, dining, and key roadways.
Inside, the home features brand-new flooring throughout, fresh interior paint, updated modern fixtures, and stainless-steel appliances. The layout feels clean, functional, and move-in ready from the moment you walk in. The large yard provides plenty of outdoor versatility for a wide range of uses.
Location Advantages:
Approximately 4 minutes to Fort Campbell, a major installation home to the 101st Airborne Division (Air Assault) and the 160th Special Operations Aviation Regiment. It is one of the region’s largest and most significant military bases, contributing to a strong local economy and steady housing demand.
Convenient access to shopping centers, restaurants, parks, and everyday amenities throughout Clarksville.
Easy access to major roadways for commuting throughout Montgomery County and into Kentucky.
This home is priced under market value based on recent comparable improvements in the area, offering buyers an opportunity to secure a renovated property with significant updates already completed.
Come see this upgraded Clarksville home for yourself — the renovations, location, and price make it a standout opportunity.
Contact an agent
Home facts
- Year built:1991
- Listing ID #:3049279
- Added:1 day(s) ago
- Updated:November 21, 2025 at 08:38 PM
Rooms and interior
- Bedrooms:4
- Total bathrooms:3
- Full bathrooms:2
- Half bathrooms:1
- Living area:1,493 sq. ft.
Heating and cooling
- Cooling:Ceiling Fan(s), Central Air
- Heating:Central
Structure and exterior
- Year built:1991
- Building area:1,493 sq. ft.
- Lot area:0.44 Acres
Schools
- High school:West Creek High
- Middle school:West Creek Middle
- Elementary school:Barkers Mill Elementary
Utilities
- Water:Public, Water Available
- Sewer:Public Sewer
Finances and disclosures
- Price:$259,900
- Price per sq. ft.:$174.08
- Tax amount:$2,074
New listings near 594 Oak Valley Dr
- New
 $317,000Active3 beds 3 baths1,464 sq. ft.
$317,000Active3 beds 3 baths1,464 sq. ft.238 Quarry Overlook Way, Clarksville, TN 37043
MLS# 3049587Listed by: COLDWELL BANKER CONROY, MARABLE & HOLLEMAN - New
 $320,000Active3 beds 3 baths2,064 sq. ft.
$320,000Active3 beds 3 baths2,064 sq. ft.417 Zurich Ct, Clarksville, TN 37040
MLS# 3034995Listed by: MODERN MOVEMENT REAL ESTATE - New
 $339,000Active3 beds 2 baths2,150 sq. ft.
$339,000Active3 beds 2 baths2,150 sq. ft.2560 Memorial Drive Ext, Clarksville, TN 37043
MLS# 3049488Listed by: ATLAS REAL ESTATE & AUCTION SERVICES - New
 $307,000Active3 beds 3 baths2,448 sq. ft.
$307,000Active3 beds 3 baths2,448 sq. ft.404 Elfie Ct, Clarksville, TN 37040
MLS# 3049492Listed by: MARK SPAIN REAL ESTATE - New
 $499,900Active3 beds 3 baths2,550 sq. ft.
$499,900Active3 beds 3 baths2,550 sq. ft.213 Harvest Moon Dr, Clarksville, TN 37043
MLS# 3049441Listed by: COLDWELL BANKER CONROY, MARABLE & HOLLEMAN - New
 $487,750Active3 beds 3 baths2,388 sq. ft.
$487,750Active3 beds 3 baths2,388 sq. ft.845 Willowicke Dr, Clarksville, TN 37043
MLS# 3049442Listed by: COLDWELL BANKER CONROY, MARABLE & HOLLEMAN - New
 $657,990Active5 beds 4 baths3,589 sq. ft.
$657,990Active5 beds 4 baths3,589 sq. ft.732 Heathview Court, Clarksville, TN 37043
MLS# 3049456Listed by: LENNAR SALES CORP. - New
 $175,000Active3 beds 1 baths1,100 sq. ft.
$175,000Active3 beds 1 baths1,100 sq. ft.275 Attaway Rd, Clarksville, TN 37040
MLS# 3049296Listed by: EXP REALTY - New
 $290,000Active3 beds 2 baths1,505 sq. ft.
$290,000Active3 beds 2 baths1,505 sq. ft.1132 Meachem Dr, Clarksville, TN 37042
MLS# 3046310Listed by: BENCHMARK REALTY - New
 $875,000Active4 beds 4 baths4,070 sq. ft.
$875,000Active4 beds 4 baths4,070 sq. ft.156 Copperstone Dr, Clarksville, TN 37043
MLS# 3046500Listed by: BENCHMARK REALTY
