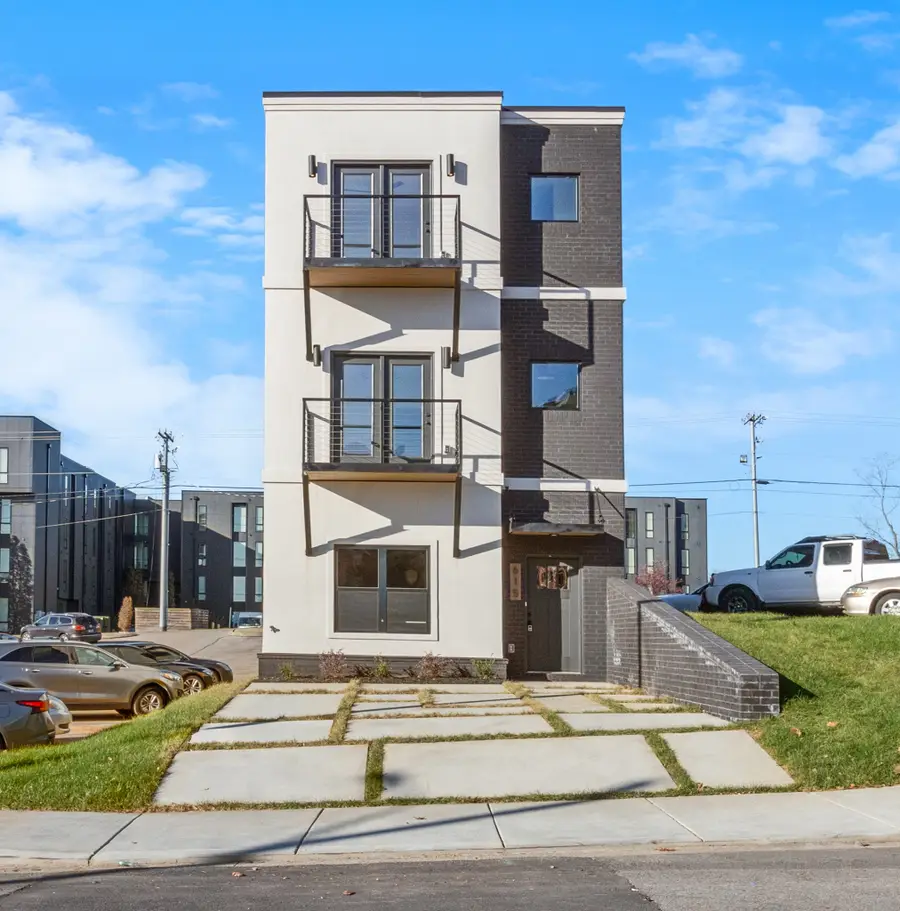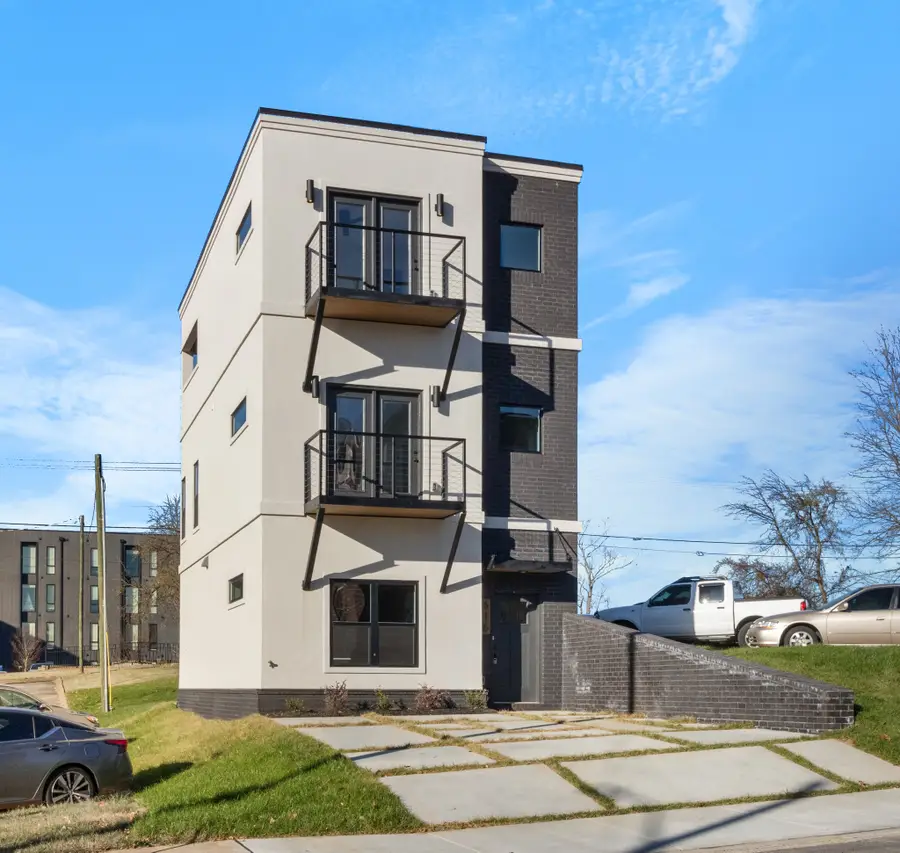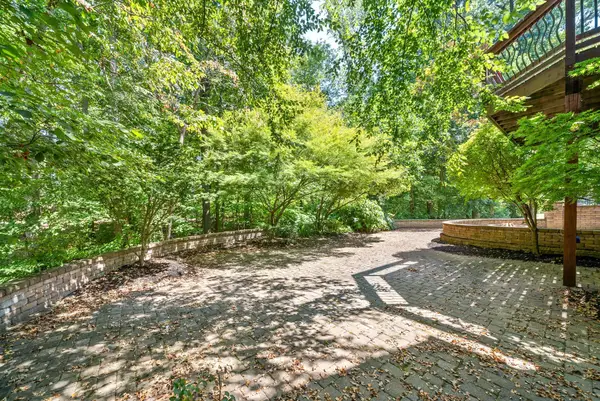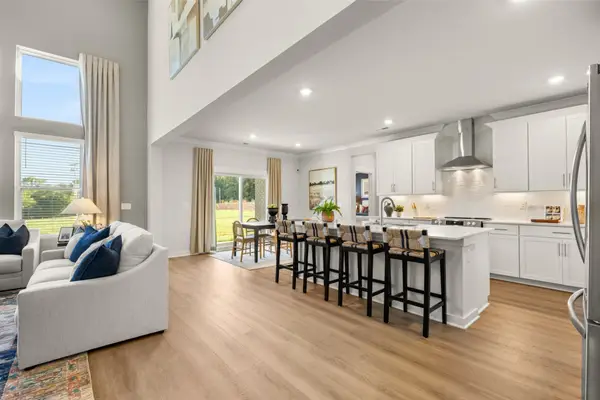615 Franklin St, Clarksville, TN 37040
Local realty services provided by:Reliant Realty ERA Powered



615 Franklin St,Clarksville, TN 37040
$595,000
- 3 Beds
- 4 Baths
- 2,030 sq. ft.
- Single family
- Active
Listed by:jacqlyn elliott
Office:century 21 platinum properties
MLS#:2767488
Source:NASHVILLE
Price summary
- Price:$595,000
- Price per sq. ft.:$293.1
About this home
Welcome to your dream home in the heart of downtown Clarksville! This exquisite modern residence boasts breathtaking views and is strategically located within walking distance of Austin Peay State University, F&M Bank Arena, restaurants, shops, and cultural attractions. This home showcases an array of luxurious finishes, quartz countertops, custom cabinetry, gourmet kitchen, wet bar, and office nook. The open-concept living area integrates effortlessly with modern design, creating an inviting space for entertaining and relaxation. Step outside to a private balcony or the scenic glassed mezzanine, where you can savor your morning coffee or unwind in the evening as you soak in the views of the skyline. This modern gem is the epitome of urban living, combining sophistication with convenience. Whether you're looking to make it your personal sanctuary or an investment property, this home is not to be missed! Schedule your private showing today and experience the allure of downtown Clarksville living.
Contact an agent
Home facts
- Year built:2024
- Listing Id #:2767488
- Added:254 day(s) ago
- Updated:August 13, 2025 at 02:26 PM
Rooms and interior
- Bedrooms:3
- Total bathrooms:4
- Full bathrooms:3
- Half bathrooms:1
- Living area:2,030 sq. ft.
Heating and cooling
- Cooling:Ceiling Fan(s), Central Air, Electric
- Heating:Central, Electric
Structure and exterior
- Year built:2024
- Building area:2,030 sq. ft.
- Lot area:0.05 Acres
Schools
- High school:Rossview High
- Middle school:Rossview Middle
- Elementary school:Norman Smith Elementary
Utilities
- Water:Public, Water Available
- Sewer:Public Sewer
Finances and disclosures
- Price:$595,000
- Price per sq. ft.:$293.1
- Tax amount:$5,178
New listings near 615 Franklin St
- New
 $314,900Active3 beds 3 baths1,579 sq. ft.
$314,900Active3 beds 3 baths1,579 sq. ft.154 Irish Hills, Clarksville, TN 37042
MLS# 2978518Listed by: BERKSHIRE HATHAWAY HOMESERVICES PENFED REALTY - New
 $439,900Active5 beds 3 baths2,700 sq. ft.
$439,900Active5 beds 3 baths2,700 sq. ft.254 Cardinal Creek, Clarksville, TN 37040
MLS# 2978519Listed by: BERKSHIRE HATHAWAY HOMESERVICES PENFED REALTY - New
 $355,000Active3 beds 3 baths1,990 sq. ft.
$355,000Active3 beds 3 baths1,990 sq. ft.905 Douglas Ln, Clarksville, TN 37043
MLS# 2974270Listed by: RE/MAX NORTHSTAR - New
 $550,000Active4 beds 3 baths3,156 sq. ft.
$550,000Active4 beds 3 baths3,156 sq. ft.938 Belmont Rd, Clarksville, TN 37040
MLS# 2976928Listed by: COLDWELL BANKER CONROY, MARABLE & HOLLEMAN - New
 $426,000Active4 beds 4 baths2,526 sq. ft.
$426,000Active4 beds 4 baths2,526 sq. ft.732 Cavalier Dr, Clarksville, TN 37040
MLS# 2976179Listed by: KELLER WILLIAMS REALTY CLARKSVILLE - New
 $645,000Active3 beds 4 baths4,398 sq. ft.
$645,000Active3 beds 4 baths4,398 sq. ft.245 Cullom Way, Clarksville, TN 37043
MLS# 2976888Listed by: COLDWELL BANKER CONROY, MARABLE & HOLLEMAN - New
 $279,900Active3 beds 2 baths1,328 sq. ft.
$279,900Active3 beds 2 baths1,328 sq. ft.3718 Nadia Dr, Clarksville, TN 37040
MLS# 2976903Listed by: RE/MAX NORTHSTAR - New
 $299,900Active3 beds 2 baths1,692 sq. ft.
$299,900Active3 beds 2 baths1,692 sq. ft.3655 Cindy Jo Dr S, Clarksville, TN 37040
MLS# 2976909Listed by: CPR REALTY  $356,990Pending3 beds 3 baths1,507 sq. ft.
$356,990Pending3 beds 3 baths1,507 sq. ft.865 Moray Lane, Clarksville, TN 37043
MLS# 2976877Listed by: LENNAR SALES CORP.- New
 $599,990Active5 beds 4 baths3,589 sq. ft.
$599,990Active5 beds 4 baths3,589 sq. ft.739 Heathview Court, Clarksville, TN 37043
MLS# 2975599Listed by: LENNAR SALES CORP.
