731 Woodmont Blvd, Clarksville, TN 37040
Local realty services provided by:Reliant Realty ERA Powered
731 Woodmont Blvd,Clarksville, TN 37040
$187,500
- 2 Beds
- 1 Baths
- 837 sq. ft.
- Single family
- Pending
Listed by:desiree murphy
Office:legion realty
MLS#:3011616
Source:NASHVILLE
Price summary
- Price:$187,500
- Price per sq. ft.:$224.01
About this home
Charm, convenience, and modern updates all in one! Just 2 miles from APSU and minutes to Downtown Clarksville, this home is an incredible opportunity for first-time buyers, investors, or anyone seeking rental potential.
Step inside to find a completely updated interior featuring refinished oak hardwood floors with no carpet, new cabinets, granite countertops, and stainless steel appliances—including a gas stove. The light-filled main level flows beautifully, while the basement offers flexibility to expand with options for a storm shelter, an additional bedroom, bathroom, or even more living space.
Outdoors, enjoy a large, tree-lined yard with no backyard neighbors—perfect for privacy, entertaining, or play. With its unbeatable location and move-in ready updates, this home checks all the boxes for both comfort and investment potential.
Contact an agent
Home facts
- Year built:1950
- Listing ID #:3011616
- Added:14 day(s) ago
- Updated:October 29, 2025 at 07:56 AM
Rooms and interior
- Bedrooms:2
- Total bathrooms:1
- Full bathrooms:1
- Living area:837 sq. ft.
Heating and cooling
- Cooling:Ceiling Fan(s), Central Air, Electric
- Heating:Central, Electric
Structure and exterior
- Roof:Shingle
- Year built:1950
- Building area:837 sq. ft.
- Lot area:0.24 Acres
Schools
- High school:Montgomery Central High
- Middle school:Montgomery Central Middle
- Elementary school:Norman Smith Elementary
Utilities
- Water:Public, Water Available
- Sewer:Public Sewer
Finances and disclosures
- Price:$187,500
- Price per sq. ft.:$224.01
- Tax amount:$1,053
New listings near 731 Woodmont Blvd
- Open Sun, 2 to 4pmNew
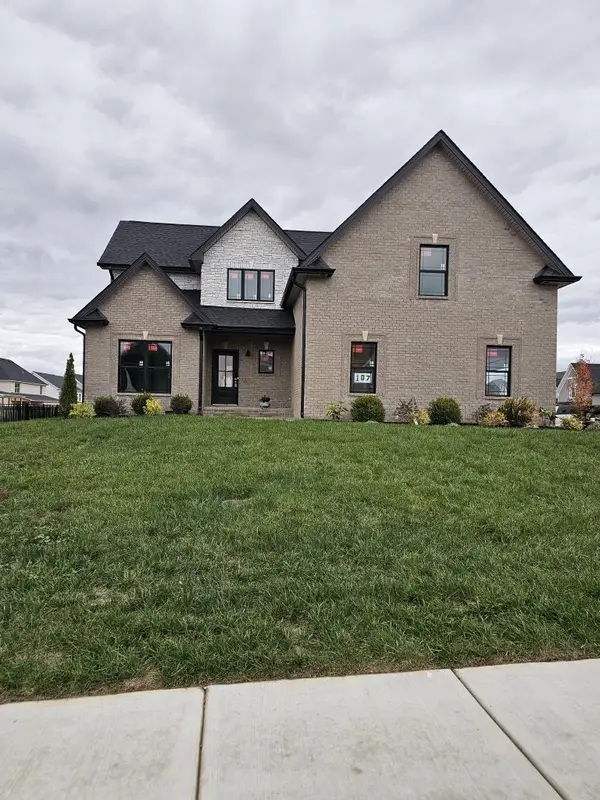 $507,500Active4 beds 3 baths2,641 sq. ft.
$507,500Active4 beds 3 baths2,641 sq. ft.443 Spiderwort Dr, Clarksville, TN 37043
MLS# 3035019Listed by: HAUS REALTY & MANAGEMENT LLC - New
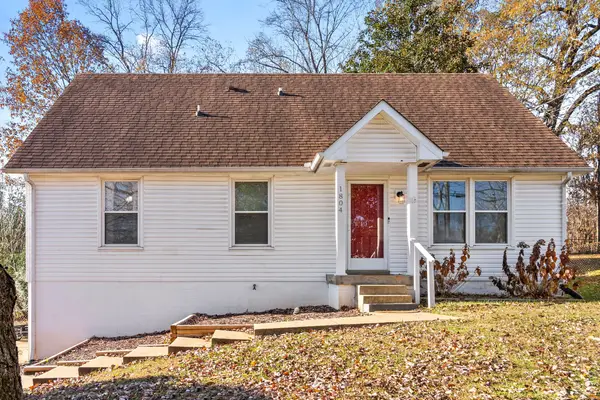 $297,000Active4 beds 2 baths1,497 sq. ft.
$297,000Active4 beds 2 baths1,497 sq. ft.1804 Palamino Dr, Clarksville, TN 37042
MLS# 3035020Listed by: LEGION REALTY PROPERTY MANAGEMENT - New
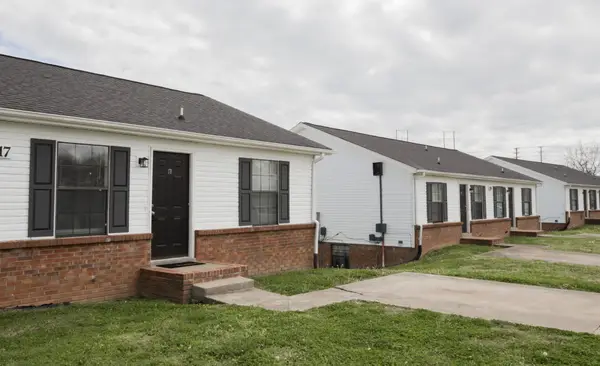 $6,554,000Active-- beds -- baths28,472 sq. ft.
$6,554,000Active-- beds -- baths28,472 sq. ft.110 Bennett Dr, Clarksville, TN 37042
MLS# 3034990Listed by: BLUE CORD REALTY, LLC - New
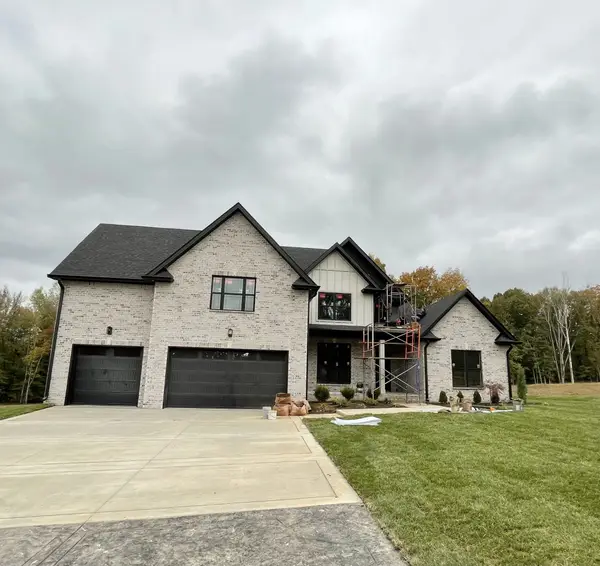 $704,500Active3 beds 4 baths3,271 sq. ft.
$704,500Active3 beds 4 baths3,271 sq. ft.1330 Reda Dr, Clarksville, TN 37042
MLS# 3034968Listed by: COLDWELL BANKER CONROY, MARABLE & HOLLEMAN - New
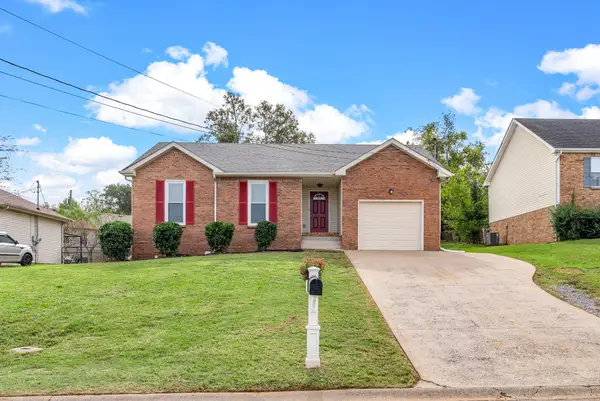 $245,000Active3 beds 2 baths1,286 sq. ft.
$245,000Active3 beds 2 baths1,286 sq. ft.362 Brook Mead Dr, Clarksville, TN 37042
MLS# 3034946Listed by: QUEEN CITY REALTY & PROPERTY MANAGEMENT - New
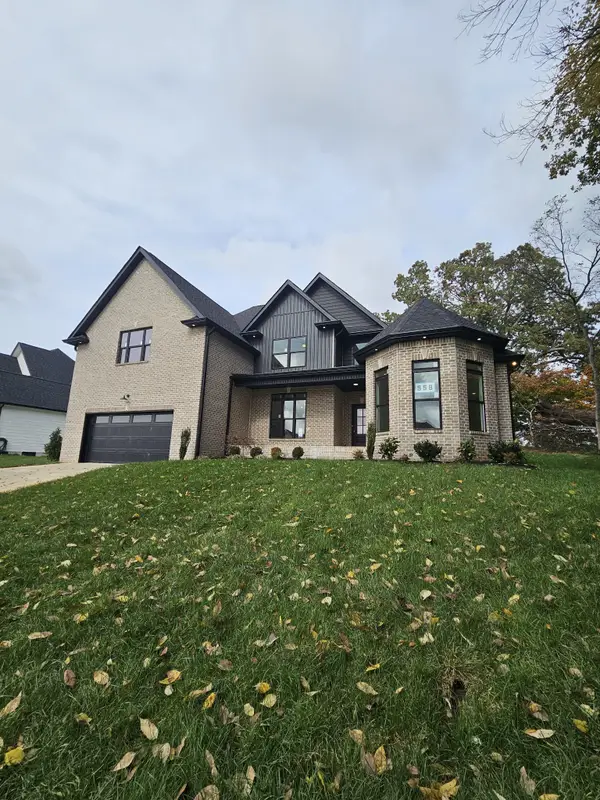 $545,000Active4 beds 4 baths2,844 sq. ft.
$545,000Active4 beds 4 baths2,844 sq. ft.1131 Forsythia Drive, Clarksville, TN 37043
MLS# 3034957Listed by: CLARKSVILLEHOMEOWNER.COM - KELLER WILLIAMS REALTY - New
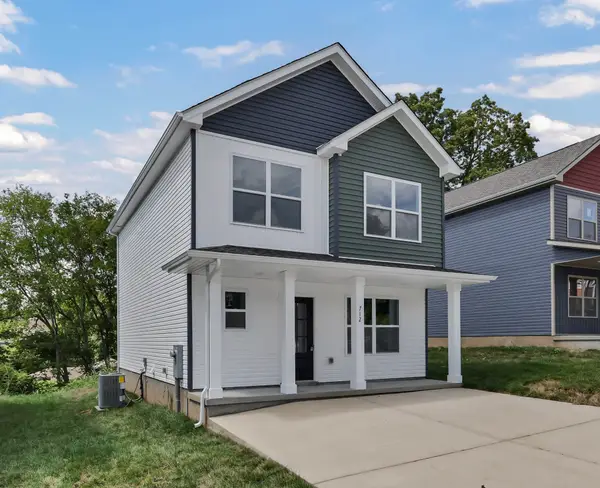 $249,900Active3 beds 3 baths1,423 sq. ft.
$249,900Active3 beds 3 baths1,423 sq. ft.712 Crossland Ave, Clarksville, TN 37040
MLS# 3034672Listed by: BYERS & HARVEY INC. - New
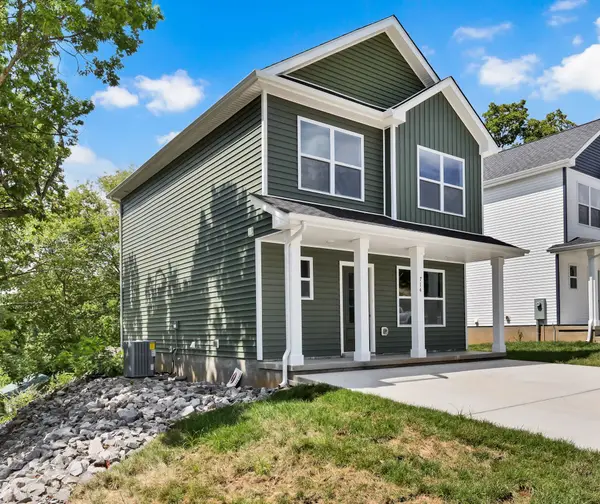 $249,900Active3 beds 3 baths1,423 sq. ft.
$249,900Active3 beds 3 baths1,423 sq. ft.714 Crossland Ave, Clarksville, TN 37040
MLS# 3034673Listed by: BYERS & HARVEY INC. - New
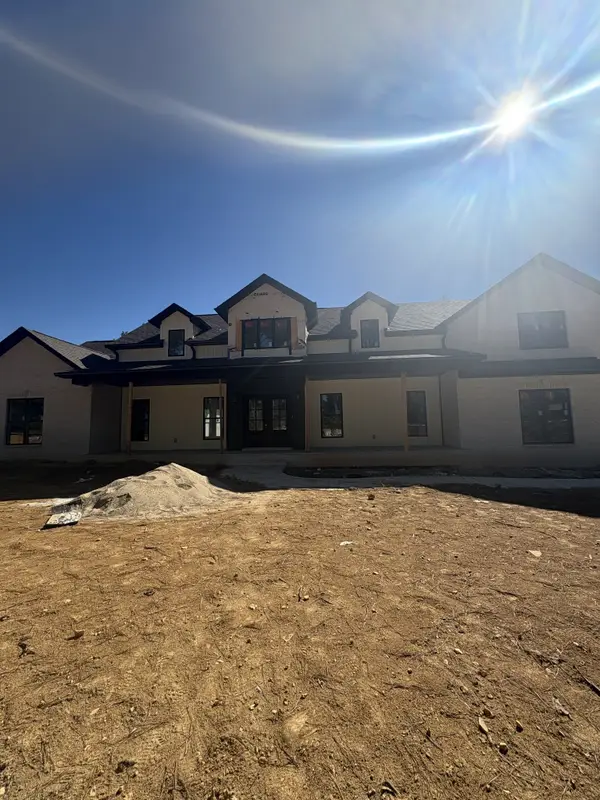 $799,900Active3 beds 4 baths3,256 sq. ft.
$799,900Active3 beds 4 baths3,256 sq. ft.4017 Sadie Grace Way, Clarksville, TN 37042
MLS# 3034818Listed by: BENCHMARK REALTY - New
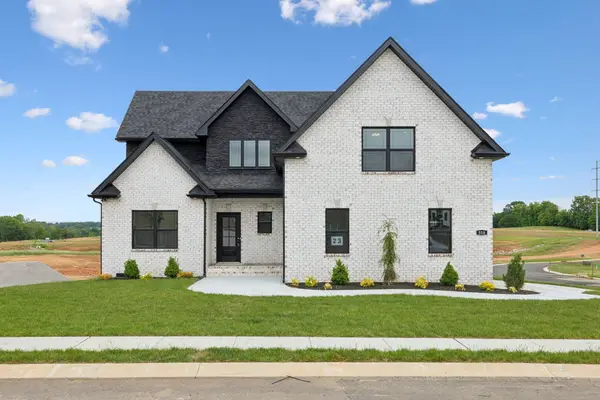 $539,900Active4 beds 3 baths2,629 sq. ft.
$539,900Active4 beds 3 baths2,629 sq. ft.550 Foxglove Ln, Clarksville, TN 37043
MLS# 3034820Listed by: BENCHMARK REALTY
