815 Shady Bluff Trl, Clarksville, TN 37043
Local realty services provided by:ERA Chappell & Associates Realty & Rental
Upcoming open houses
- Sat, Jan 1712:00 pm - 01:00 pm
Listed by: susan durrett nicholson
Office: byers & harvey inc.
MLS#:2809464
Source:NASHVILLE
Price summary
- Price:$755,900
- Price per sq. ft.:$221.02
About this home
Near Nashville! No State Income Tax!! ! Three Stories! Kingsized basement with tornado safe shelter! 4 Indoor parking spaces. 2 Separate Garages! NO HOA! Soaring Ceilings! Line of sight is breath taking! Custom built home has been renovated and is in tip top shape! Home has been inspected!
Marvelous family/executive home (in the Shady Bluff Community) is across Warfield Drive from the River Club Golf Course. Two additional golf courses are within 1 mile. The wooded neighborhood is nestled over the Red River where trees and wildlife abound within the heart of the city. This is a forever home neighborhood with No HOA.. Shopping and top rated schools are near.
*A grand foyer with cascading staircase sets the tone of this elegant house.. The main floor features a
living room with gas fireplace, family room, dining room with oversized bay window, large kitchen, covered deck, laundry room and bath at entrance into double vehicle garage with man door and 2 garage doors. Extra workspace is in garage.
*Upstairs boasts 4 bedrooms and 2 full baths with dressing areas. Wood Plantation Shutters on each window, The closets are more than oversized with an indescribable amount of storage.
* Full finished basement with full bath, wood burning fireplace, covered porch and a additional oversized garage with safe storm room and covered porch.
*New double paned windows have been installed throughout the entire house.
*Expansive lawn with mature hard wood trees.
*Substantial home and grounds is perfect for family with children.
*A second, overscale garage is ideal for storage and office. A tornado storm shelter is in the underground area of basement garage.
Contact an agent
Home facts
- Year built:1983
- Listing ID #:2809464
- Added:254 day(s) ago
- Updated:January 17, 2026 at 06:49 PM
Rooms and interior
- Bedrooms:4
- Total bathrooms:4
- Full bathrooms:4
- Living area:3,420 sq. ft.
Heating and cooling
- Cooling:Central Air
- Heating:Central, Natural Gas
Structure and exterior
- Year built:1983
- Building area:3,420 sq. ft.
- Lot area:1.06 Acres
Schools
- High school:Rossview High
- Middle school:Rossview Middle
- Elementary school:Rossview Elementary
Utilities
- Water:Public, Water Available
- Sewer:Public Sewer
Finances and disclosures
- Price:$755,900
- Price per sq. ft.:$221.02
- Tax amount:$3,081
New listings near 815 Shady Bluff Trl
- New
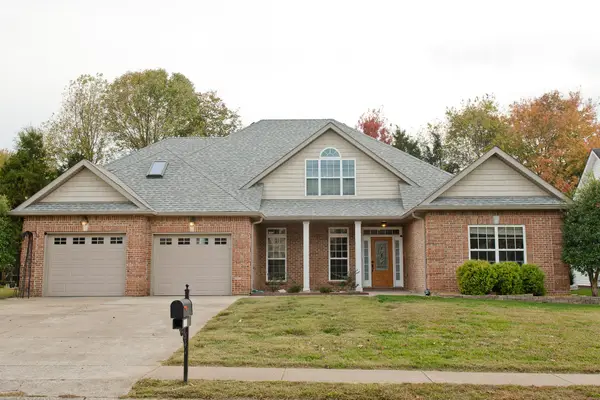 $595,000Active4 beds 4 baths3,271 sq. ft.
$595,000Active4 beds 4 baths3,271 sq. ft.950 Willow Cir, Clarksville, TN 37043
MLS# 3071744Listed by: BEST REAL ESTATE ADVISORS - New
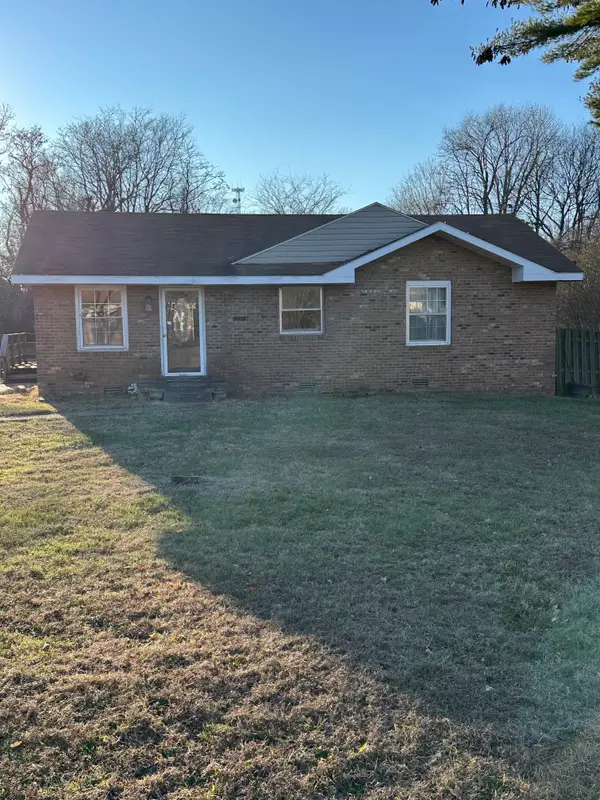 $249,900Active3 beds 1 baths1,715 sq. ft.
$249,900Active3 beds 1 baths1,715 sq. ft.2722 Ann Dr, Clarksville, TN 37040
MLS# 3098588Listed by: POPLAR HILL REALTY COMPANY INC. - New
 $199,900Active3 beds 1 baths1,040 sq. ft.
$199,900Active3 beds 1 baths1,040 sq. ft.410 Bellamy Ln, Clarksville, TN 37043
MLS# 3098628Listed by: POPLAR HILL REALTY COMPANY INC. - New
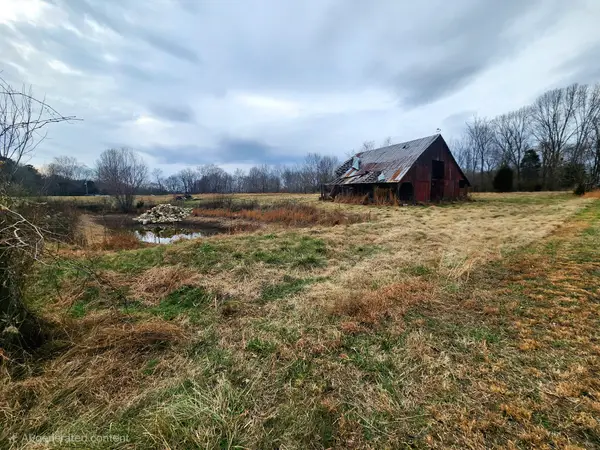 $200,000Active4.8 Acres
$200,000Active4.8 Acres0 Houston Fielder Rd, Clarksville, TN 37043
MLS# 3098577Listed by: AT HOME REALTY - New
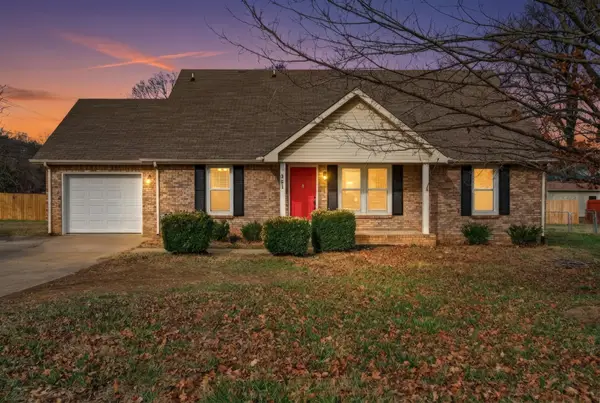 $275,000Active3 beds 2 baths1,554 sq. ft.
$275,000Active3 beds 2 baths1,554 sq. ft.301 Marys Oak Dr, Clarksville, TN 37042
MLS# 3098601Listed by: BENCHMARK REALTY - New
 $230,000Active2 beds 3 baths1,164 sq. ft.
$230,000Active2 beds 3 baths1,164 sq. ft.1227 Greenfield Dr, Clarksville, TN 37040
MLS# 3098552Listed by: BYERS & HARVEY INC. - Open Sat, 12 to 2:30pmNew
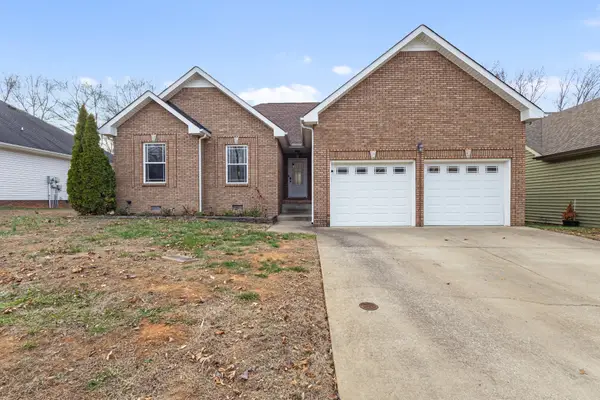 $329,000Active3 beds 2 baths1,430 sq. ft.
$329,000Active3 beds 2 baths1,430 sq. ft.2610 Alex Overlook Way, Clarksville, TN 37043
MLS# 3067871Listed by: MODERN MOVEMENT REAL ESTATE - Open Sat, 11am to 2pmNew
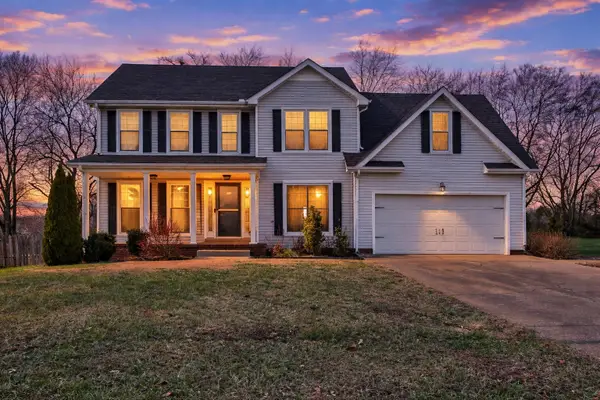 $375,000Active3 beds 3 baths2,439 sq. ft.
$375,000Active3 beds 3 baths2,439 sq. ft.3324 Greenspoint Dr, Clarksville, TN 37042
MLS# 3080473Listed by: CENTURY 21 PLATINUM PROPERTIES - New
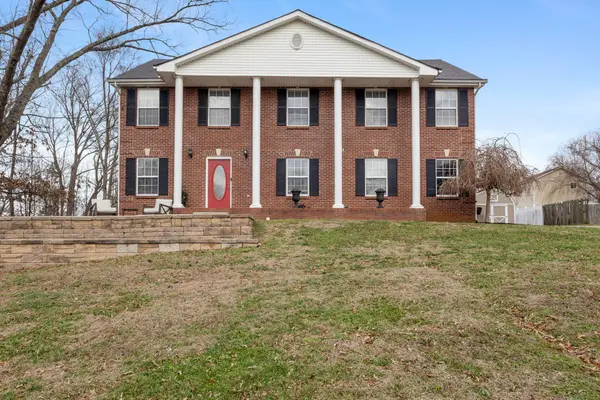 $410,000Active4 beds 3 baths2,715 sq. ft.
$410,000Active4 beds 3 baths2,715 sq. ft.3496 Heatherwood Trce, Clarksville, TN 37040
MLS# 3080583Listed by: MODERN MOVEMENT REAL ESTATE - New
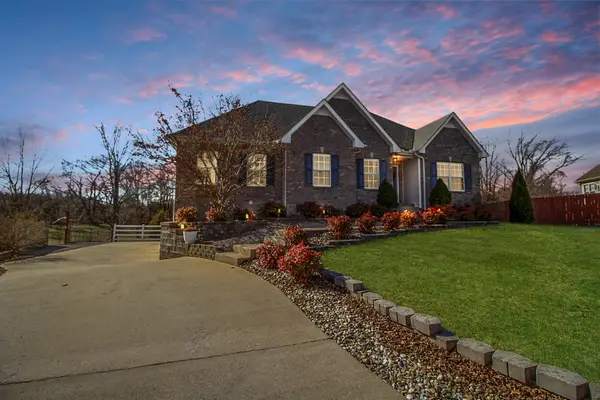 $400,000Active3 beds 3 baths2,293 sq. ft.
$400,000Active3 beds 3 baths2,293 sq. ft.973 Ernest Stewart Dr, Clarksville, TN 37042
MLS# 3097814Listed by: VETERANS REALTY SERVICES
