823 Princeton Cir, Clarksville, TN 37042
Local realty services provided by:ERA Chappell & Associates Realty & Rental
823 Princeton Cir,Clarksville, TN 37042
$234,900
- 3 Beds
- 2 Baths
- 1,024 sq. ft.
- Single family
- Active
Listed by: larry evans, associate broker, abr, mrp, c2ex, ahwd, psa, epro, sres, sfr
Office: sweet home realty and property management
MLS#:2973638
Source:NASHVILLE
Price summary
- Price:$234,900
- Price per sq. ft.:$229.39
About this home
Come home to a park-like back yard and no back yard neighbors! Enjoy mornings or evenings under the covered back patio with a shingle roof. New HVAC system in 2018, New water heater in 2021, new roof in 2016, newer appliances, new garbage disposal, all ductwork cleaning in 2025, new fans in living room and dining room, new lights in kitchen and primary bath, washer/dryer to convey, new windows with transferrable warranty, new concrete driveway extension in 2021, 12x21 metal carport with tornado anchors in concrete. Crawlspace was encapsulated. New wireless thermostat. It has Leaf Guard gutters. He/She Shed with electricity. Very convenient to Fort Campbell and shopping/dining/entertainment. No Seller Financing.
Contact an agent
Home facts
- Year built:1994
- Listing ID #:2973638
- Added:156 day(s) ago
- Updated:January 17, 2026 at 04:30 PM
Rooms and interior
- Bedrooms:3
- Total bathrooms:2
- Full bathrooms:2
- Living area:1,024 sq. ft.
Heating and cooling
- Cooling:Ceiling Fan(s), Central Air, Electric
- Heating:Central, Electric, Heat Pump
Structure and exterior
- Roof:Shingle
- Year built:1994
- Building area:1,024 sq. ft.
- Lot area:0.24 Acres
Schools
- High school:West Creek High
- Middle school:West Creek Middle
- Elementary school:Barkers Mill Elementary
Utilities
- Water:Public, Water Available
- Sewer:Public Sewer
Finances and disclosures
- Price:$234,900
- Price per sq. ft.:$229.39
- Tax amount:$1,786
New listings near 823 Princeton Cir
- New
 $230,000Active2 beds 3 baths1,164 sq. ft.
$230,000Active2 beds 3 baths1,164 sq. ft.1227 Greenfield Dr, Clarksville, TN 37040
MLS# 3098552Listed by: BYERS & HARVEY INC. - Open Sat, 10am to 12pmNew
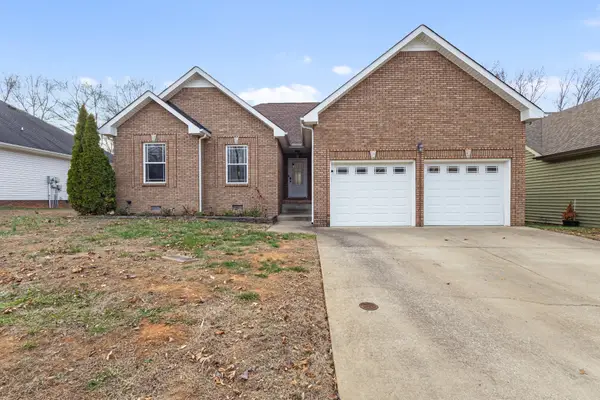 $329,000Active3 beds 2 baths1,430 sq. ft.
$329,000Active3 beds 2 baths1,430 sq. ft.2610 Alex Overlook Way, Clarksville, TN 37043
MLS# 3067871Listed by: MODERN MOVEMENT REAL ESTATE - Open Sat, 11am to 2pmNew
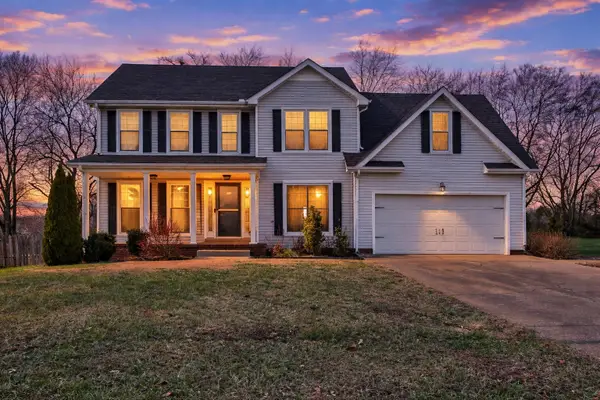 $375,000Active3 beds 3 baths2,439 sq. ft.
$375,000Active3 beds 3 baths2,439 sq. ft.3324 Greenspoint Dr, Clarksville, TN 37042
MLS# 3080473Listed by: CENTURY 21 PLATINUM PROPERTIES - New
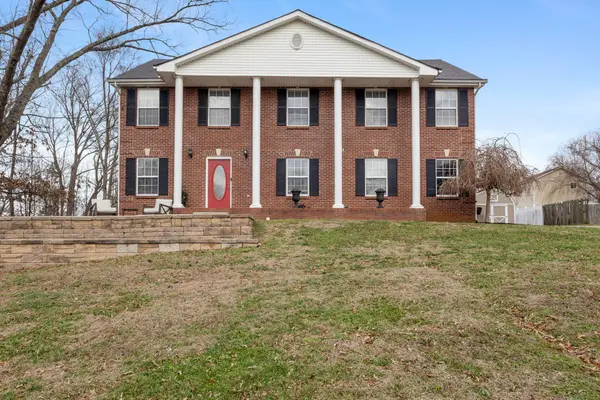 $410,000Active4 beds 3 baths2,715 sq. ft.
$410,000Active4 beds 3 baths2,715 sq. ft.3496 Heatherwood Trce, Clarksville, TN 37040
MLS# 3080583Listed by: MODERN MOVEMENT REAL ESTATE - New
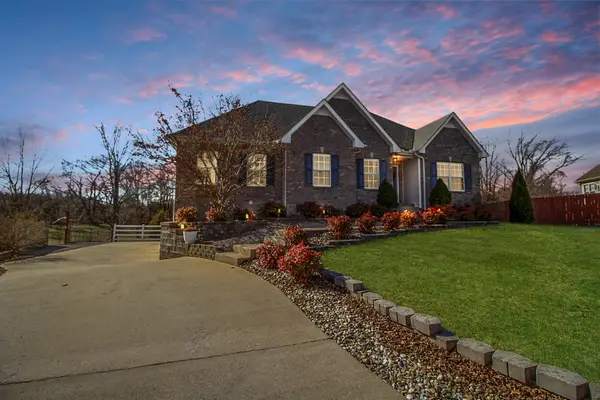 $400,000Active3 beds 3 baths2,293 sq. ft.
$400,000Active3 beds 3 baths2,293 sq. ft.973 Ernest Stewart Dr, Clarksville, TN 37042
MLS# 3097814Listed by: VETERANS REALTY SERVICES - New
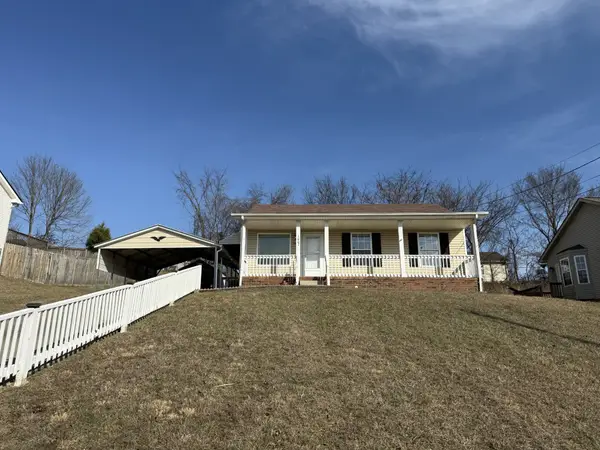 $229,000Active3 beds 2 baths942 sq. ft.
$229,000Active3 beds 2 baths942 sq. ft.1007 Granny White Rd, Clarksville, TN 37040
MLS# 3098491Listed by: SYNERGY REALTY NETWORK, LLC - Open Sun, 2 to 4pmNew
 $335,000Active4 beds 2 baths1,580 sq. ft.
$335,000Active4 beds 2 baths1,580 sq. ft.2054 Shelby Dr, Clarksville, TN 37043
MLS# 3098496Listed by: KELLER WILLIAMS REALTY - New
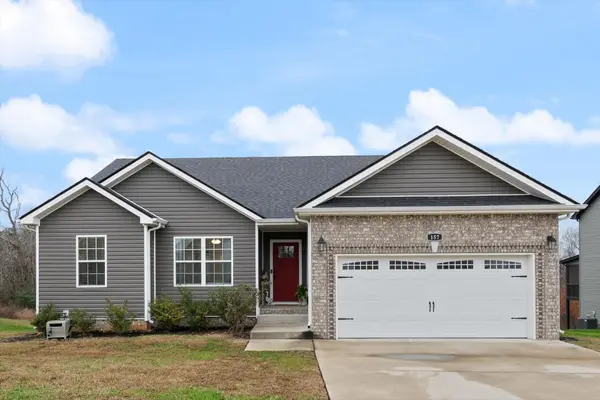 $299,000Active3 beds 2 baths1,380 sq. ft.
$299,000Active3 beds 2 baths1,380 sq. ft.157 Tomahawk Pt, Clarksville, TN 37040
MLS# 3069142Listed by: CRYE-LEIKE, REALTORS - New
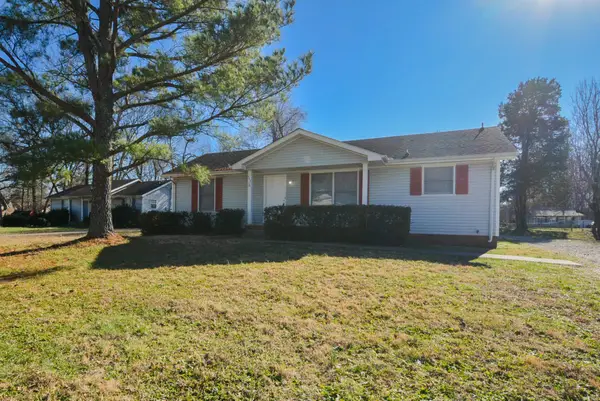 $205,000Active3 beds 2 baths1,104 sq. ft.
$205,000Active3 beds 2 baths1,104 sq. ft.747 Carmack Ct, Clarksville, TN 37042
MLS# 3098373Listed by: CONNECT REAL ESTATE - New
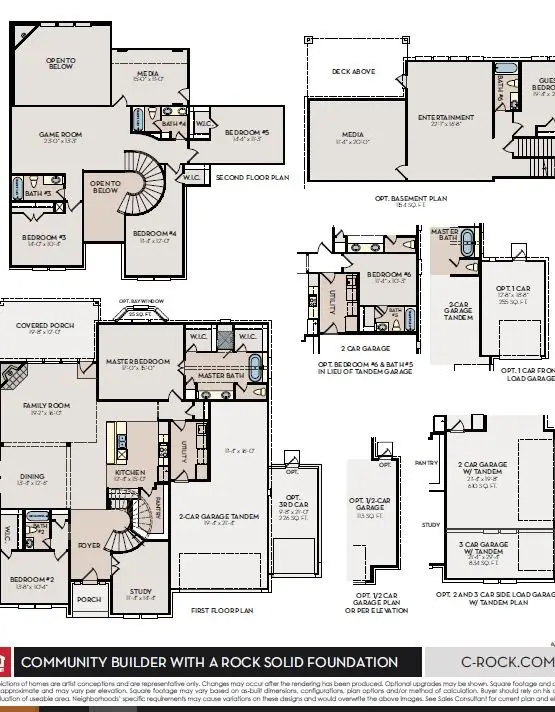 $1,289,472Active6 beds 5 baths4,730 sq. ft.
$1,289,472Active6 beds 5 baths4,730 sq. ft.6024 Elliott Ct, Arrington, TN 37014
MLS# 3098306Listed by: CASTLEROCK DBA THE JONES COMPANY
