825 Salisbury Way, Clarksville, TN 37043
Local realty services provided by:Reliant Realty ERA Powered
825 Salisbury Way,Clarksville, TN 37043
$1,350,000
- 4 Beds
- 4 Baths
- 5,114 sq. ft.
- Single family
- Active
Listed by: joseph hedrick
Office: re/max northstar
MLS#:3047970
Source:NASHVILLE
Price summary
- Price:$1,350,000
- Price per sq. ft.:$263.98
- Monthly HOA dues:$58
About this home
Relaunched and now offered at its professionally appraised value, this distinguished Stonehenge residence delivers an exceptional blend of luxury, craftsmanship, and thoughtful design. Lush, architect-curated landscaping, natural gas lanterns, 6" OrnaMetal copper gutters, and elegant cedar garage doors set an elevated tone from the moment you arrive. Inside, the home unfolds with sophisticated flow—an open living room and eat-in kitchen, a formal dining room, and a dedicated home office. The chef’s kitchen features Wolf/Subzero/Cove appliances, a 6-burner Wolf gas range with infrared griddle, quartzite countertops, a striking vent hood, walk-in pantry with Elkay bottle filler, Subzero wine storage, and a Scotsman nugget ice maker. A stunning sunroom expands the living experience with two full walls of glass accordion doors that open the length of the room in both the living room and the patio, create seamless indoor/outdoor living. The main-floor primary suite offers a limestone fireplace, vaulted ceilings, dual walk-in closets, and a spa-level bath with heated tile floors throughout, including a steam shower. Upstairs are three generous bedrooms with walk-in closets, a Jack-and-Jill bath, an additional full bath, an expansive bonus room over the 3-car garage, and a second laundry room. The tiered backyard provides multiple terraces for elegant entertaining, dining, or relaxation. A rare luxury offering in one of Clarksville’s most coveted communities.
Contact an agent
Home facts
- Year built:2021
- Listing ID #:3047970
- Added:58 day(s) ago
- Updated:January 17, 2026 at 04:30 PM
Rooms and interior
- Bedrooms:4
- Total bathrooms:4
- Full bathrooms:3
- Half bathrooms:1
- Living area:5,114 sq. ft.
Heating and cooling
- Cooling:Ceiling Fan(s), Dual
- Heating:Dual
Structure and exterior
- Roof:Asphalt
- Year built:2021
- Building area:5,114 sq. ft.
- Lot area:0.47 Acres
Schools
- High school:Rossview High
- Middle school:Rossview Middle
- Elementary school:Rossview Elementary
Utilities
- Water:Public, Water Available
- Sewer:Public Sewer
Finances and disclosures
- Price:$1,350,000
- Price per sq. ft.:$263.98
- Tax amount:$7,184
New listings near 825 Salisbury Way
- New
 $230,000Active2 beds 3 baths1,164 sq. ft.
$230,000Active2 beds 3 baths1,164 sq. ft.1227 Greenfield Dr, Clarksville, TN 37040
MLS# 3098552Listed by: BYERS & HARVEY INC. - Open Sat, 10am to 12pmNew
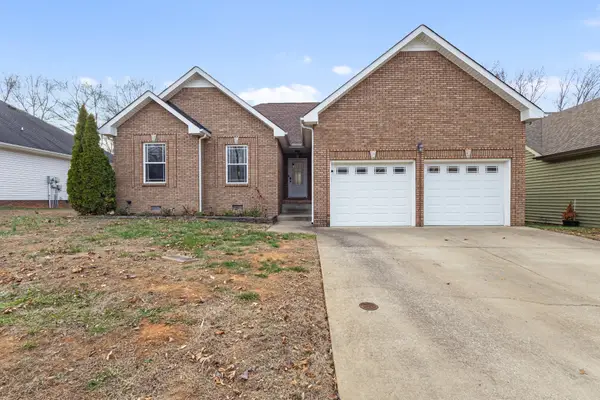 $329,000Active3 beds 2 baths1,430 sq. ft.
$329,000Active3 beds 2 baths1,430 sq. ft.2610 Alex Overlook Way, Clarksville, TN 37043
MLS# 3067871Listed by: MODERN MOVEMENT REAL ESTATE - Open Sat, 11am to 2pmNew
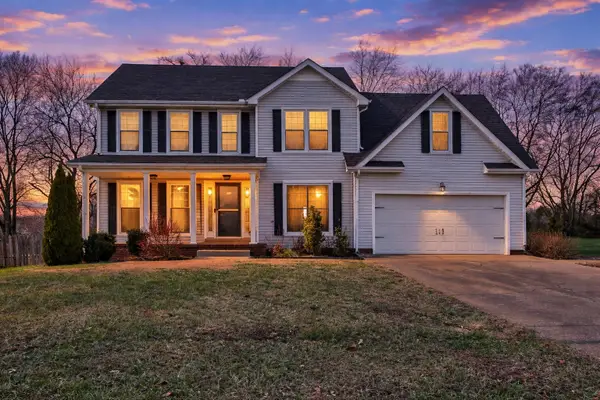 $375,000Active3 beds 3 baths2,439 sq. ft.
$375,000Active3 beds 3 baths2,439 sq. ft.3324 Greenspoint Dr, Clarksville, TN 37042
MLS# 3080473Listed by: CENTURY 21 PLATINUM PROPERTIES - New
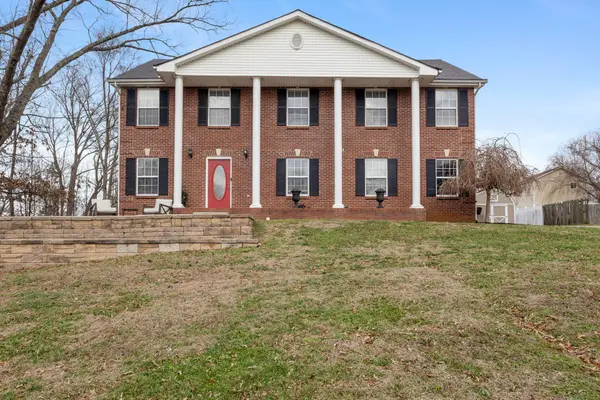 $410,000Active4 beds 3 baths2,715 sq. ft.
$410,000Active4 beds 3 baths2,715 sq. ft.3496 Heatherwood Trce, Clarksville, TN 37040
MLS# 3080583Listed by: MODERN MOVEMENT REAL ESTATE - New
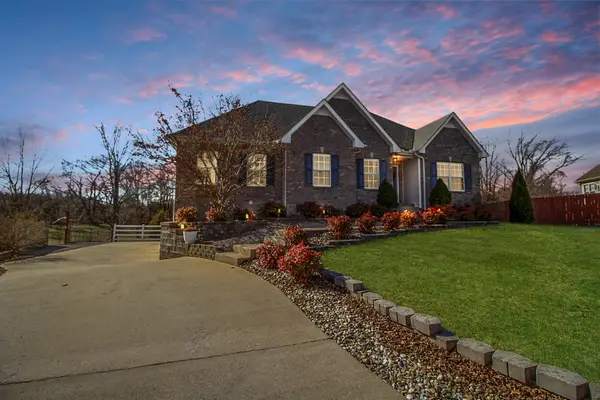 $400,000Active3 beds 3 baths2,293 sq. ft.
$400,000Active3 beds 3 baths2,293 sq. ft.973 Ernest Stewart Dr, Clarksville, TN 37042
MLS# 3097814Listed by: VETERANS REALTY SERVICES - New
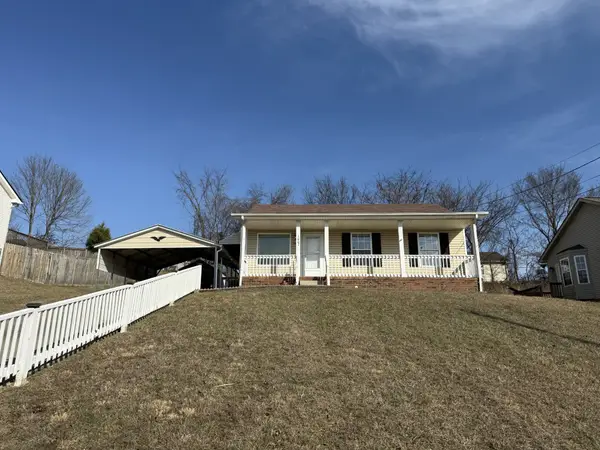 $229,000Active3 beds 2 baths942 sq. ft.
$229,000Active3 beds 2 baths942 sq. ft.1007 Granny White Rd, Clarksville, TN 37040
MLS# 3098491Listed by: SYNERGY REALTY NETWORK, LLC - Open Sun, 2 to 4pmNew
 $335,000Active4 beds 2 baths1,580 sq. ft.
$335,000Active4 beds 2 baths1,580 sq. ft.2054 Shelby Dr, Clarksville, TN 37043
MLS# 3098496Listed by: KELLER WILLIAMS REALTY - New
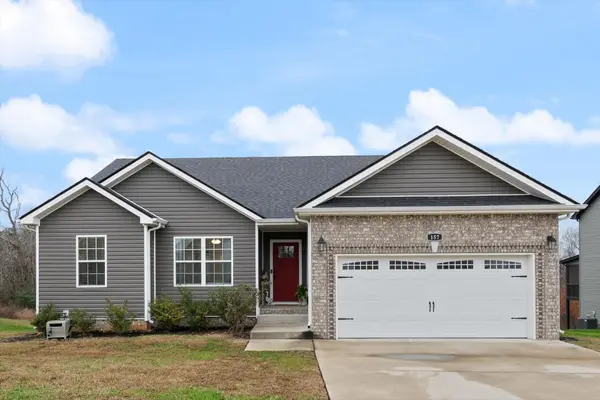 $299,000Active3 beds 2 baths1,380 sq. ft.
$299,000Active3 beds 2 baths1,380 sq. ft.157 Tomahawk Pt, Clarksville, TN 37040
MLS# 3069142Listed by: CRYE-LEIKE, REALTORS - New
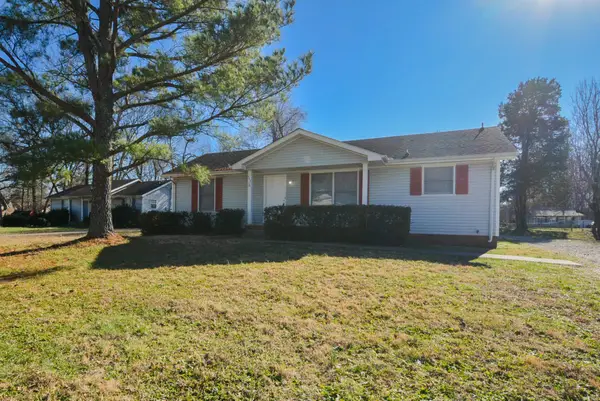 $205,000Active3 beds 2 baths1,104 sq. ft.
$205,000Active3 beds 2 baths1,104 sq. ft.747 Carmack Ct, Clarksville, TN 37042
MLS# 3098373Listed by: CONNECT REAL ESTATE - New
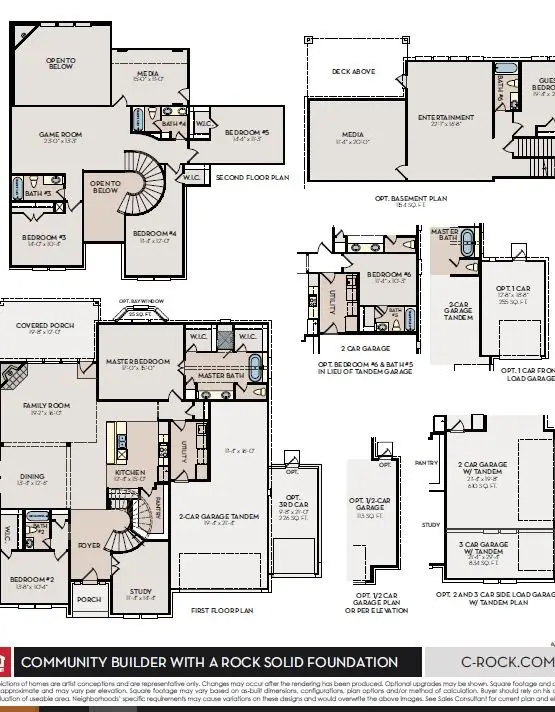 $1,289,472Active6 beds 5 baths4,730 sq. ft.
$1,289,472Active6 beds 5 baths4,730 sq. ft.6024 Elliott Ct, Arrington, TN 37014
MLS# 3098306Listed by: CASTLEROCK DBA THE JONES COMPANY
