845 Mcclure Road, Clarksville, TN 37040
Local realty services provided by:Reliant Realty ERA Powered
845 Mcclure Road,Clarksville, TN 37040
$1,300,000
- 4 Beds
- 4 Baths
- 5,460 sq. ft.
- Single family
- Active
Listed by: toniann thompson, dorothy havens
Office: keller williams realty clarksville
MLS#:2998646
Source:NASHVILLE
Price summary
- Price:$1,300,000
- Price per sq. ft.:$238.1
About this home
Welcome to 845 McClure Road, a true country estate on 15 acres of gently rolling pasture. This all-brick, two-story home offers nearly 3,900 sq. ft. plus a 1,550 sq. ft. finished basement. A screened deck overlooks the property, while multiple garages provide abundant storage and parking - 7 bays in total. Inside, a grand foyer opens to a main-level office with custom built-ins, a remodeled kitchen with walk-in pantry and island, and a dining room that flows into a bright sunroom. You will notice the main living room features transom windows, a gas fireplace w/ stone hearth and gorgeous wood trim work that flows throughout the entire home. The main-level primary suite includes covered deck access, a jetted tub, double vanity, and walk-in closet. Upstairs are 3 bedrooms, a Jack & Jill bath, and bonus room. The finished basement adds a full bath, wet bar, and storage rooms perfect for storm shelter use. Outdoor living features a pool house with kitchen and bath, in-ground L-shaped pool with slide, fireplace, and expansive patio. Enjoy an all brick detached garage with 3 bays and walk out door just steps from the house. A 45x25 utility building with bays, water, and electricity adds versatility and extra room for the outdoor enthusiast. There is also a lean to w/ tack room, bring your animals! Convenient to I-24, Fort Campbell, and less than an hour from Nashville. Enjoy no city taxes while living your dream in this country home place- also eligible for Greenbelt tax savings!
Contact an agent
Home facts
- Year built:1996
- Listing ID #:2998646
- Added:117 day(s) ago
- Updated:January 17, 2026 at 04:30 PM
Rooms and interior
- Bedrooms:4
- Total bathrooms:4
- Full bathrooms:3
- Half bathrooms:1
- Living area:5,460 sq. ft.
Heating and cooling
- Cooling:Ceiling Fan(s), Central Air, Electric
- Heating:Central, Electric
Structure and exterior
- Roof:Asphalt
- Year built:1996
- Building area:5,460 sq. ft.
- Lot area:15 Acres
Schools
- High school:Montgomery Central High
- Middle school:Montgomery Central Middle
- Elementary school:Cumberland Heights Elementary
Utilities
- Water:Private, Water Available
- Sewer:Septic Tank
Finances and disclosures
- Price:$1,300,000
- Price per sq. ft.:$238.1
- Tax amount:$5,010
New listings near 845 Mcclure Road
- New
 $230,000Active2 beds 3 baths1,164 sq. ft.
$230,000Active2 beds 3 baths1,164 sq. ft.1227 Greenfield Dr, Clarksville, TN 37040
MLS# 3098552Listed by: BYERS & HARVEY INC. - Open Sat, 10am to 12pmNew
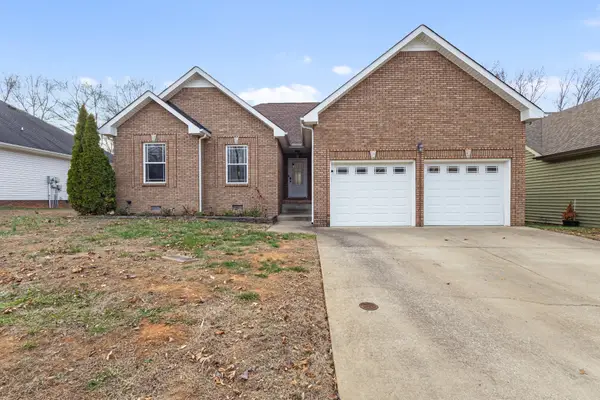 $329,000Active3 beds 2 baths1,430 sq. ft.
$329,000Active3 beds 2 baths1,430 sq. ft.2610 Alex Overlook Way, Clarksville, TN 37043
MLS# 3067871Listed by: MODERN MOVEMENT REAL ESTATE - Open Sat, 11am to 2pmNew
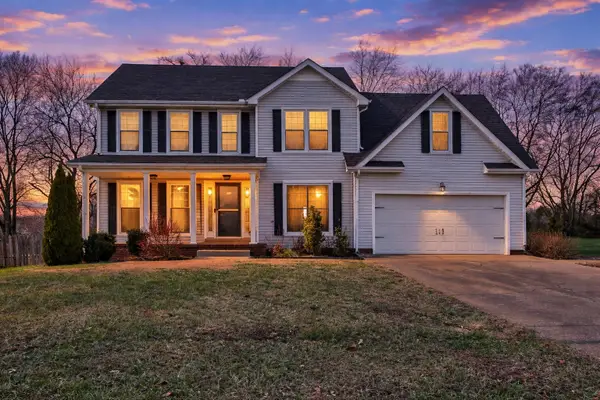 $375,000Active3 beds 3 baths2,439 sq. ft.
$375,000Active3 beds 3 baths2,439 sq. ft.3324 Greenspoint Dr, Clarksville, TN 37042
MLS# 3080473Listed by: CENTURY 21 PLATINUM PROPERTIES - New
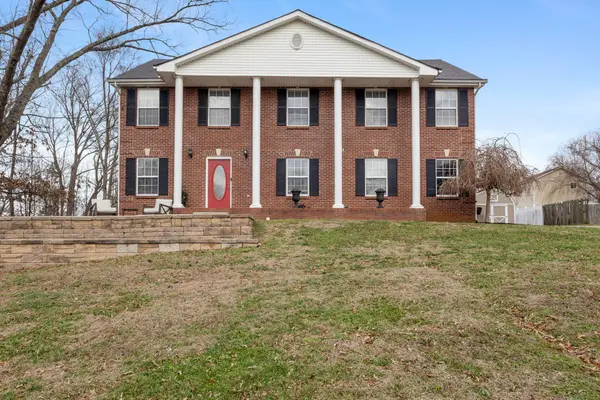 $410,000Active4 beds 3 baths2,715 sq. ft.
$410,000Active4 beds 3 baths2,715 sq. ft.3496 Heatherwood Trce, Clarksville, TN 37040
MLS# 3080583Listed by: MODERN MOVEMENT REAL ESTATE - New
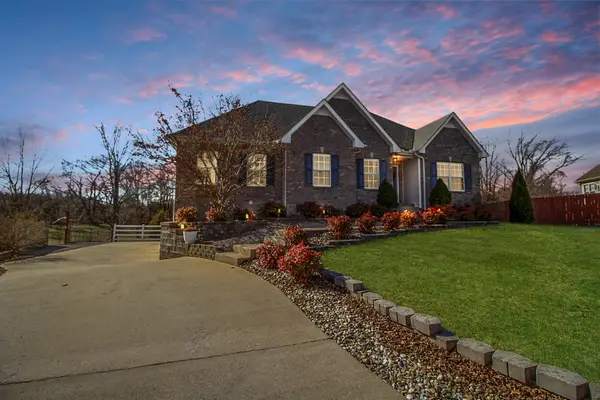 $400,000Active3 beds 3 baths2,293 sq. ft.
$400,000Active3 beds 3 baths2,293 sq. ft.973 Ernest Stewart Dr, Clarksville, TN 37042
MLS# 3097814Listed by: VETERANS REALTY SERVICES - New
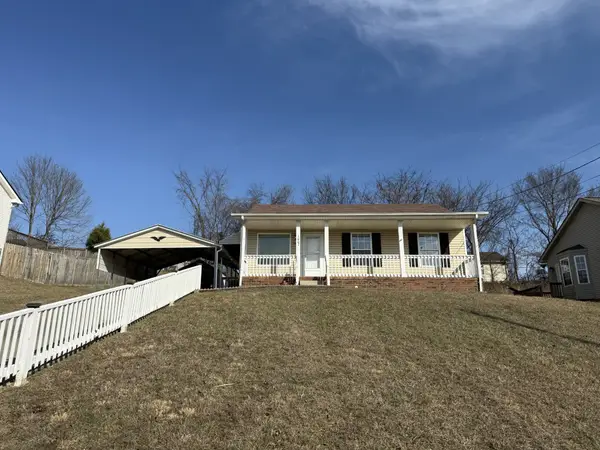 $229,000Active3 beds 2 baths942 sq. ft.
$229,000Active3 beds 2 baths942 sq. ft.1007 Granny White Rd, Clarksville, TN 37040
MLS# 3098491Listed by: SYNERGY REALTY NETWORK, LLC - Open Sun, 2 to 4pmNew
 $335,000Active4 beds 2 baths1,580 sq. ft.
$335,000Active4 beds 2 baths1,580 sq. ft.2054 Shelby Dr, Clarksville, TN 37043
MLS# 3098496Listed by: KELLER WILLIAMS REALTY - New
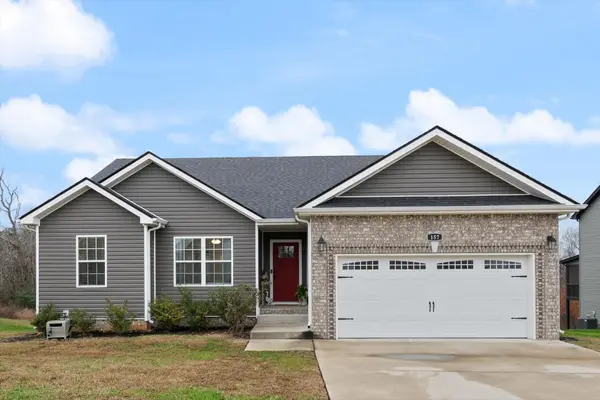 $299,000Active3 beds 2 baths1,380 sq. ft.
$299,000Active3 beds 2 baths1,380 sq. ft.157 Tomahawk Pt, Clarksville, TN 37040
MLS# 3069142Listed by: CRYE-LEIKE, REALTORS - New
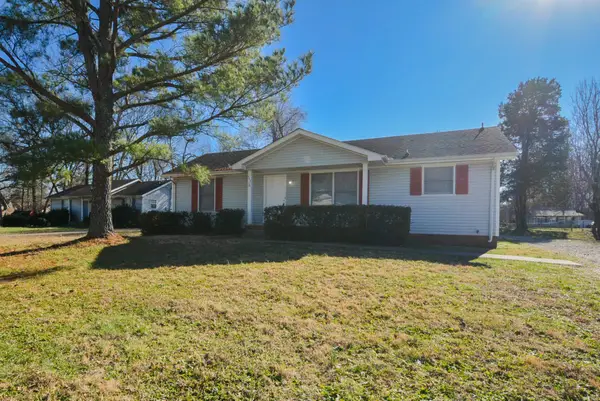 $205,000Active3 beds 2 baths1,104 sq. ft.
$205,000Active3 beds 2 baths1,104 sq. ft.747 Carmack Ct, Clarksville, TN 37042
MLS# 3098373Listed by: CONNECT REAL ESTATE - New
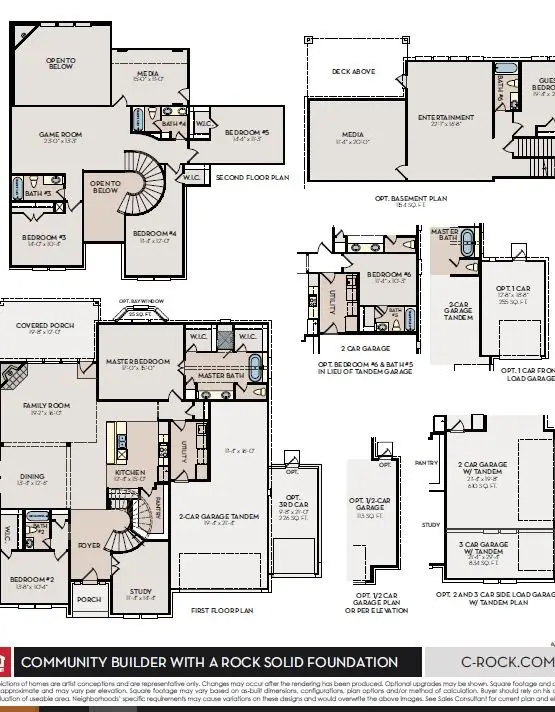 $1,289,472Active6 beds 5 baths4,730 sq. ft.
$1,289,472Active6 beds 5 baths4,730 sq. ft.6024 Elliott Ct, Arrington, TN 37014
MLS# 3098306Listed by: CASTLEROCK DBA THE JONES COMPANY
