911 Stephen Drive, Clarksville, TN 37043
Local realty services provided by:ERA Chappell & Associates Realty & Rental
911 Stephen Drive,Clarksville, TN 37043
$965,000
- 5 Beds
- 4 Baths
- 4,460 sq. ft.
- Single family
- Active
Listed by: marion jewell
Office: keller williams realty clarksville
MLS#:2964216
Source:NASHVILLE
Price summary
- Price:$965,000
- Price per sq. ft.:$216.37
About this home
Discover a rare gem nestled on nearly 4 acres - where tranquility meets modern luxury. This meticulously renovated 5 bedroom, 4 bathroom estate blends privacy, functionality and charm. Surrounded by lush landscaping, mature trees and a serene Koi pond, the property captivates with stunning balcony views—perfect for morning coffee or evening sunsets. A thriving fruit orchard with pear, apple, peach, plum and cherry trees (some yielding fruit, others maturing) pairs with a vegetable garden featuring drip irrigation, inviting sustainable living. Wildlife flourishes, with daily deer sightings, seasonal turkeys, foxes, playful squirrels, vibrant butterflies and hummingbirds dancing through the grounds. Inside, the home unfolds like a storybook, revealing unique nooks and surprise spaces for relaxation, play or creative pursuits. A light-filled sunroom bathes the interior in warmth, while the fully renovated, enlarged kitchen boasts modern elegance. The finished basement, complete with a full bathroom and laundry, offers versatile space for multi-generational living, guest quarters or a private retreat. Car enthusiasts and hobbyists will love the garage space for up to 6 vehicles, including a detached 3-car garage with a Tesla Wall Charger, an attached 2-car garage and a 1-bay garage in the basement—ideal for a workshop or prized car collection. With close proximity to Clarksville’s shopping, dining and entertainment, this move-in ready home, with every room thoughtfully renovated, is more than a property—it’s an invitation to live intentionally, surrounded by nature’s beauty and modern comforts.
Contact an agent
Home facts
- Year built:1986
- Listing ID #:2964216
- Added:163 day(s) ago
- Updated:January 17, 2026 at 04:30 PM
Rooms and interior
- Bedrooms:5
- Total bathrooms:4
- Full bathrooms:3
- Half bathrooms:1
- Living area:4,460 sq. ft.
Heating and cooling
- Cooling:Ceiling Fan(s), Central Air, Electric
- Heating:Central, Electric, Heat Pump
Structure and exterior
- Roof:Shingle
- Year built:1986
- Building area:4,460 sq. ft.
- Lot area:3.94 Acres
Schools
- High school:Clarksville High
- Middle school:Richview Middle
- Elementary school:East Montgomery Elementary
Utilities
- Water:Public, Water Available
- Sewer:Public Sewer
Finances and disclosures
- Price:$965,000
- Price per sq. ft.:$216.37
- Tax amount:$4,178
New listings near 911 Stephen Drive
- New
 $230,000Active2 beds 3 baths1,164 sq. ft.
$230,000Active2 beds 3 baths1,164 sq. ft.1227 Greenfield Dr, Clarksville, TN 37040
MLS# 3098552Listed by: BYERS & HARVEY INC. - Open Sat, 10am to 12pmNew
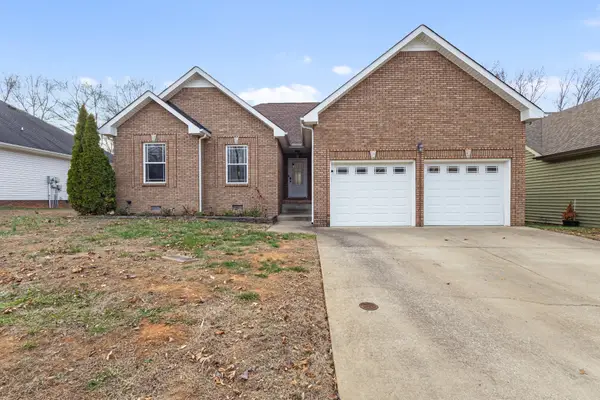 $329,000Active3 beds 2 baths1,430 sq. ft.
$329,000Active3 beds 2 baths1,430 sq. ft.2610 Alex Overlook Way, Clarksville, TN 37043
MLS# 3067871Listed by: MODERN MOVEMENT REAL ESTATE - Open Sat, 11am to 2pmNew
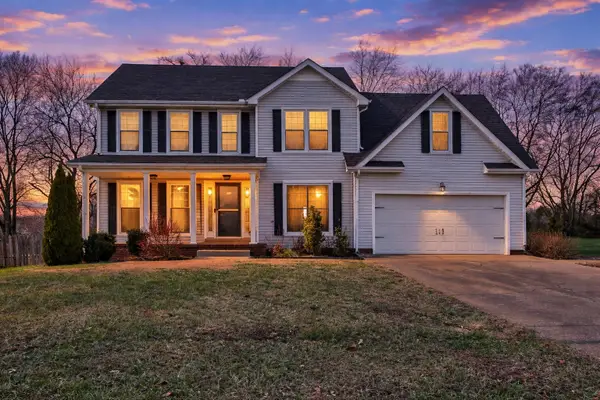 $375,000Active3 beds 3 baths2,439 sq. ft.
$375,000Active3 beds 3 baths2,439 sq. ft.3324 Greenspoint Dr, Clarksville, TN 37042
MLS# 3080473Listed by: CENTURY 21 PLATINUM PROPERTIES - New
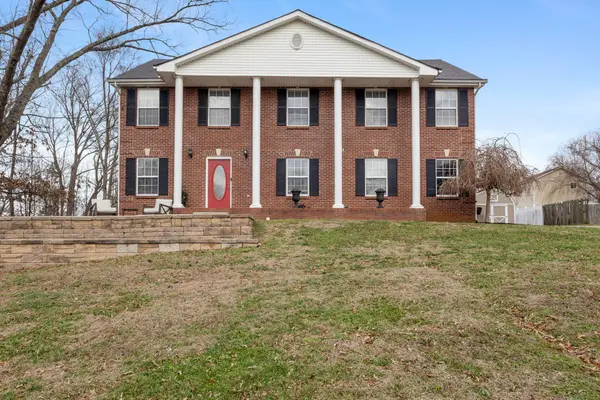 $410,000Active4 beds 3 baths2,715 sq. ft.
$410,000Active4 beds 3 baths2,715 sq. ft.3496 Heatherwood Trce, Clarksville, TN 37040
MLS# 3080583Listed by: MODERN MOVEMENT REAL ESTATE - New
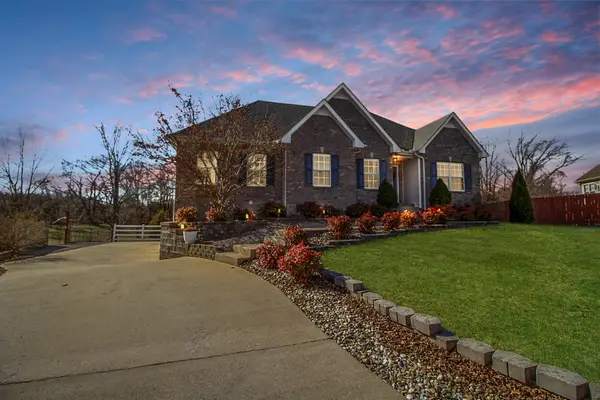 $400,000Active3 beds 3 baths2,293 sq. ft.
$400,000Active3 beds 3 baths2,293 sq. ft.973 Ernest Stewart Dr, Clarksville, TN 37042
MLS# 3097814Listed by: VETERANS REALTY SERVICES - New
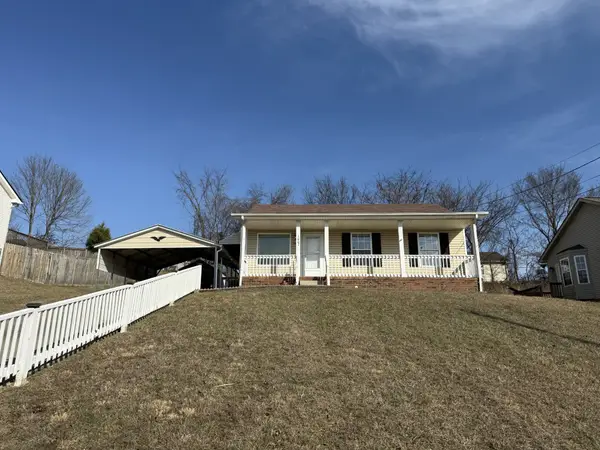 $229,000Active3 beds 2 baths942 sq. ft.
$229,000Active3 beds 2 baths942 sq. ft.1007 Granny White Rd, Clarksville, TN 37040
MLS# 3098491Listed by: SYNERGY REALTY NETWORK, LLC - Open Sun, 2 to 4pmNew
 $335,000Active4 beds 2 baths1,580 sq. ft.
$335,000Active4 beds 2 baths1,580 sq. ft.2054 Shelby Dr, Clarksville, TN 37043
MLS# 3098496Listed by: KELLER WILLIAMS REALTY - New
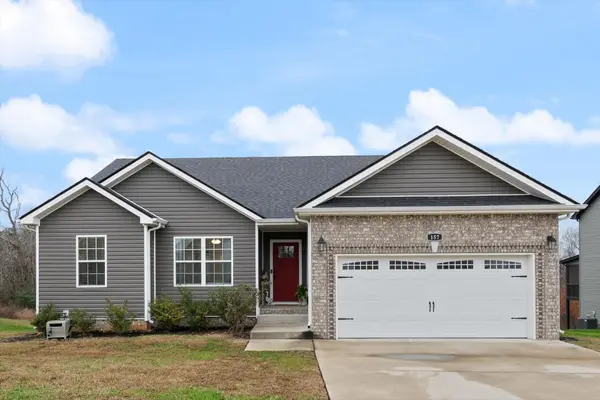 $299,000Active3 beds 2 baths1,380 sq. ft.
$299,000Active3 beds 2 baths1,380 sq. ft.157 Tomahawk Pt, Clarksville, TN 37040
MLS# 3069142Listed by: CRYE-LEIKE, REALTORS - New
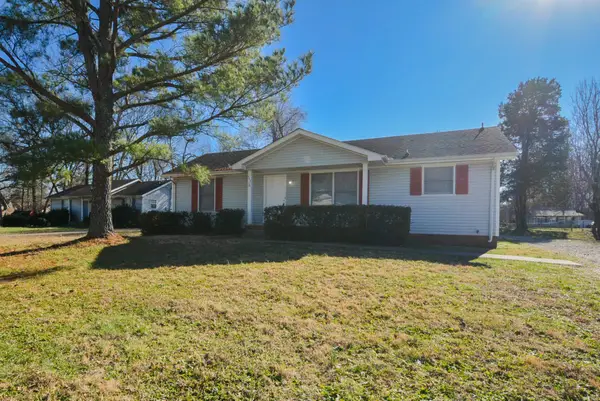 $205,000Active3 beds 2 baths1,104 sq. ft.
$205,000Active3 beds 2 baths1,104 sq. ft.747 Carmack Ct, Clarksville, TN 37042
MLS# 3098373Listed by: CONNECT REAL ESTATE - New
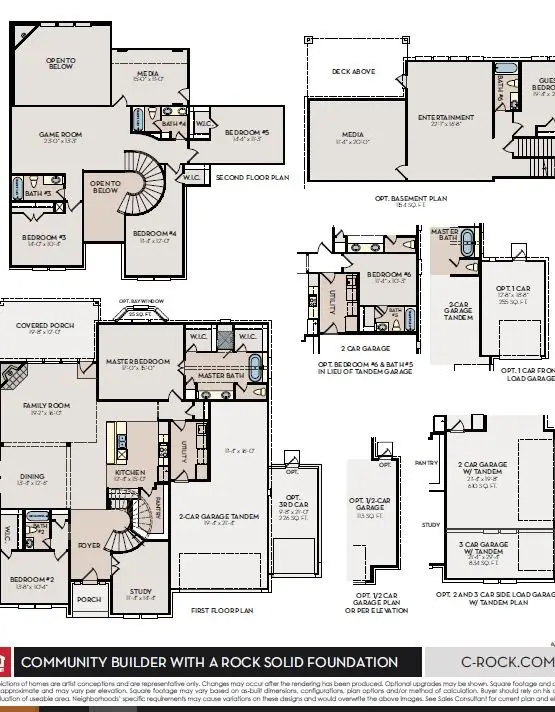 $1,289,472Active6 beds 5 baths4,730 sq. ft.
$1,289,472Active6 beds 5 baths4,730 sq. ft.6024 Elliott Ct, Arrington, TN 37014
MLS# 3098306Listed by: CASTLEROCK DBA THE JONES COMPANY
