1640 14th Street Se, Cleveland, TN 37311
Local realty services provided by:Reliant Realty ERA Powered
1640 14th Street Se,Cleveland, TN 37311
$190,000
- 2 Beds
- 2 Baths
- 806 sq. ft.
- Single family
- Active
Listed by: kelly jooma, cece jooma
Office: zach taylor chattanooga
MLS#:3035210
Source:NASHVILLE
Price summary
- Price:$190,000
- Price per sq. ft.:$235.73
About this home
Welcome to 1640 14th St SE, a charming Cleveland cottage where warmth, care, and craftsmanship come together to create something truly special. From the moment you arrive, you can feel the love and thought poured into every detail. Alongside the beautiful cosmetic touches, the owners have thoughtfully upgraded the electrical, plumbing, HVAC, siding, and more! Every inch of this home has been thoughtfully reimagined, giving you both beauty and the peace of mind that this home will stand strong for years to come.
Inside, the cozy, single-level layout makes everyday living simple and comfortable. With 2 bedrooms, 1.5 bathrooms, and no carpet, it's as easy to maintain as it is welcoming for your four-legged friends. The newly added laundry room brings both charm and convenience—proof that the small things really do make a difference. And the detached garage is the perfect workshop or storage space, ready to hold your hobbies, projects, or the treasures of a new chapter.
It's easy to imagine this home dressed in twinkling lights as the holidays set in, filled with the laughter of friends, or quiet mornings spent with coffee on the porch. Every corner feels ready to hold memories.
Nestled in Cleveland, Tennessee, you'll find yourself surrounded by everything that makes this town so loved — beautiful outdoor spaces, friendly neighbors, and that unmistakable Southern charm that makes you feel right at home. With shopping, dining, and recreation just minutes away, it's the kind of place where life feels balanced, peaceful, and full of heart.
1640 14th St SE is more than just a place to live — it's a place to belong. A home with soul, ready to welcome you in and wrap you in comfort for years to come.
Contact an agent
Home facts
- Year built:1940
- Listing ID #:3035210
- Added:63 day(s) ago
- Updated:December 30, 2025 at 03:18 PM
Rooms and interior
- Bedrooms:2
- Total bathrooms:2
- Full bathrooms:1
- Half bathrooms:1
- Living area:806 sq. ft.
Heating and cooling
- Cooling:Ceiling Fan(s)
- Heating:Central, Electric
Structure and exterior
- Roof:Asphalt
- Year built:1940
- Building area:806 sq. ft.
- Lot area:0.3 Acres
Schools
- High school:Cleveland High
- Middle school:Cleveland Middle
- Elementary school:Blythe-Bower Elementary
Utilities
- Water:Public, Water Available
- Sewer:Public Sewer
Finances and disclosures
- Price:$190,000
- Price per sq. ft.:$235.73
- Tax amount:$495
New listings near 1640 14th Street Se
- New
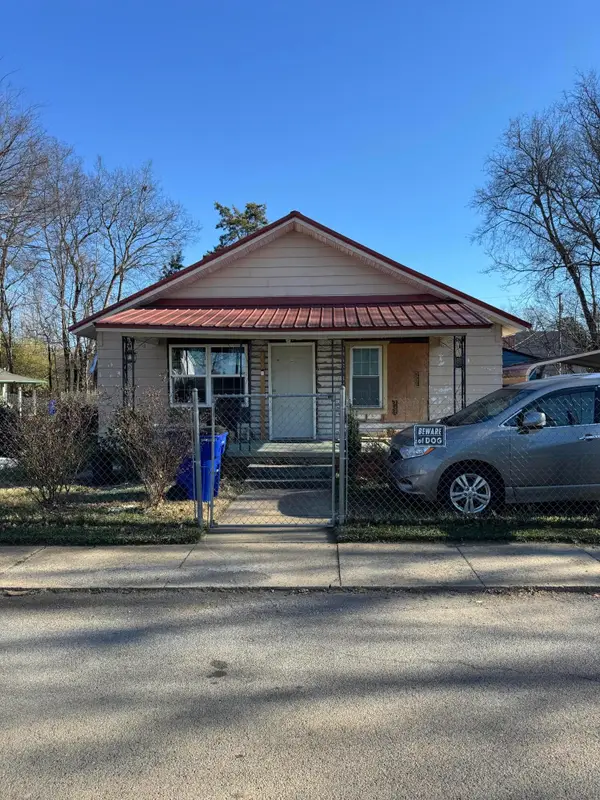 $269,000Active3 beds 1 baths924 sq. ft.
$269,000Active3 beds 1 baths924 sq. ft.380 4th Street Ne, Cleveland, TN 37311
MLS# 3070388Listed by: RE/MAX PROPERTIES - New
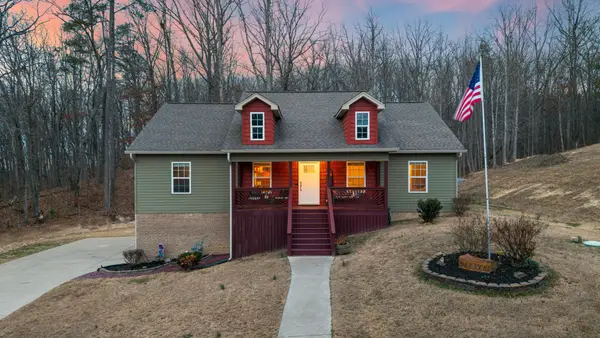 $379,000Active3 beds 2 baths1,700 sq. ft.
$379,000Active3 beds 2 baths1,700 sq. ft.308 Turning Leaf Trail, Cleveland, TN 37312
MLS# 3069276Listed by: KELLER WILLIAMS CLEVELAND - New
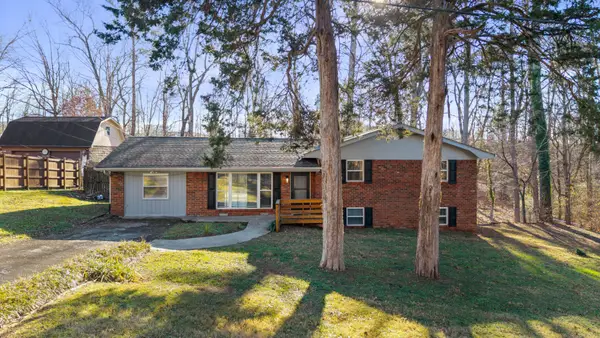 $395,000Active5 beds 3 baths2,300 sq. ft.
$395,000Active5 beds 3 baths2,300 sq. ft.448 Apache Trail Nw, Cleveland, TN 37312
MLS# 3067723Listed by: KELLER WILLIAMS CLEVELAND 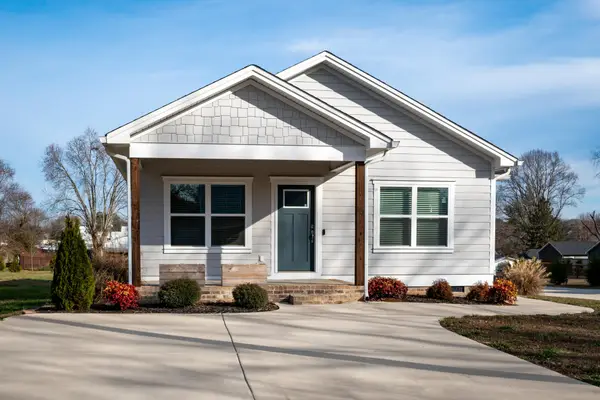 $270,000Active3 beds 2 baths1,080 sq. ft.
$270,000Active3 beds 2 baths1,080 sq. ft.1112 Sw Phillips Street Sw, Cleveland, TN 37311
MLS# 3067176Listed by: REAL ESTATE PARTNERS CHATTANOOGA, LLC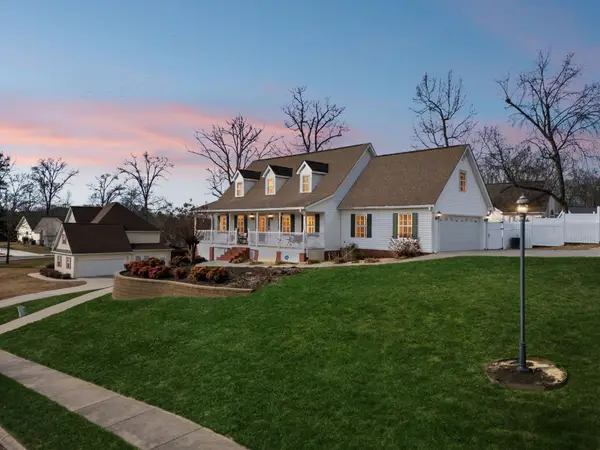 $439,500Active3 beds 3 baths1,992 sq. ft.
$439,500Active3 beds 3 baths1,992 sq. ft.287 Quail Run Trce Ne, Cleveland, TN 37312
MLS# 3066765Listed by: FULLER GROUP REAL ESTATE, LLC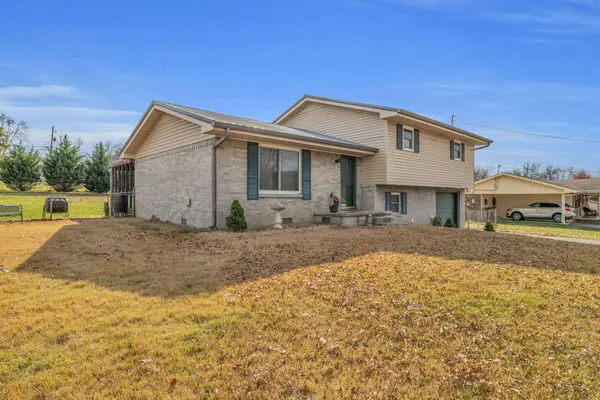 $275,000Active3 beds 2 baths1,586 sq. ft.
$275,000Active3 beds 2 baths1,586 sq. ft.3103 Andrew Jackson Lane Se, Cleveland, TN 37323
MLS# 3050879Listed by: ZACH TAYLOR CHATTANOOGA $258,500Active3 beds 3 baths1,250 sq. ft.
$258,500Active3 beds 3 baths1,250 sq. ft.917 2nd Street Ne, Cleveland, TN 37311
MLS# 3061262Listed by: GREATER DOWNTOWN REALTY DBA KELLER WILLIAMS REALTY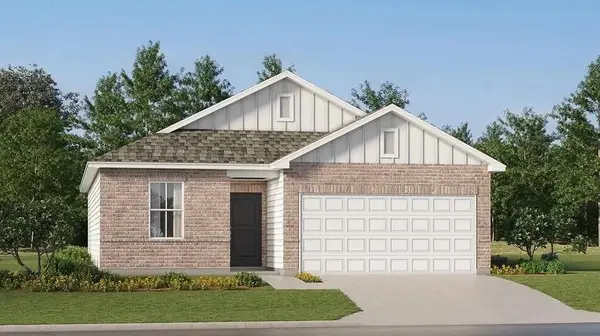 $329,150Active3 beds 2 baths1,274 sq. ft.
$329,150Active3 beds 2 baths1,274 sq. ft.5162 Skyline Way Ne, Cleveland, TN 37312
MLS# 3059150Listed by: ZACH TAYLOR CHATTANOOGA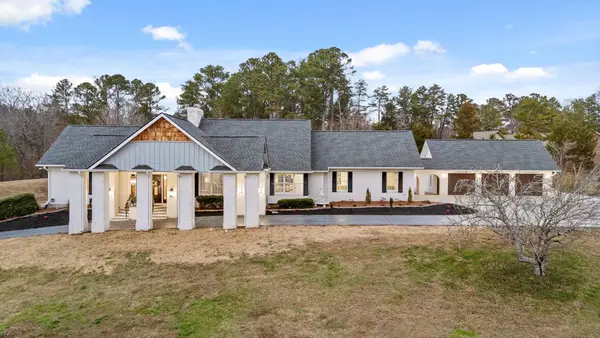 $1,150,000Active6 beds 5 baths6,474 sq. ft.
$1,150,000Active6 beds 5 baths6,474 sq. ft.3176 Chestnut Circle Nw, Cleveland, TN 37312
MLS# 3060258Listed by: REAL ESTATE PARTNERS CHATTANOOGA, LLC $339,900Active3 beds 3 baths1,823 sq. ft.
$339,900Active3 beds 3 baths1,823 sq. ft.123 Alberta Peach St Se, Cleveland, TN 37323
MLS# 3058593Listed by: KELLER WILLIAMS REALTY
