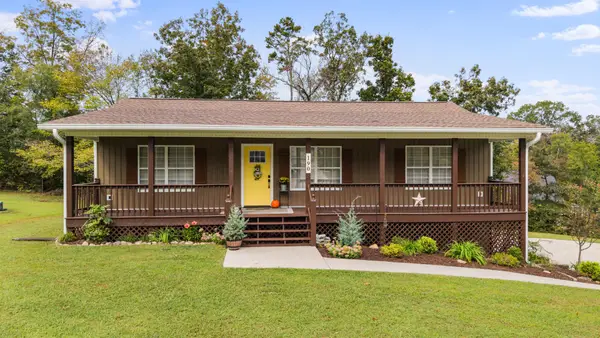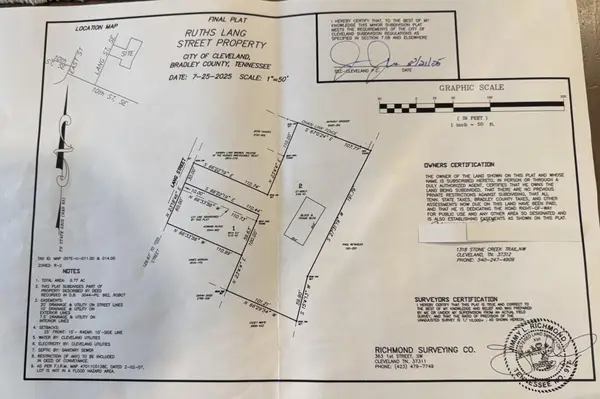1917 Circle Drive Sw, Cleveland, TN 37311
Local realty services provided by:ERA Chappell & Associates Realty & Rental
1917 Circle Drive Sw,Cleveland, TN 37311
$95,000
- 2 Beds
- 1 Baths
- 768 sq. ft.
- Single family
- Active
Listed by:marcia botts
Office:award realty ii
MLS#:2992403
Source:NASHVILLE
Price summary
- Price:$95,000
- Price per sq. ft.:$123.7
About this home
This charming 2-bedroom, 1-bathroom house on Circle Drive presents an excellent opportunity for savvy buyers looking to create something special. At 768 square feet, this cozy home offers a practical layout that maximizes living space. Being sold as-is, this property is perfect for investors or first-time buyers ready to add their personal touch. With solid bones and good potential, this house could be transformed into a beautiful residence or profitable rental property. The compact size makes renovation projects manageable while keeping costs reasonable and utility expenses low. This is an ideal starter project for those interested in real estate investment or homeowners wanting to create their dream space. The property's size and condition make it an accessible entry point into homeownership or investment. With some vision and effort, this house could become a standout property providing either comfortable living or steady rental returns for your portfolio. Don't let this opportunity pass you by! Contact your realtor today to schedule a showing and discover the full potential of this property.
Contact an agent
Home facts
- Year built:1948
- Listing ID #:2992403
- Added:21 day(s) ago
- Updated:October 02, 2025 at 12:38 PM
Rooms and interior
- Bedrooms:2
- Total bathrooms:1
- Full bathrooms:1
- Living area:768 sq. ft.
Structure and exterior
- Roof:Shingle
- Year built:1948
- Building area:768 sq. ft.
- Lot area:0.36 Acres
Schools
- High school:Bradley Central High School
- Middle school:Lake Forest Middle School
- Elementary school:Black Fox Elementary School
Utilities
- Water:Public, Water Available
- Sewer:Septic Tank
Finances and disclosures
- Price:$95,000
- Price per sq. ft.:$123.7
- Tax amount:$235
New listings near 1917 Circle Drive Sw
- New
 $150,000Active3 Acres
$150,000Active3 Acres793 York Road Ne, Cleveland, TN 37323
MLS# 3003480Listed by: GREATER DOWNTOWN REALTY DBA KELLER WILLIAMS REALTY - New
 $379,000Active3 beds 2 baths1,927 sq. ft.
$379,000Active3 beds 2 baths1,927 sq. ft.170 Dogwood Circle Circle, Cleveland, TN 37323
MLS# 3003401Listed by: KELLER WILLIAMS CLEVELAND - New
 $289,900Active3 beds 2 baths1,396 sq. ft.
$289,900Active3 beds 2 baths1,396 sq. ft.420 Belleview Drive Se, Cleveland, TN 37323
MLS# 3003319Listed by: AWARD REALTY II - New
 $435,000Active4 beds 3 baths2,265 sq. ft.
$435,000Active4 beds 3 baths2,265 sq. ft.1318 Stone Creek Trail Nw, Cleveland, TN 37312
MLS# 3003181Listed by: KELLER WILLIAMS CLEVELAND - New
 $325,000Active3 beds 2 baths1,414 sq. ft.
$325,000Active3 beds 2 baths1,414 sq. ft.190 Crescent Drive Se, Cleveland, TN 37323
MLS# 3002698Listed by: KELLER WILLIAMS CLEVELAND - New
 $1,100,000Active3 beds 3 baths3,063 sq. ft.
$1,100,000Active3 beds 3 baths3,063 sq. ft.6660 Dalton Pike Se, Cleveland, TN 37323
MLS# 3002578Listed by: KELLER WILLIAMS CLEVELAND - New
 $156,000Active2 beds 2 baths1,098 sq. ft.
$156,000Active2 beds 2 baths1,098 sq. ft.2811 Henderson Avenue Nw, Cleveland, TN 37312
MLS# 3002260Listed by: KELLER WILLIAMS ATHENS - New
 $549,500Active3 beds 4 baths2,500 sq. ft.
$549,500Active3 beds 4 baths2,500 sq. ft.5025 Ne Grove Park Court, Cleveland, TN 37312
MLS# 3001929Listed by: GREATER DOWNTOWN REALTY DBA KELLER WILLIAMS REALTY - Open Sat, 10am to 12pmNew
 $250,000Active3 beds 2 baths1,149 sq. ft.
$250,000Active3 beds 2 baths1,149 sq. ft.2327 Spring Place Road Se, Cleveland, TN 37323
MLS# 3000725Listed by: GREATER DOWNTOWN REALTY DBA KELLER WILLIAMS REALTY - New
 $89,000Active0.62 Acres
$89,000Active0.62 Acres0 Lang Street Se, Cleveland, TN 37311
MLS# 3001482Listed by: KELLER WILLIAMS CLEVELAND
