2035 Hampton Drive Se, Cleveland, TN 37311
Local realty services provided by:Reliant Realty ERA Powered
2035 Hampton Drive Se,Cleveland, TN 37311
$189,000
- 2 Beds
- 1 Baths
- 832 sq. ft.
- Single family
- Active
Listed by:marcia botts
Office:award realty ii
MLS#:2989731
Source:NASHVILLE
Price summary
- Price:$189,000
- Price per sq. ft.:$227.16
About this home
This completely remodeled gem proves good things come in perfectly sized packages. This charming two-bedroom, one-bathroom home offers 832 square feet of thoughtfully designed living space that maximizes every inch without feeling cramped. The open floor plan creates a seamless flow between the living areas, making daily life effortless and entertaining a breeze. You'll appreciate the attention to detail throughout, from the custom cabinets that provide both beauty and functionality to the brand-new appliances that are ready for your culinary adventures. The home features two comfortable bedrooms that offer flexibility for your lifestyle needs, whether you're looking for a guest room, home office, or creative space. The single bathroom has been updated with modern fixtures and finishes that blend style with practicality. Practical amenities abound with a dedicated laundry room that keeps household chores organized and a convenient storage shed for all those items that need a home but not necessarily inside your home. The two-car carport provides covered parking and protection from the elements, because nobody enjoys scraping ice off their windshield on winter mornings. This property represents an excellent opportunity for first-time buyers, downsizers, or investors seeking a turnkey property in Cleveland. The complete renovation means you can simply move in and start enjoying your new space without the headaches of major projects or unexpected surprises. Every system and surface has been carefully updated, creating a fresh canvas for your personal style while ensuring years of comfortable, worry-free living ahead. Don't let this move-in ready gem slip away - call your favorite realtor today to schedule your private showing!
Contact an agent
Home facts
- Year built:1950
- Listing ID #:2989731
- Added:3 day(s) ago
- Updated:September 08, 2025 at 01:58 PM
Rooms and interior
- Bedrooms:2
- Total bathrooms:1
- Full bathrooms:1
- Living area:832 sq. ft.
Heating and cooling
- Cooling:Central Air
- Heating:Central
Structure and exterior
- Roof:Shingle
- Year built:1950
- Building area:832 sq. ft.
- Lot area:0.4 Acres
Schools
- High school:Bradley Central High School
- Middle school:Lake Forest Middle School
- Elementary school:Oak Grove Elementary School
Utilities
- Water:Public, Water Available
- Sewer:Septic Tank
Finances and disclosures
- Price:$189,000
- Price per sq. ft.:$227.16
- Tax amount:$275
New listings near 2035 Hampton Drive Se
- New
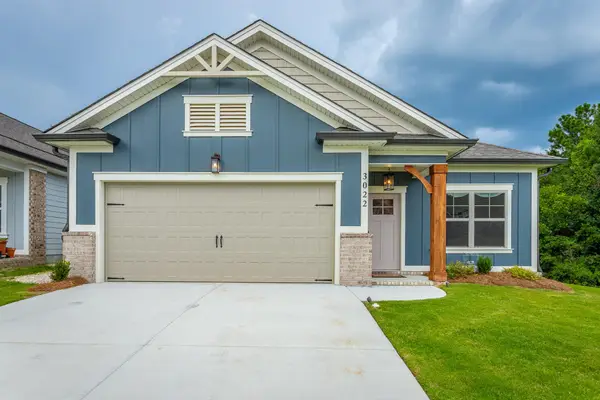 $434,900Active3 beds 2 baths1,778 sq. ft.
$434,900Active3 beds 2 baths1,778 sq. ft.3022 Wayfinders Path Nw #144, Cleveland, TN 37312
MLS# 2991000Listed by: THE AGENCY CHATTANOOGA - New
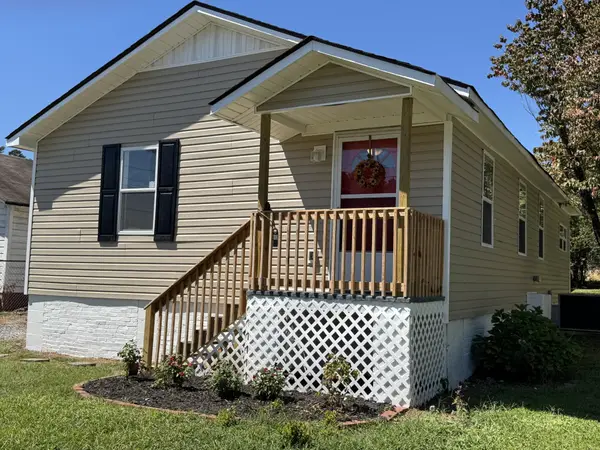 $200,000Active2 beds 1 baths1,008 sq. ft.
$200,000Active2 beds 1 baths1,008 sq. ft.1812 Church Street Se, Cleveland, TN 37311
MLS# 2990909Listed by: KELLER WILLIAMS CLEVELAND - New
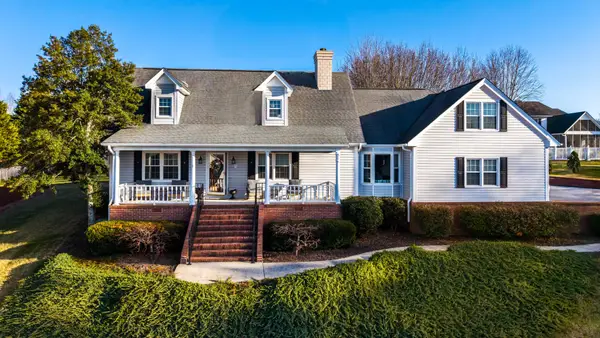 $539,000Active4 beds 3 baths3,119 sq. ft.
$539,000Active4 beds 3 baths3,119 sq. ft.1684 Lenox Drive Nw, Cleveland, TN 37312
MLS# 2986609Listed by: KELLER WILLIAMS CLEVELAND - New
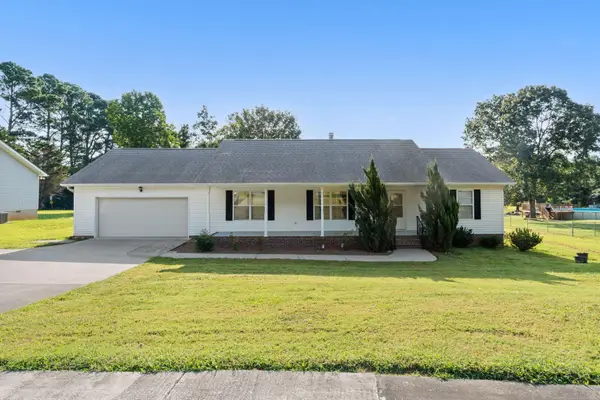 $349,900Active3 beds 2 baths1,400 sq. ft.
$349,900Active3 beds 2 baths1,400 sq. ft.4211 Blue Springs Road, Cleveland, TN 37311
MLS# 2989696Listed by: GREATER CHATTANOOGA REALTY, KELLER WILLIAMS REALTY - New
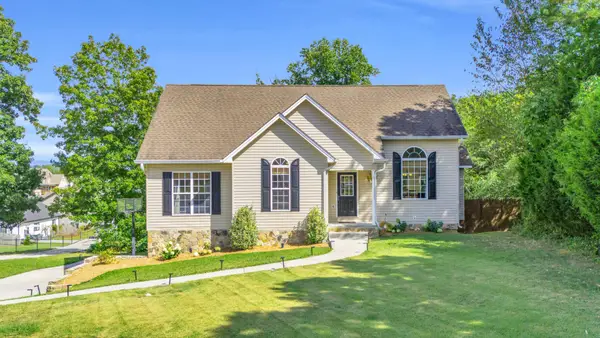 $320,000Active3 beds 2 baths1,269 sq. ft.
$320,000Active3 beds 2 baths1,269 sq. ft.1302 Woodland Cove Place Ne, Cleveland, TN 37312
MLS# 2989160Listed by: REAL BROKER - New
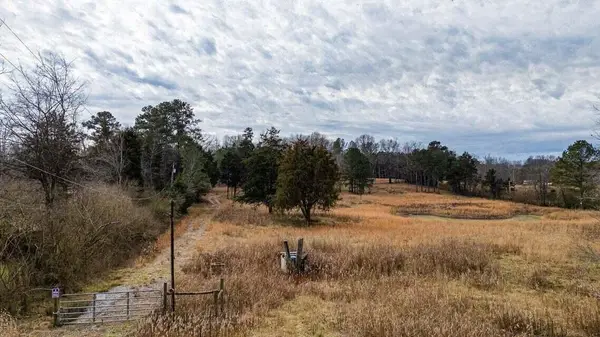 $1,330,000Active19 Acres
$1,330,000Active19 Acres444 Old Parksville Road Ne, Cleveland, TN 37323
MLS# 2788710Listed by: KELLER WILLIAMS CLEVELAND - New
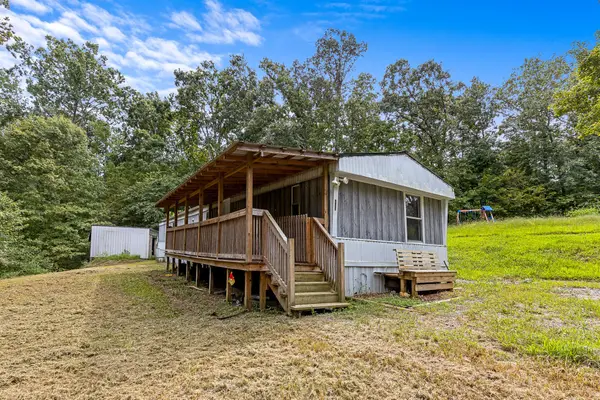 $200,000Active3 beds 2 baths1,216 sq. ft.
$200,000Active3 beds 2 baths1,216 sq. ft.459 Wen Dell Lane Se, Cleveland, TN 37323
MLS# 2987679Listed by: GREATER DOWNTOWN REALTY DBA KELLER WILLIAMS REALTY - New
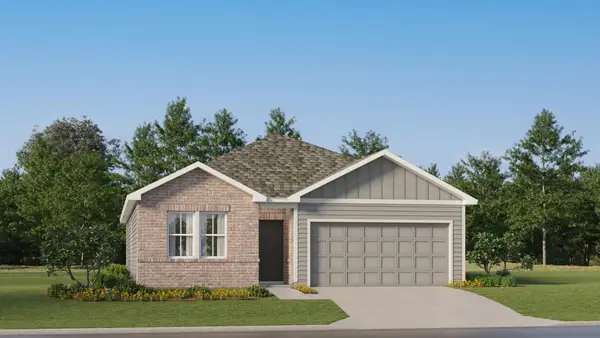 $353,150Active3 beds 2 baths1,676 sq. ft.
$353,150Active3 beds 2 baths1,676 sq. ft.5021 Skyline Way Ne, Cleveland, TN 37312
MLS# 2986478Listed by: ZACH TAYLOR CHATTANOOGA 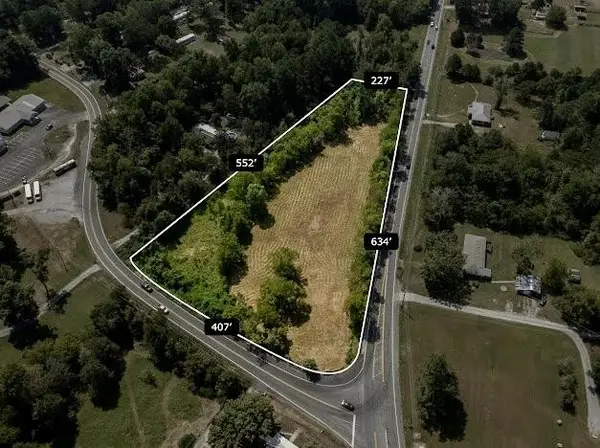 $275,000Active3.3 Acres
$275,000Active3.3 Acres0 Spring Place Road Se, Cleveland, TN 37323
MLS# 2699772Listed by: COLDWELL BANKER KINARD REALTY
