5211 Nw Baylor Street, Cleveland, TN 37312
Local realty services provided by:Reliant Realty ERA Powered
5211 Nw Baylor Street,Cleveland, TN 37312
$549,900
- 4 Beds
- 3 Baths
- 2,743 sq. ft.
- Single family
- Active
Upcoming open houses
- Sun, Feb 1501:00 pm - 03:00 pm
Listed by: kristina mauser
Office: greater chattanooga realty, keller williams realty
MLS#:3013547
Source:NASHVILLE
Price summary
- Price:$549,900
- Price per sq. ft.:$200.47
- Monthly HOA dues:$75
About this home
This New Construction home sits inside the City of Cleveland's Brand New Premier Subdivision of Northside. A thoughtful design that integrates the sidewalks, landscaping, pond and walking trail.
This new community is thriving full of amenity rich options with lifestyle focused living experiences custom designed to encourage connection and enjoyment.
The heart of social activities is lounging around the swimming pool, an engaging playground, top-notch basketball and pickleball courts, workout area, with additional amenities planned. Offering large versatile gathering areas and kitchen. Plus expansion space for convenient storage units.
Northside is creating a strong sense of belonging, making it an ideal place to enjoy life. No Place Like It!
This thoughtfully planned home is built by a Local Custom Builder with decades of experience offering an extensive stone and brick exterior that is the perfect blend of urban sophistication designed to live with you.
Inside you will find many upgrades for one price throughout: Versatile entryway bench that provides seating and storage as the designated landing zone, quartz countertops, custom stained wood tongue and groove ceilings, generous custom molding and trim, popular board n batten and shiplap accents of woodwork, extensive recessed lighting, modern color choices, fixtures, ceramic tile, remote lights and hardwood flooring.
*Zero carpeting on the main level*
Convenience is the theme of this home including the main level laundry room with upper storage cabinets and half bath for guests. The open kitchen gives an island, breakfast space, tile backsplash, under cabinet lighting, stainless steel built-in appliances and cabinet storage creating a highly efficient workflow that is easy for entertaining.
Separate dining room and designated pantry is right off the kitchen.
High vaulted ceiling in the living room with shiplap fireplace and custom stained wood mantle to decorate.
Contact an agent
Home facts
- Year built:2025
- Listing ID #:3013547
- Added:130 day(s) ago
- Updated:February 15, 2026 at 10:51 PM
Rooms and interior
- Bedrooms:4
- Total bathrooms:3
- Full bathrooms:2
- Half bathrooms:1
- Living area:2,743 sq. ft.
Heating and cooling
- Cooling:Ceiling Fan(s), Central Air, Electric
- Heating:Central, Electric
Structure and exterior
- Roof:Asphalt
- Year built:2025
- Building area:2,743 sq. ft.
- Lot area:0.16 Acres
Schools
- High school:Cleveland High
- Middle school:Cleveland Middle
Utilities
- Water:Public, Water Available
- Sewer:Public Sewer
Finances and disclosures
- Price:$549,900
- Price per sq. ft.:$200.47
New listings near 5211 Nw Baylor Street
- New
 $800,000Active-- beds -- baths3,468 sq. ft.
$800,000Active-- beds -- baths3,468 sq. ft.145 20th Street Ne, Cleveland, TN 37311
MLS# 3130414Listed by: BENDER REALTY LLC - New
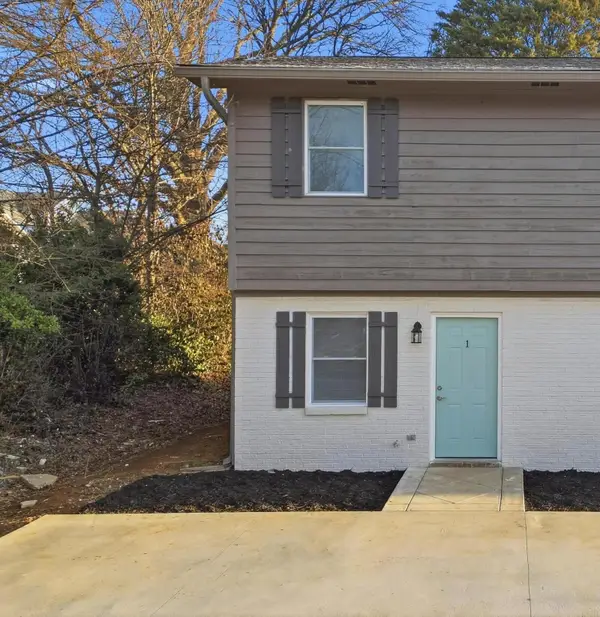 $200,000Active2 beds 1 baths867 sq. ft.
$200,000Active2 beds 1 baths867 sq. ft.145 20th Street Ne #1, Cleveland, TN 37311
MLS# 3130370Listed by: BENDER REALTY LLC 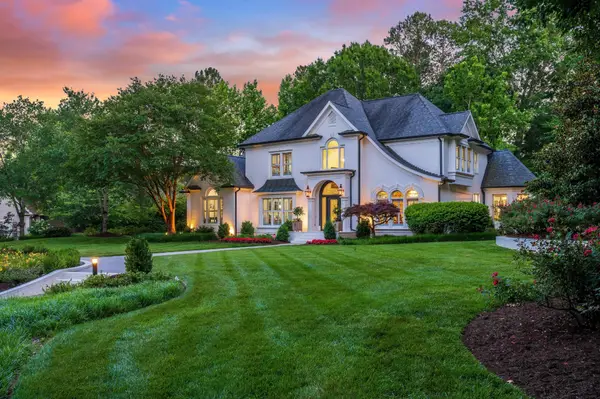 $1,450,000Pending3 beds 4 baths4,569 sq. ft.
$1,450,000Pending3 beds 4 baths4,569 sq. ft.3000 Princeton Hill Drive Nw, Cleveland, TN 37312
MLS# 3129587Listed by: KELLER WILLIAMS CLEVELAND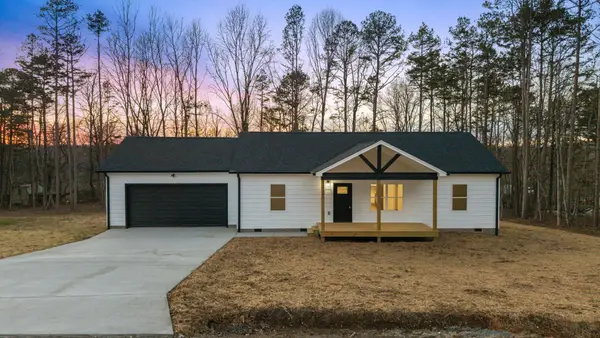 $329,900Pending3 beds 2 baths1,311 sq. ft.
$329,900Pending3 beds 2 baths1,311 sq. ft.3660 Calfee Lane Se, Cleveland, TN 37323
MLS# 3129558Listed by: KELLER WILLIAMS CLEVELAND- New
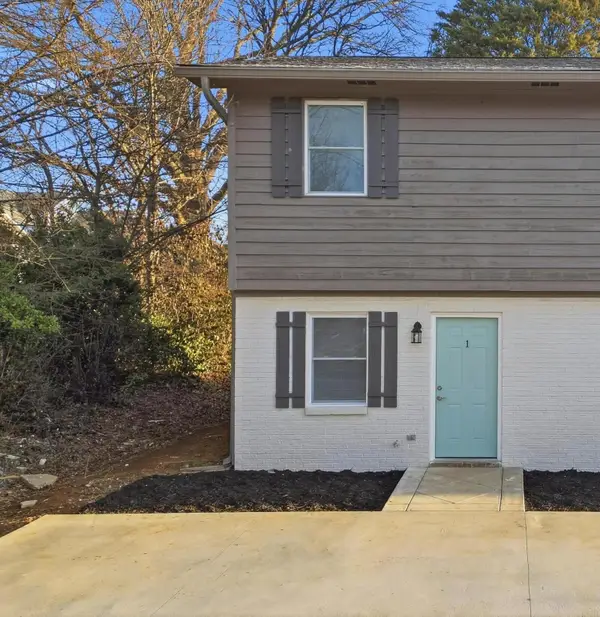 $200,000Active2 beds 1 baths867 sq. ft.
$200,000Active2 beds 1 baths867 sq. ft.145 20th Street Ne, Cleveland, TN 37311
MLS# 3129425Listed by: BENDER REALTY LLC - New
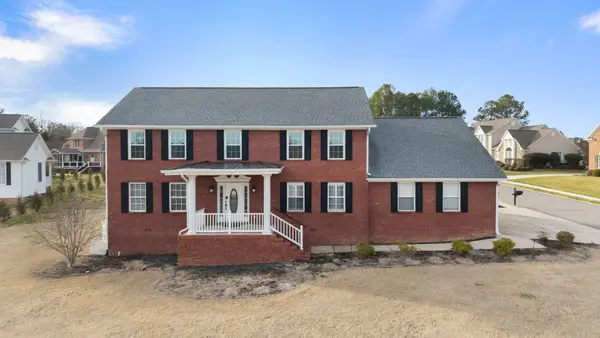 $659,000Active5 beds 4 baths3,720 sq. ft.
$659,000Active5 beds 4 baths3,720 sq. ft.2415 Yellowood Court Nw, Cleveland, TN 37312
MLS# 3128978Listed by: KELLER WILLIAMS CLEVELAND - New
 $397,000Active5 beds 4 baths2,926 sq. ft.
$397,000Active5 beds 4 baths2,926 sq. ft.3302 Meadow Creek Way Ne, Cleveland, TN 37323
MLS# 3128656Listed by: REALTY ONE GROUP EXPERTS - New
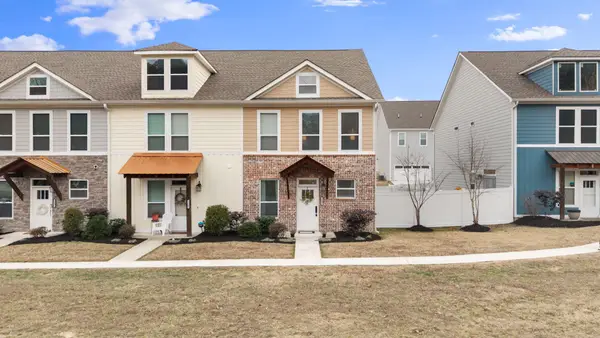 $279,900Active3 beds 3 baths1,520 sq. ft.
$279,900Active3 beds 3 baths1,520 sq. ft.1902 Young Road Se, Cleveland, TN 37323
MLS# 3128094Listed by: KELLER WILLIAMS CLEVELAND - New
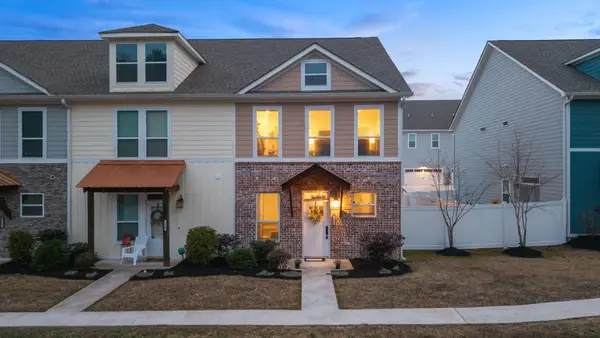 $279,900Active3 beds 3 baths1,520 sq. ft.
$279,900Active3 beds 3 baths1,520 sq. ft.1902 Young Road Se, Cleveland, TN 37323
MLS# 3128112Listed by: KELLER WILLIAMS CLEVELAND - New
 $525,000Active4 beds 3 baths3,614 sq. ft.
$525,000Active4 beds 3 baths3,614 sq. ft.103 James Avenue Nw, Cleveland, TN 37311
MLS# 3127974Listed by: REAL BROKER

