55295531 Blue Springs Road, Cleveland, TN 37311
Local realty services provided by:Reliant Realty ERA Powered
55295531 Blue Springs Road,Cleveland, TN 37311
$1,700,000
- 3 Beds
- 4 Baths
- 2,915 sq. ft.
- Single family
- Active
Listed by:marcia botts
Office:award realty ii
MLS#:2981884
Source:NASHVILLE
Price summary
- Price:$1,700,000
- Price per sq. ft.:$583.19
About this home
Discover a rare opportunity to own 28.62 acres of private countryside, where refined luxury and natural beauty blend seamlessly. At the heart of this estate lies a 2,915 sf main residence, a showpiece of craftsmanship and elegance, complemented by a spacious secondary home and extensive outdoor amenities. The main residence is a masterpiece of design, offering three bedrooms, three and a half bathrooms, and four-zone climate control for year-round comfort. The grand great room is the home's centerpiece, with soaring 20-foot ceilings, expansive windows, and a stone fireplace with raised hearth and gas starter. Sliding glass doors lead to a covered Trex deck overlooking the shimmering 10x20 saltwater pool and sweeping property views—an entertainer's dream. A gourmet kitchen with top-tier appliances delights the chef, while the vaulted ceilings and custom linen electric drapery elevate the dedicated office, the art room offers 9' ceilings and heated tile flooring. Wide-plank Shaw hardwood flooring and detailed 8-inch baseboards carry a sense of understated luxury throughout. The primary suite is a serene retreat, featuring ten-foot ceilings, custom electric blackout curtains, and a spa-worthy bathroom with a soaking tub, oversized shower, and heated bidet toilet room. A custom-designed walk-in closet provides exceptional storage and organization. Upstairs, a charming and unique loft offers three built-in queen beds, custom shelving, and a private full bathroom—perfect for guests or family. Exterior details pair white Hardie board siding with wood shou sugi ban siding accents, approached by natural stone steps that create a striking first impression. Built to endure, this residence was engineered to withstand category three tornado conditions. Additional features include a 685 sq. ft. insulated garage with mini-split heating and cooling, plus an expansive unfinished basement offering abundant storage or future potential.
Contact an agent
Home facts
- Year built:2020
- Listing ID #:2981884
- Added:6 day(s) ago
- Updated:September 03, 2025 at 07:53 PM
Rooms and interior
- Bedrooms:3
- Total bathrooms:4
- Full bathrooms:3
- Half bathrooms:1
- Living area:2,915 sq. ft.
Heating and cooling
- Cooling:Ceiling Fan(s), Central Air
- Heating:Central, Zoned
Structure and exterior
- Roof:Shingle
- Year built:2020
- Building area:2,915 sq. ft.
- Lot area:28.62 Acres
Schools
- High school:Bradley Central High School
- Middle school:Lake Forest Middle School
- Elementary school:Waterville Community Elementary School
Utilities
- Water:Public, Water Available
- Sewer:Septic Tank
Finances and disclosures
- Price:$1,700,000
- Price per sq. ft.:$583.19
- Tax amount:$2,747
New listings near 55295531 Blue Springs Road
- New
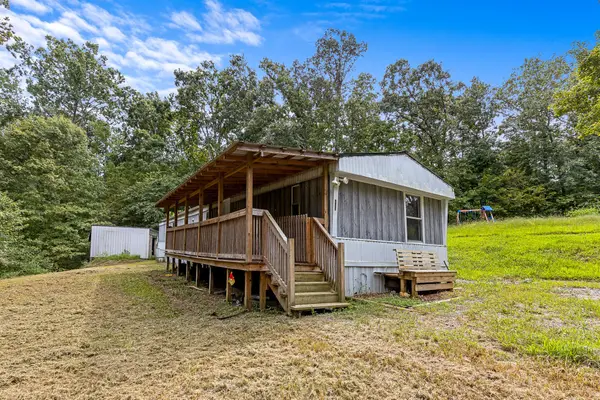 $200,000Active3 beds 2 baths1,216 sq. ft.
$200,000Active3 beds 2 baths1,216 sq. ft.459 Wen Dell Lane Se, Cleveland, TN 37323
MLS# 2987679Listed by: GREATER DOWNTOWN REALTY DBA KELLER WILLIAMS REALTY - New
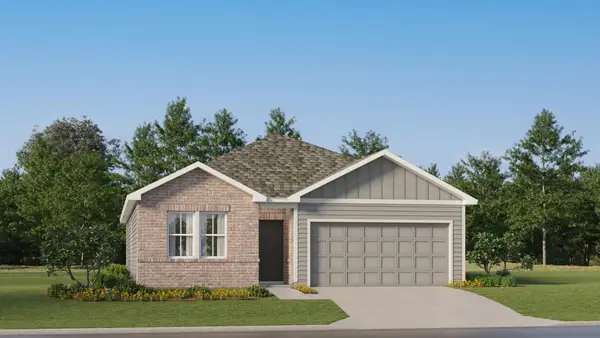 $353,150Active3 beds 2 baths1,676 sq. ft.
$353,150Active3 beds 2 baths1,676 sq. ft.5021 Skyline Way Ne, Cleveland, TN 37312
MLS# 2986478Listed by: ZACH TAYLOR CHATTANOOGA 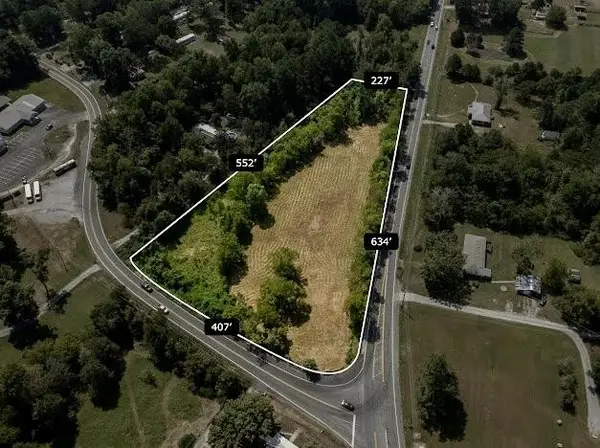 $275,000Active3.3 Acres
$275,000Active3.3 Acres0 Spring Place Road Se, Cleveland, TN 37323
MLS# 2699772Listed by: COLDWELL BANKER KINARD REALTY- New
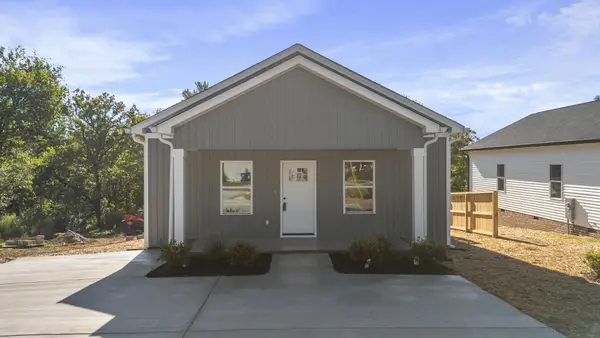 $269,900Active3 beds 2 baths1,240 sq. ft.
$269,900Active3 beds 2 baths1,240 sq. ft.1209 Johnson Boulevard Se, Cleveland, TN 37311
MLS# 2985934Listed by: AWARD REALTY II - New
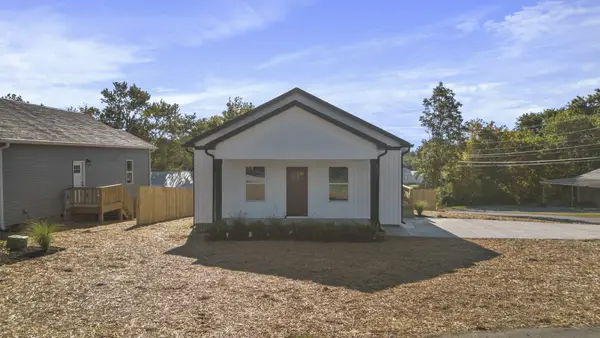 $269,900Active3 beds 2 baths1,240 sq. ft.
$269,900Active3 beds 2 baths1,240 sq. ft.1213 Johnson Boulevard Se, Cleveland, TN 37311
MLS# 2985935Listed by: AWARD REALTY II - New
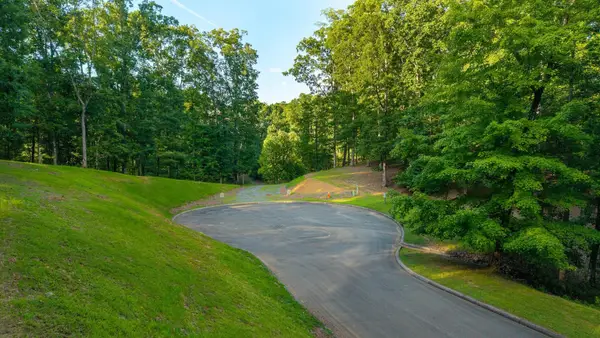 $549,000Active5.07 Acres
$549,000Active5.07 Acres140 Tremolat Lane Lot 15, Cleveland, TN 37312
MLS# 2985824Listed by: KELLER WILLIAMS CLEVELAND - New
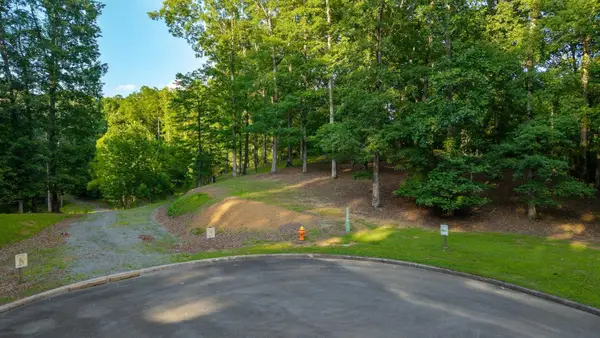 $199,000Active1.02 Acres
$199,000Active1.02 Acres130 Tremolat Lane Lot 16, Cleveland, TN 37312
MLS# 2985839Listed by: KELLER WILLIAMS CLEVELAND - New
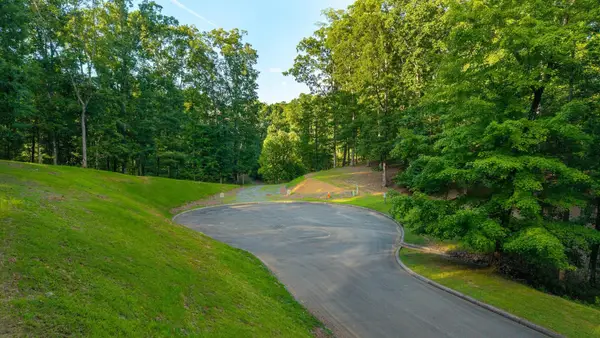 $299,000Active1.98 Acres
$299,000Active1.98 Acres125 Tremolat Lane Lot 13, Cleveland, TN 37312
MLS# 2985749Listed by: KELLER WILLIAMS CLEVELAND - New
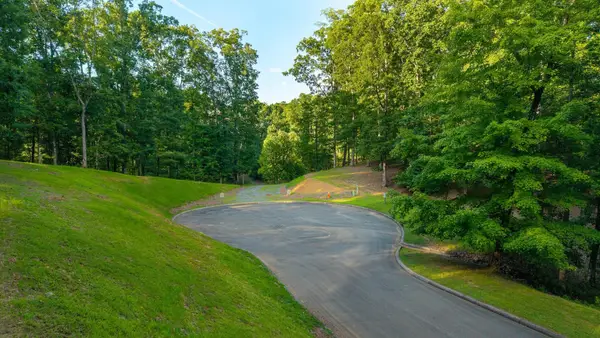 $499,000Active3.46 Acres
$499,000Active3.46 Acres135 Tremolat Lane Lot 14, Cleveland, TN 37312
MLS# 2985759Listed by: KELLER WILLIAMS CLEVELAND 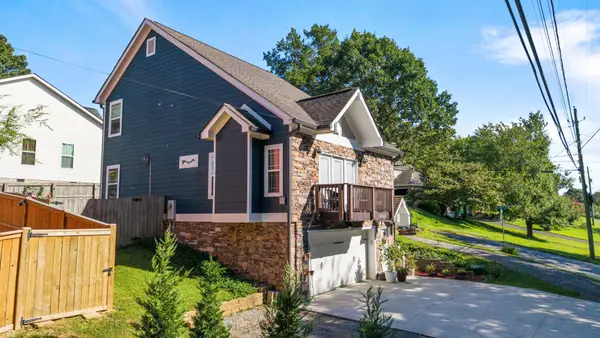 $359,000Pending3 beds 4 baths2,505 sq. ft.
$359,000Pending3 beds 4 baths2,505 sq. ft.4140 Elm Drive Ne, Cleveland, TN 37312
MLS# 2985373Listed by: KELLER WILLIAMS CLEVELAND
