715 Pembridge Circle Nw, Cleveland, TN 37312
Local realty services provided by:Reliant Realty ERA Powered
715 Pembridge Circle Nw,Cleveland, TN 37312
$1,195,000
- 4 Beds
- 6 Baths
- 6,105 sq. ft.
- Single family
- Active
Listed by: jay robinson, landon bowman
Office: greater downtown realty dba keller williams realty
MLS#:3042274
Source:NASHVILLE
Price summary
- Price:$1,195,000
- Price per sq. ft.:$195.74
- Monthly HOA dues:$150
About this home
All brick, custom home in the desirable Bentley Park gated community in the heart of Cleveland. This elegant, yet comfortable 4 bedrooms, 4 full and 2 half bath home boasts a heated pool and fantastic outdoor living spaces and is positioned on a .62 +/-acre lot with a wooded backdrop providing a lovely natural setting. The neighborhood also offers sidewalks, a central park with fountain and patio areas, as well as a clubhouse with fitness center and tennis courts. This spacious home offers accessibility features throughout. including an elevator, which could be adjusted by the new owner if desired. Entry to the home is via a beautiful double wood and leaded glass door to a 2-story foyer setting the tone for your tour. You will immediately note the lofty ceilings, gorgeous crown moldings, stone and Brazilian Cherry hardwood flooring, decorative and recessed lighting, granite and quartz countertops, custom cabinetry, plantation shutters, specialty ceilings, amazing closet systems, 5 fireplaces, and more. The heart of the home is the wonderfully open great room, kitchen and dining room. The great room has a gas fireplace, built-in shelving and French doors to the pool and patio areas. The dining room also has a gas fireplace providing warmth and ambiance for every meal. The kitchen has a center island with elongated stainless sink, a 2nd prep sink, stainless appliances including 2 Bosch dishwashers, glass display cabinetry, pull-out drawers, and a large walk-in pantry. The main level laundry room is just steps away via a mudroom area which has access to the deep 2-bay garage and the side covered entry - perfect for loading or unloading and everyday ingress and egress. The luxurious primary suite is located on the other side of the house and is a retreat unto itself. The bedroom has a gas fireplace, French doors to the pool and patio area, and a walk-in closet that will inspire envy.
Contact an agent
Home facts
- Year built:2007
- Listing ID #:3042274
- Added:104 day(s) ago
- Updated:February 19, 2026 at 04:55 PM
Rooms and interior
- Bedrooms:4
- Total bathrooms:6
- Full bathrooms:4
- Half bathrooms:2
- Living area:6,105 sq. ft.
Heating and cooling
- Cooling:Central Air, Electric
- Heating:Central, Electric
Structure and exterior
- Year built:2007
- Building area:6,105 sq. ft.
- Lot area:0.62 Acres
Schools
- High school:Cleveland High
- Middle school:Cleveland Middle
Utilities
- Water:Public, Water Available
- Sewer:Public Sewer
Finances and disclosures
- Price:$1,195,000
- Price per sq. ft.:$195.74
- Tax amount:$7,292
New listings near 715 Pembridge Circle Nw
- New
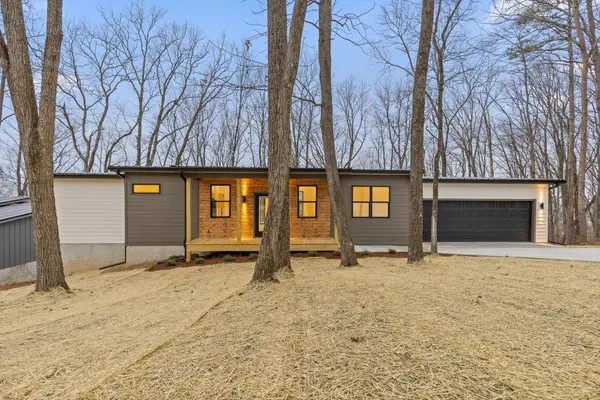 $395,000Active3 beds 3 baths1,750 sq. ft.
$395,000Active3 beds 3 baths1,750 sq. ft.273 Eleanor Drive Sw, Cleveland, TN 37311
MLS# 3132955Listed by: GREATER DOWNTOWN REALTY DBA KELLER WILLIAMS REALTY - New
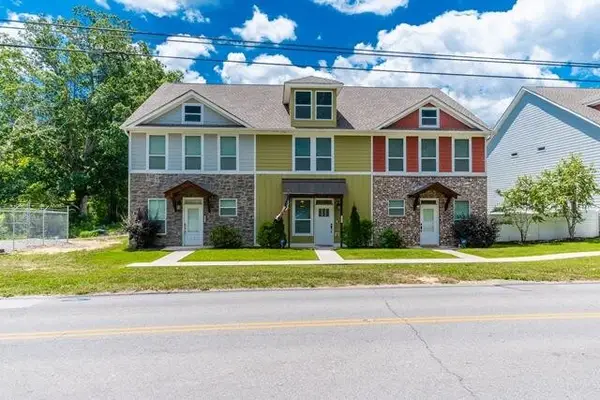 $259,900Active3 beds 3 baths1,520 sq. ft.
$259,900Active3 beds 3 baths1,520 sq. ft.1916 Young Road Se, Cleveland, TN 37323
MLS# 3132917Listed by: RE/MAX PROPERTIES - New
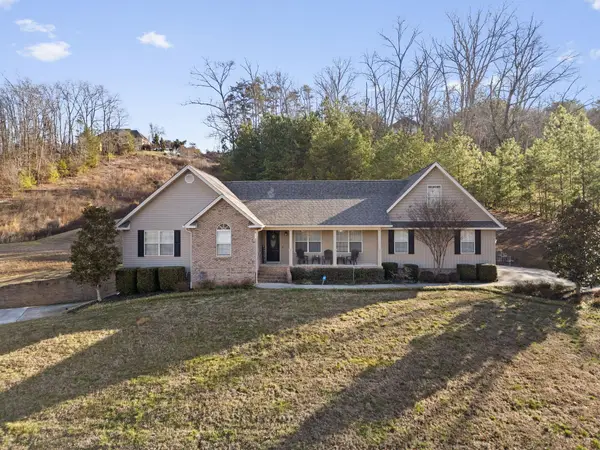 $485,000Active3 beds 3 baths2,898 sq. ft.
$485,000Active3 beds 3 baths2,898 sq. ft.175 Stonewood Drive Nw, Cleveland, TN 37311
MLS# 3132120Listed by: REALTY ONE GROUP EXPERTS - New
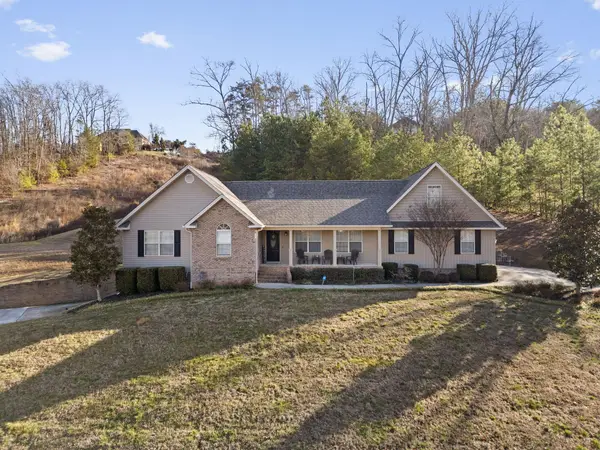 $485,000Active3 beds 3 baths2,898 sq. ft.
$485,000Active3 beds 3 baths2,898 sq. ft.175 Nw Stonewood Drive Nw #37, Cleveland, TN 37311
MLS# 3132122Listed by: REALTY ONE GROUP EXPERTS - New
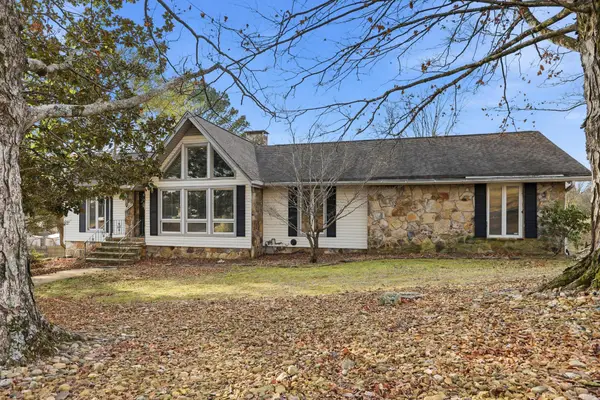 $399,000Active3 beds 3 baths2,529 sq. ft.
$399,000Active3 beds 3 baths2,529 sq. ft.4002 Bow Street Ne, Cleveland, TN 37312
MLS# 3131821Listed by: GREATER DOWNTOWN REALTY DBA KELLER WILLIAMS REALTY - New
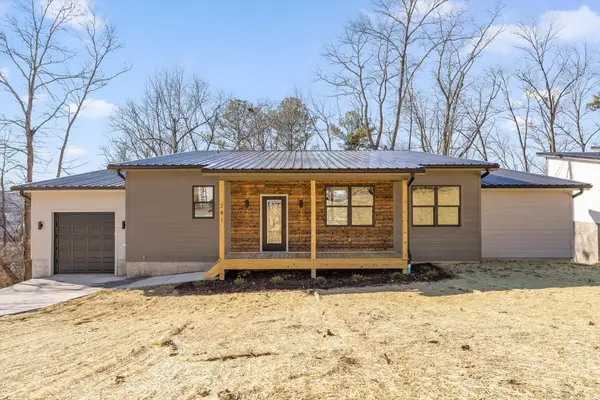 $372,000Active2 beds 3 baths1,650 sq. ft.
$372,000Active2 beds 3 baths1,650 sq. ft.241 Eleanor Drive Sw, Cleveland, TN 37311
MLS# 3131823Listed by: GREATER DOWNTOWN REALTY DBA KELLER WILLIAMS REALTY - Open Sun, 1 to 3pmNew
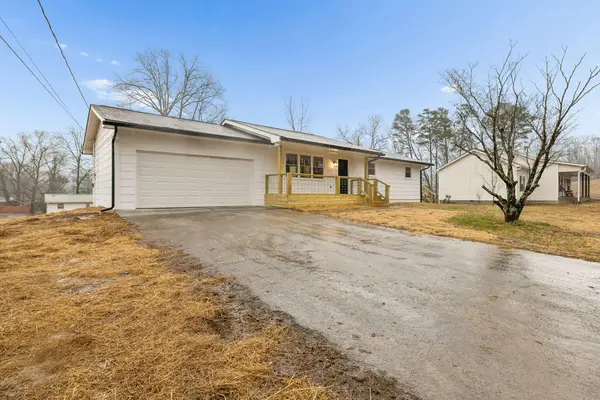 $379,000Active4 beds 3 baths2,421 sq. ft.
$379,000Active4 beds 3 baths2,421 sq. ft.1847 Wayfarer Drive Se, Cleveland, TN 37323
MLS# 3131500Listed by: RE/MAX PROPERTIES - New
 $800,000Active-- beds -- baths3,468 sq. ft.
$800,000Active-- beds -- baths3,468 sq. ft.145 20th Street Ne, Cleveland, TN 37311
MLS# 3130414Listed by: BENDER REALTY LLC - New
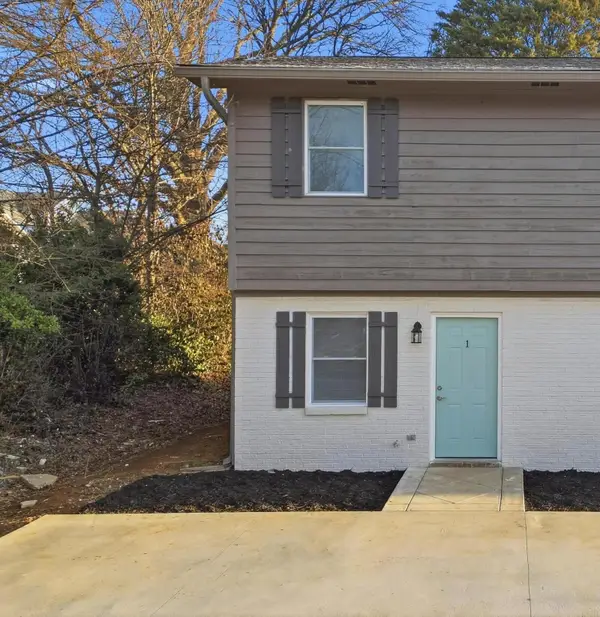 $200,000Active2 beds 1 baths867 sq. ft.
$200,000Active2 beds 1 baths867 sq. ft.145 20th Street Ne #1, Cleveland, TN 37311
MLS# 3130370Listed by: BENDER REALTY LLC - New
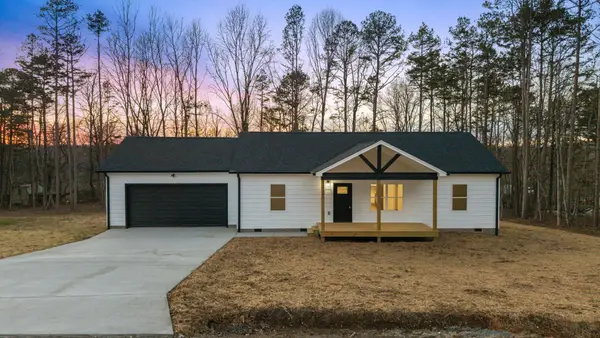 $329,900Active3 beds 2 baths1,311 sq. ft.
$329,900Active3 beds 2 baths1,311 sq. ft.3660 Calfee Lane Se, Cleveland, TN 37323
MLS# 3129593Listed by: KELLER WILLIAMS CLEVELAND

