809 Park Avenue Nw, Cleveland, TN 37311
Local realty services provided by:Reliant Realty ERA Powered
809 Park Avenue Nw,Cleveland, TN 37311
$399,900
- 3 Beds
- 2 Baths
- 2,400 sq. ft.
- Single family
- Active
Listed by: marcia botts
Office: award realty ii
MLS#:3041754
Source:NASHVILLE
Price summary
- Price:$399,900
- Price per sq. ft.:$166.63
About this home
This beautifully maintained 3-bedroom, 2-bathroom home offers 2,400 square feet of thoughtfully designed living space with a perfect balance of comfort and functionality. Inside, you'll find Corian countertops, a cozy fireplace that sets the tone for relaxation or entertaining, and a luxurious heated whirlpool tub. The convenient laundry room includes its own sink, adding to the home's practical design. The outdoor space is truly a highlight. An impressive 18x36 inground pool with 5-foot depth features a newer liner (4 years old) and updated pump system, creating a refreshing retreat for summer days. The screened porch offers the ideal spot for morning coffee or evening gatherings, while a storage shed and flower garden behind the garage add charm and convenience. A 20x40 detached garage enhances the property with heated and cooled space, plumbing ready for a future bathroom, and even a UT slate pool table that conveys with the home. Whether used as a workshop, hobby area, or entertainment space, this versatile building is a standout feature. Recent improvements provide peace of mind, including new water lines throughout the home and to the road, updated electrical systems, newer windows for energy efficiency, an 8-year-old Trane HVAC system, and a 12-year-old roof. Located near Stuart Park, this home offers easy access to recreation and green space while maintaining a sense of privacy and comfort. With modern updates, versatile living spaces, and exceptional outdoor amenities, this property is truly a rare find in today's market. Call your favorite realtor today to schedule your private showing and experience all this home has to offer!
Contact an agent
Home facts
- Year built:1954
- Listing ID #:3041754
- Added:104 day(s) ago
- Updated:February 19, 2026 at 03:22 PM
Rooms and interior
- Bedrooms:3
- Total bathrooms:2
- Full bathrooms:2
- Living area:2,400 sq. ft.
Heating and cooling
- Cooling:Ceiling Fan(s), Central Air
- Heating:Central
Structure and exterior
- Roof:Shingle
- Year built:1954
- Building area:2,400 sq. ft.
- Lot area:0.35 Acres
Schools
- High school:Cleveland High
- Middle school:Cleveland Middle
Utilities
- Water:Public, Water Available
- Sewer:Public Sewer
Finances and disclosures
- Price:$399,900
- Price per sq. ft.:$166.63
- Tax amount:$1,376
New listings near 809 Park Avenue Nw
- New
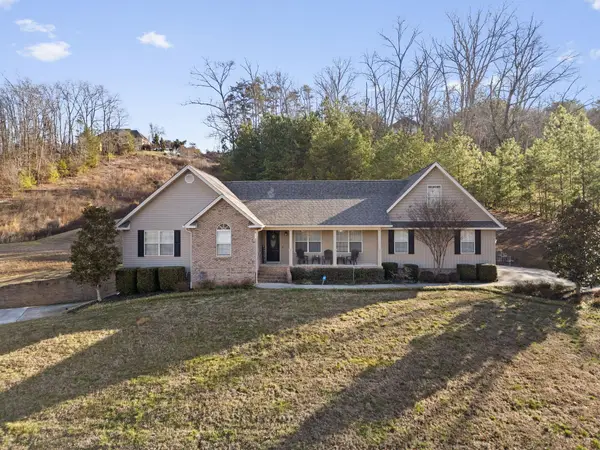 $485,000Active3 beds 3 baths2,898 sq. ft.
$485,000Active3 beds 3 baths2,898 sq. ft.175 Stonewood Drive Nw, Cleveland, TN 37311
MLS# 3132120Listed by: REALTY ONE GROUP EXPERTS - New
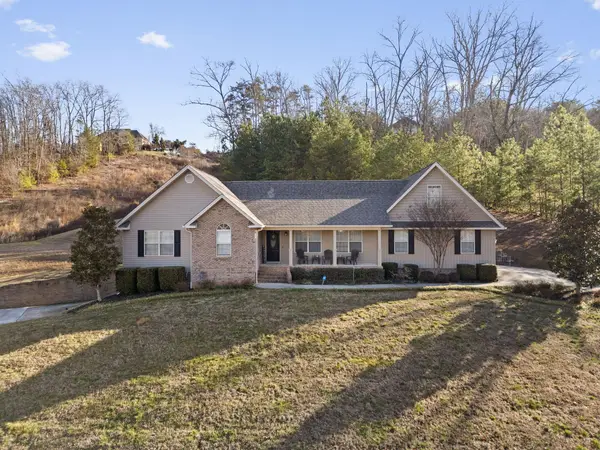 $485,000Active3 beds 3 baths2,898 sq. ft.
$485,000Active3 beds 3 baths2,898 sq. ft.175 Nw Stonewood Drive Nw #37, Cleveland, TN 37311
MLS# 3132122Listed by: REALTY ONE GROUP EXPERTS - New
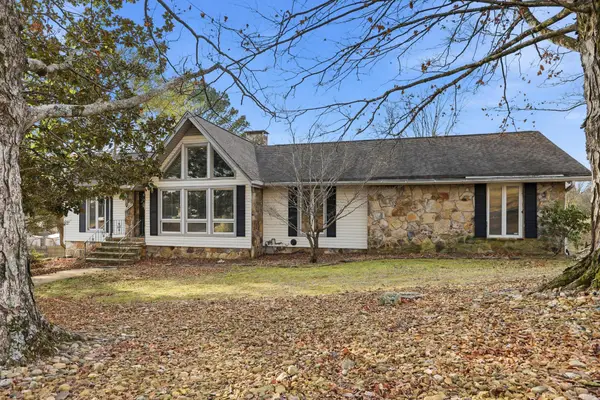 $399,000Active3 beds 3 baths2,529 sq. ft.
$399,000Active3 beds 3 baths2,529 sq. ft.4002 Bow Street Ne, Cleveland, TN 37312
MLS# 3131821Listed by: GREATER DOWNTOWN REALTY DBA KELLER WILLIAMS REALTY - New
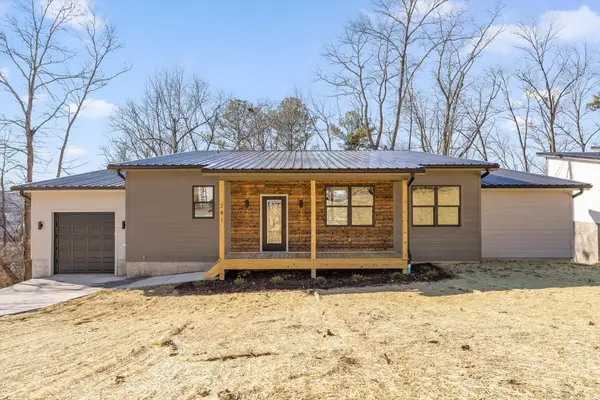 $372,000Active2 beds 3 baths1,650 sq. ft.
$372,000Active2 beds 3 baths1,650 sq. ft.241 Eleanor Drive Sw, Cleveland, TN 37311
MLS# 3131823Listed by: GREATER DOWNTOWN REALTY DBA KELLER WILLIAMS REALTY - New
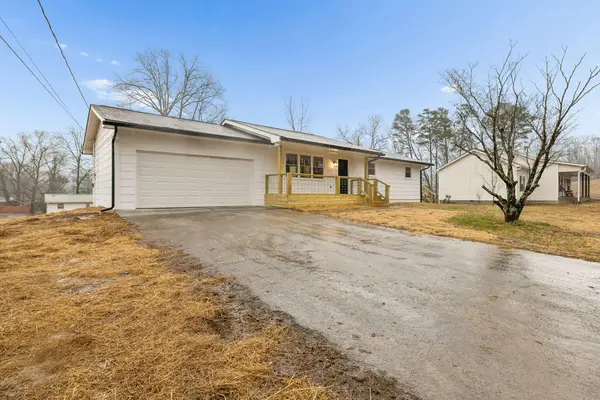 $379,000Active4 beds 3 baths2,421 sq. ft.
$379,000Active4 beds 3 baths2,421 sq. ft.1847 Wayfarer Drive Se, Cleveland, TN 37323
MLS# 3131500Listed by: RE/MAX PROPERTIES - New
 $800,000Active-- beds -- baths3,468 sq. ft.
$800,000Active-- beds -- baths3,468 sq. ft.145 20th Street Ne, Cleveland, TN 37311
MLS# 3130414Listed by: BENDER REALTY LLC - New
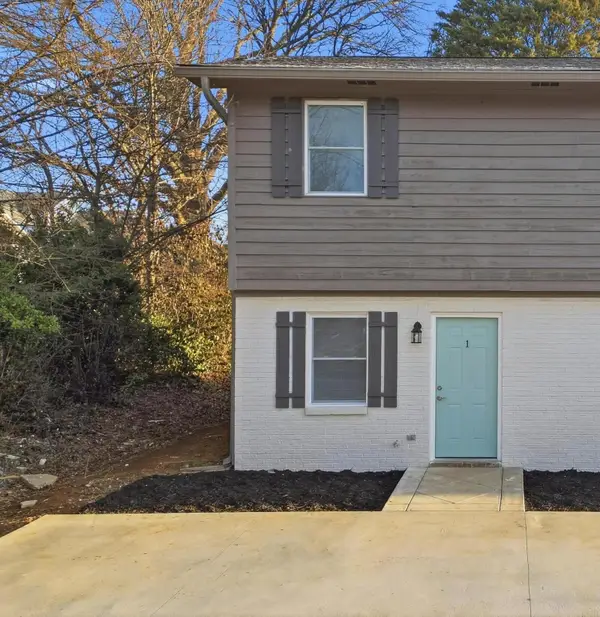 $200,000Active2 beds 1 baths867 sq. ft.
$200,000Active2 beds 1 baths867 sq. ft.145 20th Street Ne #1, Cleveland, TN 37311
MLS# 3130370Listed by: BENDER REALTY LLC - New
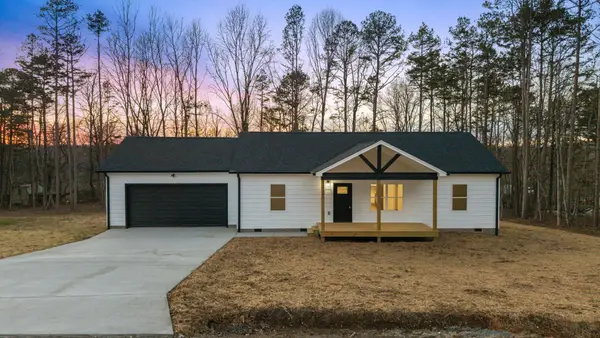 $329,900Active3 beds 2 baths1,311 sq. ft.
$329,900Active3 beds 2 baths1,311 sq. ft.3660 Calfee Lane Se, Cleveland, TN 37323
MLS# 3129593Listed by: KELLER WILLIAMS CLEVELAND - New
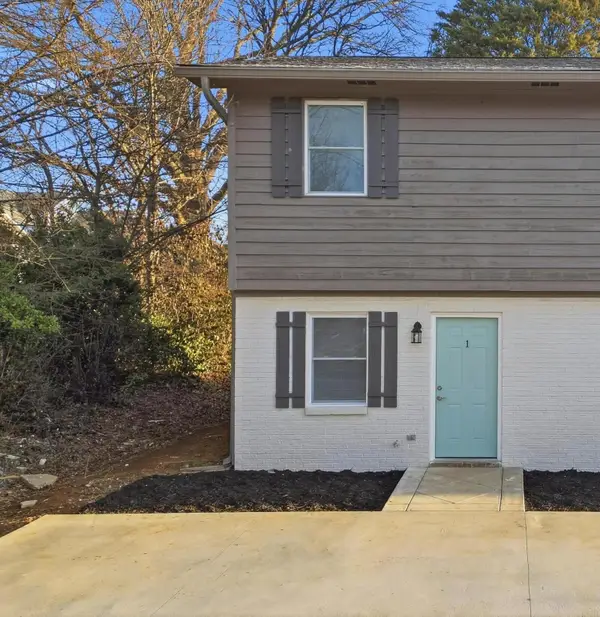 $200,000Active2 beds 1 baths867 sq. ft.
$200,000Active2 beds 1 baths867 sq. ft.145 20th Street Ne, Cleveland, TN 37311
MLS# 3129425Listed by: BENDER REALTY LLC - New
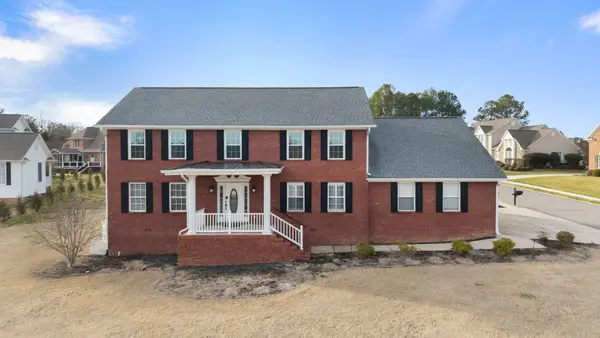 $659,000Active5 beds 4 baths3,720 sq. ft.
$659,000Active5 beds 4 baths3,720 sq. ft.2415 Yellowood Court Nw, Cleveland, TN 37312
MLS# 3128978Listed by: KELLER WILLIAMS CLEVELAND

