10 Harris Creek Trail Sw, Cleveland, TN 37311
Local realty services provided by:ERA Chappell & Associates Realty & Rental
10 Harris Creek Trail Sw,Cleveland, TN 37311
$369,900
- 3 Beds
- 2 Baths
- 1,550 sq. ft.
- Single family
- Active
Listed by: marcia botts
Office: award realty ii
MLS#:3040073
Source:NASHVILLE
Price summary
- Price:$369,900
- Price per sq. ft.:$238.65
About this home
*Presale* Discover tranquil country living in this beautifully designed 1,550 sf home that proves good things come in perfectly sized packages. This single-level gem features a thoughtful split bedroom layout that creates natural privacy zones, making it ideal for families or anyone who values a well-organized living space. Step inside to find three comfortable bedrooms, including a primary bedroom with a generous walk-in closet that will make your morning routine a breeze. Two full bathrooms with elegant granite countertops provide convenience and style throughout the home. Speaking of granite, you'll find these stunning surfaces throughout the kitchen and baths, adding a touch of sophistication that catches the eye without breaking the budget. The luxury vinyl plank flooring flows seamlessly from room to room, creating visual continuity while being practical for everyday life. Soaring 9 foot ceilings enhance the sense of space and airiness, making each room feel larger than its footprint suggests. When the weather calls, retreat to either the covered front or rear porch; perfect spots for morning coffee or evening relaxation. The front porch offers a welcoming entrance, while the back porch provides a private escape for unwinding after busy days. This property strikes the perfect balance between peaceful rural living and modern convenience. You'll enjoy the serenity of quiet country surroundings without sacrificing access to shopping, dining, and other amenities. It's the kind of place where you can hear birds chirping instead of traffic humming, yet still reach everything you need with ease. Home will be completed within six months of a bound contract, making this the perfect time to secure your future home and watch your dream take shape. Don't let this rare opportunity slip away; homes like this in such a desirable location don't stay on the market long.
Contact an agent
Home facts
- Year built:2026
- Listing ID #:3040073
- Added:101 day(s) ago
- Updated:February 15, 2026 at 05:38 AM
Rooms and interior
- Bedrooms:3
- Total bathrooms:2
- Full bathrooms:2
- Living area:1,550 sq. ft.
Heating and cooling
- Cooling:Ceiling Fan(s), Central Air
- Heating:Central, Electric
Structure and exterior
- Roof:Shingle
- Year built:2026
- Building area:1,550 sq. ft.
- Lot area:1 Acres
Schools
- High school:Walker Valley High School
- Middle school:Ocoee Middle School
- Elementary school:Prospect Elementary School
Utilities
- Water:Public, Water Available
- Sewer:Septic Tank
Finances and disclosures
- Price:$369,900
- Price per sq. ft.:$238.65
- Tax amount:$202
New listings near 10 Harris Creek Trail Sw
- New
 $800,000Active-- beds -- baths3,468 sq. ft.
$800,000Active-- beds -- baths3,468 sq. ft.145 20th Street Ne, Cleveland, TN 37311
MLS# 3130414Listed by: BENDER REALTY LLC - New
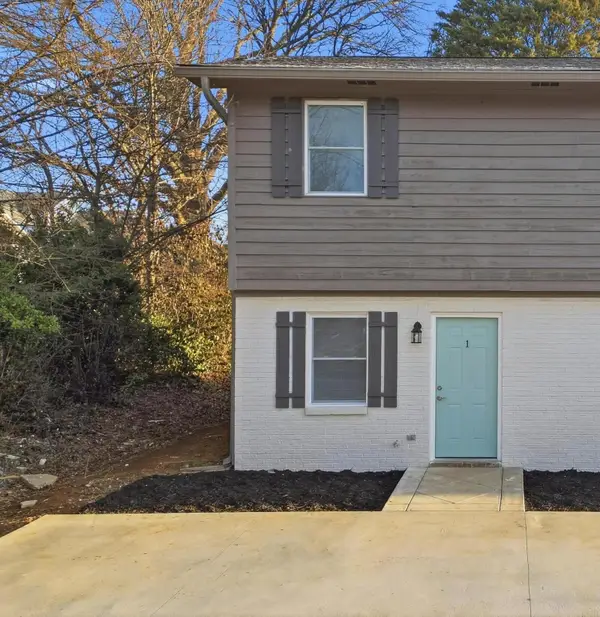 $200,000Active2 beds 1 baths867 sq. ft.
$200,000Active2 beds 1 baths867 sq. ft.145 20th Street Ne #1, Cleveland, TN 37311
MLS# 3130370Listed by: BENDER REALTY LLC 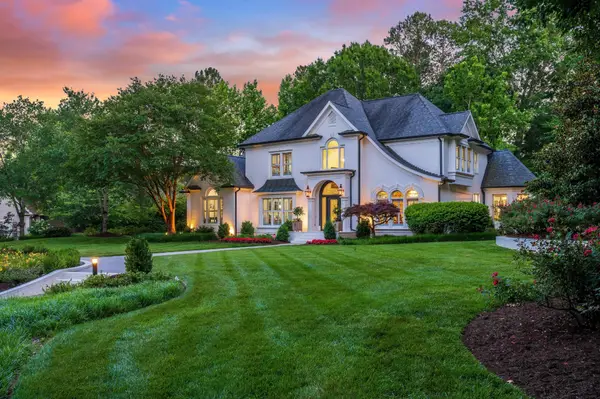 $1,450,000Pending3 beds 4 baths4,569 sq. ft.
$1,450,000Pending3 beds 4 baths4,569 sq. ft.3000 Princeton Hill Drive Nw, Cleveland, TN 37312
MLS# 3129587Listed by: KELLER WILLIAMS CLEVELAND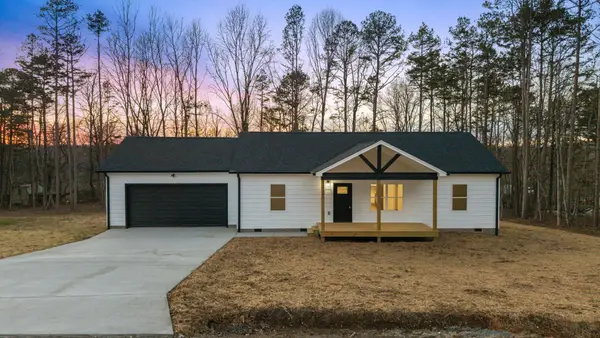 $329,900Pending3 beds 2 baths1,311 sq. ft.
$329,900Pending3 beds 2 baths1,311 sq. ft.3660 Calfee Lane Se, Cleveland, TN 37323
MLS# 3129558Listed by: KELLER WILLIAMS CLEVELAND- New
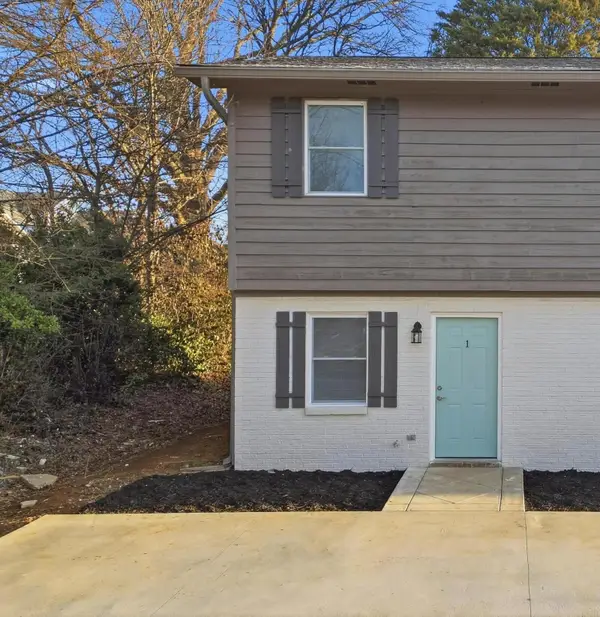 $200,000Active2 beds 1 baths867 sq. ft.
$200,000Active2 beds 1 baths867 sq. ft.145 20th Street Ne, Cleveland, TN 37311
MLS# 3129425Listed by: BENDER REALTY LLC - New
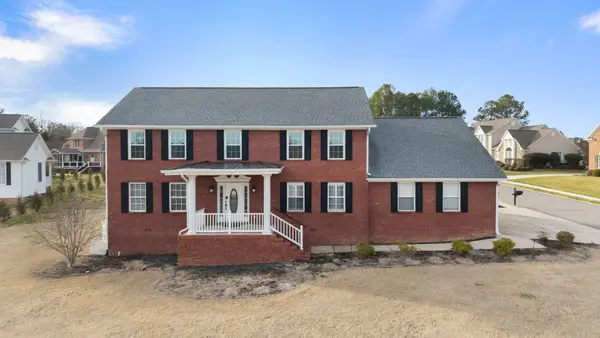 $659,000Active5 beds 4 baths3,720 sq. ft.
$659,000Active5 beds 4 baths3,720 sq. ft.2415 Yellowood Court Nw, Cleveland, TN 37312
MLS# 3128978Listed by: KELLER WILLIAMS CLEVELAND - New
 $397,000Active5 beds 4 baths2,926 sq. ft.
$397,000Active5 beds 4 baths2,926 sq. ft.3302 Meadow Creek Way Ne, Cleveland, TN 37323
MLS# 3128656Listed by: REALTY ONE GROUP EXPERTS - New
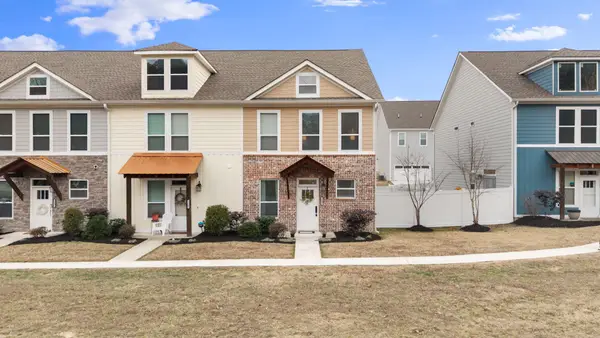 $279,900Active3 beds 3 baths1,520 sq. ft.
$279,900Active3 beds 3 baths1,520 sq. ft.1902 Young Road Se, Cleveland, TN 37323
MLS# 3128094Listed by: KELLER WILLIAMS CLEVELAND - New
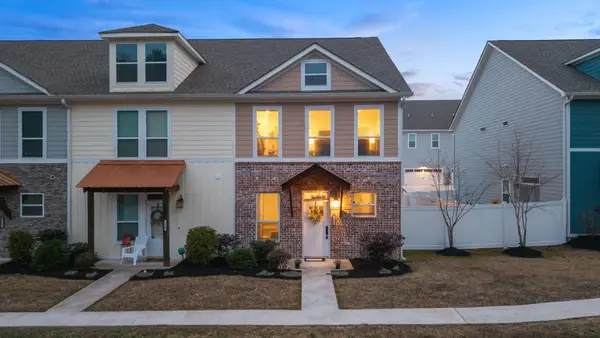 $279,900Active3 beds 3 baths1,520 sq. ft.
$279,900Active3 beds 3 baths1,520 sq. ft.1902 Young Road Se, Cleveland, TN 37323
MLS# 3128112Listed by: KELLER WILLIAMS CLEVELAND - New
 $525,000Active4 beds 3 baths3,614 sq. ft.
$525,000Active4 beds 3 baths3,614 sq. ft.103 James Avenue Nw, Cleveland, TN 37311
MLS# 3127974Listed by: REAL BROKER

