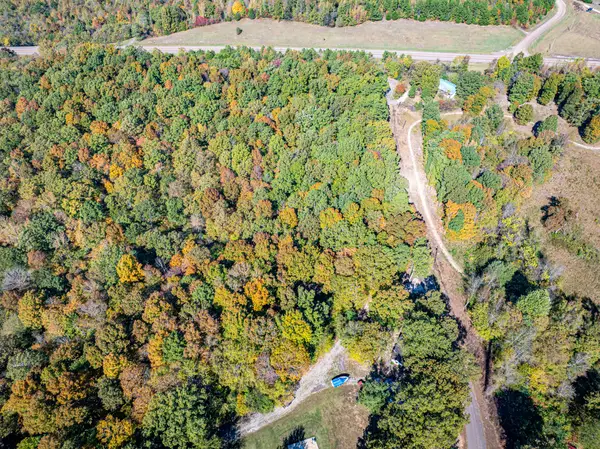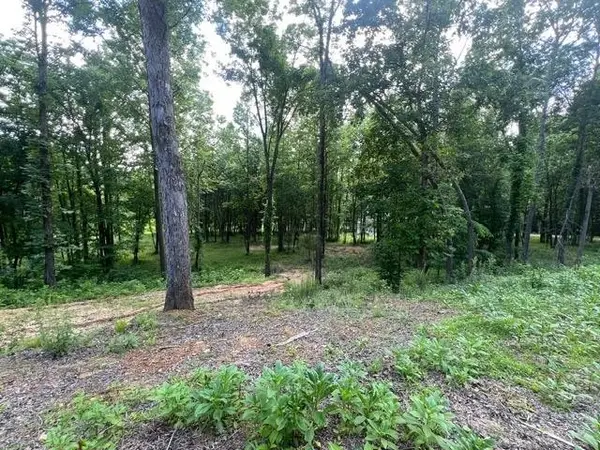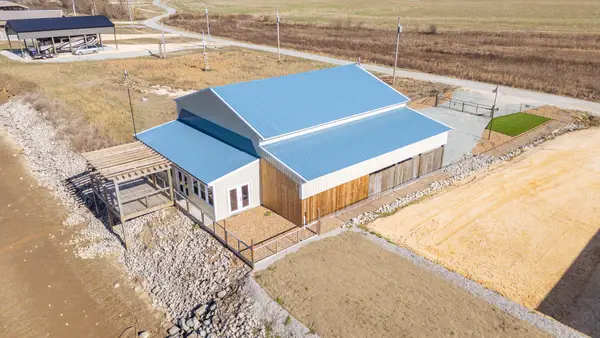1885 Col James Hardin Dr, Clifton, TN 38425
Local realty services provided by:Reliant Realty ERA Powered
1885 Col James Hardin Dr,Clifton, TN 38425
$525,000
- 3 Beds
- 3 Baths
- 2,465 sq. ft.
- Single family
- Active
Listed by: anne spence mcgee
Office: crye-leike tapestry realty llc.
MLS#:2871807
Source:NASHVILLE
Price summary
- Price:$525,000
- Price per sq. ft.:$212.98
- Monthly HOA dues:$4.17
About this home
1.13 ACRE RiverFront Living! Mostly furnished & Custom 3BR home w/dock-plus separate 50x65 boat & camper shed! Newly installed composite decking & vaulted ceiling wrap around the waterview deck leading to the home's entry. A wonderful vaulted ceiling anchors the open living area featuring a fireplace & wall of windows-with all the water views! A pretty waterview dining/kitchen area accommodates a breakfast bar, custom cabinetry, granite counters, tile backsplash, & all appliances-w/side door out to the grilling/dining porch. 2 BRs, full BA, & washer/dryer in laundry room complete the main floor. Upstairs is a flexible open loft-roomy enough for an office, bunk room, or den & master BR w/private BA & roomy walk in closet. The heated/cooled garage features a half bath & a large flexible space perfect for gaming, sitting, or bunk area! Ground level covered patio features a perfect place to enjoy the magnificent sunsets as well as a 2nd location for grilling. Lrg covered double carport adds to the plentiful parking & the cargo elevator provides an effortless way to bring in groceries & other household items. Ramp leads to the private floating dock a set of steps down to the beach area are shared with the neighbor as is the well which is located on this 1.13 acre waterfront lot w/197 feet of water frontage overlooking the main channel of the TN River. The extra large boat/camper shed offers plenty of room for extra guests to bring their camper or for your boats & four wheelers/side by sides! Community boat launch next door as well as 2 commercial marinas nearby-located just off Hwy 641 mins from the small TN River towns of Clifton & Bath Springs-between Memphis & Nashville. Ready for a new Family-just bring the kids & the boat!
Contact an agent
Home facts
- Year built:2008
- Listing ID #:2871807
- Added:280 day(s) ago
- Updated:February 13, 2026 at 03:14 PM
Rooms and interior
- Bedrooms:3
- Total bathrooms:3
- Full bathrooms:2
- Half bathrooms:1
- Living area:2,465 sq. ft.
Heating and cooling
- Cooling:Ceiling Fan(s), Central Air
- Heating:Central
Structure and exterior
- Year built:2008
- Building area:2,465 sq. ft.
- Lot area:0.57 Acres
Schools
- High school:Hardin County High School
- Middle school:Hardin County Middle School
- Elementary school:West Hardin Elementary
Utilities
- Water:Well
- Sewer:Septic Tank
Finances and disclosures
- Price:$525,000
- Price per sq. ft.:$212.98
- Tax amount:$2,066
New listings near 1885 Col James Hardin Dr
- New
 $48,500Active0.31 Acres
$48,500Active0.31 Acres1627 Hardin Bottom River Road, Clifton, TN 38425
MLS# 3128019Listed by: LAKE HOMES REALTY, LLC - New
 $37,500Active6.5 Acres
$37,500Active6.5 Acres0 Streaming Water Loop, Clifton, TN 38425
MLS# 3127969Listed by: DANIEL AUCTION & REAL ESTATE, LLC - New
 $205,000Active1.23 Acres
$205,000Active1.23 Acres753 River Front Dr, Clifton, TN 38425
MLS# 3121431Listed by: LAKE HOMES REALTY, LLC  $139,000Active0.7 Acres
$139,000Active0.7 Acres0 Colonel James Hardin Dr, Clifton, TN 38425
MLS# 3098629Listed by: WHITETAIL PROPERTIES REAL ESTATE, LLC $69,900Active5.14 Acres
$69,900Active5.14 Acres340 Delta Queen Cv, Clifton, TN 38425
MLS# 3098325Listed by: WEICHERT, REALTORS - CRUNK REAL ESTATE $48,900Active20.1 Acres
$48,900Active20.1 Acres44 James Ridge Rd, Clifton, TN 38425
MLS# 3098327Listed by: WEICHERT, REALTORS - CRUNK REAL ESTATE $255,000Active1 Acres
$255,000Active1 Acres2217 Hardin Bottom River Rd, Clifton, TN 38425
MLS# 3098328Listed by: LAKE HOMES REALTY, LLC $115,000Active0.64 Acres
$115,000Active0.64 Acres1020 Wc Pickett, Clifton, TN 38425
MLS# 3097836Listed by: COLDWELL BANKER SOUTHERN REALTY $779,000Active2 beds 3 baths2,456 sq. ft.
$779,000Active2 beds 3 baths2,456 sq. ft.650 W Pillow St, Clifton, TN 38425
MLS# 3093258Listed by: WEICHERT, REALTORS - CRUNK REAL ESTATE $119,000Active3.12 Acres
$119,000Active3.12 Acres92 Pintail Ln, Clifton, TN 38425
MLS# 3083961Listed by: EPIQUE REALTY

