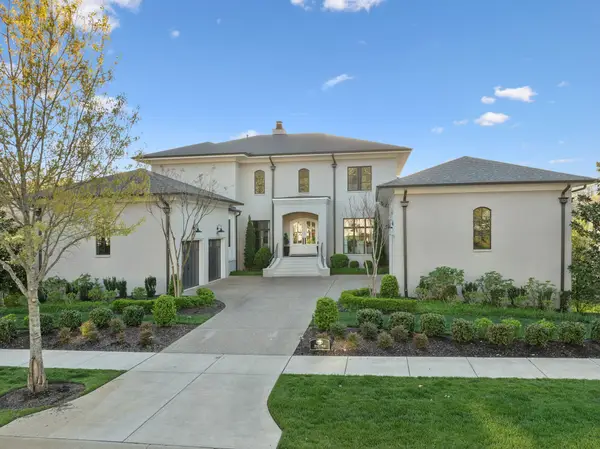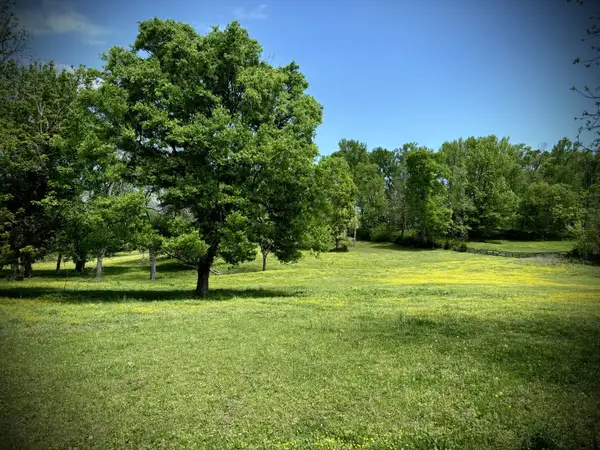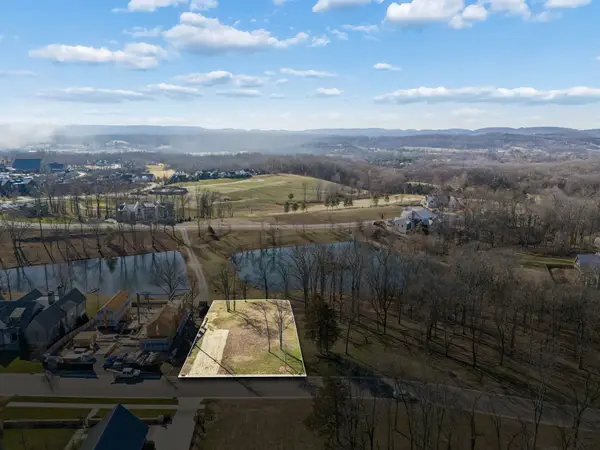4804 Banner Adams Rd, College Grove, TN 37046
Local realty services provided by:ERA Chappell & Associates Realty & Rental
4804 Banner Adams Rd,College Grove, TN 37046
$1,139,990
- 3 Beds
- 3 Baths
- 2,937 sq. ft.
- Single family
- Active
Listed by: elizabeth walker
Office: cornerstone realty
MLS#:3030938
Source:NASHVILLE
Price summary
- Price:$1,139,990
- Price per sq. ft.:$388.15
About this home
Motivated Seller!!! Step inside this move-in ready home and be greeted by a bright, open floor plan perfect for modern living. The heart of the home features a cozy and elegant electric fireplace, providing warmth and ambiance at the touch of a button. A huge bonus room is ready for all your recreation needs, currently housing a pool table that is negotiable with the sale—making this the perfect entertainment hub! A dedicated dog washing sink is thoughtfully installed in the half bath, making cleanup a breeze for your furry friends. Never worry about clutter! This home boasts massive storage options, ensuring every item has its place. The exterior amenities are what truly set this property apart, offering incredible value and utility. One of the two detached garages is equipped with a hydraulic car lift, perfect for the car enthusiast, mechanic, or serious DIYer. This is an amenity that pays for itself! Enjoy endless summer fun with the above-ground swimming pool, complete with a huge deck built around it, offering ample space for lounging, sunbathing, and entertaining guest. Stove is brand new.
Contact an agent
Home facts
- Year built:2018
- Listing ID #:3030938
- Added:110 day(s) ago
- Updated:February 13, 2026 at 03:25 PM
Rooms and interior
- Bedrooms:3
- Total bathrooms:3
- Full bathrooms:2
- Half bathrooms:1
- Living area:2,937 sq. ft.
Heating and cooling
- Cooling:Central Air
- Heating:Central
Structure and exterior
- Year built:2018
- Building area:2,937 sq. ft.
- Lot area:5.02 Acres
Schools
- High school:Summit High School
- Middle school:Thompson's Station Middle School
- Elementary school:Bethesda Elementary
Utilities
- Water:Public, Water Available
- Sewer:Septic Tank
Finances and disclosures
- Price:$1,139,990
- Price per sq. ft.:$388.15
- Tax amount:$2,544
New listings near 4804 Banner Adams Rd
- New
 $3,278,000Active6 beds 9 baths7,450 sq. ft.
$3,278,000Active6 beds 9 baths7,450 sq. ft.8531 Heirloom Blvd, College Grove, TN 37046
MLS# 3128681Listed by: GROVE REALTY, LLC - New
 $2,999,995Active4 beds 5 baths4,472 sq. ft.
$2,999,995Active4 beds 5 baths4,472 sq. ft.8463 Heirloom Blvd, College Grove, TN 37046
MLS# 3128411Listed by: GROVE REALTY, LLC - New
 $399,000Active2 beds 2 baths1,745 sq. ft.
$399,000Active2 beds 2 baths1,745 sq. ft.8220 Horton Hwy, College Grove, TN 37046
MLS# 3127710Listed by: VYLLA HOME - New
 $2,440,000Active-- beds -- baths
$2,440,000Active-- beds -- baths6628 Bethesda Arno Rd, Thompsons Station, TN 37179
MLS# 3123015Listed by: TOTTY REALTY & ASSOCIATES  $1,269,000Active4 beds 4 baths4,315 sq. ft.
$1,269,000Active4 beds 4 baths4,315 sq. ft.6820 Falls Ridge Ln, College Grove, TN 37046
MLS# 3118189Listed by: COMPASS RE $1,695,000Active5 beds 4 baths4,274 sq. ft.
$1,695,000Active5 beds 4 baths4,274 sq. ft.7017 Lampkins Crossing Dr, College Grove, TN 37046
MLS# 3118992Listed by: FRIDRICH & CLARK REALTY- Open Sat, 2 to 4pm
 $1,175,000Active4 beds 5 baths4,256 sq. ft.
$1,175,000Active4 beds 5 baths4,256 sq. ft.5012 Great Falls Ct, College Grove, TN 37046
MLS# 3117179Listed by: STORMBERG GROUP AT COMPASS  $4,699,900Active5 beds 7 baths7,389 sq. ft.
$4,699,900Active5 beds 7 baths7,389 sq. ft.8745 Weller Ln, College Grove, TN 37046
MLS# 3117894Listed by: GROVE REALTY, LLC $3,500,000Active0.44 Acres
$3,500,000Active0.44 Acres8217 Jolene Dr, College Grove, TN 37046
MLS# 3112762Listed by: DISCOVERY TENNESSEE REALTY, LLC $4,350,000Active4 beds 5 baths2,910 sq. ft.
$4,350,000Active4 beds 5 baths2,910 sq. ft.7365 Harlow Dr, College Grove, TN 37046
MLS# 3112453Listed by: COMPASS RE

