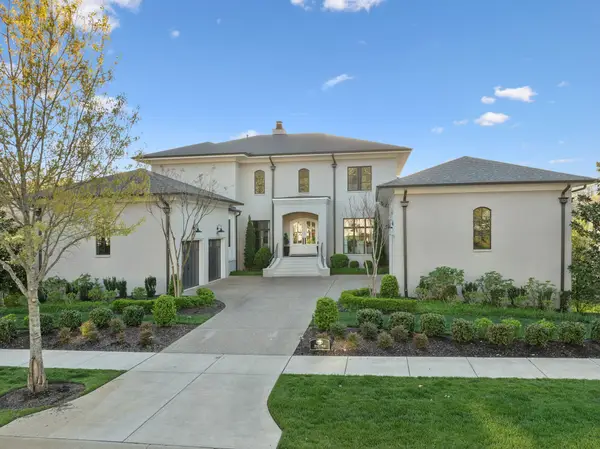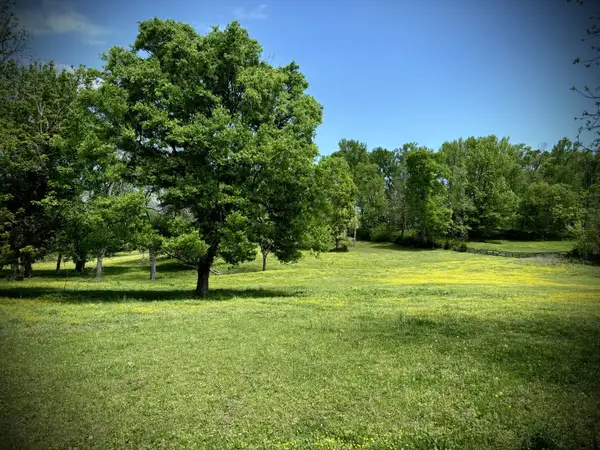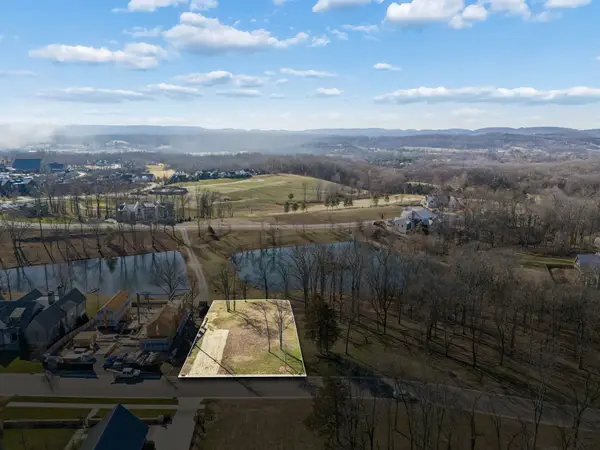4934 Bethesda Duplex Rd, College Grove, TN 37046
Local realty services provided by:Reliant Realty ERA Powered
4934 Bethesda Duplex Rd,College Grove, TN 37046
$1,300,000
- 4 Beds
- 3 Baths
- 5,008 sq. ft.
- Single family
- Active
Listed by: janice stinson
Office: adaro realty
MLS#:2988614
Source:NASHVILLE
Price summary
- Price:$1,300,000
- Price per sq. ft.:$259.58
About this home
Well Built Customized 4BR 4BA lots of closets and storage w/Basement Log Home on 7 Acres Ideal for Horses, goats, chickens, etc. Home sits back off main road in an ideal setting, surrounded by trees. We have a Parent's Retreat upstairs 32x20 with dormer seats and a walk in closet and a deck you can watch the deer play. We live in a wonderful community with awesome neighbors who are like family. Property includes a 3 car garage/shop that can store cars, boats, workshop etc. This garage has electric and water and an unfinished upstairs that would make a great appt or mancave, endless possibilities, Has a deck and stairway already built. We also have an on site built storage building with porch for a she shed, again use your imagination. 2 car garage under house in basement. Basement has a commercial 4 sinks and storage/pantry to use for cutting off corn, washing vegetables from garden etc.. Full Bath in Basement as well. We have 2 other Master Bedrooms both with full baths and huge walk-in cedar lined closets. This is a Dream House and Land that we have Loved. House has two oversized central air conditioners for efficiency, 2 water heaters so never run out of hot water, wood furnace in basement that is ducted, Gas Rock Fireplace to enjoy, Great entertaining House, Well laid open floorplan and like coming home. We have enjoyed building this wonderful Log Home but we are ready to scale down and move closer to Family and Traveling. This is a one of a kind, have to see to appreciate.
Contact an agent
Home facts
- Year built:1997
- Listing ID #:2988614
- Added:120 day(s) ago
- Updated:February 13, 2026 at 03:25 PM
Rooms and interior
- Bedrooms:4
- Total bathrooms:3
- Full bathrooms:3
- Living area:5,008 sq. ft.
Heating and cooling
- Cooling:Attic Fan, Ceiling Fan(s), Electric
- Heating:Propane, Wood
Structure and exterior
- Roof:Metal
- Year built:1997
- Building area:5,008 sq. ft.
- Lot area:7 Acres
Schools
- High school:Fred J Page High School
- Middle school:Fred J Page Middle School
- Elementary school:Bethesda Elementary
Utilities
- Water:Private, Water Available
- Sewer:Septic Tank
Finances and disclosures
- Price:$1,300,000
- Price per sq. ft.:$259.58
- Tax amount:$2,837
New listings near 4934 Bethesda Duplex Rd
- New
 $3,278,000Active6 beds 9 baths7,450 sq. ft.
$3,278,000Active6 beds 9 baths7,450 sq. ft.8531 Heirloom Blvd, College Grove, TN 37046
MLS# 3128681Listed by: GROVE REALTY, LLC - New
 $2,999,995Active4 beds 5 baths4,472 sq. ft.
$2,999,995Active4 beds 5 baths4,472 sq. ft.8463 Heirloom Blvd, College Grove, TN 37046
MLS# 3128411Listed by: GROVE REALTY, LLC - New
 $399,000Active2 beds 2 baths1,745 sq. ft.
$399,000Active2 beds 2 baths1,745 sq. ft.8220 Horton Hwy, College Grove, TN 37046
MLS# 3127710Listed by: VYLLA HOME - New
 $2,440,000Active-- beds -- baths
$2,440,000Active-- beds -- baths6628 Bethesda Arno Rd, Thompsons Station, TN 37179
MLS# 3123015Listed by: TOTTY REALTY & ASSOCIATES  $1,269,000Active4 beds 4 baths4,315 sq. ft.
$1,269,000Active4 beds 4 baths4,315 sq. ft.6820 Falls Ridge Ln, College Grove, TN 37046
MLS# 3118189Listed by: COMPASS RE $1,695,000Active5 beds 4 baths4,274 sq. ft.
$1,695,000Active5 beds 4 baths4,274 sq. ft.7017 Lampkins Crossing Dr, College Grove, TN 37046
MLS# 3118992Listed by: FRIDRICH & CLARK REALTY- Open Sat, 2 to 4pm
 $1,175,000Active4 beds 5 baths4,256 sq. ft.
$1,175,000Active4 beds 5 baths4,256 sq. ft.5012 Great Falls Ct, College Grove, TN 37046
MLS# 3117179Listed by: STORMBERG GROUP AT COMPASS  $4,699,900Active5 beds 7 baths7,389 sq. ft.
$4,699,900Active5 beds 7 baths7,389 sq. ft.8745 Weller Ln, College Grove, TN 37046
MLS# 3117894Listed by: GROVE REALTY, LLC $3,500,000Active0.44 Acres
$3,500,000Active0.44 Acres8217 Jolene Dr, College Grove, TN 37046
MLS# 3112762Listed by: DISCOVERY TENNESSEE REALTY, LLC $4,350,000Active4 beds 5 baths2,910 sq. ft.
$4,350,000Active4 beds 5 baths2,910 sq. ft.7365 Harlow Dr, College Grove, TN 37046
MLS# 3112453Listed by: COMPASS RE

