6306 Wild Heron Way, College Grove, TN 37046
Local realty services provided by:ERA Chappell & Associates Realty & Rental
Listed by: paula hinegardner
Office: keller williams realty nashville/franklin
MLS#:2785636
Source:NASHVILLE
Price summary
- Price:$2,949,000
- Price per sq. ft.:$508.1
- Monthly HOA dues:$315
About this home
VISIT US DURING THE GROVE OPEN HOUSE TOUR SUN 2/2 FROM 2-4! A must see fabulous golf course home with a large backyard just perfect for a pool PLUS unobstructed views of the 2nd hole of the acclaimed Grove signiture course! Imagine yourself starting the day with a leisurely golf cart ride to the clubhouse for a breakfast with friends before heading out to the course for a quick nine holes, the tennis or pickleball courts for a lively doubles match, to the fitness center for a workout … or to the spa, salon, fishing pond, equestrian center or any of the other resort amenities that living in the Grove offers! From the large beamed great room w/stone fireplace & built ins open to the entertaining bar & spirits room, to the luxury kitchen featuring a custom island, Thermidor appliances & large gathering/dining space, 6306 Wild Heron Way welcomes friends & family alike! The primary suite w/sitting area boasts big views of the professionally landscaped backyard & rolling golf course beyond, while the tranquil spa bath features a custom shower that is just WOW! Don't miss the office or the 1st floor guest suite on your way to the theater room complete with projector, screen and theater seats, adjacent bar area and music room...to the second floor bonus room perfect for a home gym, game room, play space or to the 2 additional second floor bedroom suites. Finally, step though the patio doors into an outdoor living space that is nothing short of spectacular featuring a wood burning fireplace, TV, outdoor kitchen and remote controlled shades. The Grove is a gated golf cart friendly community that provides its residents with resort style living including golf, tennis, pickleball, fitness, salon, spa, fishing lake, dog parks, equestrian center, multiple dining options and a full calendar of events. Only 15 minutes from Historic Franklin and 30 minutes from Downtown Nashville, this home offers both peaceful countryside living and the convenience of city amenities!
Contact an agent
Home facts
- Year built:2015
- Listing ID #:2785636
- Added:320 day(s) ago
- Updated:December 17, 2025 at 10:38 PM
Rooms and interior
- Bedrooms:4
- Total bathrooms:5
- Full bathrooms:4
- Half bathrooms:1
- Living area:5,804 sq. ft.
Heating and cooling
- Cooling:Ceiling Fan(s), Central Air, Electric
- Heating:Central, Furnace, Natural Gas
Structure and exterior
- Roof:Shingle
- Year built:2015
- Building area:5,804 sq. ft.
- Lot area:0.47 Acres
Schools
- High school:Fred J Page High School
- Middle school:Fred J Page Middle School
- Elementary school:College Grove Elementary
Utilities
- Water:Public, Water Available
- Sewer:STEP System
Finances and disclosures
- Price:$2,949,000
- Price per sq. ft.:$508.1
- Tax amount:$7,385
New listings near 6306 Wild Heron Way
- New
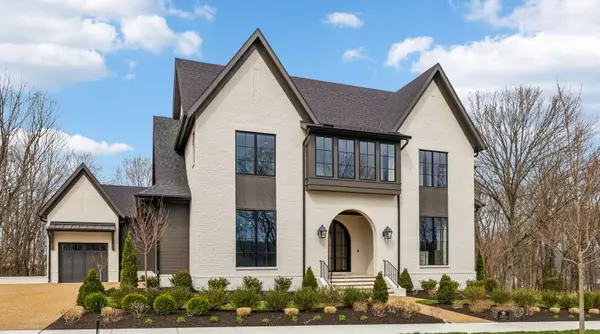 $3,998,720Active6 beds 9 baths7,790 sq. ft.
$3,998,720Active6 beds 9 baths7,790 sq. ft.8517 Blanton Ct, College Grove, TN 37046
MLS# 3065059Listed by: GROVE REALTY, LLC - New
 $850,000Active4 beds 3 baths2,277 sq. ft.
$850,000Active4 beds 3 baths2,277 sq. ft.7032 Balcolm Ct, College Grove, TN 37046
MLS# 3059812Listed by: BENCHMARK REALTY, LLC  $1,400,000Pending4 beds 4 baths5,139 sq. ft.
$1,400,000Pending4 beds 4 baths5,139 sq. ft.6437 Arno Rd, College Grove, TN 37046
MLS# 3060964Listed by: SIMPLIHOM $4,400,000Active0.45 Acres
$4,400,000Active0.45 Acres8025 Backwoods Dr, College Grove, TN 37046
MLS# 3058640Listed by: ZEITLIN SOTHEBY'S INTERNATIONAL REALTY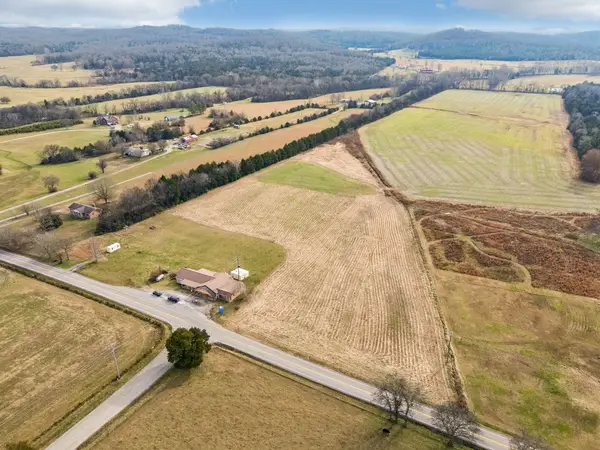 $469,999Active5.22 Acres
$469,999Active5.22 Acres2 Flat Creek Road, Spring Hill, TN 37174
MLS# 3057888Listed by: BENCHMARK REALTY, LLC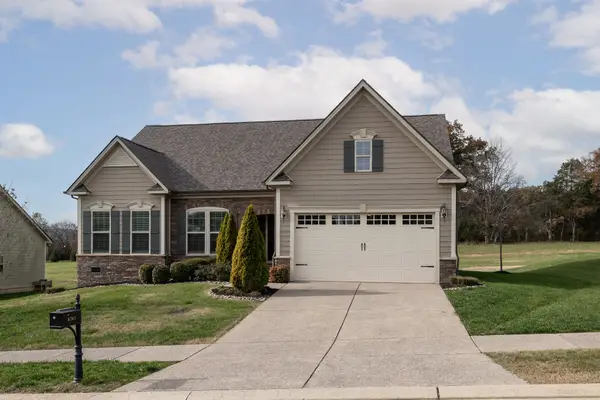 $824,000Active4 beds 3 baths2,078 sq. ft.
$824,000Active4 beds 3 baths2,078 sq. ft.6745 Pleasant Gate Ln, College Grove, TN 37046
MLS# 3054701Listed by: PARKS COMPASS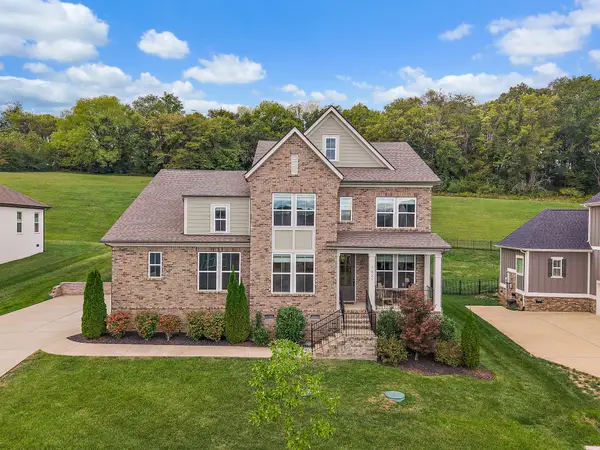 $1,096,450Active5 beds 4 baths3,537 sq. ft.
$1,096,450Active5 beds 4 baths3,537 sq. ft.7025 Vineyard Valley Dr, College Grove, TN 37046
MLS# 3009013Listed by: COMPASS $695,000Active3.2 Acres
$695,000Active3.2 Acres6468 Arno College Grove Rd, College Grove, TN 37046
MLS# 3051722Listed by: BENCHMARK REALTY, LLC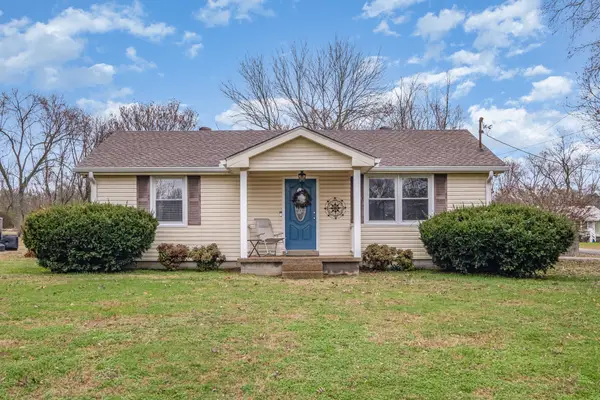 $399,900Active2 beds 2 baths921 sq. ft.
$399,900Active2 beds 2 baths921 sq. ft.6614 2nd St, College Grove, TN 37046
MLS# 3051269Listed by: MARK SPAIN REAL ESTATE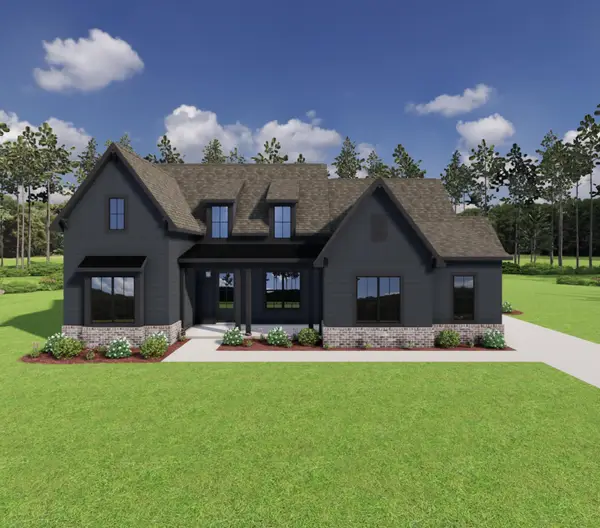 $1,333,900Active4 beds 4 baths3,252 sq. ft.
$1,333,900Active4 beds 4 baths3,252 sq. ft.8013 Whitcroft Dr, College Grove, TN 37046
MLS# 3050278Listed by: SIGNATURE HOMES REALTY
